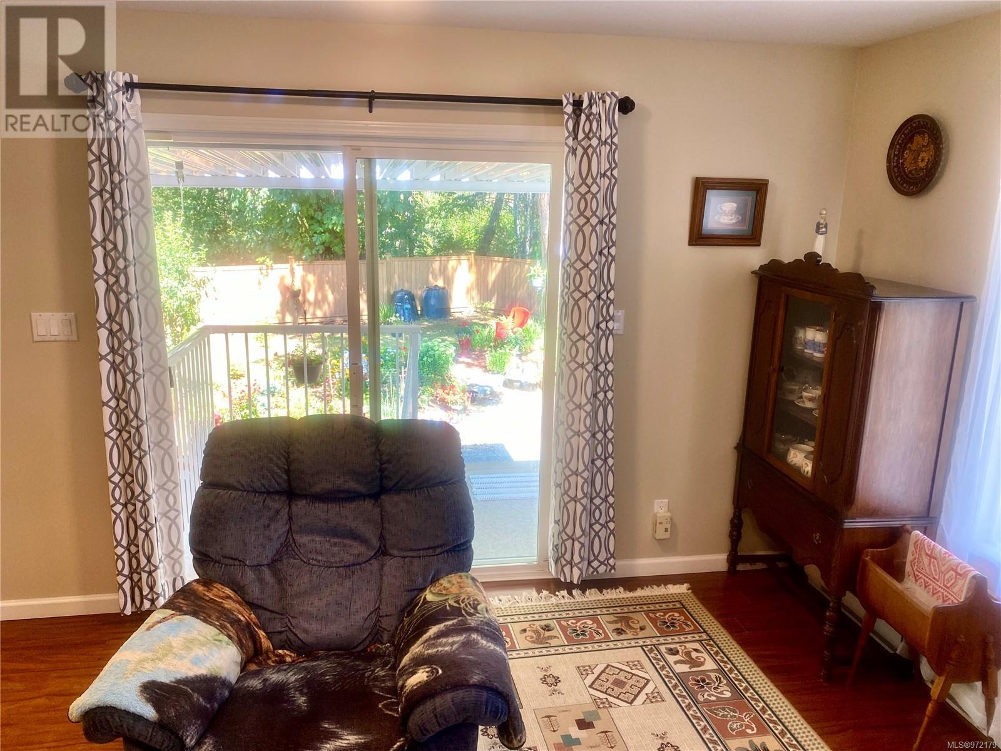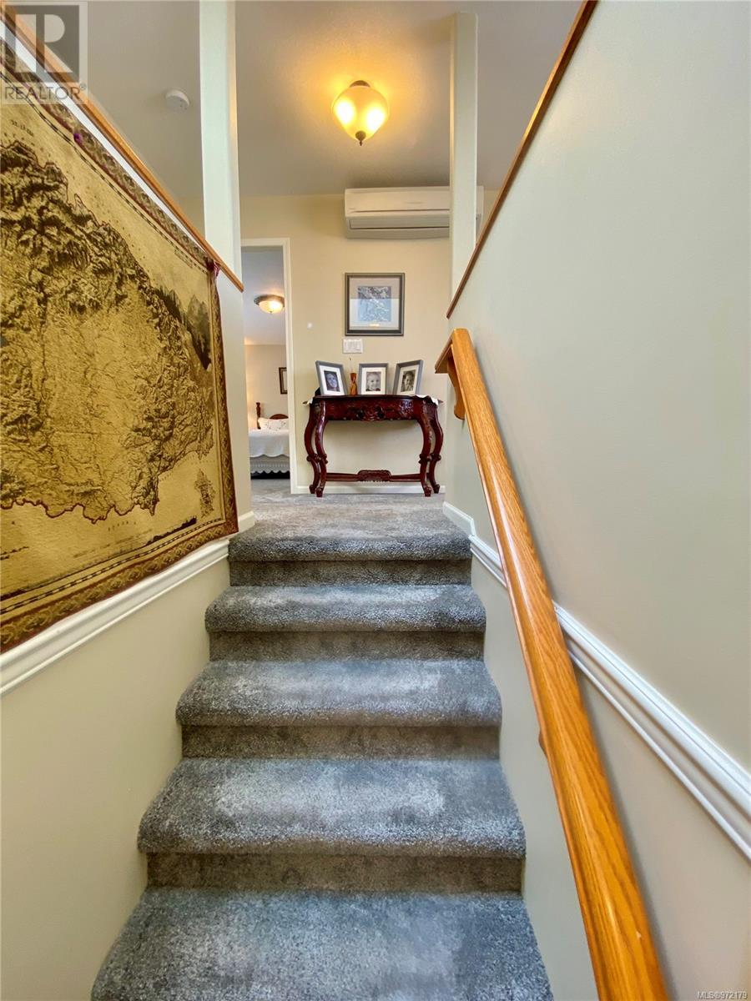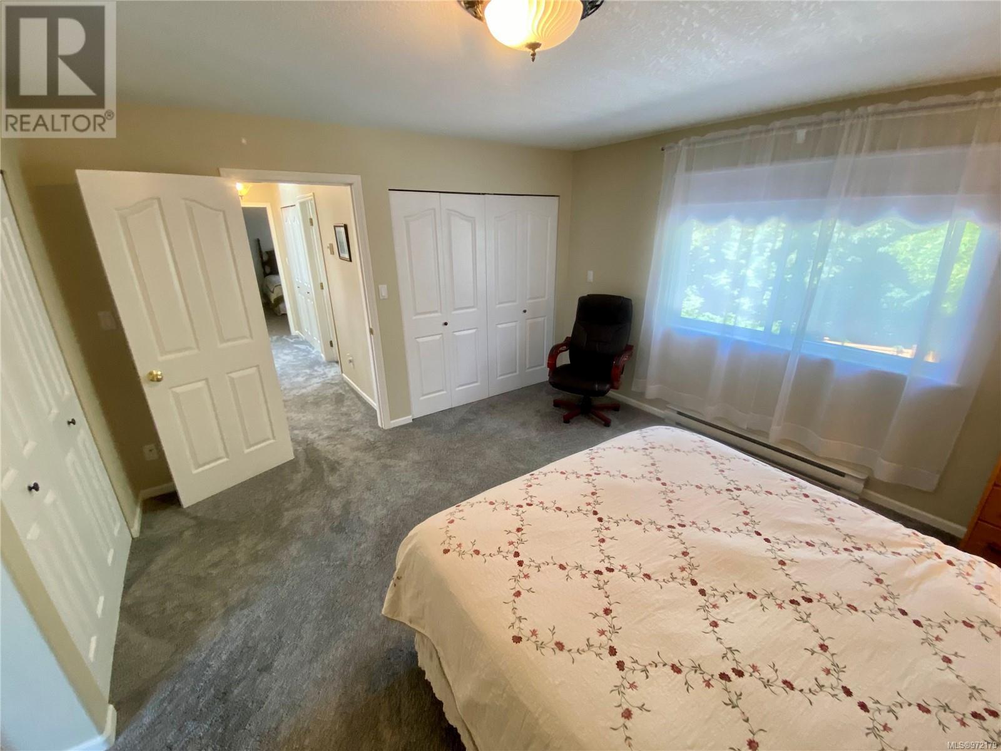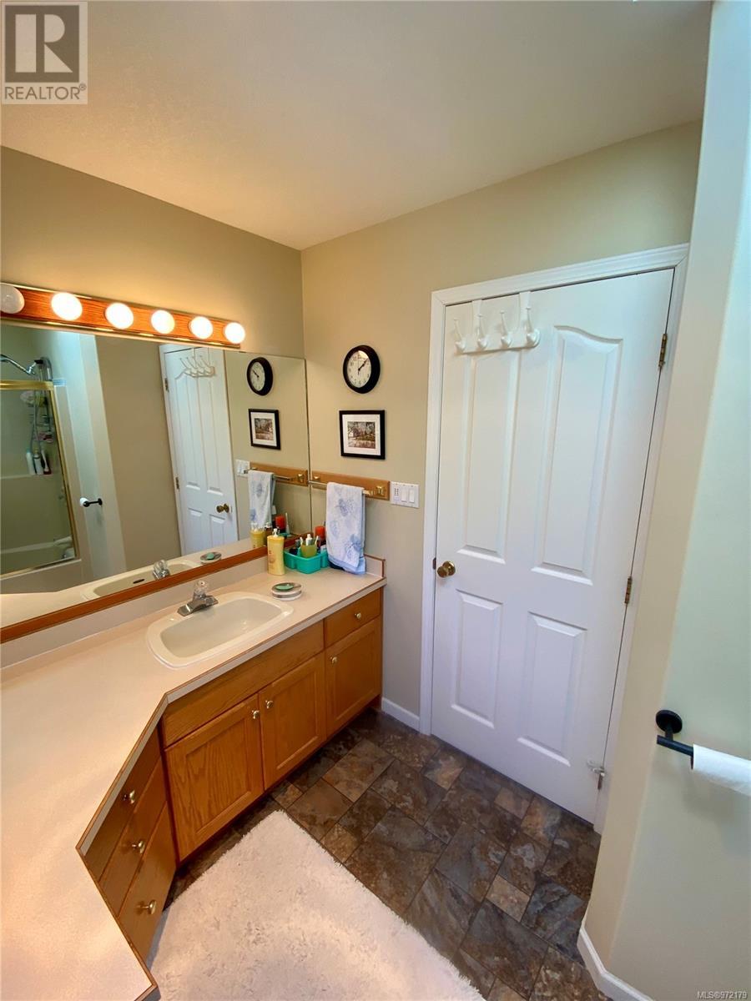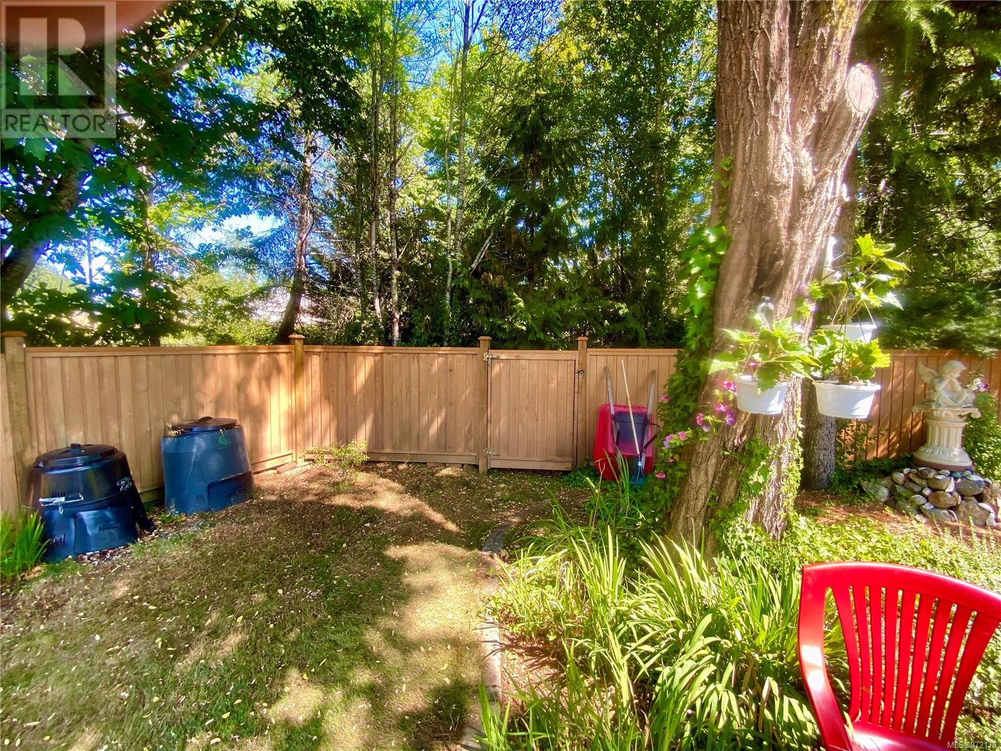3993 Whittlestone Ave Port Alberni, British Columbia V9Y 8C8
$879,900
Nestled on a cul de sac in one of Port Alberni's most sought-after neighbourhoods, this home boasts a fantastic layout that caters to both comfort and functionality. The upper level provides a serene retreat featuring the primary bedroom with a luxurious 4-piece ensuite, 3 additional bedrooms, a well-appointed 4-piece main bathroom, and a versatile open office space. On the main floor, natural light floods the living spaces, including the inviting living room, elegant formal dining room, modern kitchen with quartz countertops and a cozy eating area that seamlessly transitions into the family room. The family room is a welcoming space with a gas fireplace and access to the covered, two-tiered deck offering picturesque views of the landscaped backyard gardens and greenbelt trees. The lower level houses a self-contained, fully furnished 2-bedroom secondary suite complete with its own laundry, private entrance and fenced yard, adding both convenience and privacy to this remarkable home. (id:32872)
Property Details
| MLS® Number | 972179 |
| Property Type | Single Family |
| Neigbourhood | Port Alberni |
| Features | Cul-de-sac, Curb & Gutter, Level Lot, Other, Pie, Marine Oriented |
| ParkingSpaceTotal | 3 |
| Structure | Shed |
| ViewType | Mountain View |
Building
| BathroomTotal | 4 |
| BedroomsTotal | 6 |
| ArchitecturalStyle | Contemporary |
| ConstructedDate | 1994 |
| CoolingType | Air Conditioned, Wall Unit |
| FireplacePresent | Yes |
| FireplaceTotal | 2 |
| HeatingFuel | Electric |
| HeatingType | Baseboard Heaters, Heat Pump |
| SizeInterior | 3320 Sqft |
| TotalFinishedArea | 3320 Sqft |
| Type | House |
Land
| AccessType | Road Access |
| Acreage | No |
| SizeIrregular | 7841 |
| SizeTotal | 7841 Sqft |
| SizeTotalText | 7841 Sqft |
| ZoningDescription | R1 |
| ZoningType | Residential |
Rooms
| Level | Type | Length | Width | Dimensions |
|---|---|---|---|---|
| Second Level | Bathroom | 4-Piece | ||
| Second Level | Ensuite | 4-Piece | ||
| Second Level | Den | 10 ft | 10 ft x Measurements not available | |
| Second Level | Bedroom | 11'11 x 10'1 | ||
| Second Level | Bedroom | 11'8 x 10'8 | ||
| Second Level | Bedroom | 13'5 x 11'6 | ||
| Second Level | Primary Bedroom | 14 ft | 13 ft | 14 ft x 13 ft |
| Lower Level | Bathroom | 3-Piece | ||
| Lower Level | Bedroom | 12'10 x 10'1 | ||
| Lower Level | Bedroom | 13'5 x 10'0 | ||
| Lower Level | Living Room | 19'4 x 8'8 | ||
| Lower Level | Kitchen | 13'1 x 5'1 | ||
| Main Level | Bathroom | 2-Piece | ||
| Main Level | Laundry Room | 8 ft | 8 ft x Measurements not available | |
| Main Level | Family Room | 13'1 x 13'1 | ||
| Main Level | Eating Area | 10'9 x 7'3 | ||
| Main Level | Kitchen | 9'4 x 9'1 | ||
| Main Level | Dining Room | 10'3 x 9'1 | ||
| Main Level | Living Room | 15'9 x 12'1 |
https://www.realtor.ca/real-estate/27242602/3993-whittlestone-ave-port-alberni-port-alberni
Interested?
Contact us for more information
Glenn Matthiesen
4201 Johnston Rd.
Port Alberni, British Columbia V9Y 5M8



















