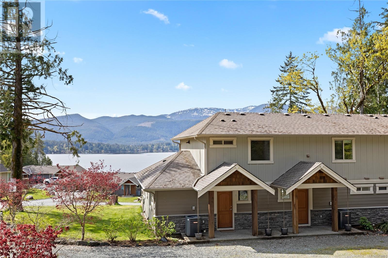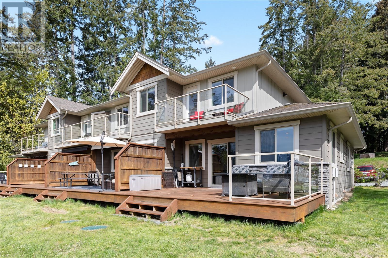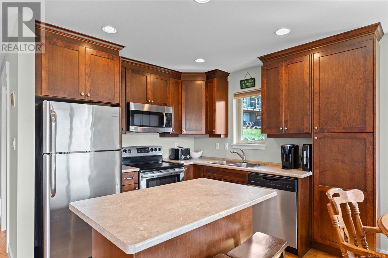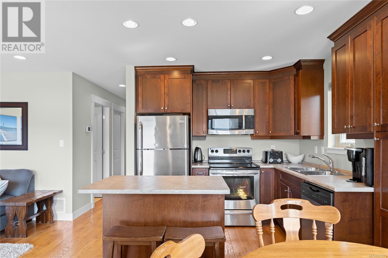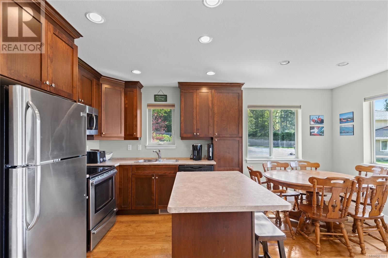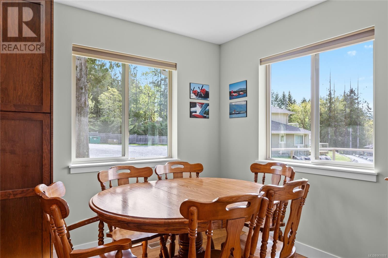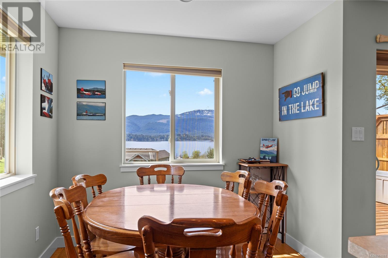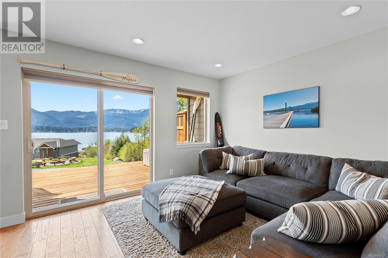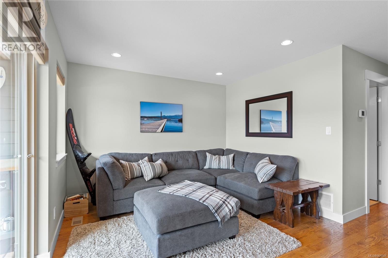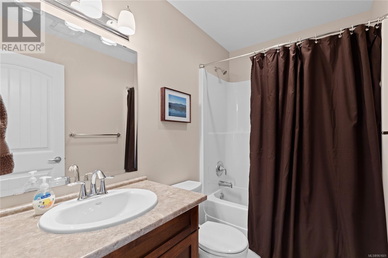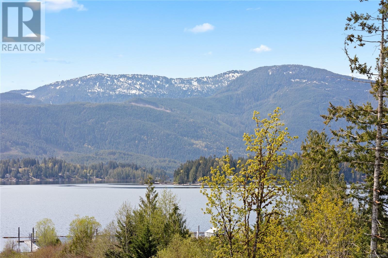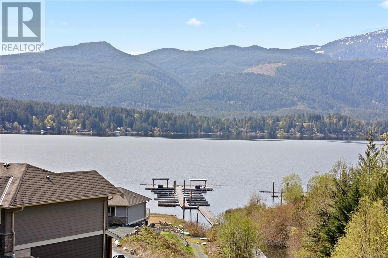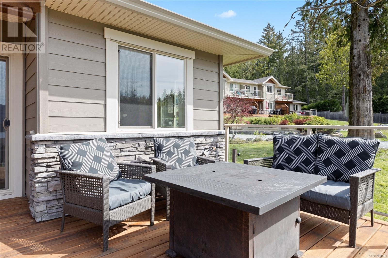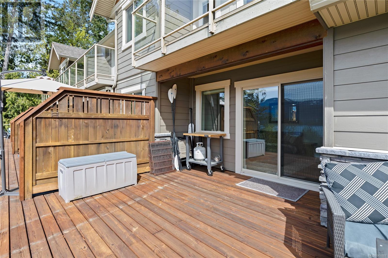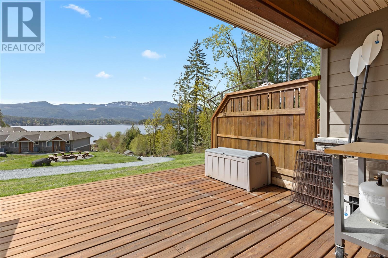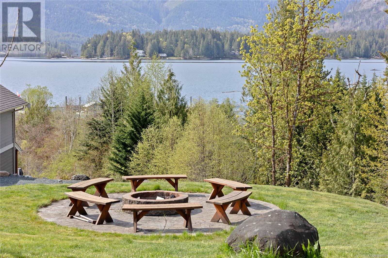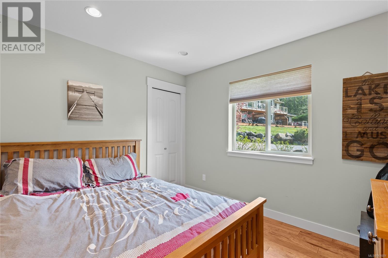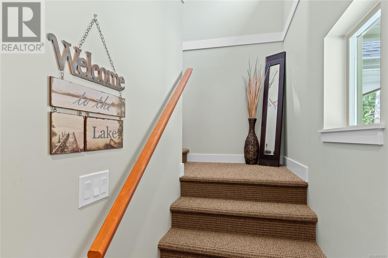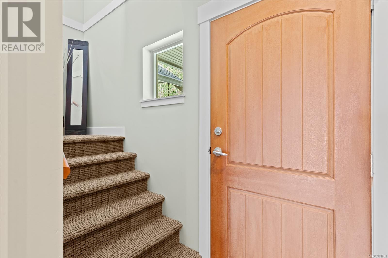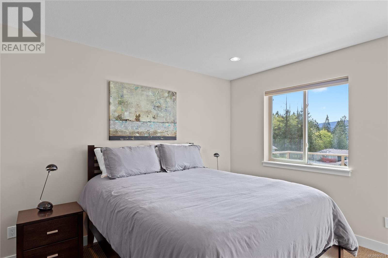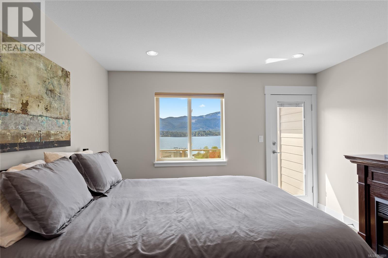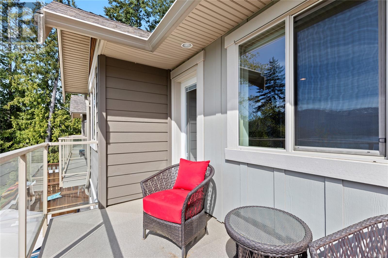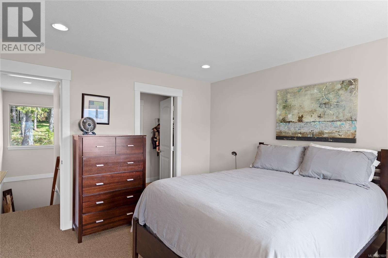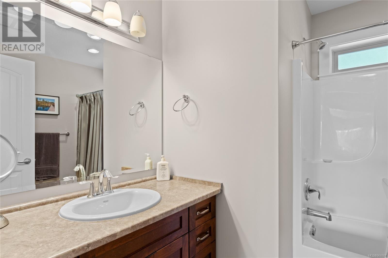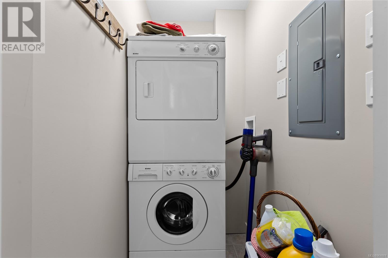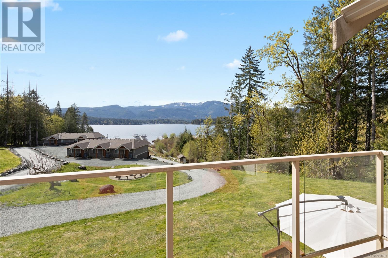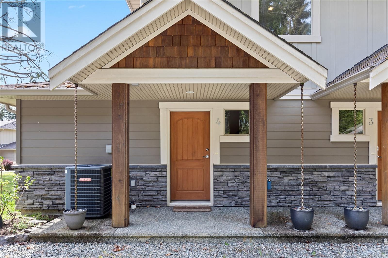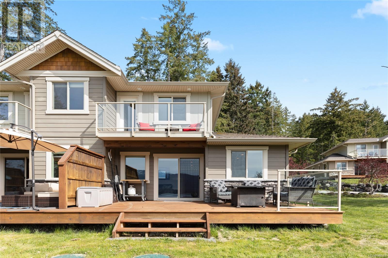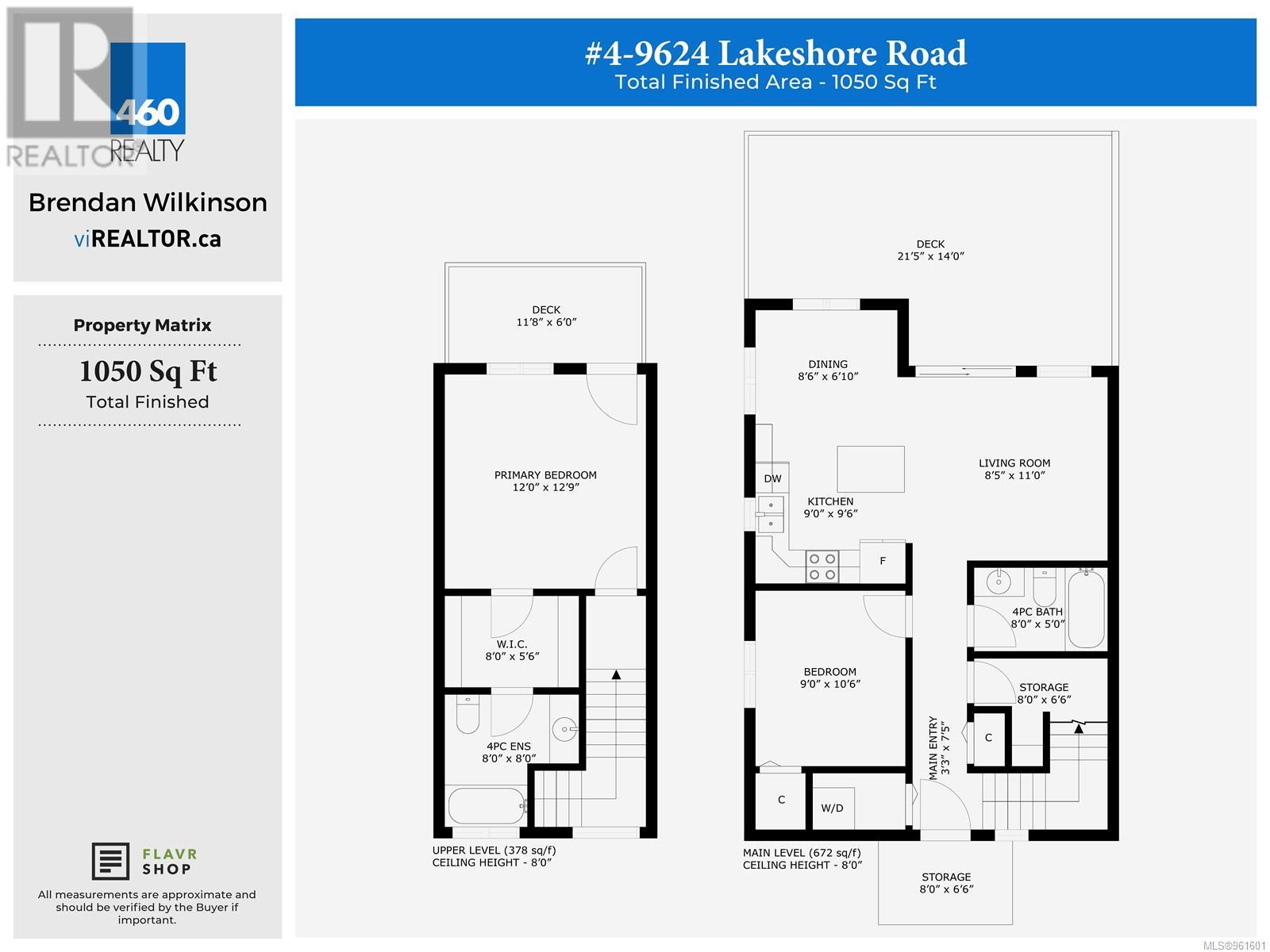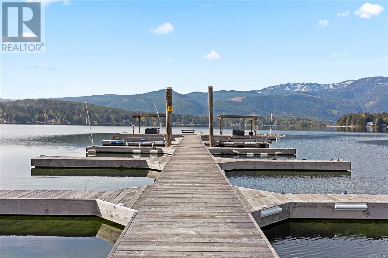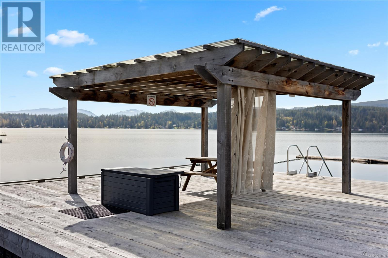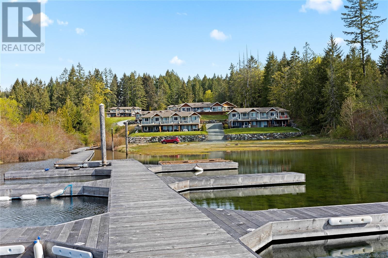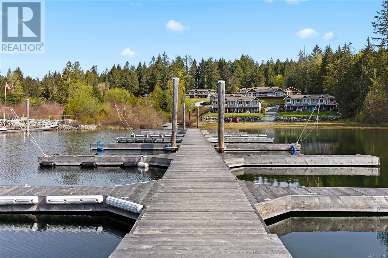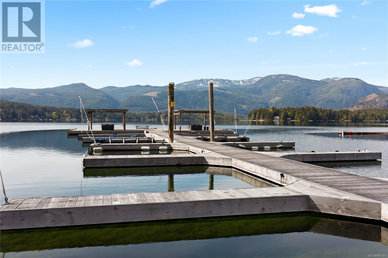4 9624 Lakeshore Rd Port Alberni, British Columbia V9Y 8Z3
$799,900Maintenance,
$347.89 Monthly
Maintenance,
$347.89 MonthlyWelcome to The Maples, built in 2011, an idyllic lakefront community where lakefront living meets impeccable value. This charming 2 bedroom, 2 bath, 1050sqft corner townhome unit offers a perfect blend of comfort and style. Step inside to find a welcoming open-plan living space, featuring a modern kitchen with stainless steel appliances and a cozy dining area. The main floor features 1 bedroom and the living room, bathed in natural light, opens onto a sun drenched private deck, presenting stunning lake views—ideal for relaxing evenings or morning coffee. The 2nd floor is dedicated to a private primary suite with walk in closet and ensuite. Residents of this gated complex enjoy exclusive amenities, including a massive shared dock, dedicated boat slip and kayak storage. Experience lakeside living at its finest in a location that’s both tranquil and connected. Don’t miss the opportunity to call this delightful townhome your new home. Unit is being sold fully furnished! (id:32872)
Property Details
| MLS® Number | 961601 |
| Property Type | Single Family |
| Neigbourhood | Sproat Lake |
| CommunityFeatures | Pets Allowed With Restrictions, Family Oriented |
| Features | Hillside, Private Setting, Other, Marine Oriented, Moorage, Gated Community |
| ParkingSpaceTotal | 2 |
| Plan | Vis7044 |
| ViewType | Lake View |
| WaterFrontType | Waterfront On Lake |
Building
| BathroomTotal | 2 |
| BedroomsTotal | 2 |
| Appliances | Refrigerator, Stove, Washer, Dryer |
| ConstructedDate | 2011 |
| CoolingType | Air Conditioned, Central Air Conditioning |
| HeatingType | Forced Air, Heat Pump |
| SizeInterior | 1050 Sqft |
| TotalFinishedArea | 1050 Sqft |
| Type | Row / Townhouse |
Parking
| Open |
Land
| AccessType | Road Access |
| Acreage | No |
| SizeIrregular | 978 |
| SizeTotal | 978 Sqft |
| SizeTotalText | 978 Sqft |
| ZoningDescription | C6 |
| ZoningType | Other |
Rooms
| Level | Type | Length | Width | Dimensions |
|---|---|---|---|---|
| Second Level | Bathroom | 8'0 x 8'0 | ||
| Second Level | Primary Bedroom | 12'0 x 12'9 | ||
| Main Level | Living Room | 8'5 x 11'0 | ||
| Main Level | Dining Room | 8'6 x 6'10 | ||
| Main Level | Kitchen | 9'0 x 9'6 | ||
| Main Level | Bathroom | 8'0 x 5'0 | ||
| Main Level | Bedroom | 9'0 x 10'6 | ||
| Main Level | Storage | 8'0 x 6'6 | ||
| Main Level | Entrance | 3'3 x 7'5 |
https://www.realtor.ca/real-estate/26804179/4-9624-lakeshore-rd-port-alberni-sproat-lake
Interested?
Contact us for more information
Brendan Wilkinson
Personal Real Estate Corporation
102 - 626 1st Ave, Po Box 135
Ladysmith, British Columbia V9G 1A1


