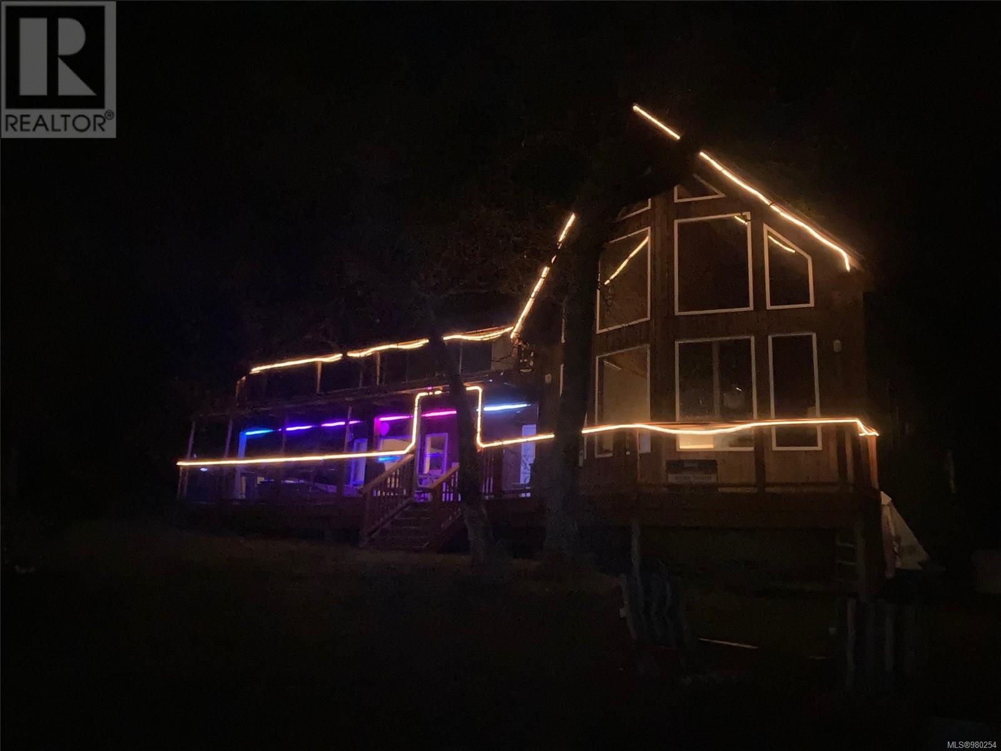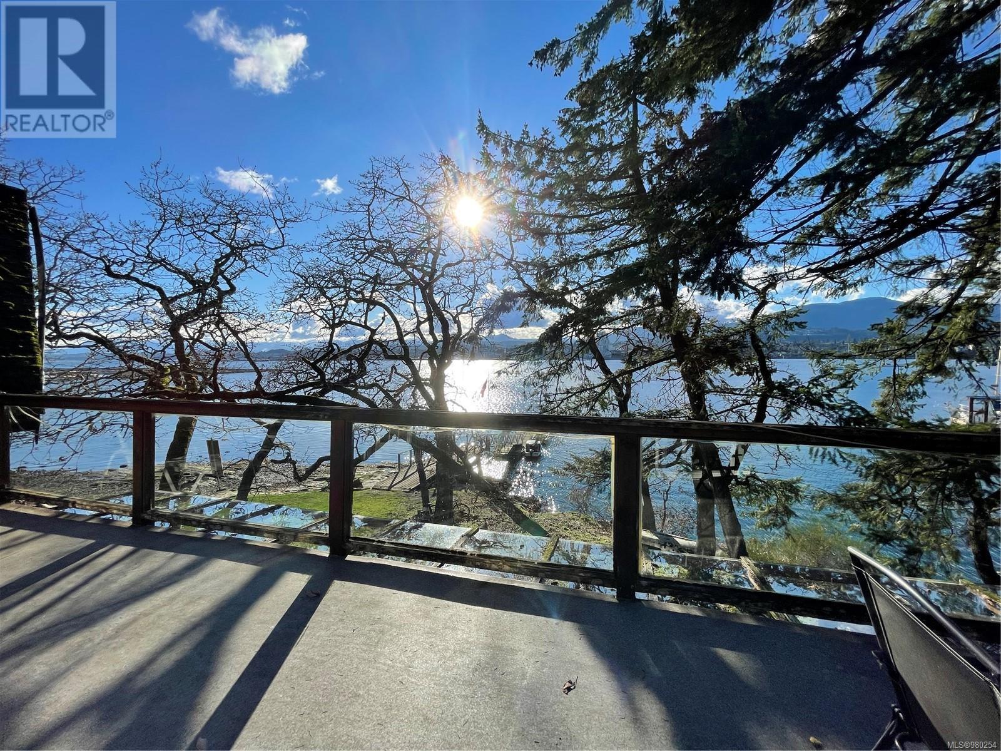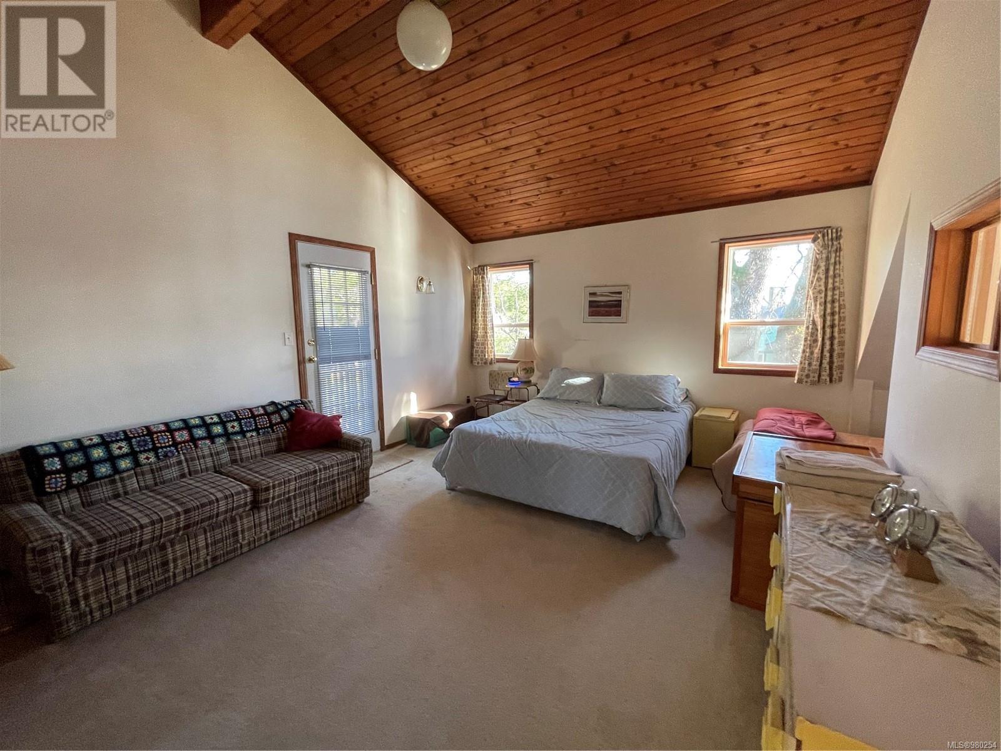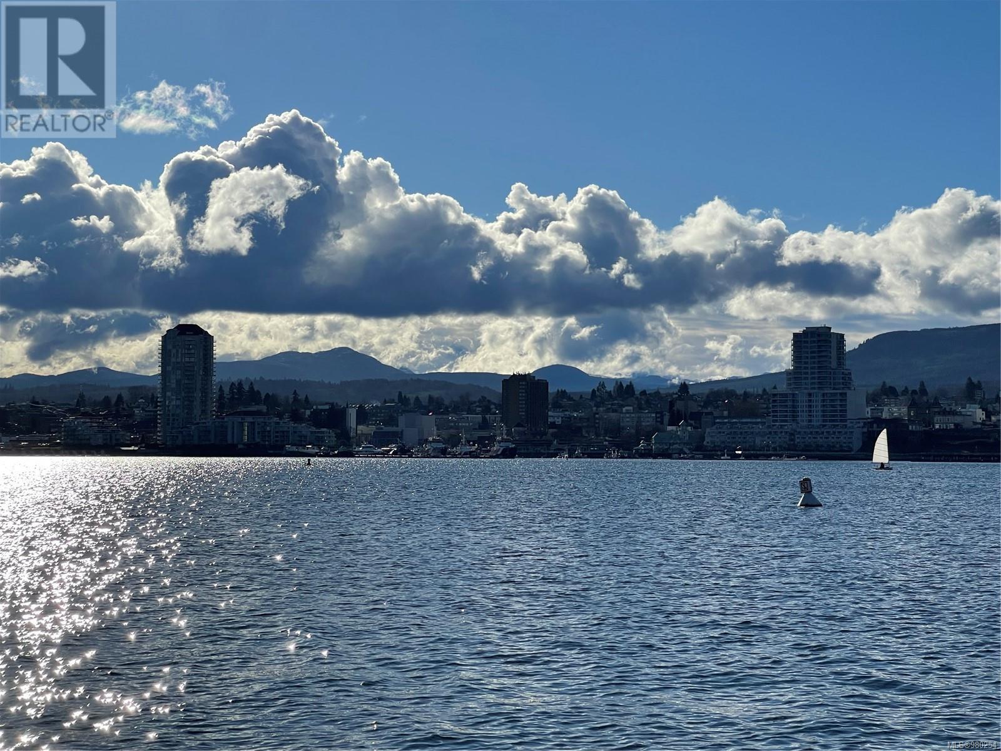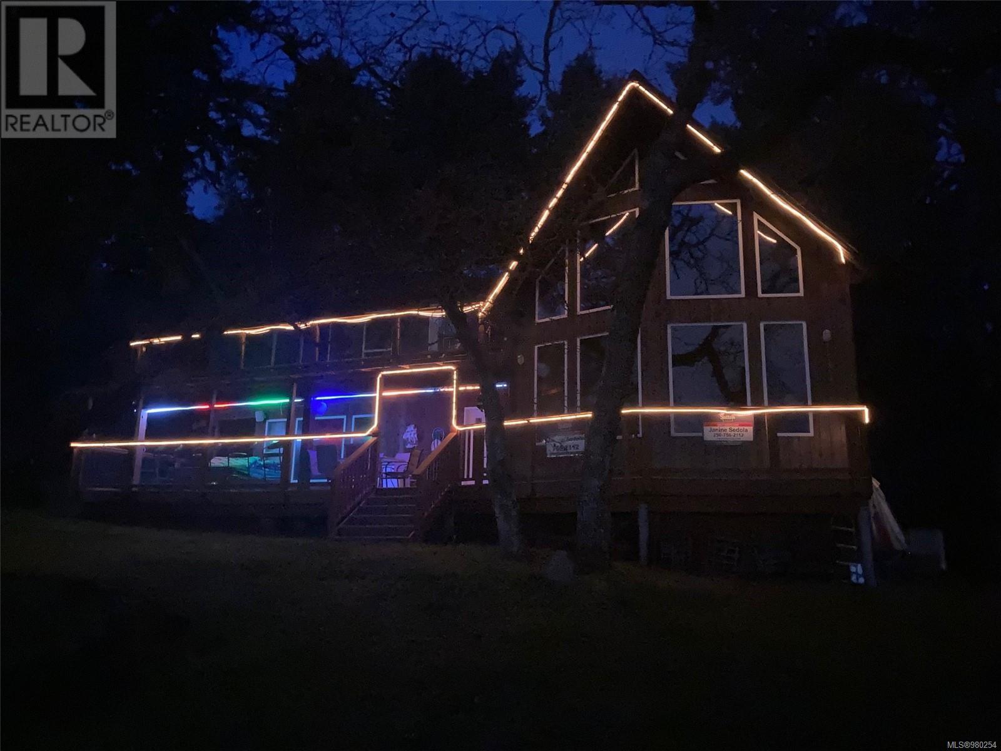4 Pirates Lane Protection Island, British Columbia V9R 6R1
$1,350,000
PRIME WALK-ON WATERFRONT WITH FORESHORE LEASE on Protection Island - Southern exposure with incredible harbour views. Private, yet conveniently located near the Dinghy Dock Pub and Ferry. Enjoy the most popular and coveted view on the island - the harbour view: watch the sparkling city lights and celebratory Bathtub races of Nanaimo with sweeping views of Mount Benson in the background. This home is excellent for entertaining, or enjoying a peaceful getaway - every day! Vaulted ceiling in the living room with plentiful southwest facing windows that showcase your enviable vista, so you can enjoy your surroundings whether you are indoors, on the deck in your hot tub, or outdoors in your spectacular beachfront yard. Multiple large decks. Speculation & Vacancy Tax is not currently applicable to Protection Island, but please confirm with your accountant. (id:32872)
Property Details
| MLS® Number | 980254 |
| Property Type | Single Family |
| Neigbourhood | Protection Island |
| Features | Other, Marine Oriented |
| ParkingSpaceTotal | 2 |
| Plan | Vip14111 |
| ViewType | City View, Mountain View, Ocean View |
| WaterFrontType | Waterfront On Ocean |
Building
| BathroomTotal | 3 |
| BedroomsTotal | 4 |
| ConstructedDate | 1995 |
| CoolingType | See Remarks |
| FireProtection | Sprinkler System-fire |
| FireplacePresent | Yes |
| FireplaceTotal | 1 |
| HeatingFuel | Electric |
| HeatingType | Forced Air, Heat Pump |
| SizeInterior | 2904 Sqft |
| TotalFinishedArea | 2904 Sqft |
| Type | House |
Land
| Acreage | No |
| SizeIrregular | 13125 |
| SizeTotal | 13125 Sqft |
| SizeTotalText | 13125 Sqft |
| ZoningDescription | R3 |
| ZoningType | Residential |
Rooms
| Level | Type | Length | Width | Dimensions |
|---|---|---|---|---|
| Second Level | Bedroom | 11 ft | 11 ft | 11 ft x 11 ft |
| Second Level | Bedroom | 13 ft | 16 ft | 13 ft x 16 ft |
| Second Level | Bedroom | 11 ft | 11 ft x Measurements not available | |
| Second Level | Primary Bedroom | 16 ft | 16 ft x Measurements not available | |
| Second Level | Ensuite | 4-Piece | ||
| Second Level | Bathroom | 4-Piece | ||
| Main Level | Entrance | 11 ft | Measurements not available x 11 ft | |
| Main Level | Living Room | 22'6 x 19'6 | ||
| Main Level | Dining Room | 13 ft | 13 ft x Measurements not available | |
| Main Level | Laundry Room | 7'10 x 7'6 | ||
| Main Level | Kitchen | 16'5 x 13'3 | ||
| Main Level | Family Room | 13'3 x 18'8 | ||
| Main Level | Bathroom | 3-Piece |
https://www.realtor.ca/real-estate/27621929/4-pirates-lane-protection-island-protection-island
Interested?
Contact us for more information
Janine Sedola
#604 - 5800 Turner Road
Nanaimo, British Columbia V9T 6J4


