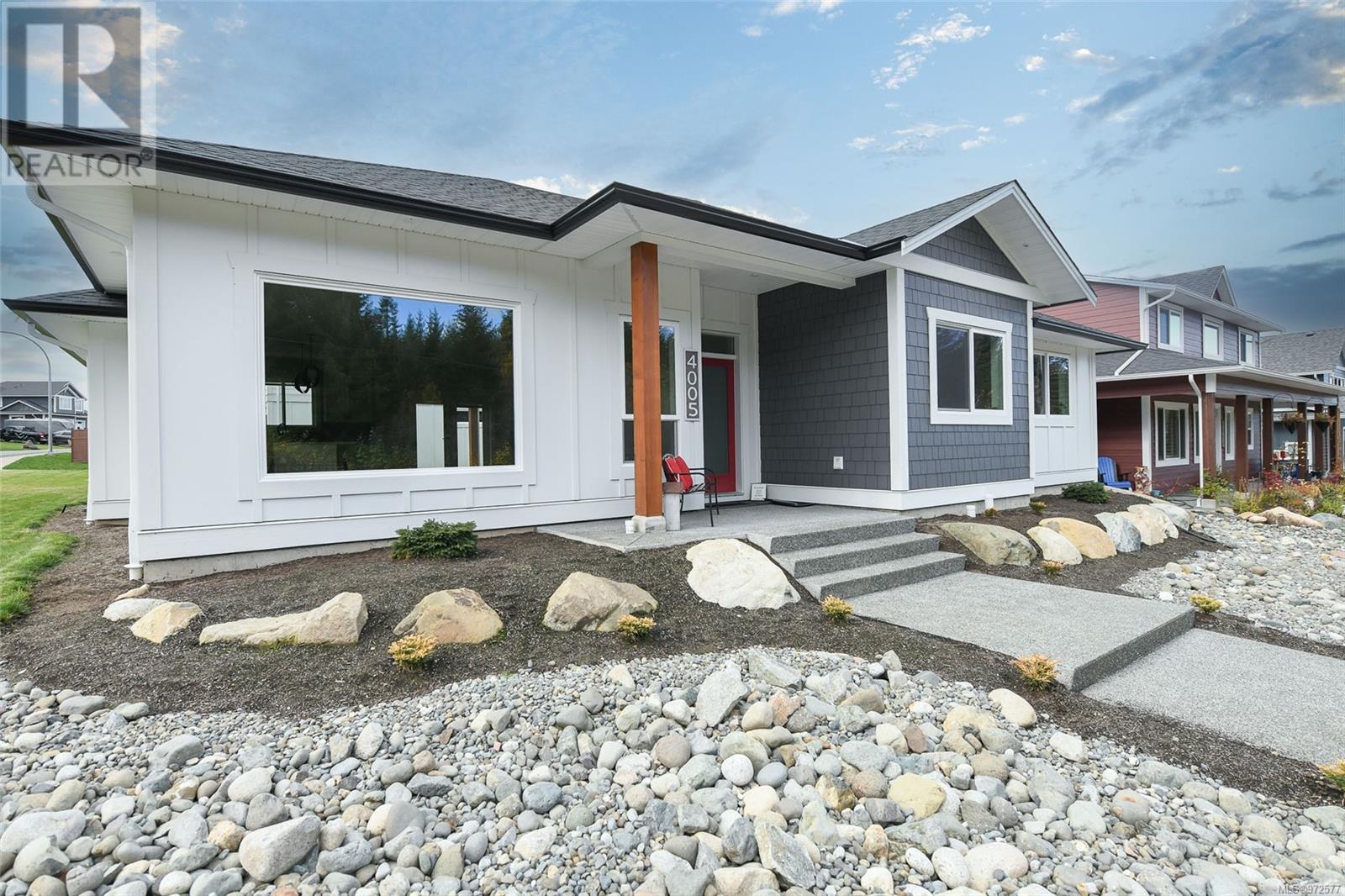4005 Buckstone Rd Courtenay, British Columbia V9N 0B4
$1,339,000
Ready to move in! This spacious 3 bed/2 bath 1719sqft rancher with separate 916sqft carriage house built by Lawmar Construction will be sure to impress. Open concept living, kitchen & dining room with access to large covered patio create the ideal space for entertaining. The kitchen has quartz counters, stainless appliances & a large island with eat-up bar & living area has a cosy gas fireplace. Primary bedroom is complete with luxurious 5pce ensuite & walk-in closet. Detached triple car garage with legal one bed/1bath suite above is perfect for extended family or as a mortgage helper. Quality finishing by experienced local builder, this home home will not disappoint. 10 year new home warranty included. Features include: heated bathroom tile floors, engineered hardwood, heat pump, HRV, prewired charging station for electric vehicle. Step 5 energy code! This home was constructed as net-zero energy ready (NZER) with a step 5 energy code. Ideally situated in The Ridge; close to all the amenties of town! (id:32872)
Property Details
| MLS® Number | 972577 |
| Property Type | Single Family |
| Neigbourhood | Courtenay South |
| Features | Other |
| Parking Space Total | 6 |
Building
| Bathroom Total | 3 |
| Bedrooms Total | 4 |
| Constructed Date | 2023 |
| Cooling Type | Air Conditioned |
| Fireplace Present | Yes |
| Fireplace Total | 1 |
| Heating Type | Heat Pump, Heat Recovery Ventilation (hrv) |
| Size Interior | 2635 Sqft |
| Total Finished Area | 2635 Sqft |
| Type | House |
Land
| Acreage | No |
| Size Irregular | 8712 |
| Size Total | 8712 Sqft |
| Size Total Text | 8712 Sqft |
| Zoning Description | Cd-21 |
| Zoning Type | Residential |
Rooms
| Level | Type | Length | Width | Dimensions |
|---|---|---|---|---|
| Main Level | Bedroom | 10'0 x 14'0 | ||
| Main Level | Ensuite | 5-Piece | ||
| Main Level | Bathroom | 4-Piece | ||
| Main Level | Laundry Room | 11'0 x 9'0 | ||
| Main Level | Bedroom | 10'0 x 12'0 | ||
| Main Level | Primary Bedroom | 13'8 x 14'0 | ||
| Main Level | Living Room | 18'0 x 15'0 | ||
| Main Level | Dining Room | 12'6 x 14'0 | ||
| Main Level | Kitchen | 13'6 x 15'0 | ||
| Main Level | Entrance | 6'0 x 6'0 | ||
| Other | Laundry Room | 3'2 x 6'0 | ||
| Other | Bathroom | 4-Piece | ||
| Other | Bedroom | 11'6 x 11'3 | ||
| Other | Kitchen | 9'6 x 11'6 | ||
| Other | Dining Room | 9'6 x 11'6 | ||
| Other | Living Room | 19'0 x 13'6 |
https://www.realtor.ca/real-estate/27259295/4005-buckstone-rd-courtenay-courtenay-south
Interested?
Contact us for more information
Tracy Fogtmann
Personal Real Estate Corporation
www.tracyfogtmann.ca/
https://tracyfogtmann.ca/facebook.com/tracyfogtmannrealestateteam
https://tracyfogtmann.ca/instagram.com/tracyfogtmannrealestateteam/
282 Anderton Road
Comox, British Columbia V9M 1Y2
(250) 339-2021
(888) 829-7205
(250) 339-5529
www.oceanpacificrealty.com/
Quinn Fogtmann
282 Anderton Road
Comox, British Columbia V9M 1Y2
(250) 339-2021
(888) 829-7205
(250) 339-5529
www.oceanpacificrealty.com/







































































