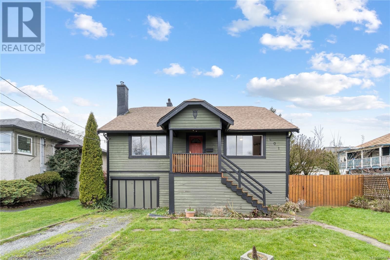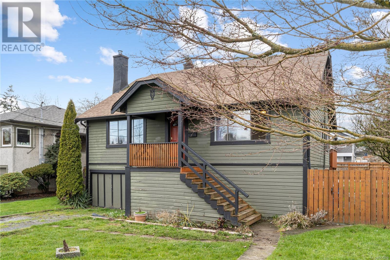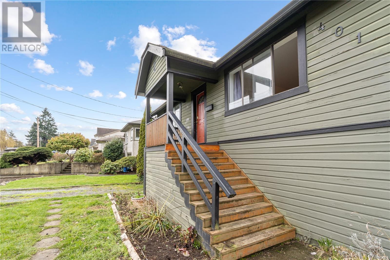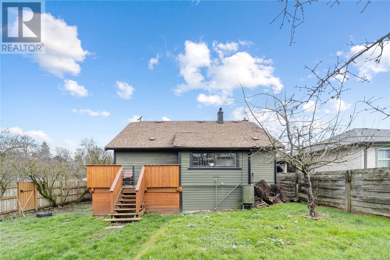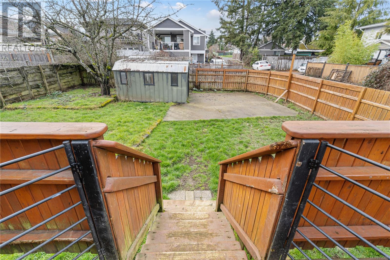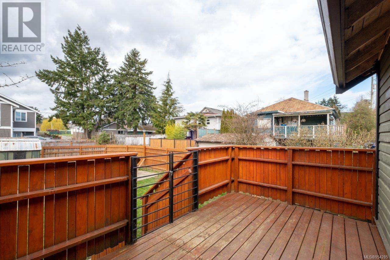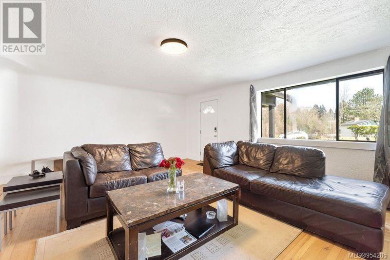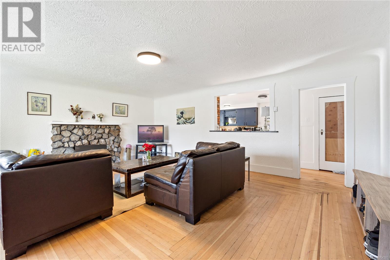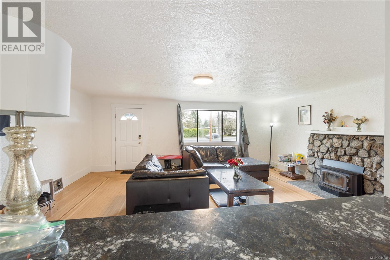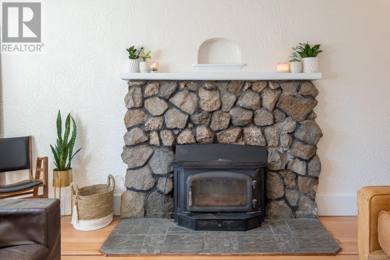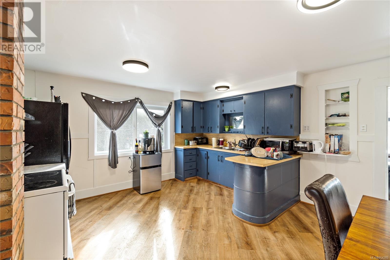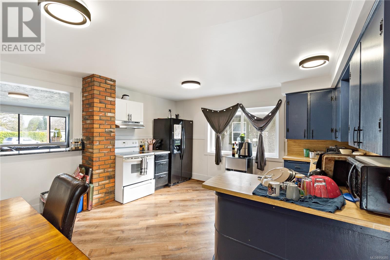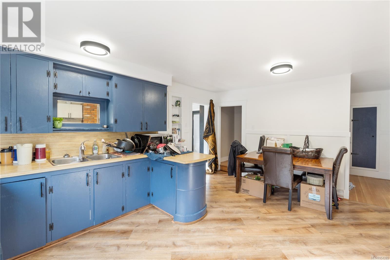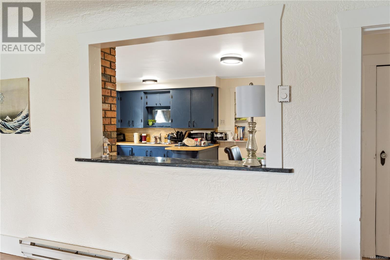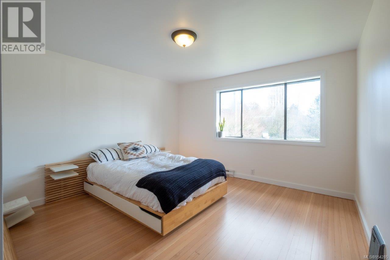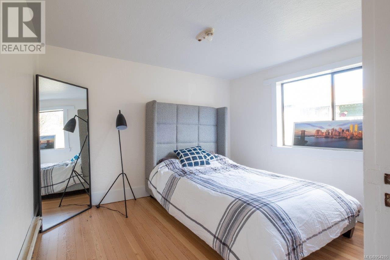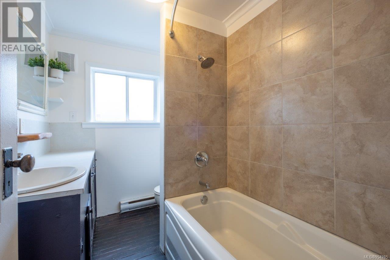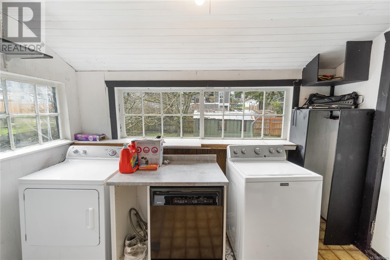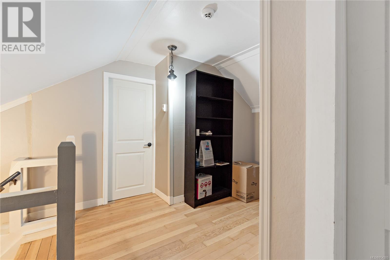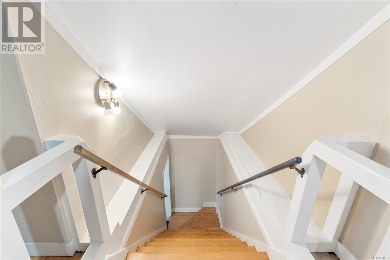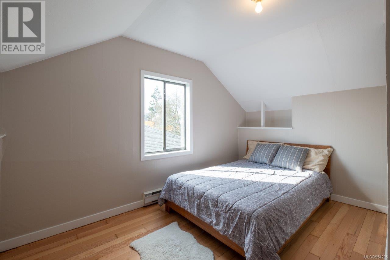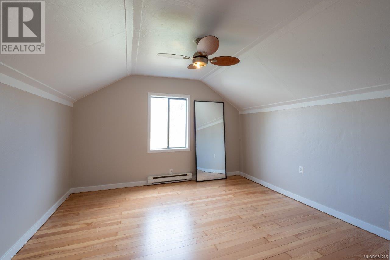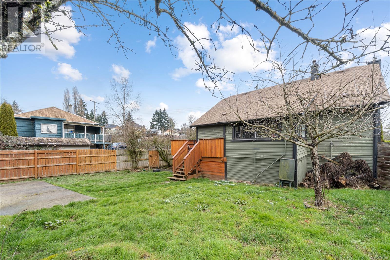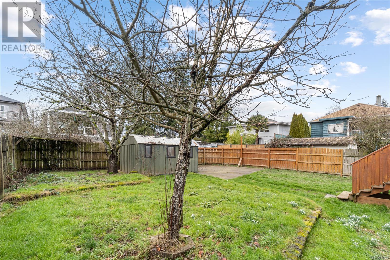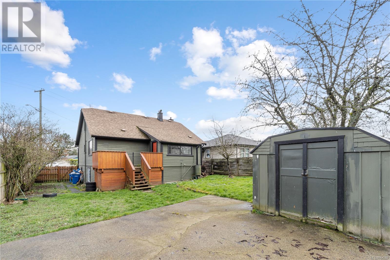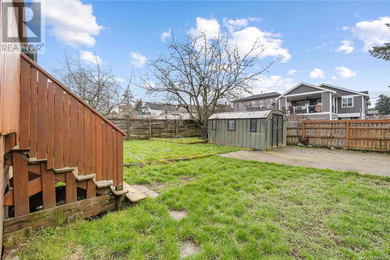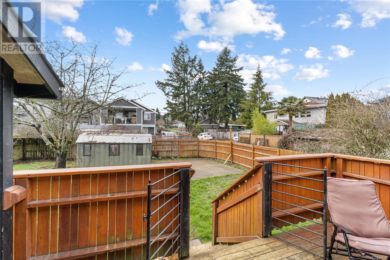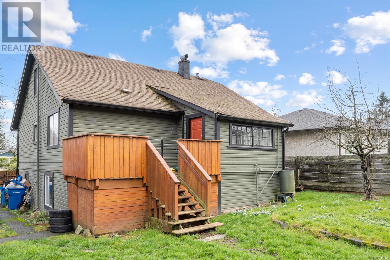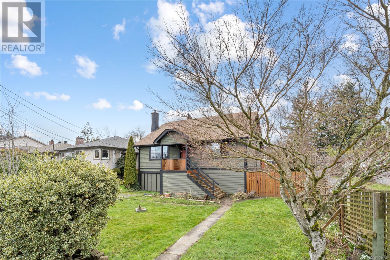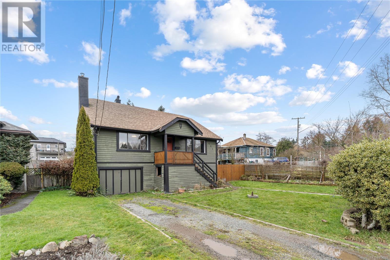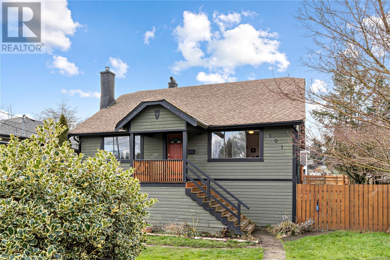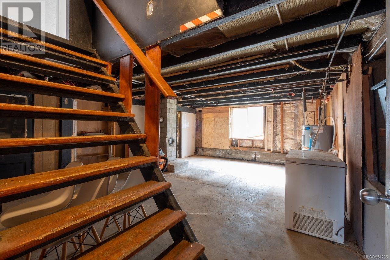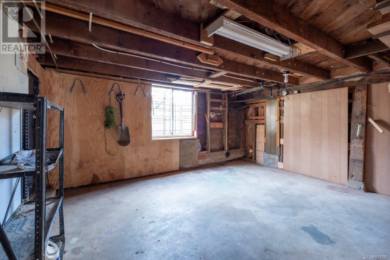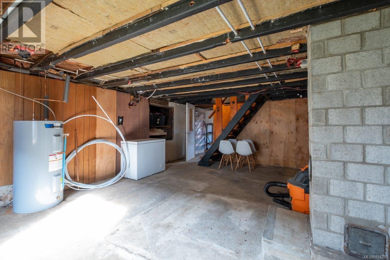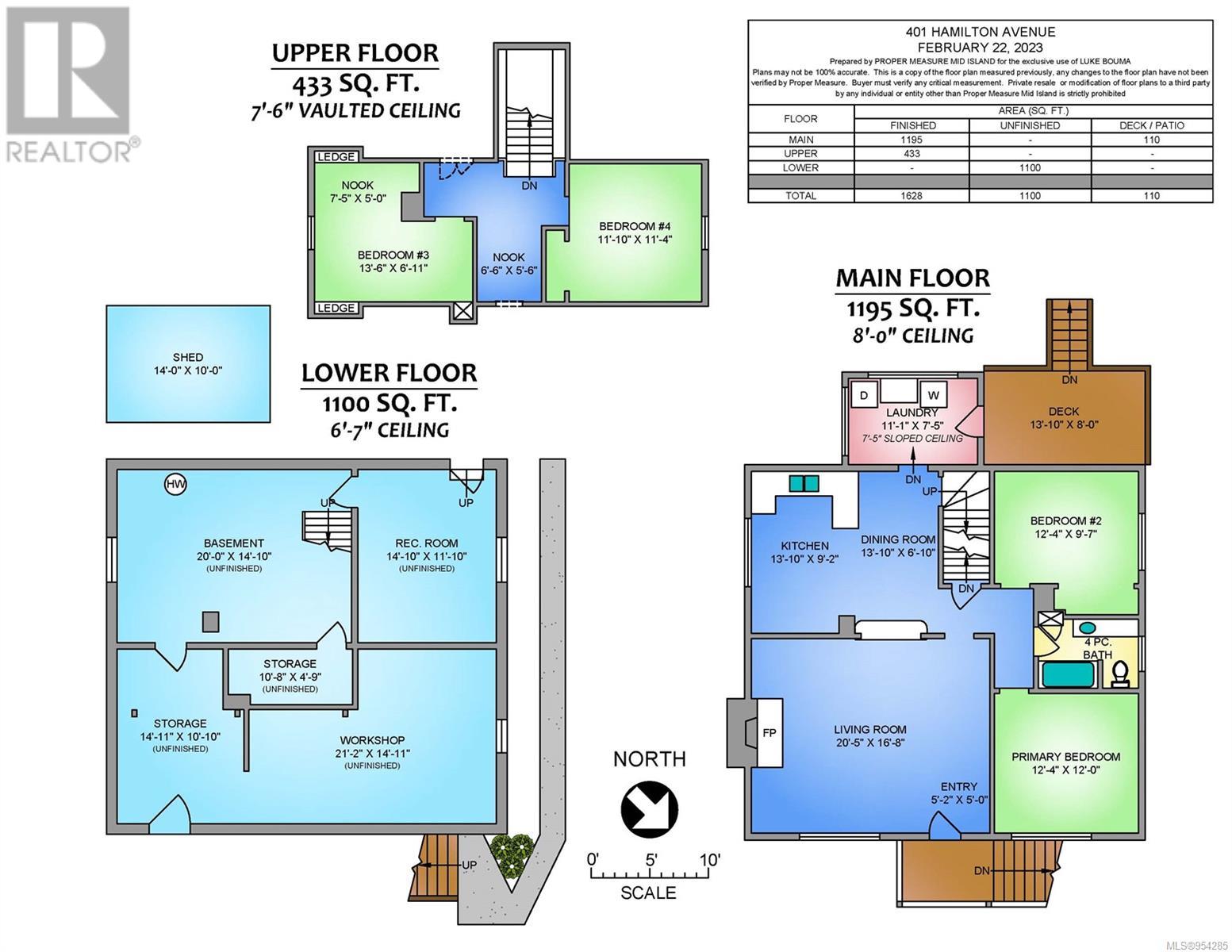401 Hamilton Ave Nanaimo, British Columbia V9R 4E7
$599,000
Beautiful character home with carriage house potential or the possibility of adding a suite below. This property is full of potential! With approx. 1,628 sqft that is finished & another 1,100 sqft unfinished, waiting for your ideas. This home has undergone some updates which accentuate all of it's charm while also modernizing the space. Consisting of 4 bedrooms & 1 bathroom with a bright open floor plan & comfortable living space. Spend your evenings on the custom-built cedar deck overlooking the large fully fenced backyard, or in front of the wood-burning fireplace in the living room which boasts 8-ft coved ceilings & original fir floors with inlay. This family home is situated on 6,100 sqft lot with side & rear alley access. Perfectly located near schools/university & all other amenities. Live in a vibrant, up & coming neighborhood next to brand new bike lanes connecting downtown to the university district. All Data & Msmts are approx, pls verify if important. (id:32872)
Property Details
| MLS® Number | 954285 |
| Property Type | Single Family |
| Neigbourhood | South Nanaimo |
| Features | Central Location, Other |
| Parking Space Total | 2 |
Building
| Bathroom Total | 1 |
| Bedrooms Total | 4 |
| Constructed Date | 1938 |
| Cooling Type | None |
| Fireplace Present | Yes |
| Fireplace Total | 1 |
| Heating Fuel | Electric |
| Heating Type | Baseboard Heaters |
| Size Interior | 2728 Sqft |
| Total Finished Area | 1628 Sqft |
| Type | House |
Land
| Acreage | No |
| Size Irregular | 6098 |
| Size Total | 6098 Sqft |
| Size Total Text | 6098 Sqft |
| Zoning Type | Residential |
Rooms
| Level | Type | Length | Width | Dimensions |
|---|---|---|---|---|
| Second Level | Bedroom | 11'10 x 11'4 | ||
| Second Level | Bedroom | 13'6 x 6'11 | ||
| Lower Level | Workshop | 21'2 x 14'11 | ||
| Lower Level | Storage | 10'8 x 4'9 | ||
| Lower Level | Storage | 14'11 x 10'10 | ||
| Lower Level | Other | 14'10 x 11'10 | ||
| Main Level | Laundry Room | 11'1 x 7'5 | ||
| Main Level | Bathroom | 4-Piece | ||
| Main Level | Bedroom | 12'4 x 9'7 | ||
| Main Level | Primary Bedroom | 12 ft | Measurements not available x 12 ft | |
| Main Level | Kitchen | 13'10 x 9'2 | ||
| Main Level | Dining Room | 13'10 x 6'10 | ||
| Main Level | Living Room | 20'5 x 16'8 | ||
| Main Level | Entrance | 5 ft | Measurements not available x 5 ft |
https://www.realtor.ca/real-estate/26547157/401-hamilton-ave-nanaimo-south-nanaimo
Interested?
Contact us for more information
Luke Bouma
lukebouma.remaxofnanaimo.com/

#1 - 5140 Metral Drive
Nanaimo, British Columbia V9T 2K8
(250) 751-1223
(800) 916-9229
(250) 751-1300
www.remaxofnanaimo.com/


