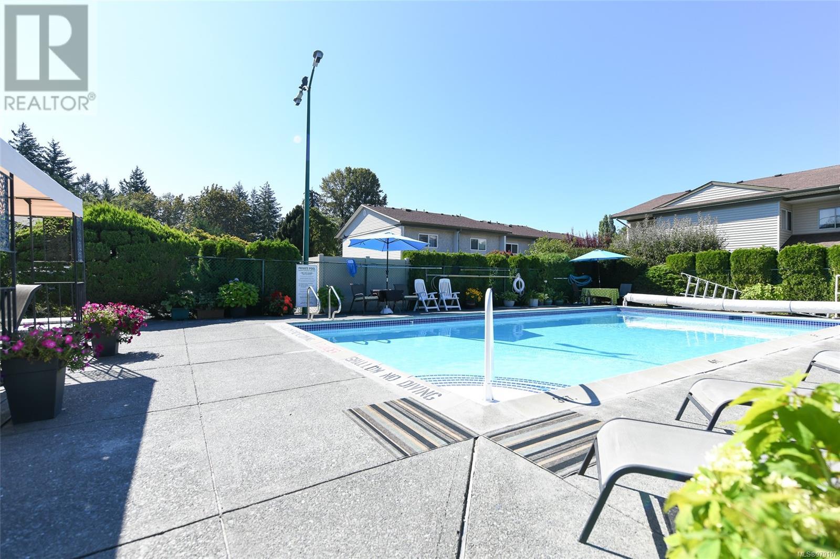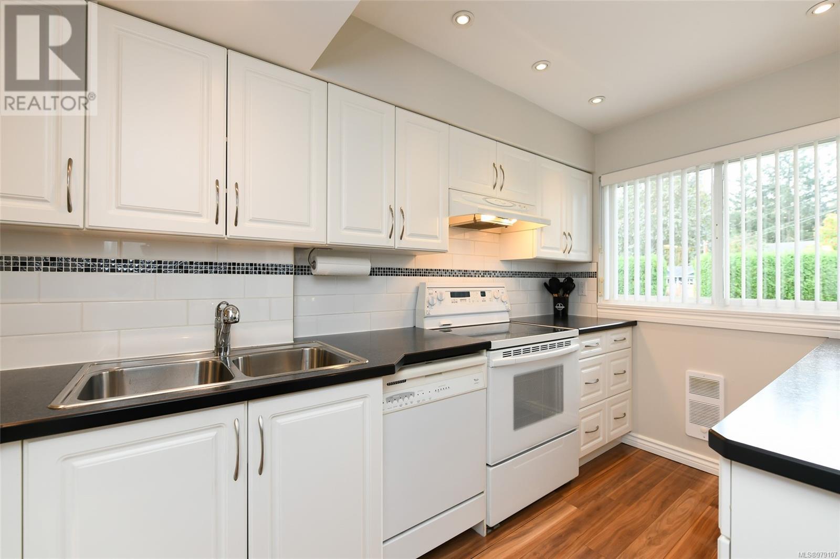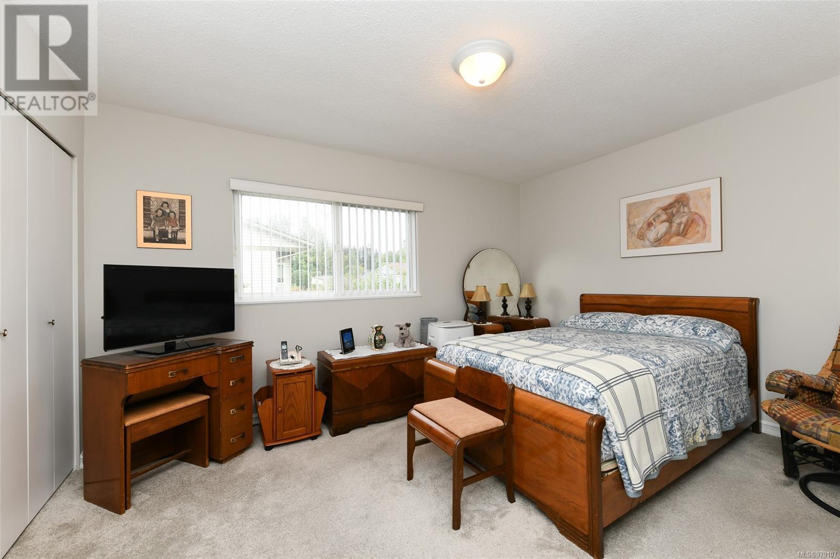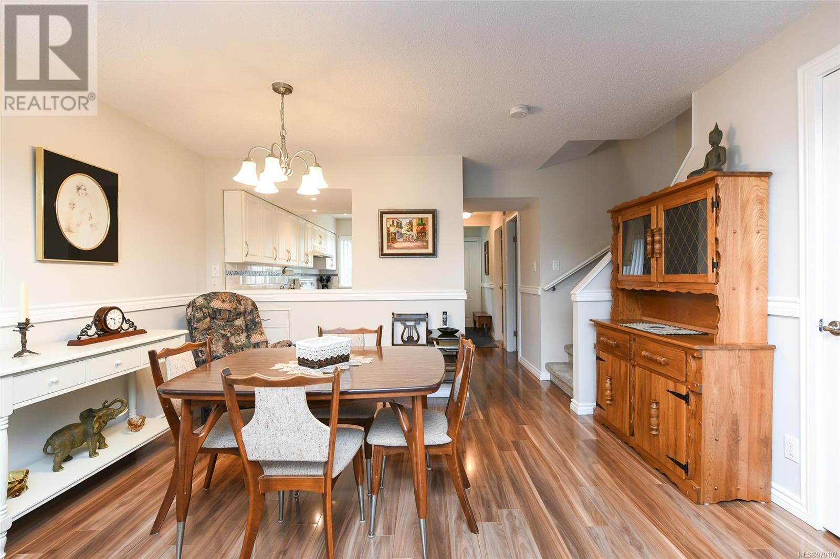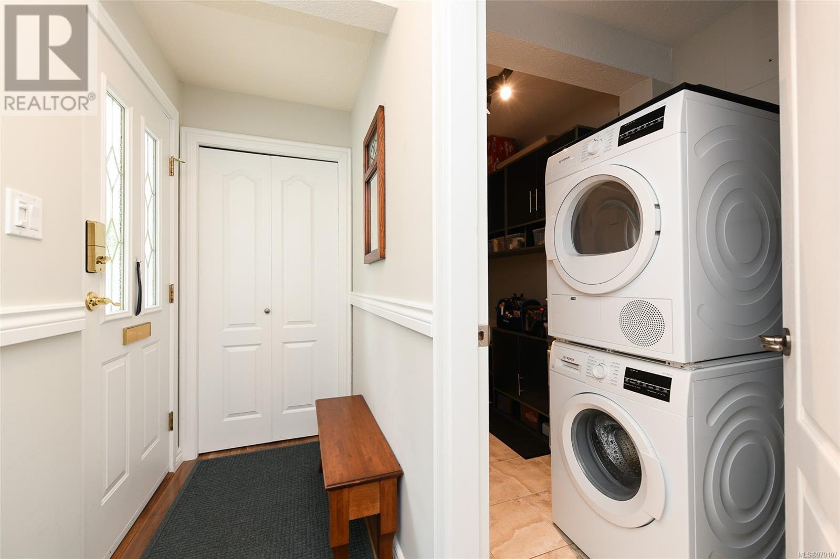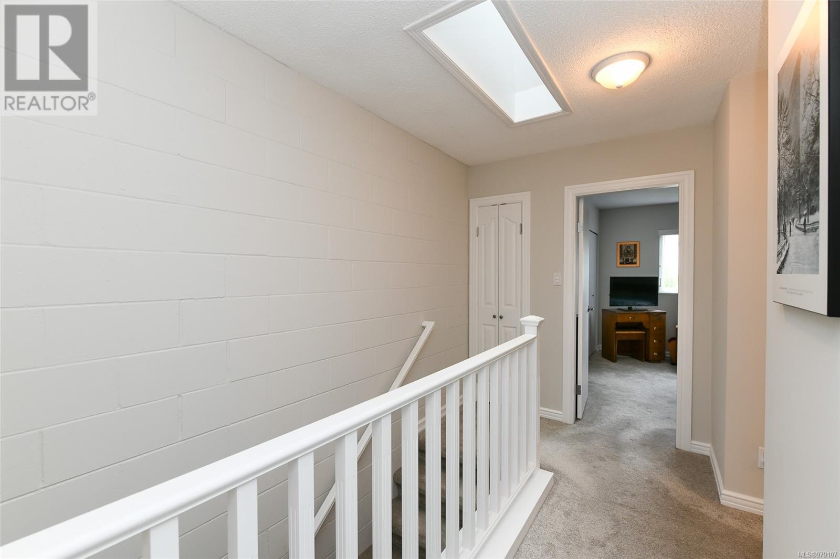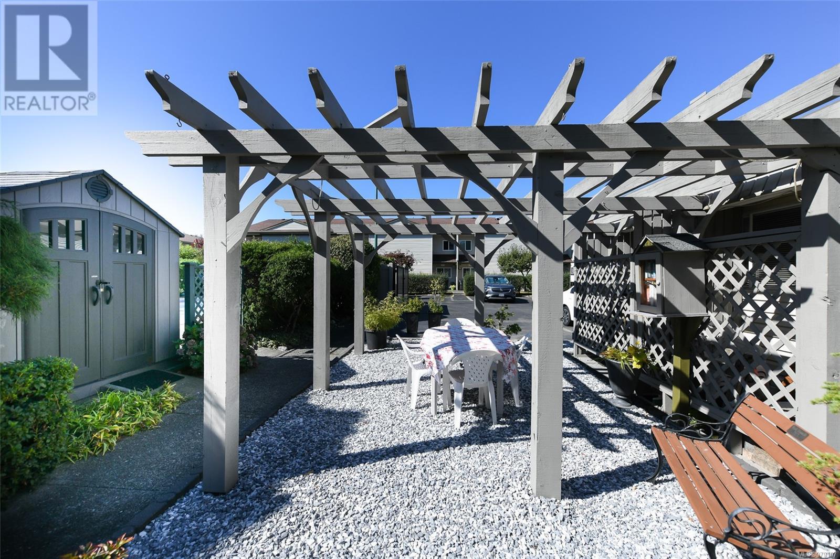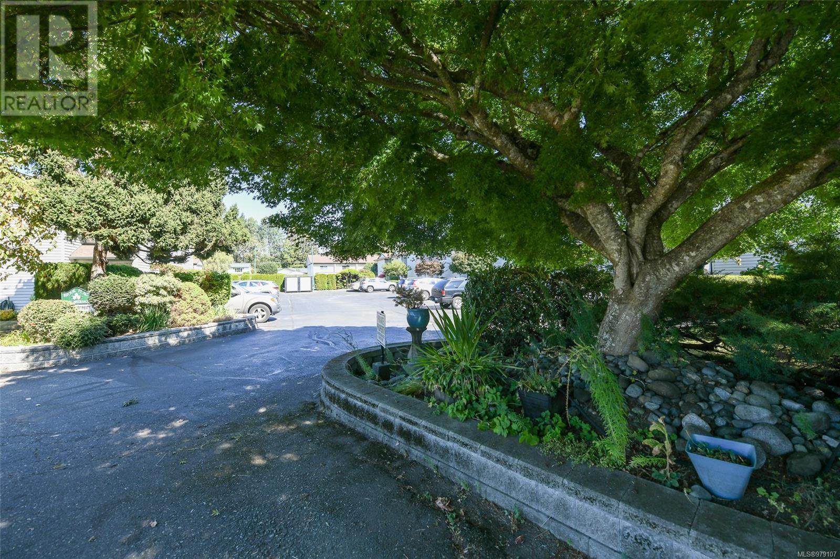403 1537 Noel Ave Comox, British Columbia V9M 3H8
$475,000Maintenance,
$340 Monthly
Maintenance,
$340 MonthlyWelcome to Your Contemporary Oasis in the Heart of Comox! Nestled in a quiet cul-de-sac, this stylish townhouse offers 3 bedrooms, 2.5 baths, and 1,326 sq.ft. of beautifully designed space, combining modern comfort with serene living. The updated interior is bathed in natural light, with an open-concept living and dining area that’s perfect for both entertaining and unwinding. One of the standout features of this adult-oriented (55+) community is the stunning outdoor pool, reserved exclusively for residents. Whether you prefer a refreshing swim or lounging poolside, this inviting space offers the perfect spot to relax and socialize, just steps from your home. In addition to the charming back patio with a peaceful garden view and mature privacy hedges in the front, this home offers convenience with a designated parking spot. There’s also ample open parking within the cul-de-sac, making it easy for guests to visit. A spacious laundry and storage room further enhance the functionality of this thoughtfully designed townhouse. With easy access to Comox’s local shops, restaurants, and recreational facilities, you can enjoy the vibrant community while relishing the tranquility of your private sanctuary. (id:32872)
Property Details
| MLS® Number | 979107 |
| Property Type | Single Family |
| Neigbourhood | Comox (Town of) |
| CommunityFeatures | Pets Allowed With Restrictions, Age Restrictions |
| Features | Central Location, Cul-de-sac, Level Lot, Other, Marine Oriented |
| ParkingSpaceTotal | 1 |
| Structure | Workshop |
Building
| BathroomTotal | 2 |
| BedroomsTotal | 3 |
| ConstructedDate | 1973 |
| CoolingType | None |
| HeatingFuel | Electric |
| HeatingType | Baseboard Heaters |
| SizeInterior | 1326 Sqft |
| TotalFinishedArea | 1326 Sqft |
| Type | Row / Townhouse |
Land
| Acreage | No |
| ZoningDescription | Rm3.1 |
| ZoningType | Multi-family |
Rooms
| Level | Type | Length | Width | Dimensions |
|---|---|---|---|---|
| Second Level | Bathroom | 4-Piece | ||
| Second Level | Bedroom | 10'2 x 7'10 | ||
| Second Level | Bedroom | 13'11 x 8'0 | ||
| Second Level | Primary Bedroom | 13'10 x 11'2 | ||
| Main Level | Bathroom | 2-Piece | ||
| Main Level | Entrance | 10'0 x 3'6 | ||
| Main Level | Laundry Room | 10'7 x 4'8 | ||
| Main Level | Kitchen | 12'0 x 7'3 | ||
| Main Level | Dining Room | 9'10 x 8'3 | ||
| Main Level | Living Room | 16'2 x 11'4 |
https://www.realtor.ca/real-estate/27572232/403-1537-noel-ave-comox-comox-town-of
Interested?
Contact us for more information
Claire Hargreaves
2040 A Guthrie Rd
Comox, British Columbia V9M 3P6








