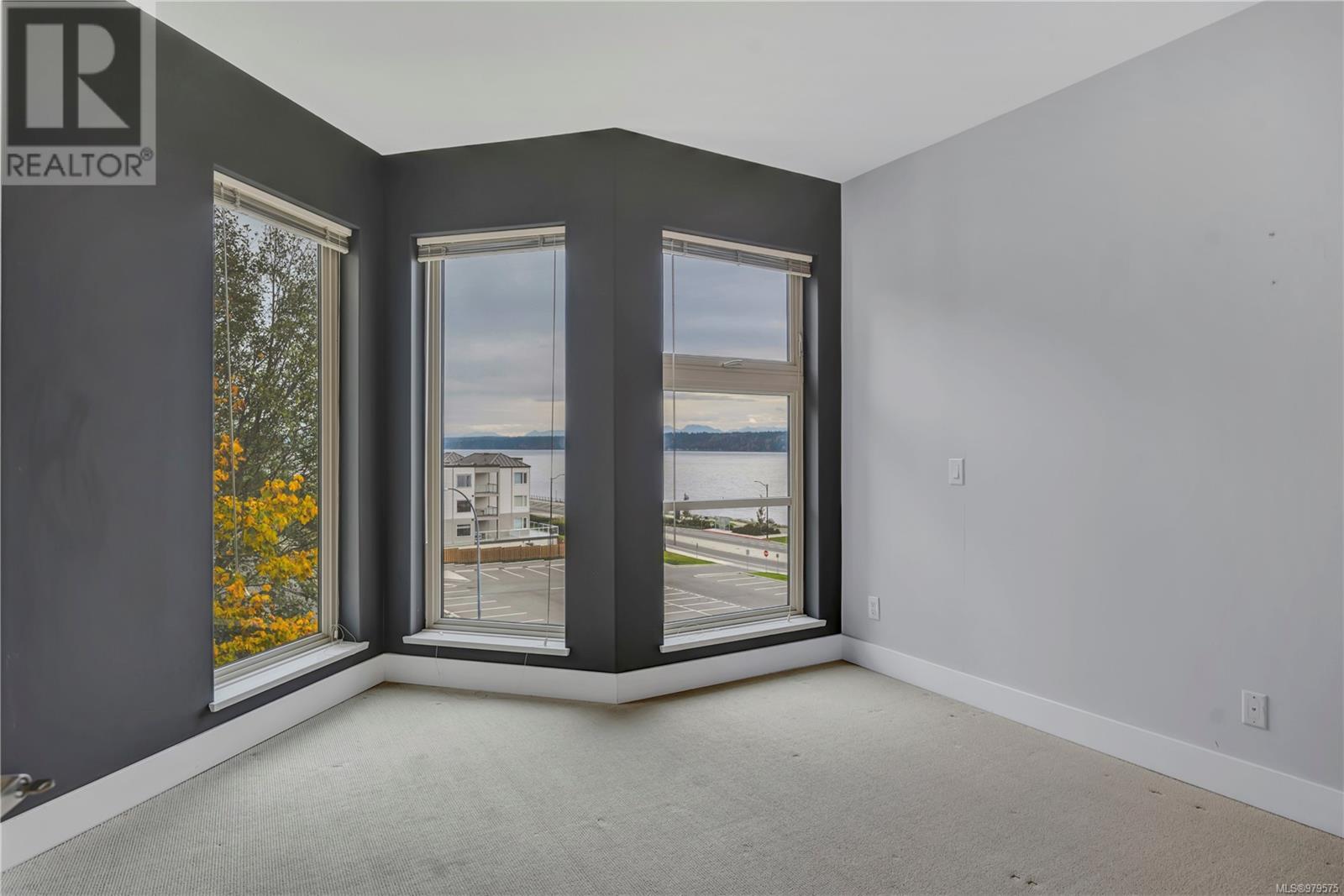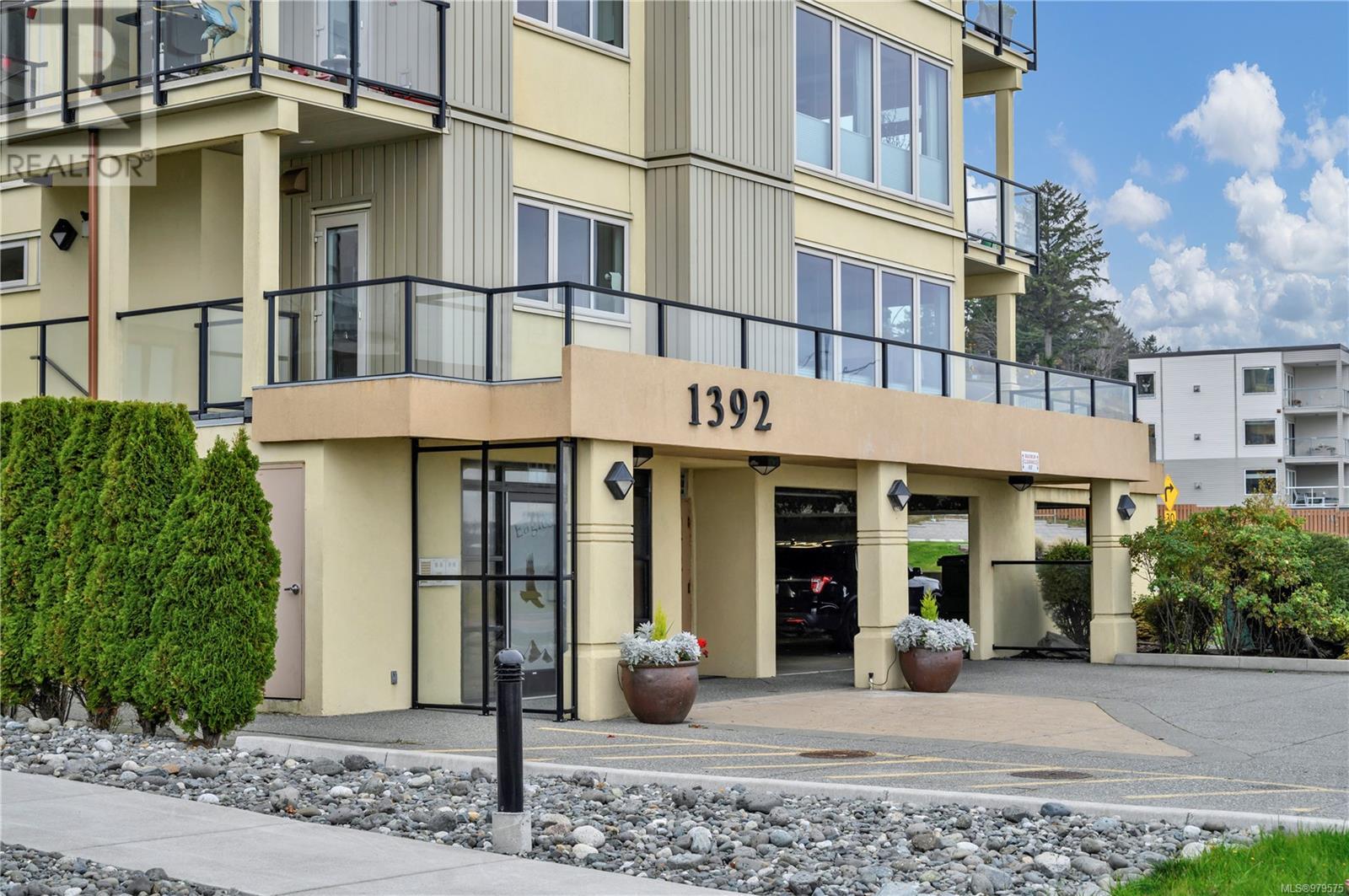405 1392 Island Hwy S Campbell River, British Columbia V9W 1B7
$649,000Maintenance,
$456.94 Monthly
Maintenance,
$456.94 MonthlyEnjoy the ocean views from this contemporary two-story condo! Located on the top floor, this 2 bed, 2 bath home offers a unique floor plan and is finished with floor to ceiling windows, allowing for plenty of natural light. The main floor feels bright and spacious with 20' ceilings and an open concept living area, complete with a mini fridge, wet bar and cozy electric fireplace. On the main floor you will also find two large bedrooms, the primary with a 3 piece ensuite, and an additional 3 piece bathroom. Up the modern staircase you will find the kitchen with granite counter tops, zebra wood cabinets, and an airy dining space, surrounded by 2 outside patios. Overlook the miles of ocean, watch the cruise ships come by, and spot marine life from the comfort of your home all year round! This unit sits at the back of the building, offering privacy and quiet living. Additional features include in-suite laundry, underground parking stall, a large storage locker and a central location! (id:32872)
Property Details
| MLS® Number | 979575 |
| Property Type | Single Family |
| Neigbourhood | Willow Point |
| CommunityFeatures | Pets Allowed, Family Oriented |
| Features | Central Location, Other |
| ParkingSpaceTotal | 2 |
| Plan | Eps63 |
| ViewType | Mountain View, Ocean View |
Building
| BathroomTotal | 2 |
| BedroomsTotal | 2 |
| Appliances | Refrigerator, Stove, Washer, Dryer |
| ConstructedDate | 2009 |
| CoolingType | Central Air Conditioning |
| FireplacePresent | Yes |
| FireplaceTotal | 1 |
| HeatingFuel | Electric |
| HeatingType | Heat Pump |
| SizeInterior | 1356 Sqft |
| TotalFinishedArea | 1356 Sqft |
| Type | Apartment |
Land
| AccessType | Road Access |
| Acreage | No |
| ZoningDescription | Rm3 |
| ZoningType | Multi-family |
Rooms
| Level | Type | Length | Width | Dimensions |
|---|---|---|---|---|
| Second Level | Dining Room | 14'6 x 13'0 | ||
| Second Level | Kitchen | 7'9 x 14'10 | ||
| Main Level | Other | 3'8 x 2'10 | ||
| Main Level | Laundry Room | 5'10 x 8'10 | ||
| Main Level | Bathroom | 3-Piece | ||
| Main Level | Bedroom | 10'0 x 11'5 | ||
| Main Level | Ensuite | 3-Piece | ||
| Main Level | Primary Bedroom | 11'7 x 15'10 | ||
| Main Level | Living Room/dining Room | 15'6 x 16'4 | ||
| Main Level | Living Room | 13'2 x 16'1 |
https://www.realtor.ca/real-estate/27589150/405-1392-island-hwy-s-campbell-river-willow-point
Interested?
Contact us for more information
Paul Axon
972 Shoppers Row
Campbell River, British Columbia V9W 2C5
Amy Axon
972 Shoppers Row
Campbell River, British Columbia V9W 2C5
Tammy Forberg
Personal Real Estate Corporation
972 Shoppers Row
Campbell River, British Columbia V9W 2C5















































