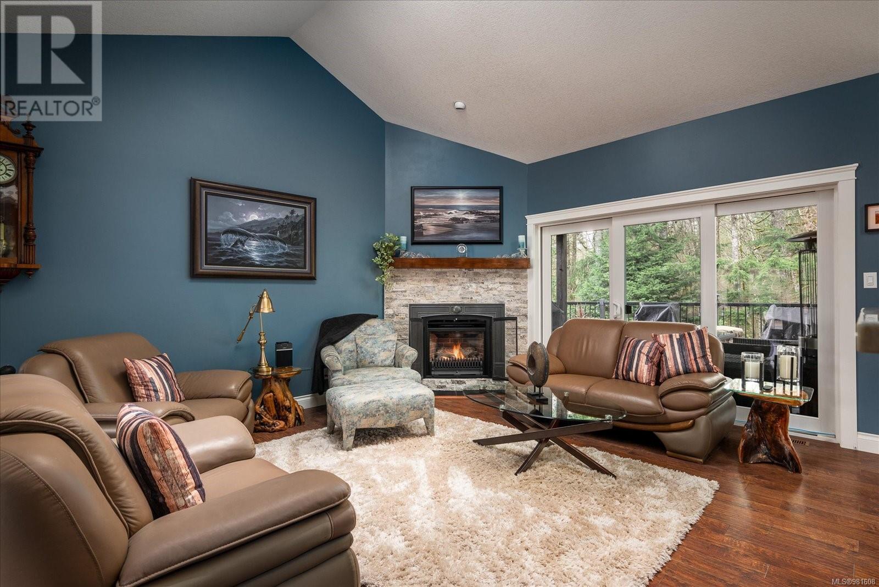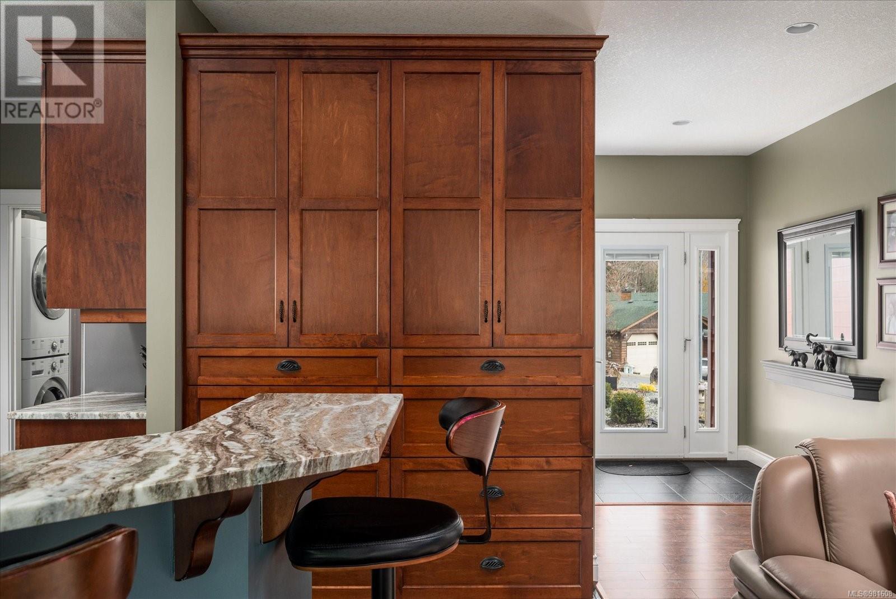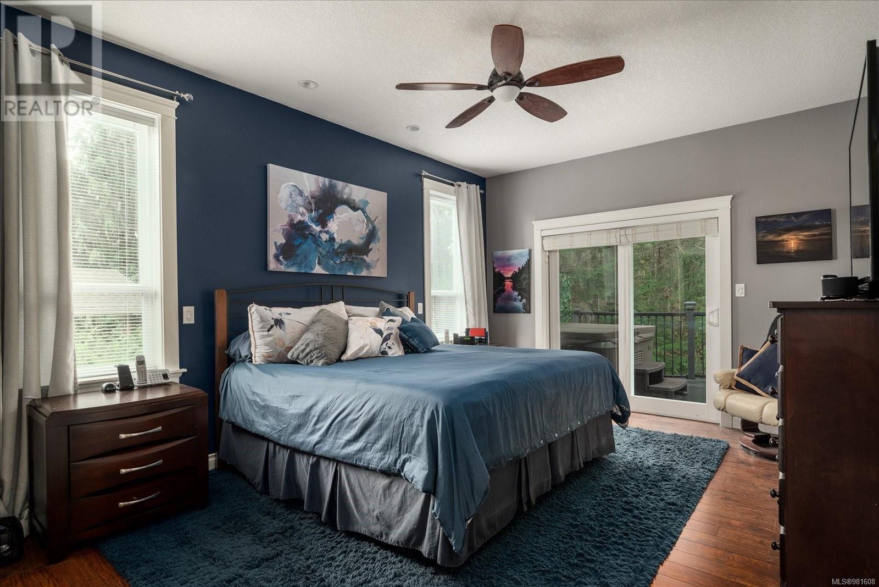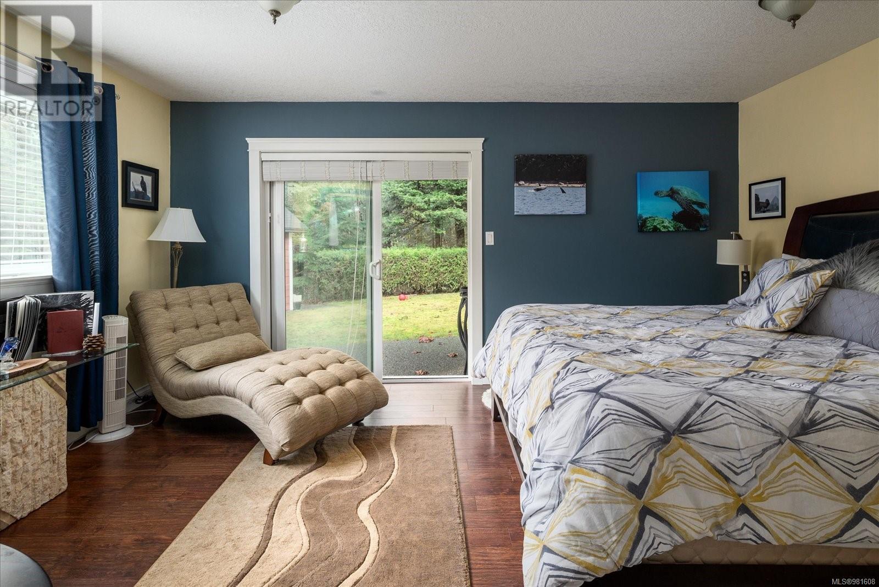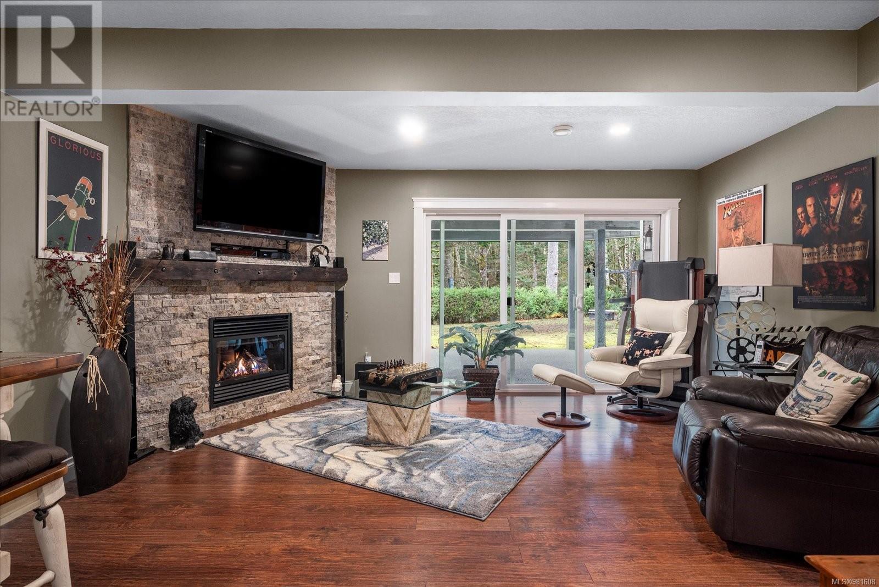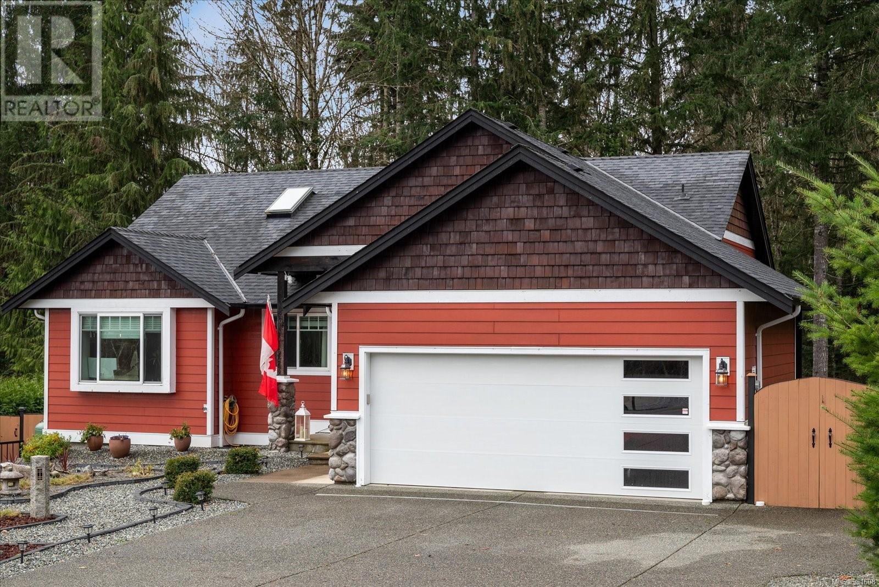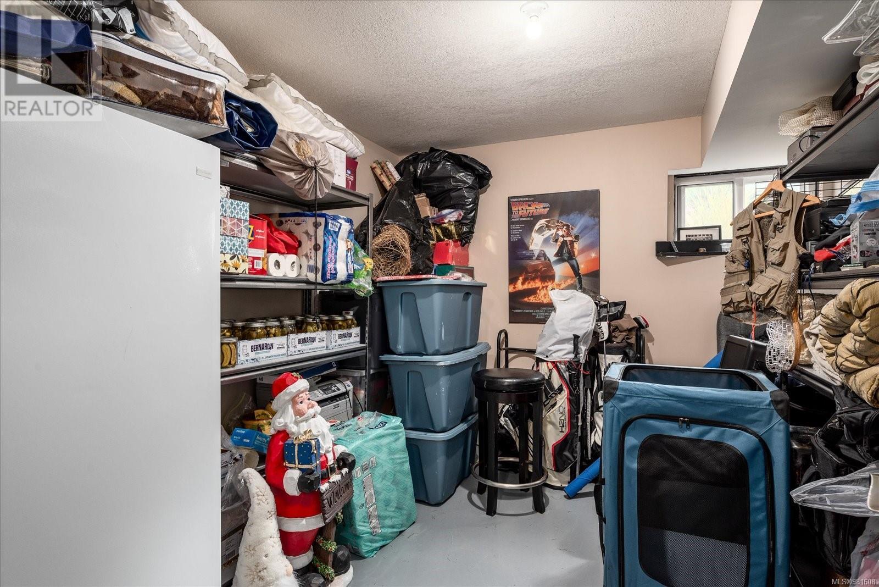406 Winter Dr Lake Cowichan, British Columbia V0R 2G1
$949,900
Nestled in the serene natural beauty of Lake Cowichan, this exquisite single-family home offers a luxurious retreat like no other. Boasting 4 bedrooms plus a den and 3 bathrooms, the property exudes elegance and sophistication. The south-facing entrance welcomes you into a haven of tranquility, where every detail has been carefully curated. Step into the chef-inspired kitchen, complete with top-of-the-line appliances and stunning granite countertops. The living spaces have been tastefully upgraded, including propane fireplaces with solid fir mantels and split rock stone facings. Outside, a private treed backyard with the soothing sounds of Beadnell Creek awaits, while the expansive covered deck provides the perfect setting for relaxation. This .24 acre oasis is truly a masterpiece of design and comfort, offering a lifestyle and luxury. (id:32872)
Property Details
| MLS® Number | 981608 |
| Property Type | Single Family |
| Neigbourhood | Lake Cowichan |
| Features | Park Setting, Private Setting, Southern Exposure, Wooded Area, Other |
| ParkingSpaceTotal | 4 |
| Plan | Vip83739 |
| Structure | Shed, Patio(s) |
| ViewType | Mountain View |
Building
| BathroomTotal | 3 |
| BedroomsTotal | 4 |
| ArchitecturalStyle | Westcoast |
| ConstructedDate | 2008 |
| CoolingType | Air Conditioned |
| FireProtection | Fire Alarm System |
| FireplacePresent | Yes |
| FireplaceTotal | 2 |
| HeatingFuel | Electric |
| HeatingType | Heat Pump |
| SizeInterior | 3436 Sqft |
| TotalFinishedArea | 2994 Sqft |
| Type | House |
Land
| AccessType | Road Access |
| Acreage | No |
| SizeIrregular | 10454 |
| SizeTotal | 10454 Sqft |
| SizeTotalText | 10454 Sqft |
| ZoningDescription | R1 |
| ZoningType | Residential |
Rooms
| Level | Type | Length | Width | Dimensions |
|---|---|---|---|---|
| Lower Level | Workshop | 10'4 x 30'11 | ||
| Lower Level | Utility Room | 7'4 x 4'1 | ||
| Lower Level | Recreation Room | 20'6 x 15'6 | ||
| Lower Level | Den | 19'7 x 13'5 | ||
| Lower Level | Bedroom | 12 ft | Measurements not available x 12 ft | |
| Lower Level | Bathroom | 11'2 x 8'11 | ||
| Main Level | Primary Bedroom | 11'11 x 15'11 | ||
| Main Level | Patio | 9'9 x 7'8 | ||
| Main Level | Living Room | 23 ft | Measurements not available x 23 ft | |
| Main Level | Laundry Room | 8 ft | 8 ft x Measurements not available | |
| Main Level | Kitchen | 14'8 x 15'3 | ||
| Main Level | Entrance | 6'4 x 4'11 | ||
| Main Level | Dining Room | 12'4 x 13'3 | ||
| Main Level | Bedroom | 9'11 x 12'5 | ||
| Main Level | Bedroom | 9'10 x 10'5 | ||
| Main Level | Bathroom | 5'10 x 10'10 | ||
| Main Level | Ensuite | 8'6 x 8'10 |
https://www.realtor.ca/real-estate/27703287/406-winter-dr-lake-cowichan-lake-cowichan
Interested?
Contact us for more information
Sherdan White
4200 Island Highway North
Nanaimo, British Columbia V9T 1W6





