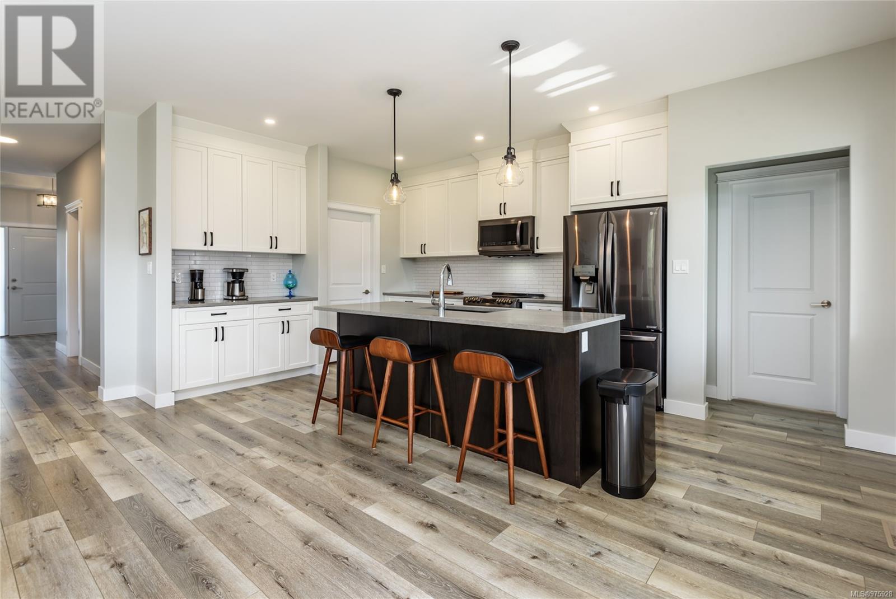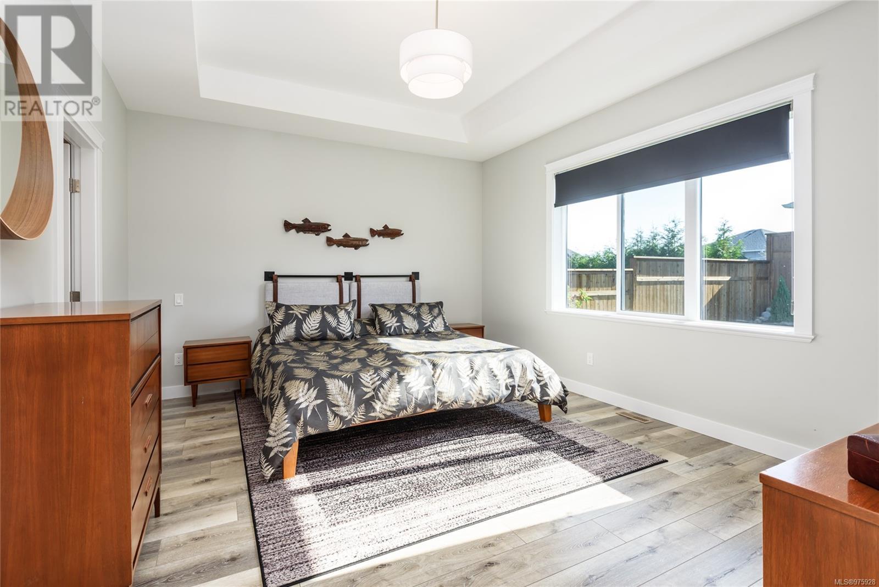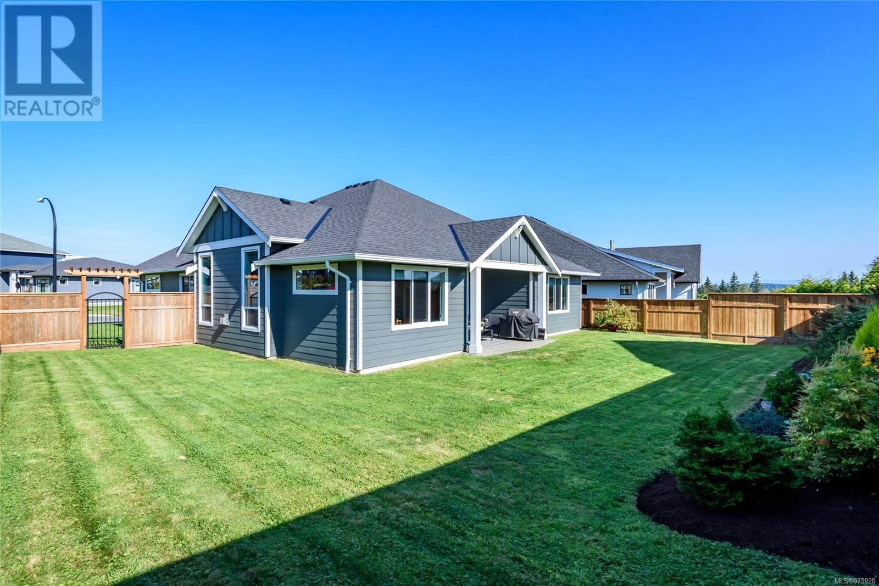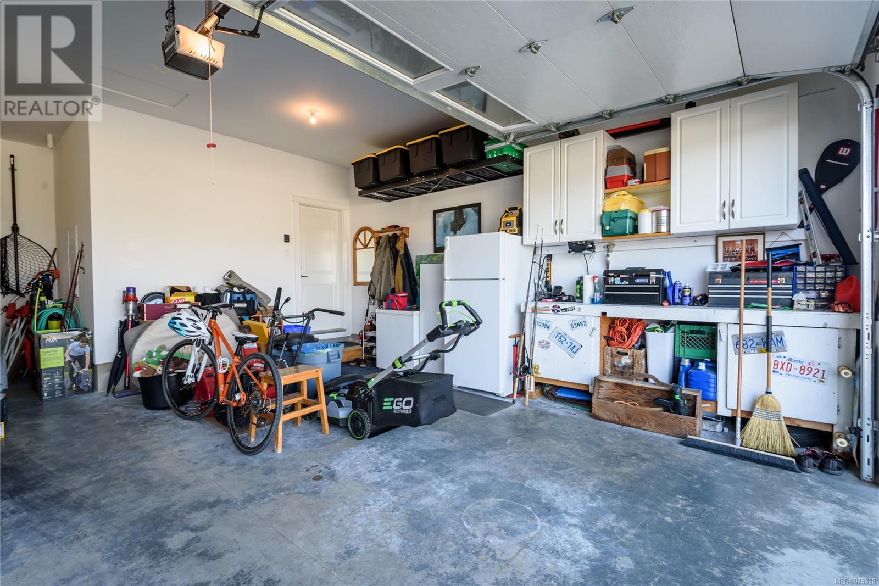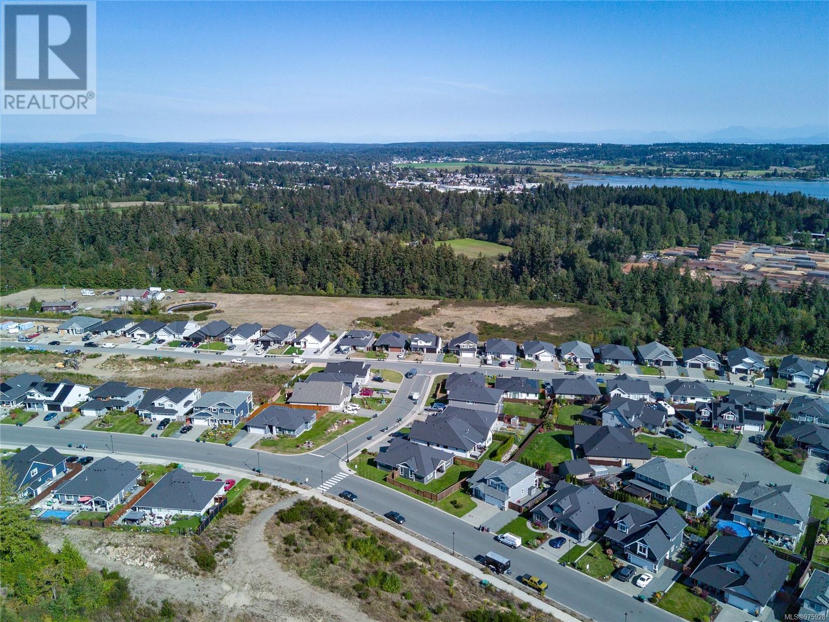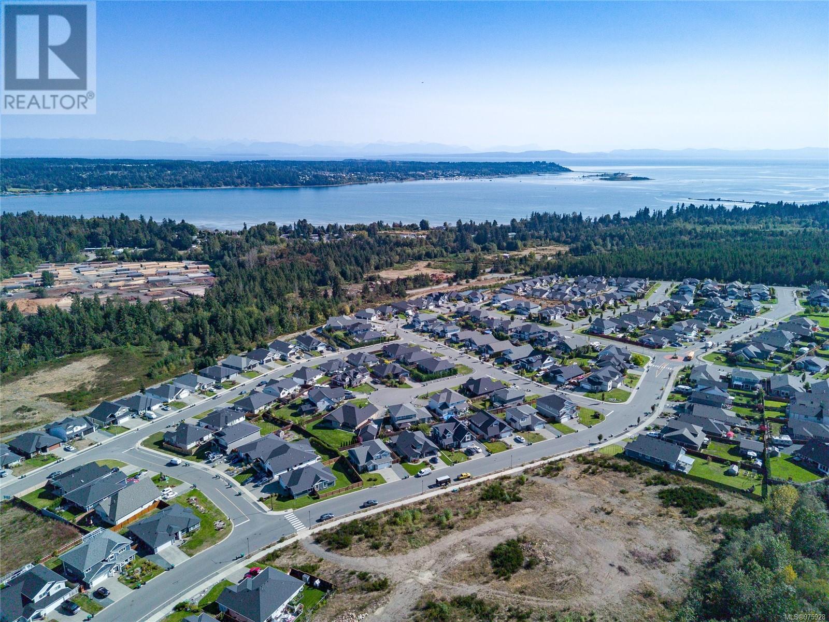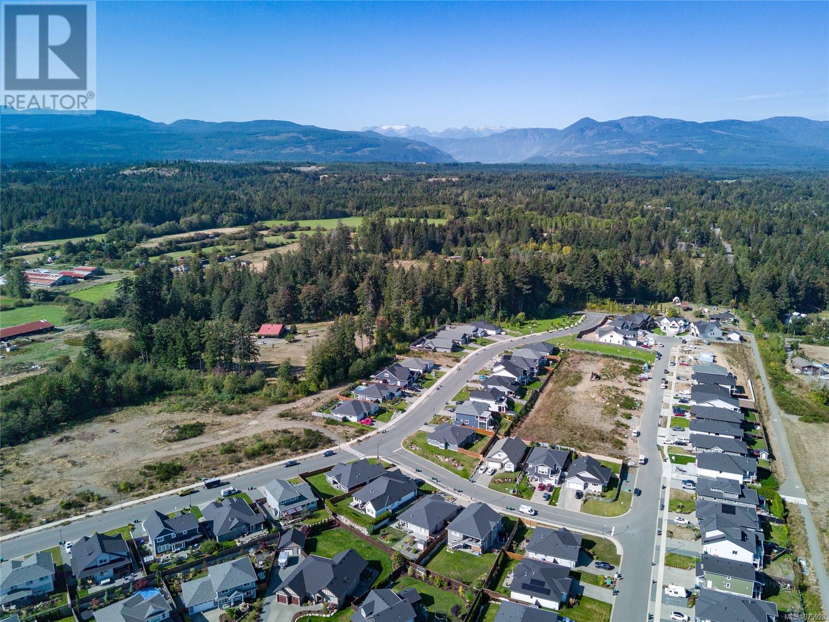4068 Canterbury Way Courtenay, British Columbia V9N 0E8
$989,900
Pride of ownership shines through in this immaculate 3 bed, 2 bath rancher located in a picturesque and sought-after neighbourhood. This home boasts modern finishes and thoughtful design, making it a perfect sanctuary for any homeowner. Step inside to discover a bright and spacious layout with 9-foot ceilings throughout, soaring to 11 feet in the impressive great room. The open-concept kitchen is a chef's dream, featuring sleek quartz countertops, a large island with an eating area, and plenty of space for meal prep and entertaining. Gather around the cozy fireplace in the great room, perfect for relaxing evenings. The primary bedroom is a true retreat, complete with a luxurious 5-piece ensuite that includes a deep soaker tub, a tiled shower with a rain head, and a generous walk-in closet. The additional bedrooms are well-sized and share a beautifully appointed second bathroom. Outside, enjoy the well-maintained yard, and take advantage of the extra concrete on the driveway, offering ample parking space. The deep garage provides plenty of room for your toys or additional storage needs. This home is a rare find and won't last long. Come see the pride of ownership for yourself in this beautiful rancher. Schedule your private showing today! (id:32872)
Property Details
| MLS® Number | 975928 |
| Property Type | Single Family |
| Neigbourhood | Courtenay South |
| Features | Level Lot, Southern Exposure, Other |
| Parking Space Total | 4 |
| Plan | Epp87922 |
Building
| Bathroom Total | 2 |
| Bedrooms Total | 3 |
| Constructed Date | 2020 |
| Cooling Type | Air Conditioned |
| Fireplace Present | Yes |
| Fireplace Total | 1 |
| Heating Fuel | Natural Gas |
| Heating Type | Forced Air, Heat Pump |
| Size Interior | 1721 Sqft |
| Total Finished Area | 1721 Sqft |
| Type | House |
Land
| Access Type | Road Access |
| Acreage | No |
| Size Irregular | 6970 |
| Size Total | 6970 Sqft |
| Size Total Text | 6970 Sqft |
| Zoning Description | Cd-21 |
| Zoning Type | Residential |
Rooms
| Level | Type | Length | Width | Dimensions |
|---|---|---|---|---|
| Main Level | Primary Bedroom | 15'10 x 12'11 | ||
| Main Level | Laundry Room | 10'7 x 7'3 | ||
| Main Level | Living Room | 17'9 x 18'6 | ||
| Main Level | Kitchen | 11'6 x 18'3 | ||
| Main Level | Entrance | 10'3 x 7'4 | ||
| Main Level | Dining Room | 12'11 x 11'5 | ||
| Main Level | Bedroom | 10'11 x 10'11 | ||
| Main Level | Bedroom | 10'11 x 10'11 | ||
| Main Level | Ensuite | 12 ft | Measurements not available x 12 ft | |
| Main Level | Bathroom | 4'10 x 9'11 |
https://www.realtor.ca/real-estate/27406975/4068-canterbury-way-courtenay-courtenay-south
Interested?
Contact us for more information
Peter Armstrong
theislandlife.ca/

2230a Cliffe Ave.
Courtenay, British Columbia V9N 2L4
(250) 334-9900
(877) 216-5171
(250) 334-9955
www.oceanpacificrealty.com/


















