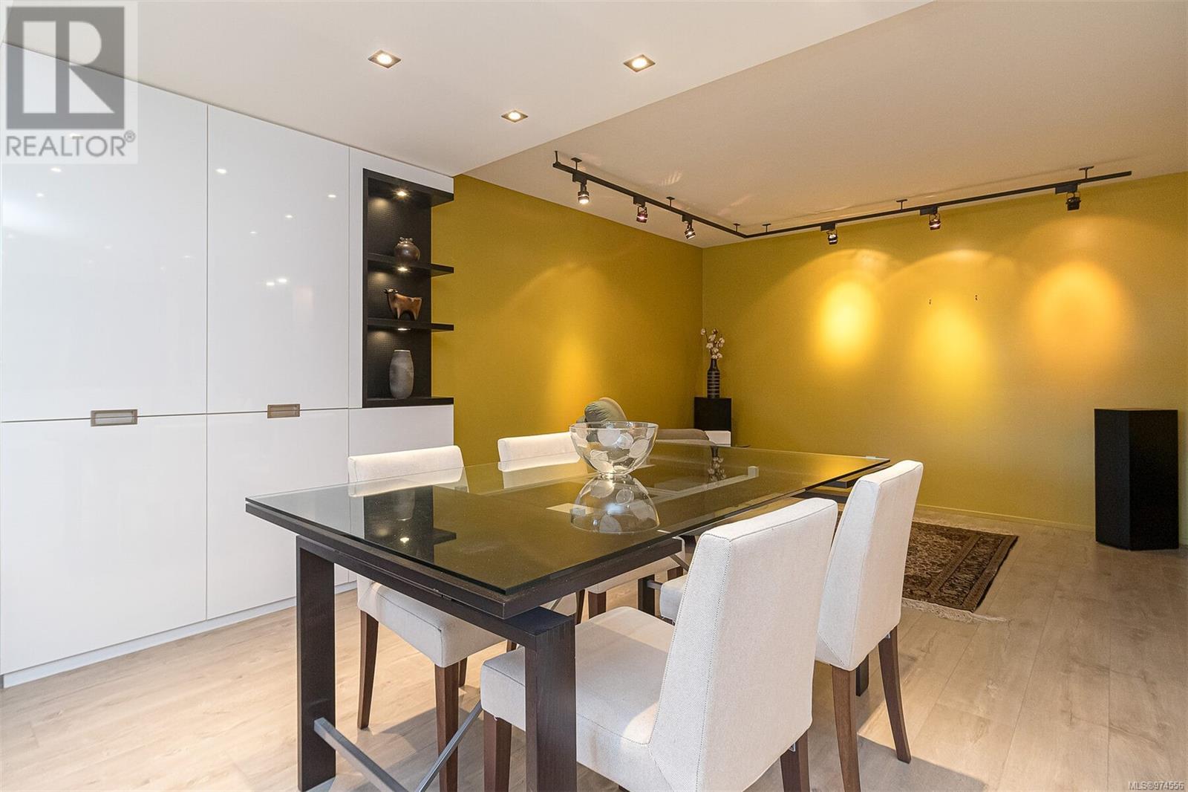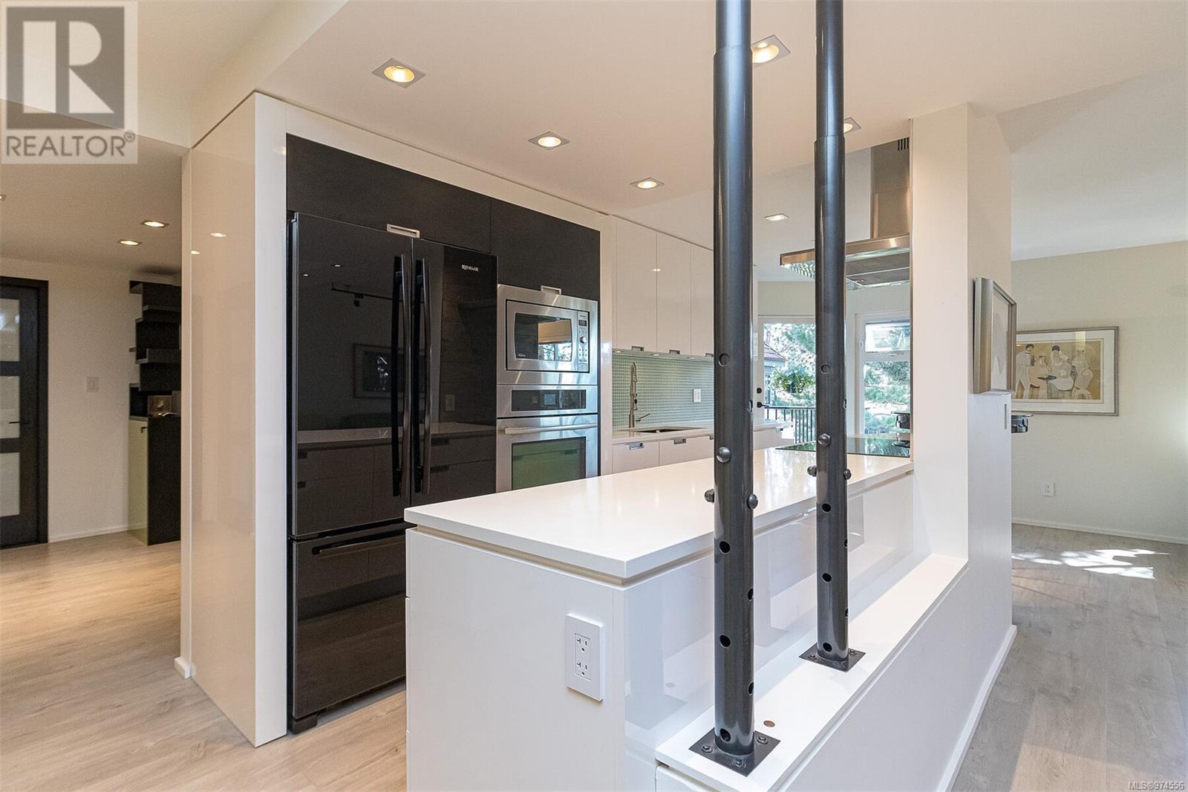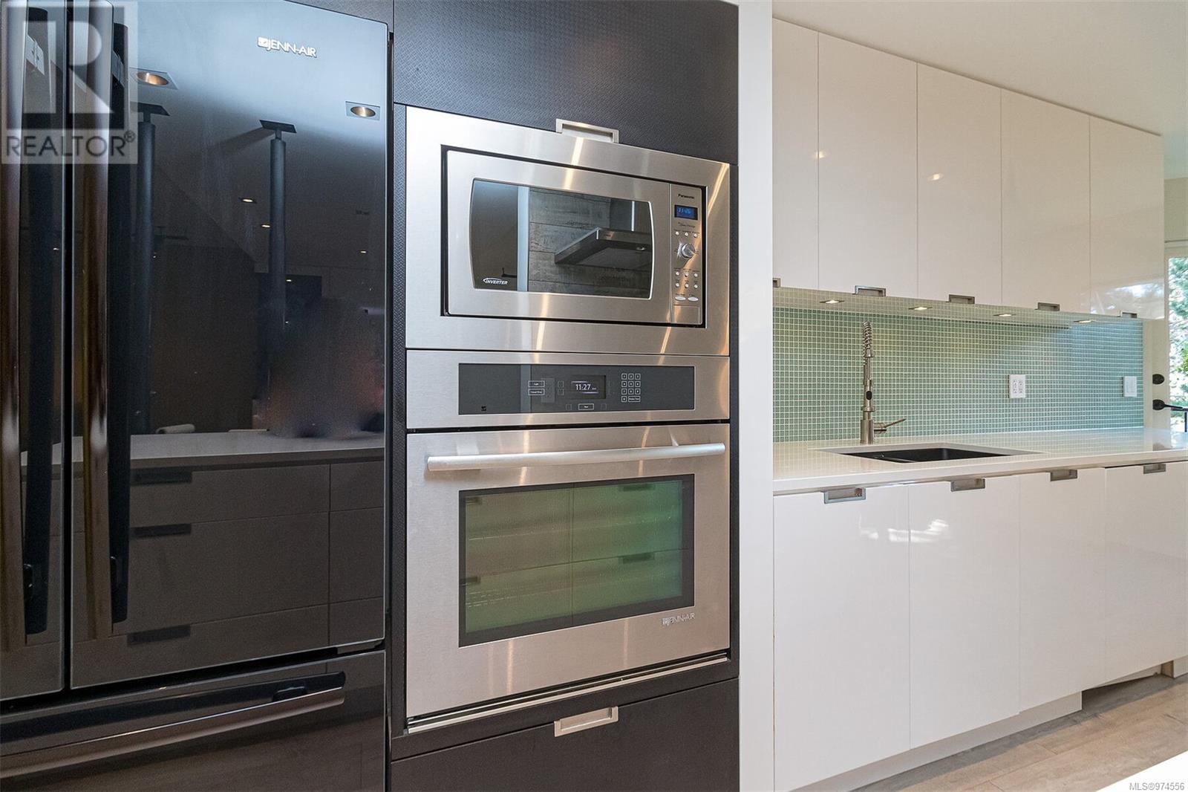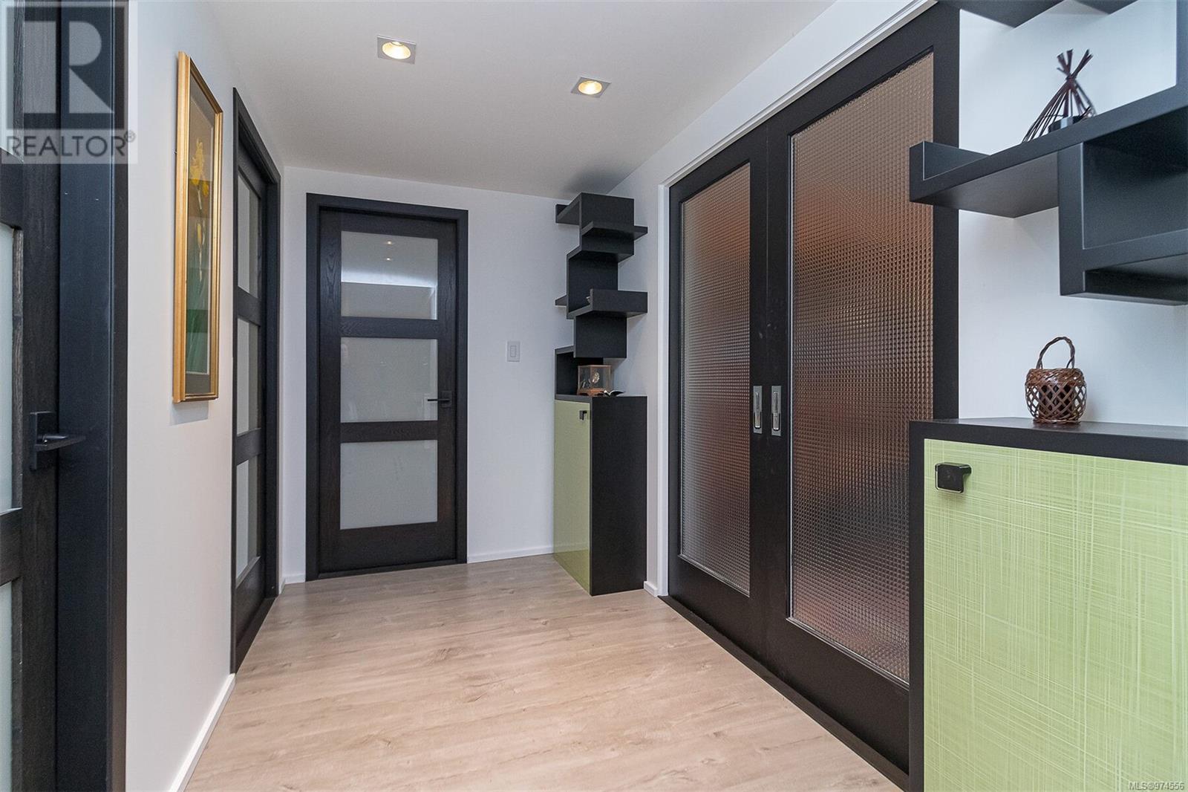408 1149 Rockland Ave Victoria, British Columbia V8V 4T5
$780,000Maintenance,
$679.66 Monthly
Maintenance,
$679.66 MonthlyDiscover urban elegance in this immaculate, stunningly renovated top floor, 2-bed, 2-bath condo only a stroll from downtown Victoria. At almost 1400 sq ft this stylish and modern condo features; designer colours and lighting throughout the entire home with open concept in the living, dining and family areas. The Chef’s open kitchen highlights the quartz countertops, glass tile backsplash, custom built cabinetry and high-end appliances. The primary bedroom is a peaceful oasis, with a stunning designer ensuite including a free-standing tub, custom tiling and 3 huge closets. The deck has two access’s and overlooks the tranquil gardens. Enjoy modern conveniences with in suite laundry, underground parking, a fitness room, sauna, library/meeting room, rooftop patio and common EV charging station. Located near Cook Street Village and Beacon Hill Park this elegant custom designed & remodeled condo combines style and functionality in a vibrant and professionally managed community. The ''Lieutenant Governors Estate'' is only a 12-minute walk down Rockland Ave from ''Chateauneuf Residences'' The large and absolutely gorgeous residential gardens are renowned across the county and open to the public without fee, Beautiful in the Spring, Summer and Fall. All measurements and data is approximate please verify if important. (id:32872)
Property Details
| MLS® Number | 974556 |
| Property Type | Single Family |
| Neigbourhood | Rockland |
| Community Name | Chateauneuf |
| Community Features | Pets Allowed, Family Oriented |
| Parking Space Total | 1 |
| Plan | Vis248 |
Building
| Bathroom Total | 2 |
| Bedrooms Total | 2 |
| Constructed Date | 1976 |
| Cooling Type | None |
| Heating Type | Baseboard Heaters |
| Size Interior | 1492 Sqft |
| Total Finished Area | 1403 Sqft |
| Type | Apartment |
Land
| Acreage | No |
| Size Irregular | 1468 |
| Size Total | 1468 Sqft |
| Size Total Text | 1468 Sqft |
| Zoning Type | Multi-family |
Rooms
| Level | Type | Length | Width | Dimensions |
|---|---|---|---|---|
| Main Level | Laundry Room | 7'8 x 6'6 | ||
| Main Level | Bathroom | 3-Piece | ||
| Main Level | Bedroom | 14'6 x 10'7 | ||
| Main Level | Primary Bedroom | 16'10 x 11'1 | ||
| Main Level | Ensuite | 3-Piece | ||
| Main Level | Kitchen | 19'10 x 8'1 | ||
| Main Level | Living Room | 12 ft | Measurements not available x 12 ft | |
| Main Level | Dining Room | 12 ft | 12 ft x Measurements not available | |
| Main Level | Family Room | 13'10 x 7'7 | ||
| Main Level | Entrance | 8 ft | 8 ft x Measurements not available |
https://www.realtor.ca/real-estate/27376571/408-1149-rockland-ave-victoria-rockland
Interested?
Contact us for more information
Michael Peterson
Personal Real Estate Corporation
www.nanaimopropertygroup.ca/
https://@nanaimopropertygroup/

#1 - 5140 Metral Drive
Nanaimo, British Columbia V9T 2K8
(250) 751-1223
(800) 916-9229
(250) 751-1300
www.remaxofnanaimo.com/
Deana Baumel
Personal Real Estate Corporation
www.nanaimopropertygroup.ca/
https://@nanaimopropertygroup/

#1 - 5140 Metral Drive
Nanaimo, British Columbia V9T 2K8
(250) 751-1223
(800) 916-9229
(250) 751-1300
www.remaxofnanaimo.com/
Sydney Kravchenko

#1 - 5140 Metral Drive
Nanaimo, British Columbia V9T 2K8
(250) 751-1223
(800) 916-9229
(250) 751-1300
www.remaxofnanaimo.com/



































