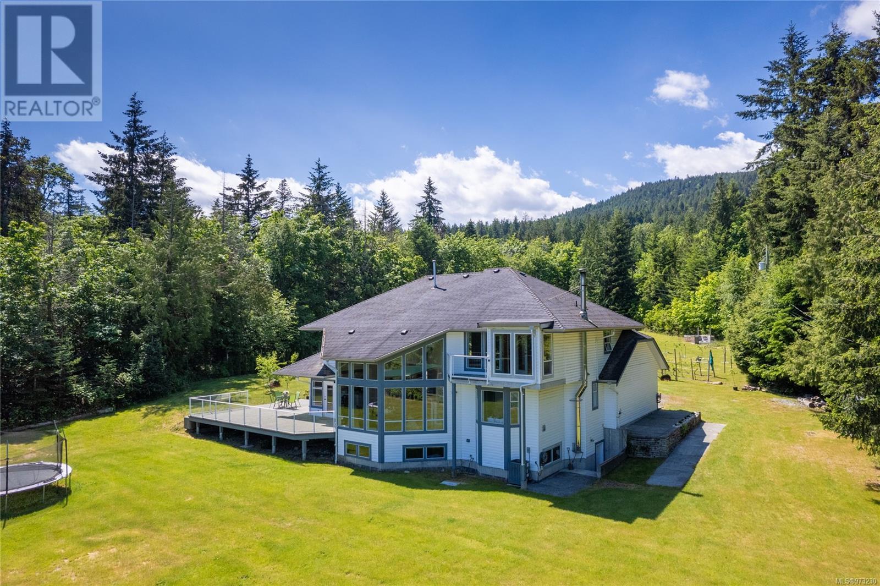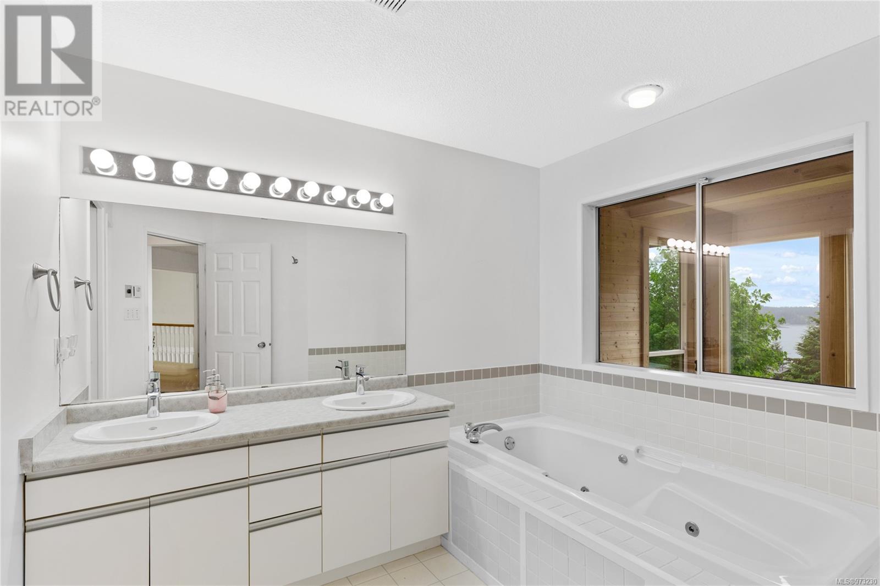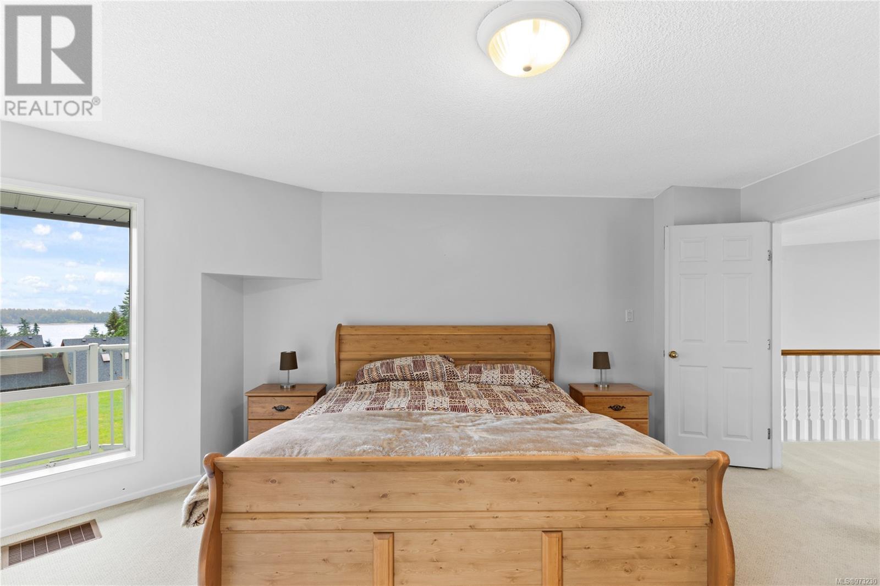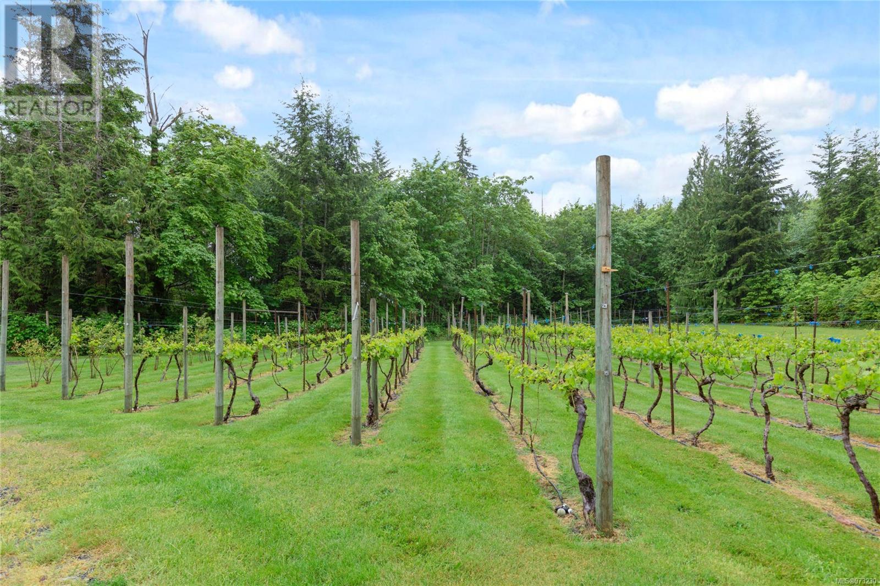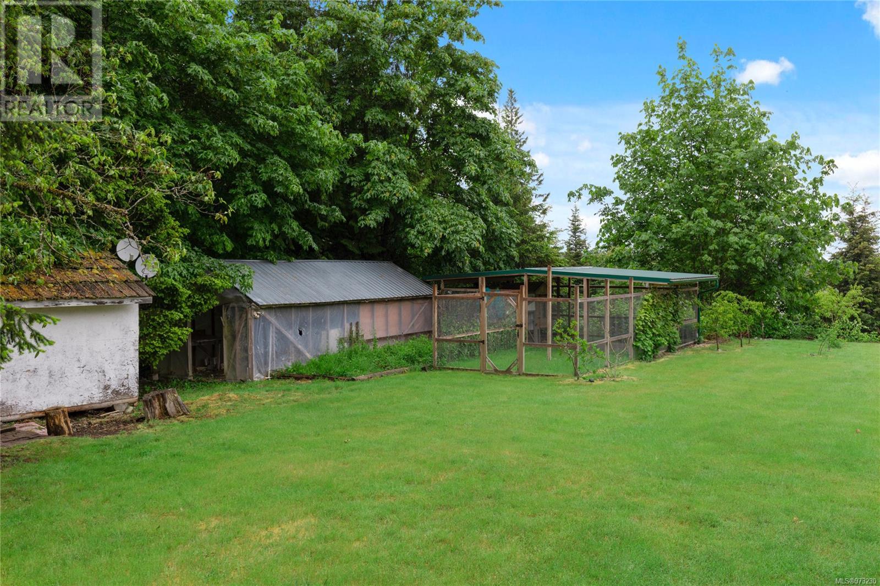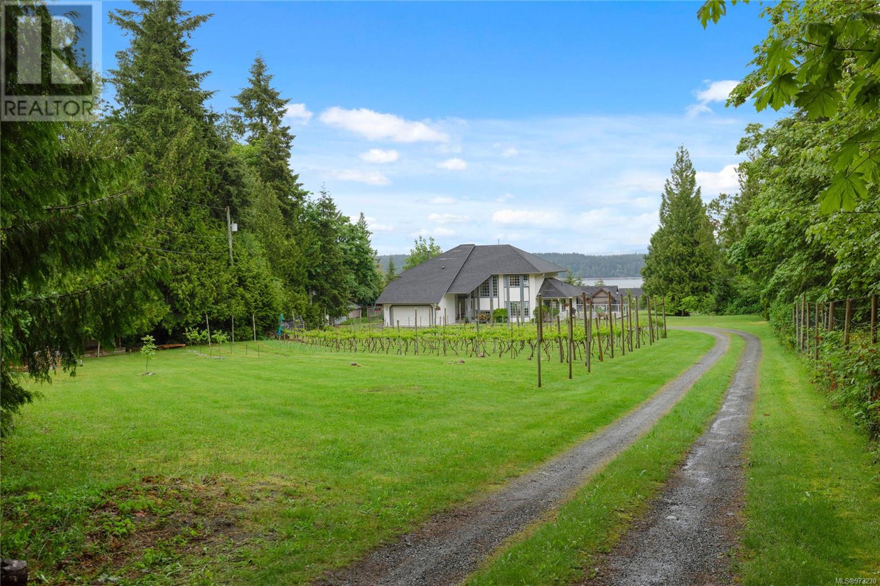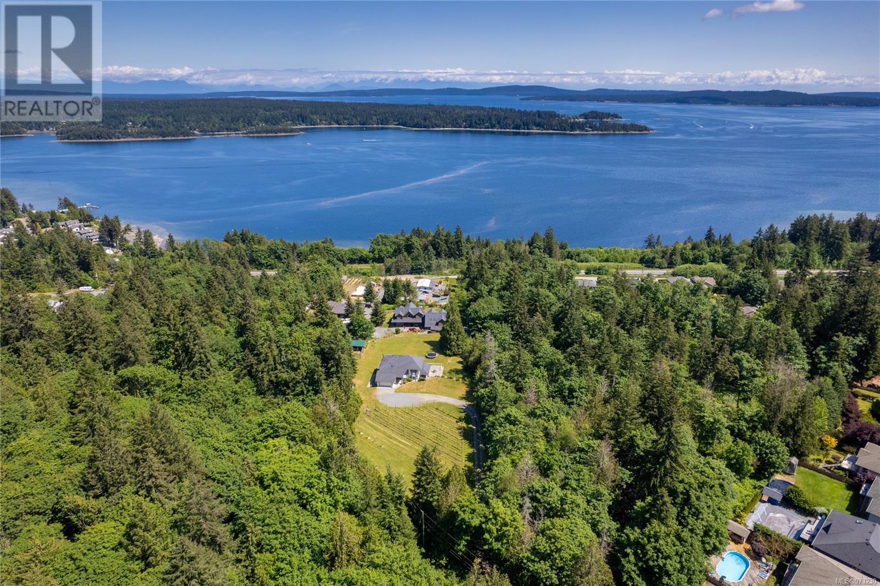408 Hall Rd Ladysmith, British Columbia V9G 1V8
$1,299,900
Looking for your perfect hobby farm with city water and ocean views in Ladysmith? Look no further. This move-in-ready acerage, 3-bedroom + den, 3-bathroom, 4593sqft (1539sqft unfinished + 504sqft Garage) two-story + basement home offers stunning ocean views from its 2.575-acre flat lot. The primary bedroom features phenomenal views and a private balcony. The property, previously home to goats, includes a barn, hen-house, large chicken coop, garden area, vineyard, garlic, and numerous fruit trees. Enjoy breathtaking views from the heart of Ladysmith. Recent upgrades include fresh paint, a large deck off the kitchen, a ducted heat pump, and a central vacuum system. As one of the largest residential lots in Ladysmith, this property offers fantastic future redevelopment potential in a rapidly growing community. Don't miss this rare opportunity! All data and measurements are approximate; please verify if important. (id:32872)
Property Details
| MLS® Number | 973230 |
| Property Type | Single Family |
| Neigbourhood | Ladysmith |
| Features | Acreage, Central Location, Cul-de-sac, Level Lot, Park Setting, Private Setting, Southern Exposure, Partially Cleared, Other |
| ParkingSpaceTotal | 6 |
| Plan | Vip47403 |
| Structure | Shed, Patio(s), Patio(s) |
| ViewType | Mountain View, Ocean View |
Building
| BathroomTotal | 3 |
| BedroomsTotal | 3 |
| ConstructedDate | 1990 |
| CoolingType | Air Conditioned |
| FireplacePresent | Yes |
| FireplaceTotal | 2 |
| HeatingFuel | Electric |
| HeatingType | Forced Air, Heat Pump |
| SizeInterior | 4324 Sqft |
| TotalFinishedArea | 2784 Sqft |
| Type | House |
Land
| AccessType | Road Access |
| Acreage | Yes |
| SizeIrregular | 2.57 |
| SizeTotal | 2.57 Ac |
| SizeTotalText | 2.57 Ac |
| ZoningDescription | R1 |
| ZoningType | Residential |
Rooms
| Level | Type | Length | Width | Dimensions |
|---|---|---|---|---|
| Second Level | Bedroom | 12'6 x 14'0 | ||
| Second Level | Patio | 10'0 x 4'4 | ||
| Second Level | Bedroom | 20'0 x 14'3 | ||
| Second Level | Bathroom | 7'6 x 15'8 | ||
| Second Level | Bathroom | 8'10 x 10'3 | ||
| Second Level | Bedroom | 9'4 x 10'11 | ||
| Main Level | Kitchen | 11'3 x 15'0 | ||
| Main Level | Dining Room | 11'8 x 8'5 | ||
| Main Level | Living Room | 27'5 x 24'2 | ||
| Main Level | Dining Room | 12'5 x 14'3 | ||
| Main Level | Den | 12'9 x 12'2 | ||
| Main Level | Entrance | 18'6 x 12'0 | ||
| Main Level | Bathroom | 4'0 x 10'5 | ||
| Main Level | Patio | 9'0 x 16'9 |
https://www.realtor.ca/real-estate/27294625/408-hall-rd-ladysmith-ladysmith
Interested?
Contact us for more information
Charlie Parker
Personal Real Estate Corporation
#1 - 5140 Metral Drive
Nanaimo, British Columbia V9T 2K8
Adam Chantree
#1 - 5140 Metral Drive
Nanaimo, British Columbia V9T 2K8
Graeme Parker
Personal Real Estate Corporation
#1 - 5140 Metral Drive
Nanaimo, British Columbia V9T 2K8





