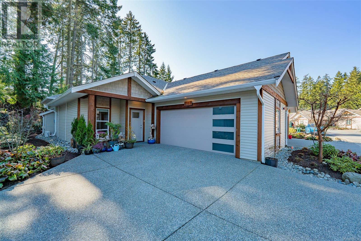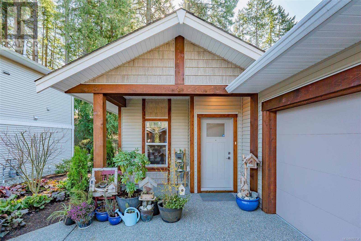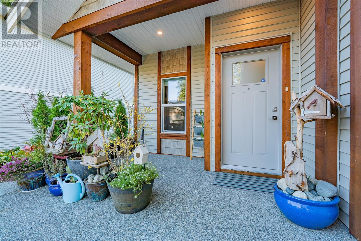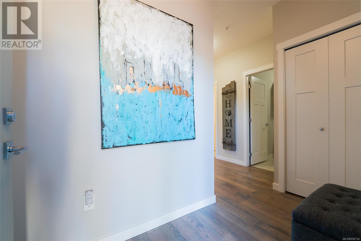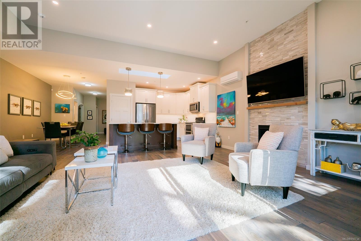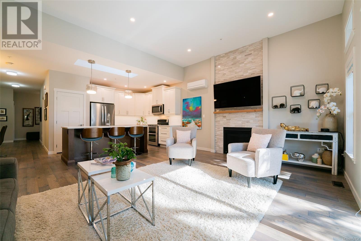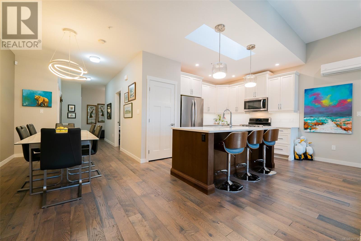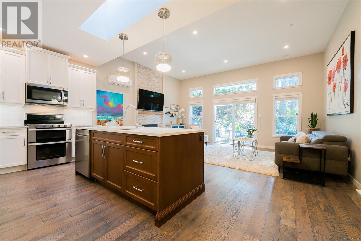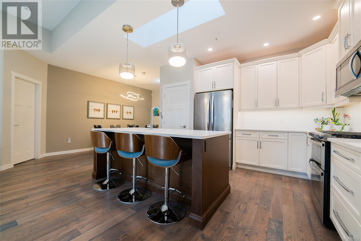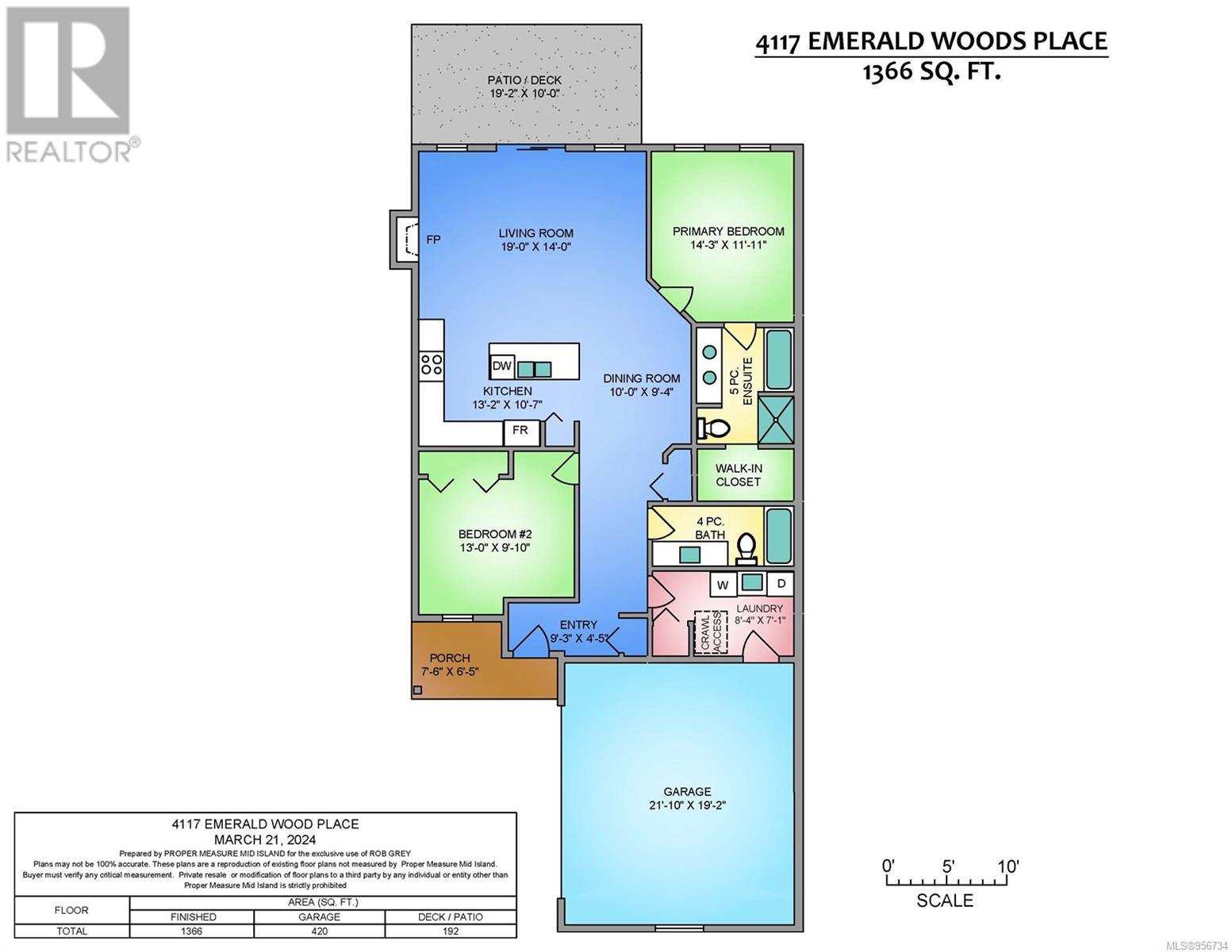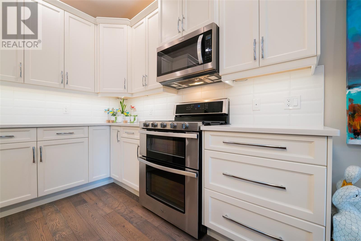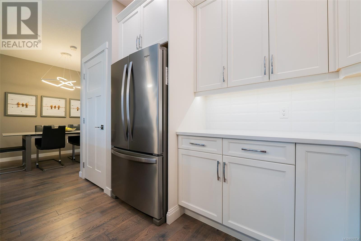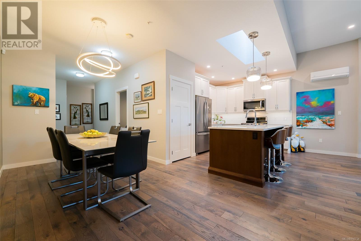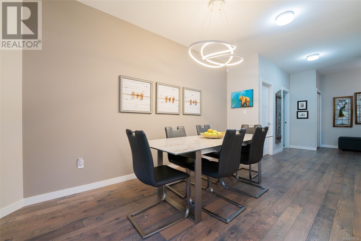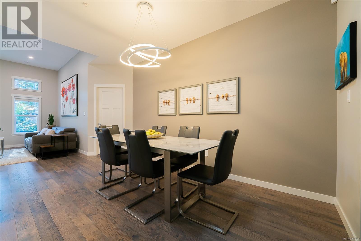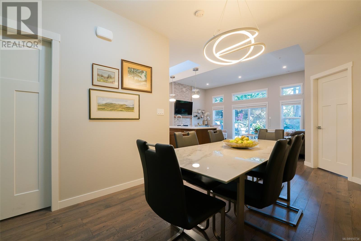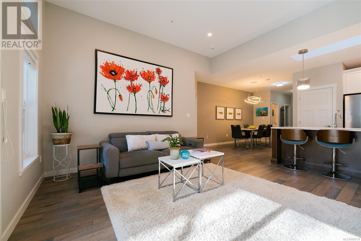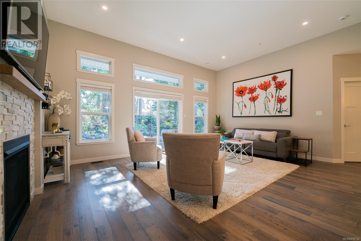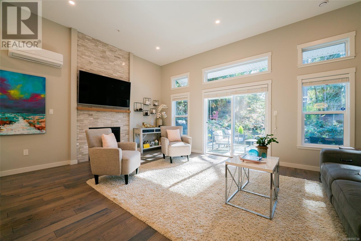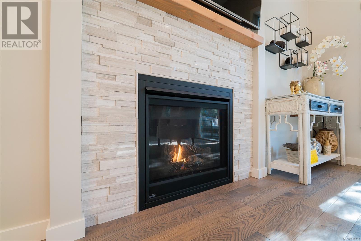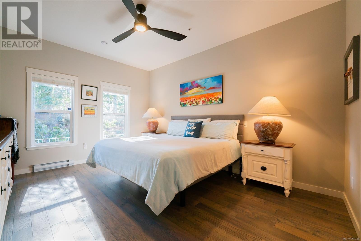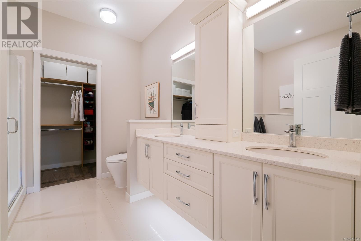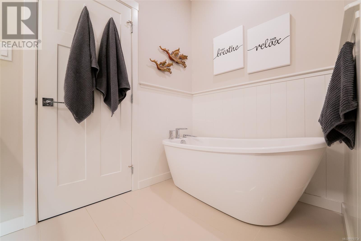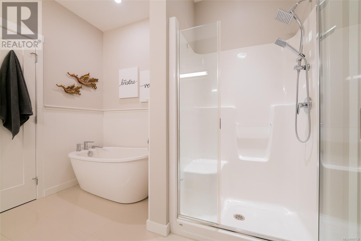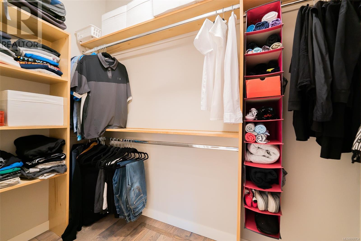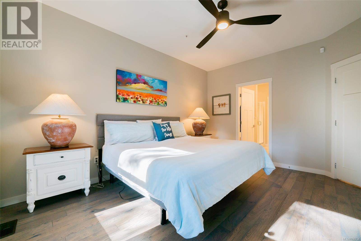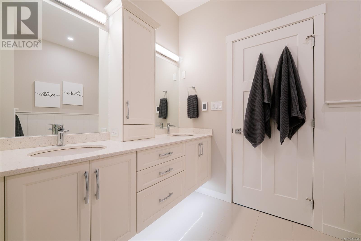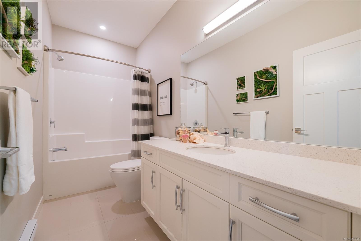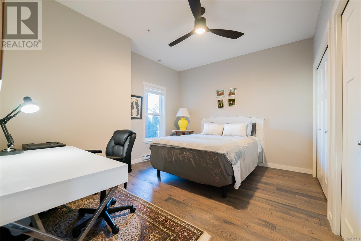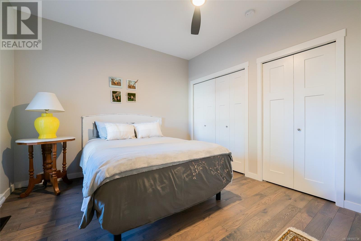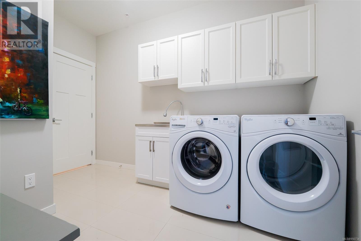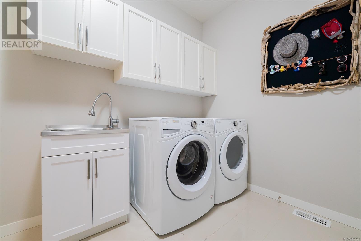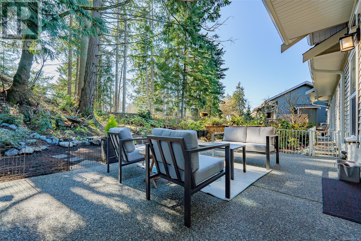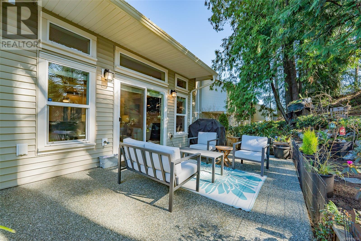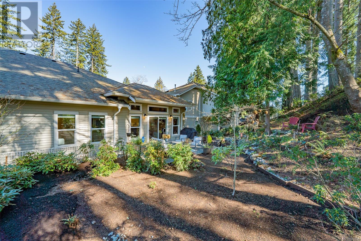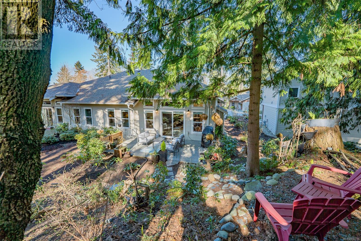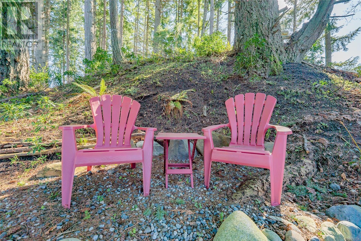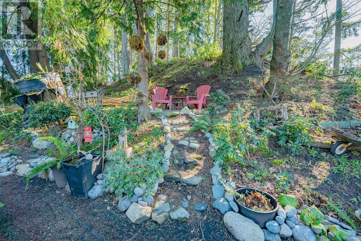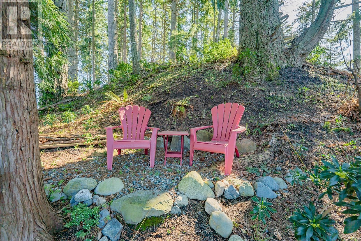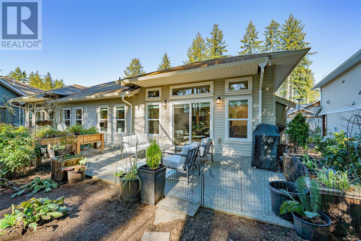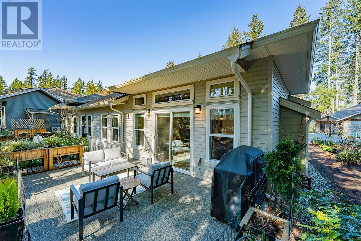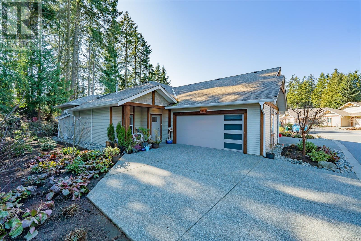4117 Emerald Woods Pl Nanaimo, British Columbia V9T 0K6
$739,900Maintenance,
$450 Monthly
Maintenance,
$450 MonthlyThis beautiful patio home offers 1342 sf of living space thoughtfully laid out for optimal comfort and warmth. Set in desirable Emerald Woods, this 2 bedroom home features 9' and 11' ceilings, an open plan with large island kitchen, pantry, spacious living room with gas fireplace feature wall, and a large primary bedroom with 5 piece ensuite and walk-in closet. This classy home boasts a mix of engineered wood and tiled floors, an quality appliance package including double oven and gas range, fascia accents on the fireplace. The flowing plan provides ease of access including a roomy laundry area and dooring into the extra deep double garage - this space affords you coveted extra storage. The driveway is also deep for extra vehicles and parking. The living room opens onto a private patio - nestled next to a berm for additional privacy, you also enjoy the view of the expansive green space on the southwest side. Late day sun on your patio is a bonus, too. Notable extras are energy efficient ductless heat pumps for heat and AC, gas hot water, and in a pet friendly environment. Walking trails also surround you. All measurements are approximate and should be verified if important. (id:32872)
Property Details
| MLS® Number | 956734 |
| Property Type | Single Family |
| Neigbourhood | Diver Lake |
| Community Features | Pets Allowed With Restrictions, Family Oriented |
| Features | Park Setting, Private Setting |
| Parking Space Total | 4 |
| Plan | Eps4578 |
| Structure | Patio(s) |
Building
| Bathroom Total | 2 |
| Bedrooms Total | 2 |
| Appliances | Refrigerator, Stove, Washer, Dryer |
| Architectural Style | Contemporary |
| Constructed Date | 2018 |
| Cooling Type | Air Conditioned |
| Fireplace Present | Yes |
| Fireplace Total | 1 |
| Heating Fuel | Electric |
| Heating Type | Heat Pump |
| Size Interior | 1366 Sqft |
| Total Finished Area | 1366 Sqft |
| Type | Row / Townhouse |
Parking
| Garage |
Land
| Access Type | Road Access |
| Acreage | No |
| Zoning Description | R8 |
| Zoning Type | Residential |
Rooms
| Level | Type | Length | Width | Dimensions |
|---|---|---|---|---|
| Main Level | Bathroom | 4-Piece | ||
| Main Level | Patio | 19'2 x 10'0 | ||
| Main Level | Ensuite | 5-Piece | ||
| Main Level | Primary Bedroom | 14'3 x 11'11 | ||
| Main Level | Dining Room | 10'0 x 9'4 | ||
| Main Level | Living Room | 19'0 x 14'0 | ||
| Main Level | Kitchen | 12'2 x 10'7 | ||
| Main Level | Bedroom | 13'0 x 9'10 | ||
| Main Level | Laundry Room | 8'4 x 7'1 | ||
| Main Level | Entrance | 9'3 x 4'5 | ||
| Main Level | Porch | 7'6 x 6'5 |
https://www.realtor.ca/real-estate/26656625/4117-emerald-woods-pl-nanaimo-diver-lake
Interested?
Contact us for more information
Rob Grey
Personal Real Estate Corporation
www.robgrey.com/

#1 - 5140 Metral Drive
Nanaimo, British Columbia V9T 2K8
(250) 751-1223
(800) 916-9229
(250) 751-1300
www.remaxofnanaimo.com/
Lucas Pugh
www.robgrey.com/
https://www.facebook.com/people/Lucas-Pugh/100073212109212/
https://www.linkedin.com/feed/
https://lucas_pugh/

#1 - 5140 Metral Drive
Nanaimo, British Columbia V9T 2K8
(250) 751-1223
(800) 916-9229
(250) 751-1300
www.remaxofnanaimo.com/
Jayme Olsen
robgrey.com/
https://jaymesellshomes/

#1 - 5140 Metral Drive
Nanaimo, British Columbia V9T 2K8
(250) 751-1223
(800) 916-9229
(250) 751-1300
www.remaxofnanaimo.com/


