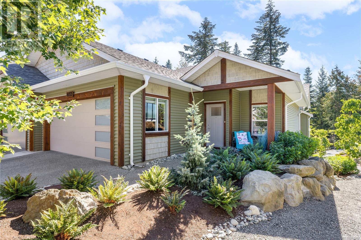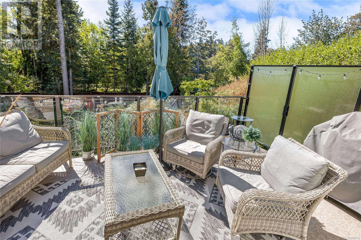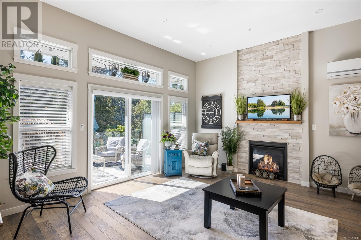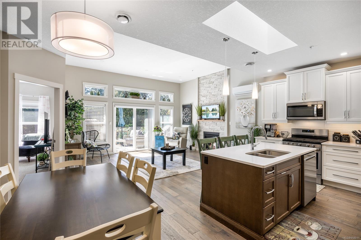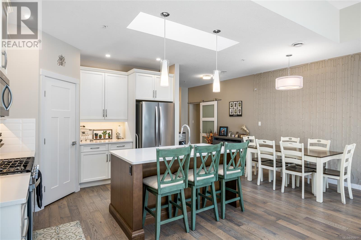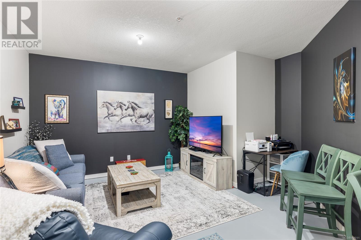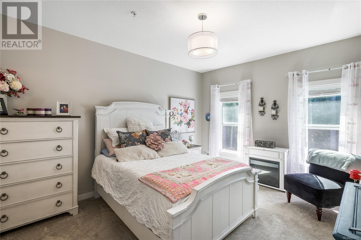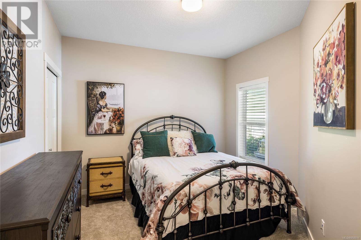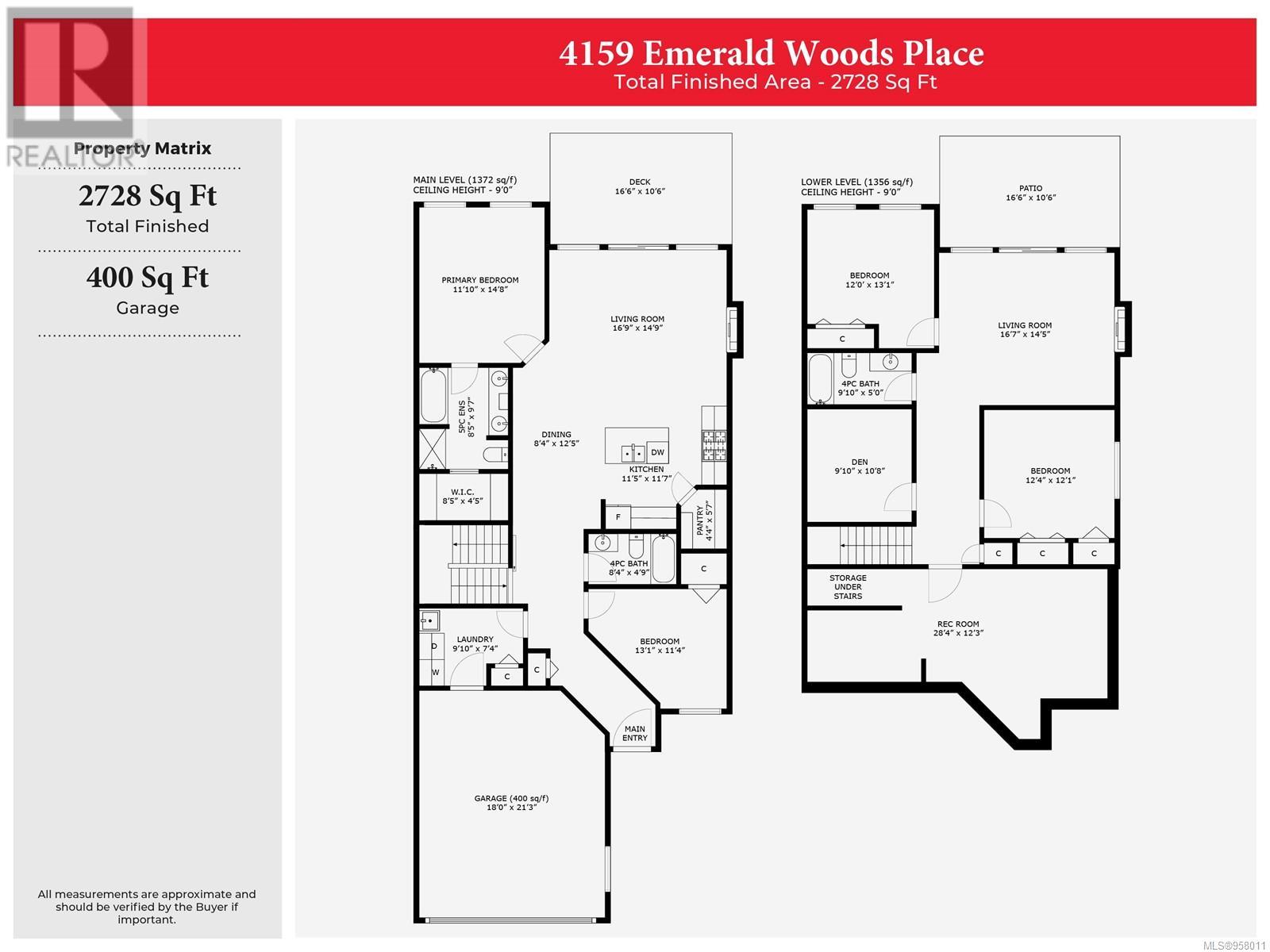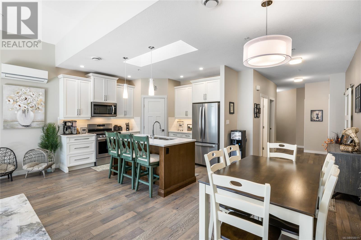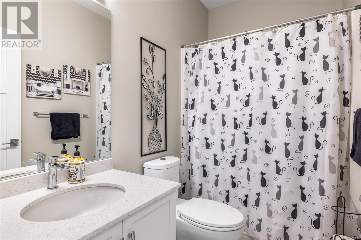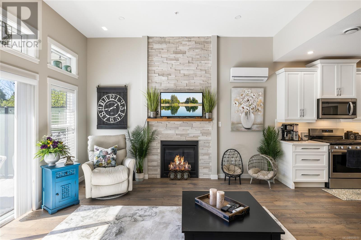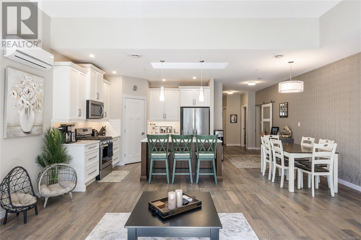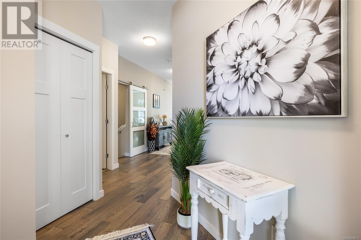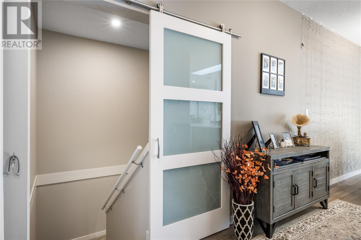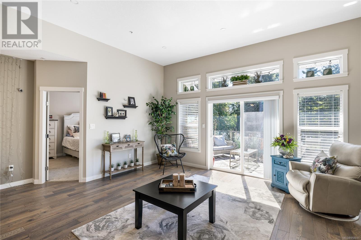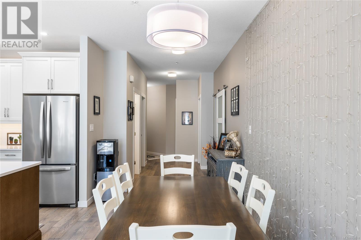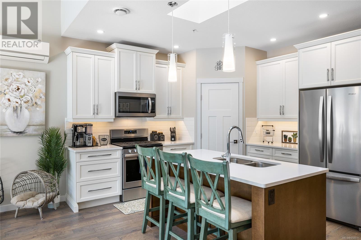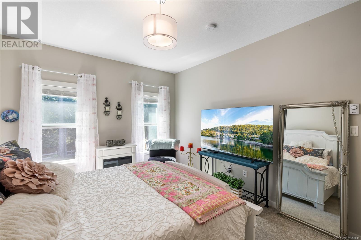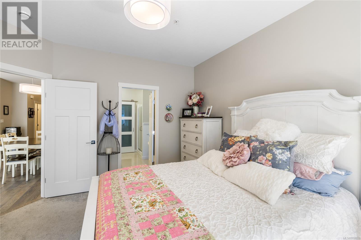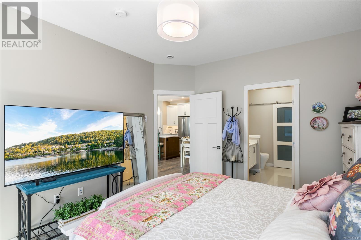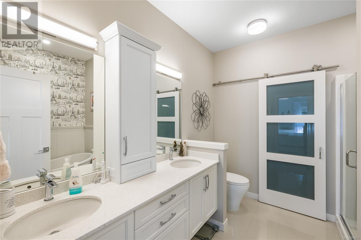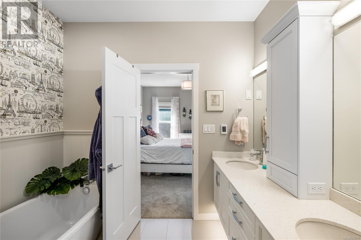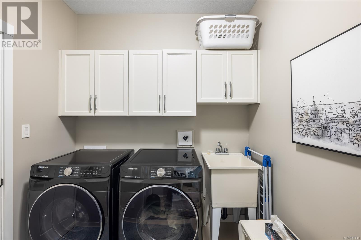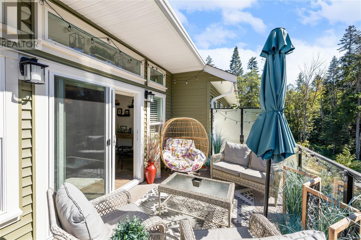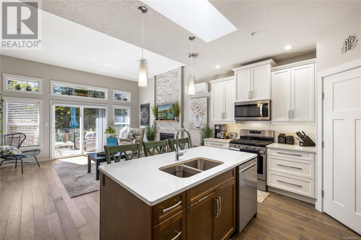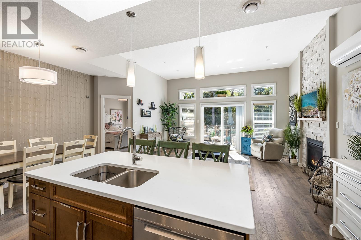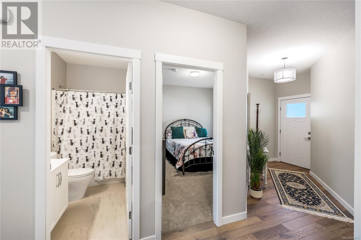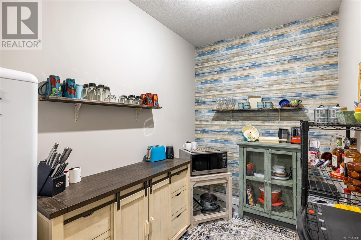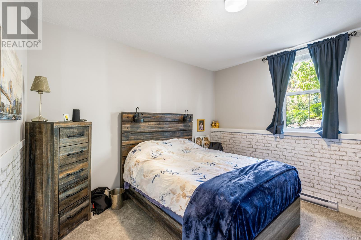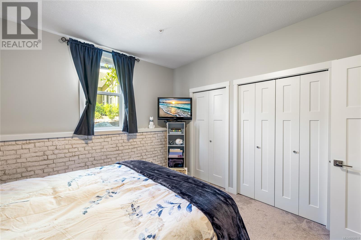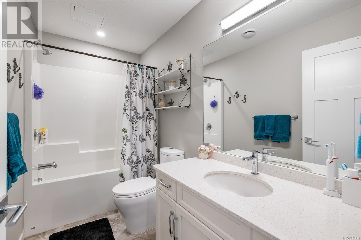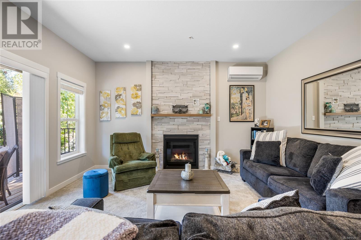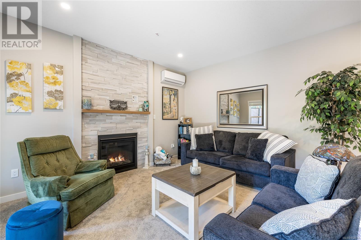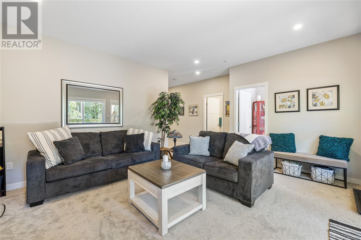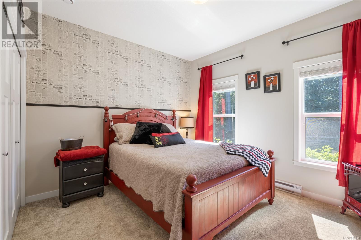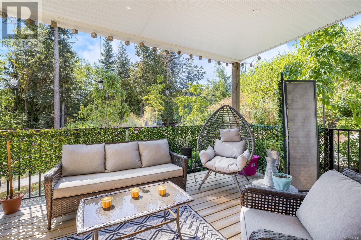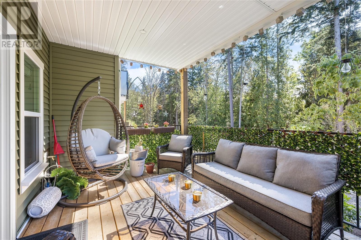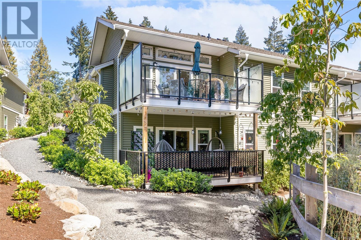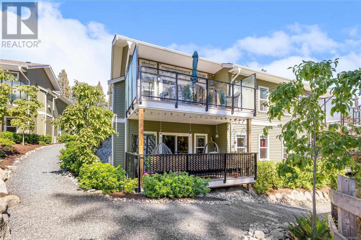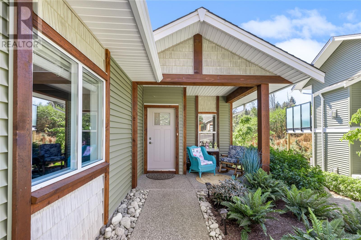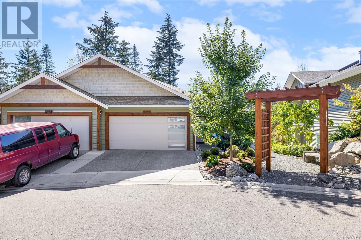4159 Emerald Woods Pl Nanaimo, British Columbia V9T 0K6
$849,900Maintenance,
$450 Monthly
Maintenance,
$450 MonthlyBeautifully designed & meticulously maintained 4-bed, 3 bath level entry townhome with a walkout basement. Offering 2728 sq ft of thoughtfully designed living space including 1372 sf on the main level, 9' and 11' ceilings, engineered hardwood floors, quartz counters, high quality cabinetry & finishing, quality appliances, blinds, 2x ductless heat pumps, 2x gas fireplaces, double garage, a barn door separating the upper & lower level, & a massive storage room that is currently used as a media room. A tastefully appointed great room with abundant windows, skylight over the kitchen island, walk-in pantry, & gas range. Main level includes 2 bedrooms, laundry, a deck overlooking the beautiful greenspace with a walking trail, and easy garage access. The master bedroom features a heated tile floor, soaker tub and large shower, w/2 sinks. The lower level offers 2 bedrooms, a family room with a gas fireplace, a den, a media room that could be used for storage, and a covered patio overlooking the greenery. All measurements are approximate and should be verified if important. (id:32872)
Property Details
| MLS® Number | 958011 |
| Property Type | Single Family |
| Neigbourhood | Diver Lake |
| Community Features | Pets Allowed, Family Oriented |
| Features | Central Location, Private Setting, Southern Exposure, Other |
| Parking Space Total | 4 |
| Structure | Patio(s) |
| View Type | Mountain View |
Building
| Bathroom Total | 3 |
| Bedrooms Total | 4 |
| Constructed Date | 2020 |
| Cooling Type | Air Conditioned |
| Fireplace Present | Yes |
| Fireplace Total | 2 |
| Heating Fuel | Electric |
| Heating Type | Heat Pump |
| Size Interior | 2728 Sqft |
| Total Finished Area | 2728 Sqft |
| Type | Row / Townhouse |
Parking
| Garage |
Land
| Access Type | Road Access |
| Acreage | No |
| Size Irregular | 2728 |
| Size Total | 2728 Sqft |
| Size Total Text | 2728 Sqft |
| Zoning Type | Multi-family |
Rooms
| Level | Type | Length | Width | Dimensions |
|---|---|---|---|---|
| Lower Level | Recreation Room | 28'4 x 12'3 | ||
| Lower Level | Bedroom | 12'4 x 12'1 | ||
| Lower Level | Den | 9'10 x 10'8 | ||
| Lower Level | Living Room | 16'7 x 14'5 | ||
| Lower Level | Bathroom | 4-Piece | ||
| Lower Level | Bedroom | 12'0 x 13'1 | ||
| Lower Level | Patio | 16'6 x 10'6 | ||
| Main Level | Laundry Room | 9'10 x 7'4 | ||
| Main Level | Bedroom | 13'1 x 11'4 | ||
| Main Level | Bathroom | 4-Piece | ||
| Main Level | Pantry | 4'4 x 5'7 | ||
| Main Level | Kitchen | 11'5 x 11'7 | ||
| Main Level | Dining Room | 8'4 x 12'5 | ||
| Main Level | Ensuite | 5-Piece | ||
| Main Level | Living Room | 16'9 x 14'9 | ||
| Main Level | Primary Bedroom | 11'10 x 14'8 |
https://www.realtor.ca/real-estate/26699501/4159-emerald-woods-pl-nanaimo-diver-lake
Interested?
Contact us for more information
Charlie Parker
Personal Real Estate Corporation
www.charlieparker.ca/

#1 - 5140 Metral Drive
Nanaimo, British Columbia V9T 2K8
(250) 751-1223
(800) 916-9229
(250) 751-1300
www.remaxofnanaimo.com/
Ashley Metcalf
www.charlieparker.ca/

#1 - 5140 Metral Drive
Nanaimo, British Columbia V9T 2K8
(250) 751-1223
(800) 916-9229
(250) 751-1300
www.remaxofnanaimo.com/
Graeme Parker
Personal Real Estate Corporation
www.charlieparker.ca/

#1 - 5140 Metral Drive
Nanaimo, British Columbia V9T 2K8
(250) 751-1223
(800) 916-9229
(250) 751-1300
www.remaxofnanaimo.com/


