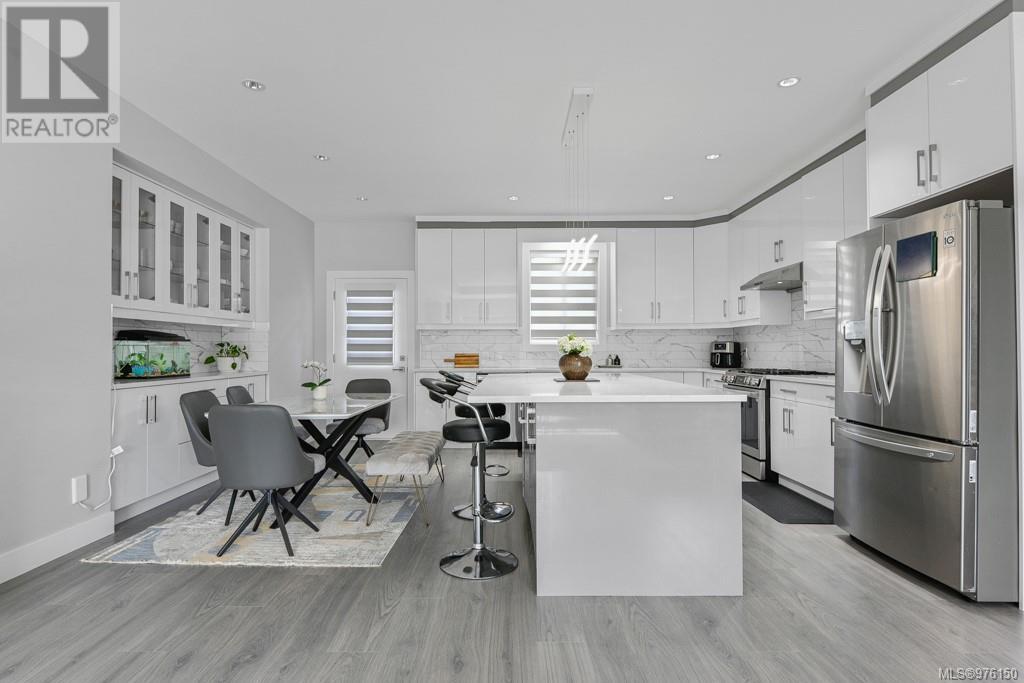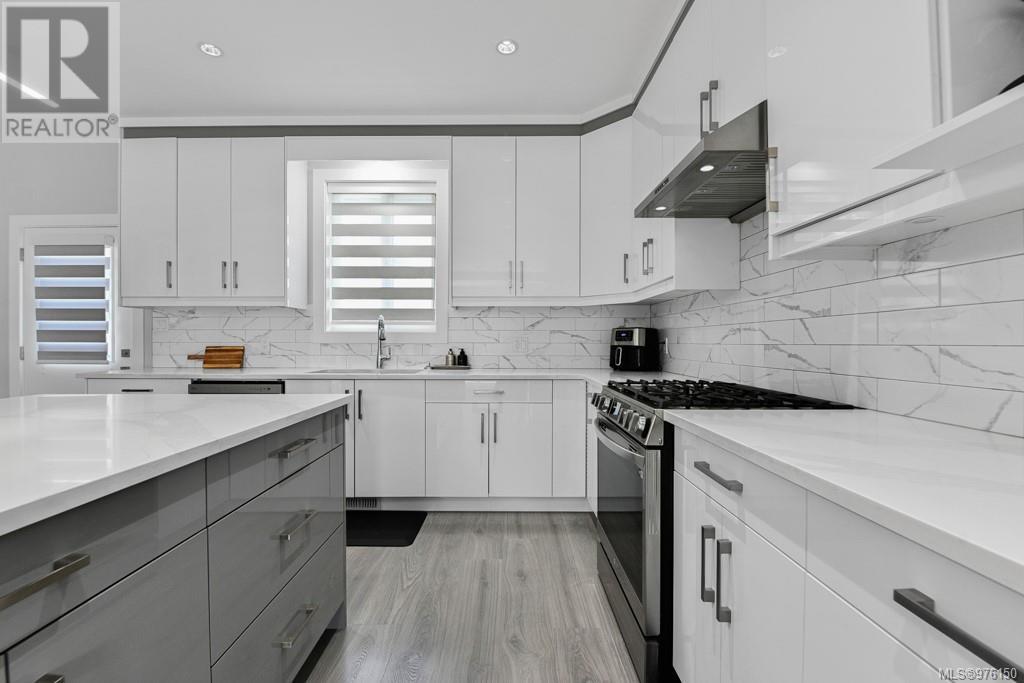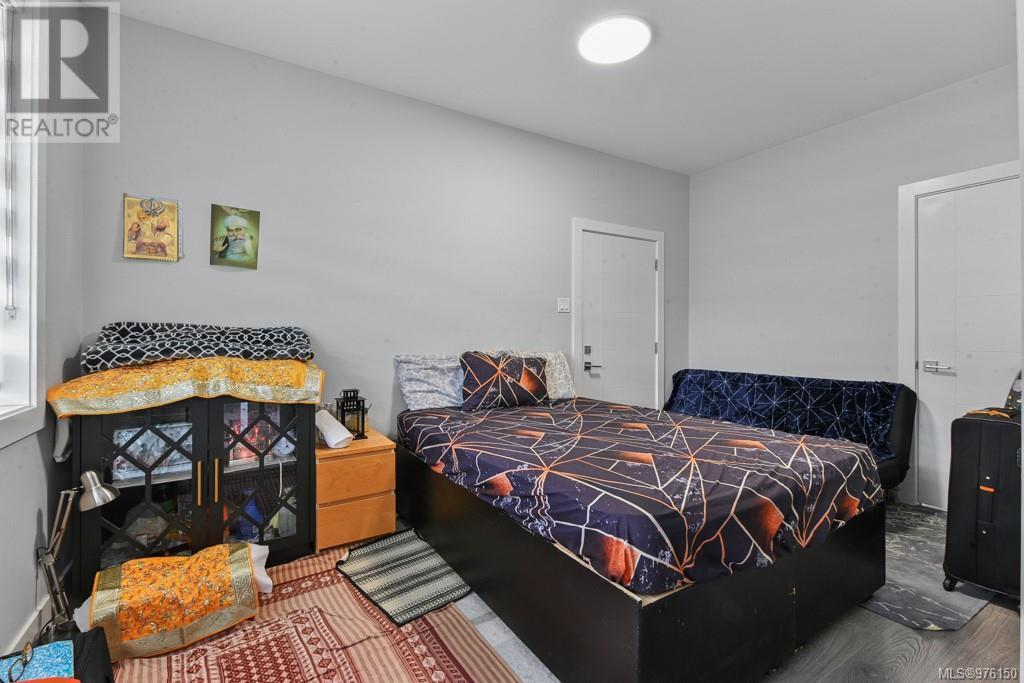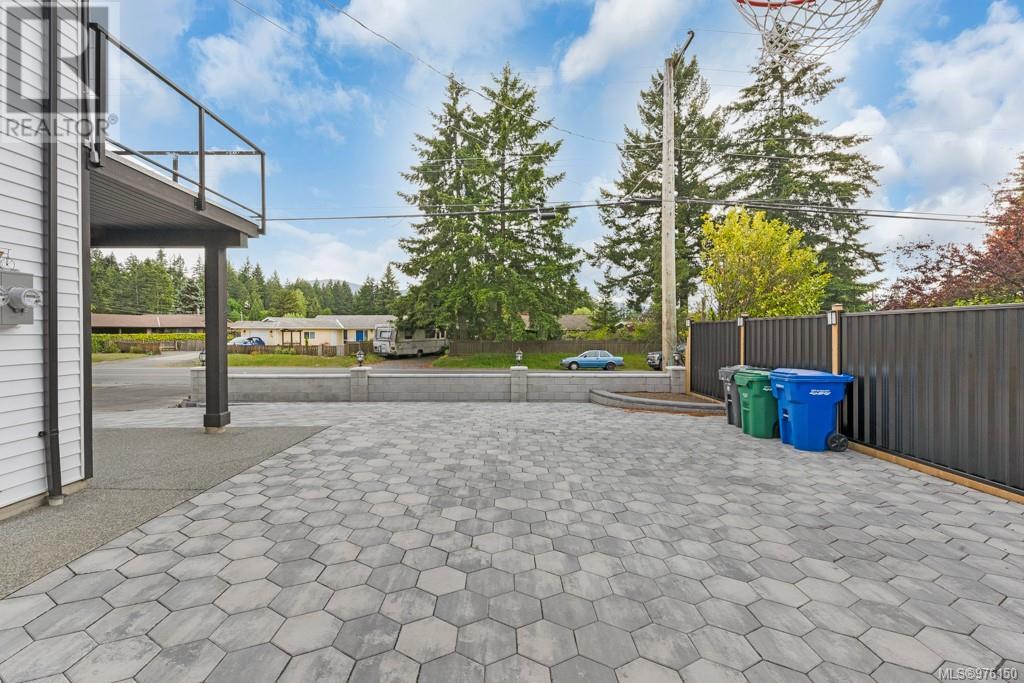4168 Uplands Dr Nanaimo, British Columbia V9T 5K5
$1,299,888
NO GST on this stunning newer 6-bedroom, 4-bathroom home in North Nanaimo is sure to impress. The main living area features an open floor plan, highlighted by a spacious Great Room. The kitchen boasts ceiling-height cabinetry, quartz countertops, a stylish backsplash, and stainless steel appliances, including a gas cooktop. The Great Room is enhanced by custom built-ins and a gas fireplace, creating a cozy and elegant atmosphere. The master bedroom is a true retreat with its 10-foot coffered ceilings, attractive ensuite, and walk-in closet. The main level also includes two walk-out sun decks, two additional bedrooms, and a beautifully appointed 4-piece bathroom. A significant bonus is the downstairs extra bedroom, which includes outside access and ensuite, providing versatility and convenience. The property features legal 2-bedroom suite additional potential Bachelor unit or guest accommodation. Further features include tankless hot water on demand, a gas furnace, 9-foot basement ceilings, and a 2-5-10 home warranty, ensuring peace of mind for years to come. Located close to all North Nanaimo amenities, including excellent recreation facilities and schools, this home is a wise investment. Its thoughtful design, premium finishes, and prime location make it an exceptional choice for those seeking luxury and convenience in a vibrant community. All measurements approx, buyers agent to verify if fundamental to purchase (id:32872)
Property Details
| MLS® Number | 976150 |
| Property Type | Single Family |
| Neigbourhood | Uplands |
| Features | Central Location, Other |
| Parking Space Total | 4 |
| Plan | Vip32186 |
| View Type | Mountain View |
Building
| Bathroom Total | 4 |
| Bedrooms Total | 6 |
| Constructed Date | 2023 |
| Cooling Type | None |
| Fireplace Present | Yes |
| Fireplace Total | 1 |
| Heating Fuel | Natural Gas |
| Heating Type | Forced Air |
| Size Interior | 2744 Sqft |
| Total Finished Area | 2744 Sqft |
| Type | House |
Land
| Acreage | No |
| Size Irregular | 7500 |
| Size Total | 7500 Sqft |
| Size Total Text | 7500 Sqft |
| Zoning Description | R1 |
| Zoning Type | Residential |
Rooms
| Level | Type | Length | Width | Dimensions |
|---|---|---|---|---|
| Lower Level | Living Room | 14 ft | 14 ft x Measurements not available | |
| Lower Level | Kitchen | 11 ft | 11 ft x Measurements not available | |
| Lower Level | Bathroom | 4-Piece | ||
| Lower Level | Bedroom | 9'6 x 9'6 | ||
| Lower Level | Bedroom | 13 ft | 10 ft | 13 ft x 10 ft |
| Lower Level | Laundry Room | 3 ft | 3 ft x Measurements not available | |
| Lower Level | Laundry Room | 5'5 x 5'1 | ||
| Lower Level | Bathroom | 4-Piece | ||
| Lower Level | Bedroom | 11 ft | Measurements not available x 11 ft | |
| Lower Level | Entrance | 11 ft | Measurements not available x 11 ft | |
| Main Level | Bedroom | 12 ft | 10 ft | 12 ft x 10 ft |
| Main Level | Bedroom | 11 ft | 11 ft | 11 ft x 11 ft |
| Main Level | Kitchen | 10 ft | Measurements not available x 10 ft | |
| Main Level | Dining Room | 14'6 x 9'6 | ||
| Main Level | Ensuite | 4-Piece | ||
| Main Level | Bathroom | 4-Piece | ||
| Main Level | Primary Bedroom | 14 ft | Measurements not available x 14 ft | |
| Main Level | Living Room | 15 ft | Measurements not available x 15 ft |
https://www.realtor.ca/real-estate/27415868/4168-uplands-dr-nanaimo-uplands
Interested?
Contact us for more information
Nita Sihota
Personal Real Estate Corporation
www.nitasihota.com/
https://nitasihotaprec/
https://nita_sihota/
#604 - 5800 Turner Road
Nanaimo, British Columbia V9T 6J4
(250) 756-2112
(250) 756-9144
www.suttonnanaimo.com/
Harvey Nagra
#604 - 5800 Turner Road
Nanaimo, British Columbia V9T 6J4
(250) 756-2112
(250) 756-9144
www.suttonnanaimo.com/









































