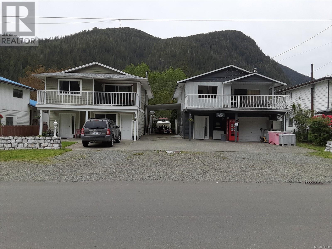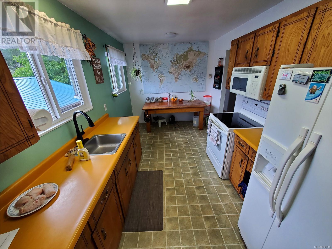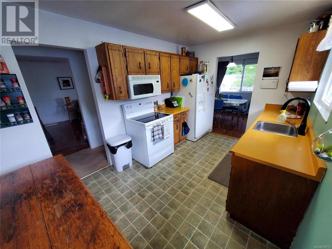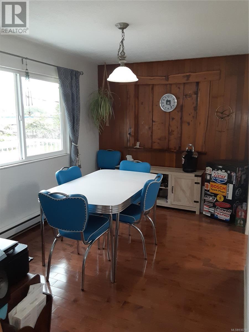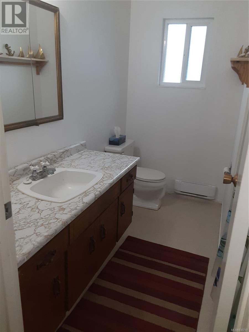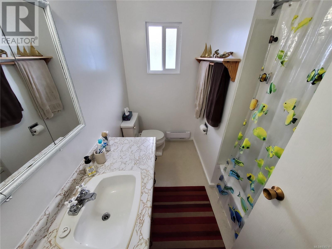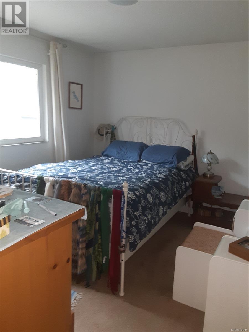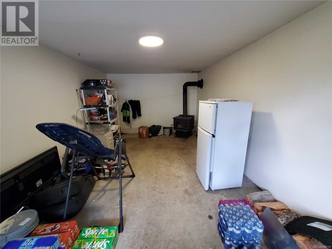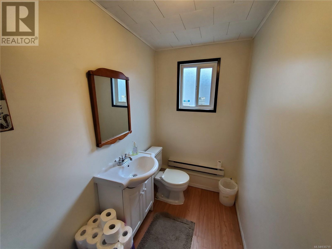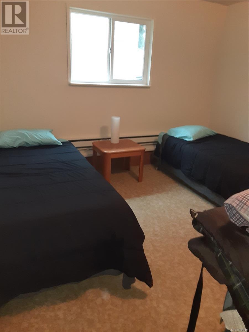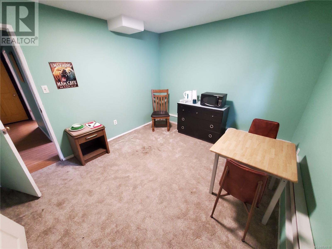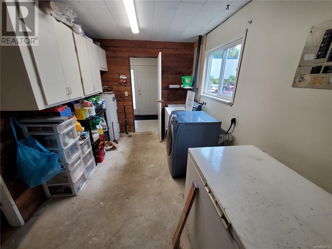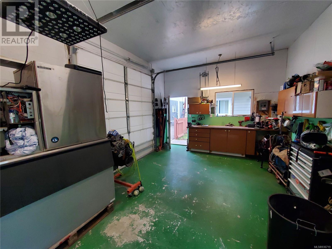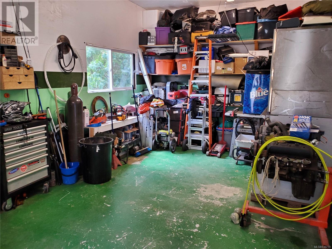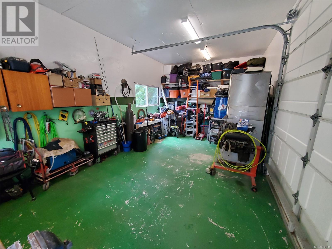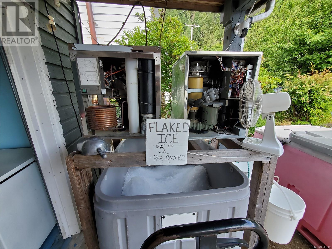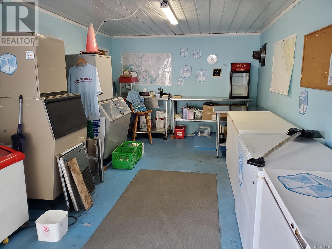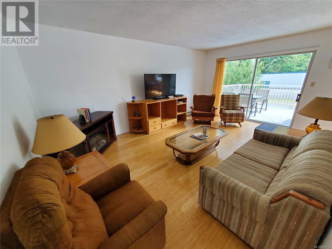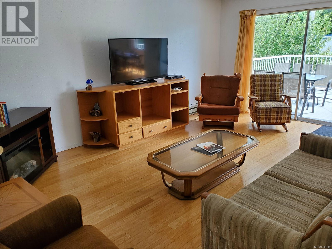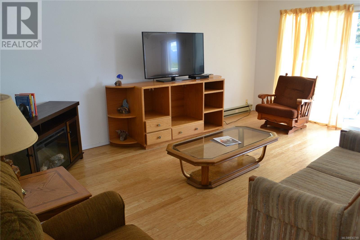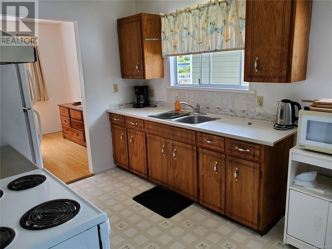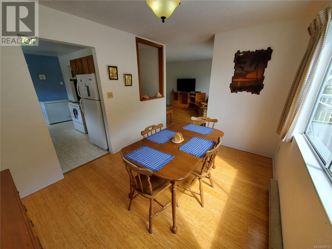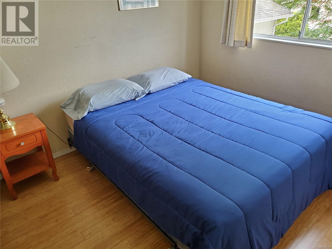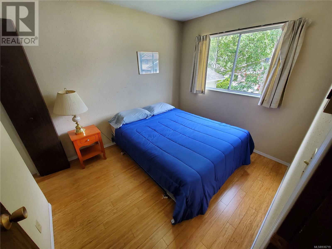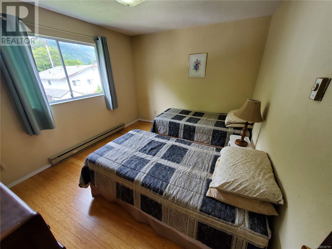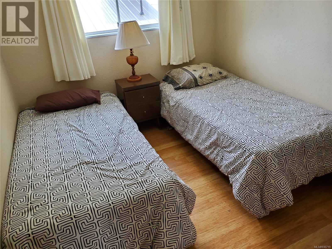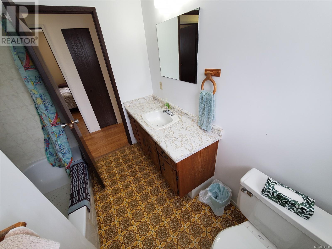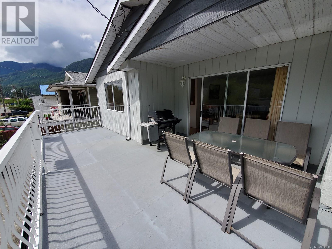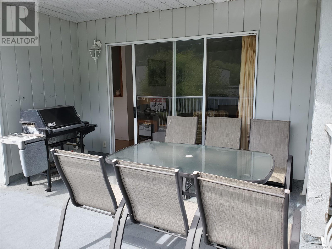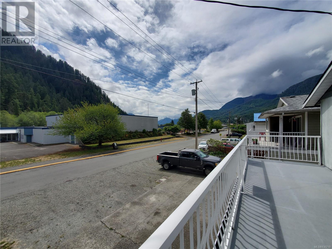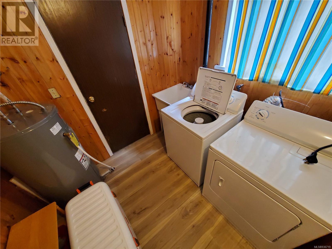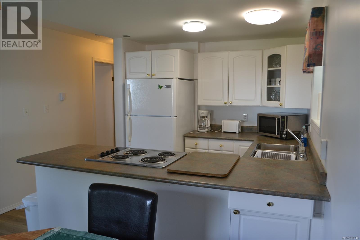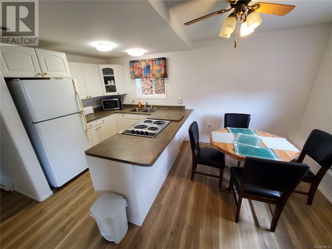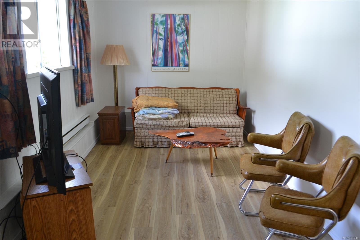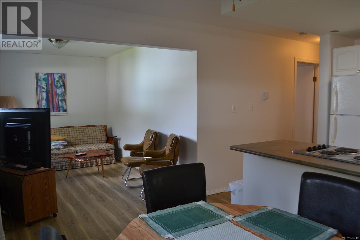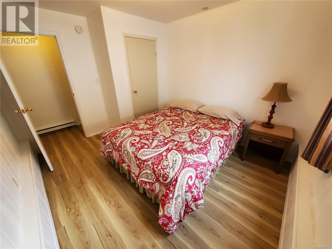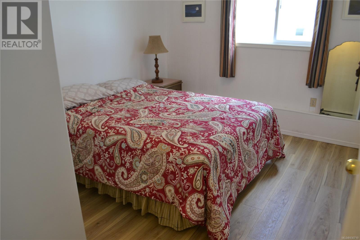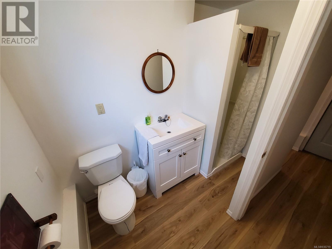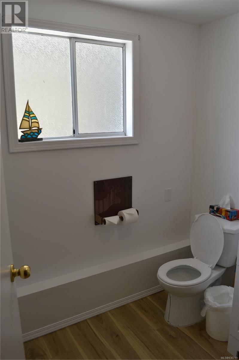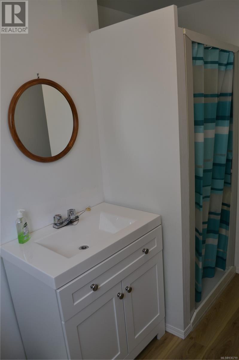420/428 Alpine View Rd Tahsis, British Columbia V0P 1X0
$487,000
A unique opportunity! A home, shop & business! 420 Alpine: 3 bed, 1.5 bath, main living up & deck to enjoy the view! Lower entryway, laundry room, unfinished family room with WETT certified wood stove, room with 2 beds used as overflow rental & seating/eating area room with access to the backyard. Backyard: fire pit, fig tree, 12x20 shop with a garage door & sub panel. The rental 428: Houses ice machines, freezers & pop machine. Upstairs same layout as 420. Large suite 3 bed, 1 bath, kitchen, living, dining & deck. Shared laundry room for both suites. Lower suite: 1 bed, kitchen, living, dining & 3 piece bath. Backyard: garden area & new garden shed. Between the properties a carport roof for parking & wood storage. Ample parking available. Business: Sells 2 kinds of ice, flaked & cubed, pop machine, rentals are busy almost year round fishermen, eco tourists & travelers. In the offseason crew & trades. (id:32872)
Property Details
| MLS® Number | 936719 |
| Property Type | Single Family |
| Neigbourhood | Tahsis/Zeballos |
| Features | Level Lot, Other, Marine Oriented |
| Parking Space Total | 6 |
| Plan | Vip30721 |
| Structure | Shed, Workshop |
| View Type | Mountain View |
Building
| Bathroom Total | 3 |
| Bedrooms Total | 4 |
| Constructed Date | 1977 |
| Cooling Type | None |
| Fireplace Present | Yes |
| Fireplace Total | 1 |
| Heating Fuel | Electric |
| Heating Type | Baseboard Heaters |
| Size Interior | 3885 Sqft |
| Total Finished Area | 3290 Sqft |
| Type | House |
Land
| Acreage | No |
| Size Irregular | 7841 |
| Size Total | 7841 Sqft |
| Size Total Text | 7841 Sqft |
| Zoning Description | R1 |
| Zoning Type | Residential |
Rooms
| Level | Type | Length | Width | Dimensions |
|---|---|---|---|---|
| Second Level | Bedroom | 12 ft | Measurements not available x 12 ft | |
| Second Level | Bedroom | 8'7 x 10'3 | ||
| Second Level | Bedroom | 8'7 x 12'2 | ||
| Second Level | Bathroom | 7 ft | Measurements not available x 7 ft | |
| Second Level | Living Room | 12 ft | 12 ft x Measurements not available | |
| Second Level | Dining Room | 8'10 x 11'6 | ||
| Second Level | Kitchen | 8'10 x 14'4 | ||
| Lower Level | Eating Area | 12 ft | Measurements not available x 12 ft | |
| Lower Level | Bathroom | 8'8 x 4'7 | ||
| Lower Level | Den | 18'7 x 11'6 | ||
| Lower Level | Family Room | 11'10 x 21'5 | ||
| Lower Level | Laundry Room | 14 ft | 14 ft x Measurements not available | |
| Lower Level | Entrance | 5'10 x 6'3 | ||
| Other | Laundry Room | 7'3 x 8'8 | ||
| Other | Bathroom | 5 ft | 6 ft | 5 ft x 6 ft |
| Other | Bedroom | 11'9 x 9'8 | ||
| Other | Kitchen | 8'5 x 8'2 | ||
| Other | Living Room | 12 ft | 8 ft | 12 ft x 8 ft |
| Other | Dining Room | 8 ft | 8 ft x Measurements not available |
https://www.realtor.ca/real-estate/25799677/420428-alpine-view-rd-tahsis-tahsiszeballos
Interested?
Contact us for more information
Rachel Stratton
https://www.facebook.com/rachel.strattoncentury21arbutusrealty/?ref=settings#

972 Shoppers Row
Campbell River, British Columbia V9W 2C5
(250) 286-3293
(888) 286-1932
(250) 286-1932
www.campbellriverrealestate.com/


