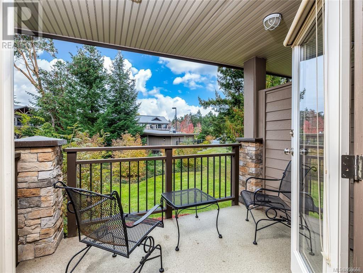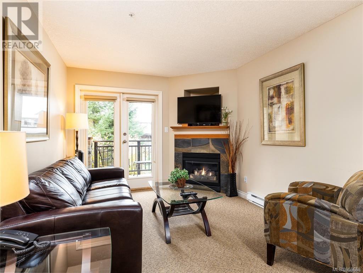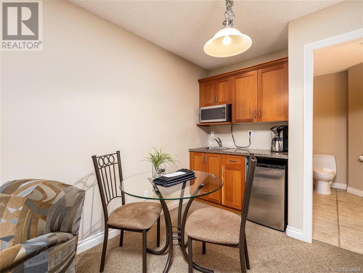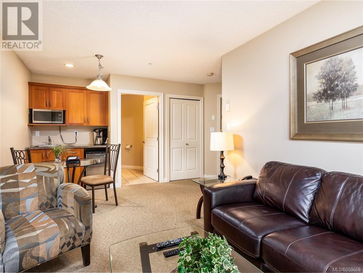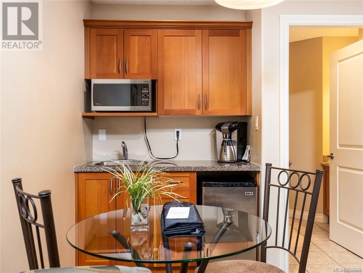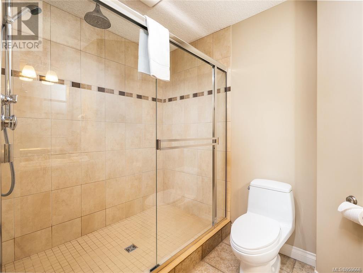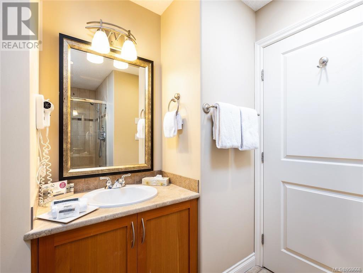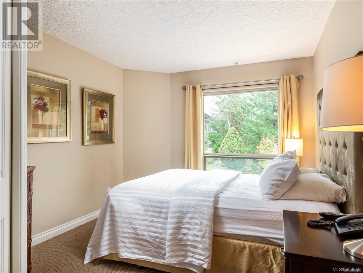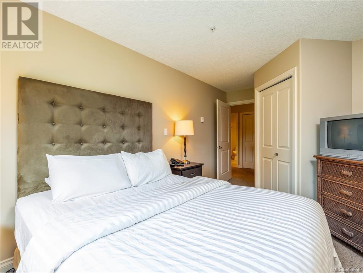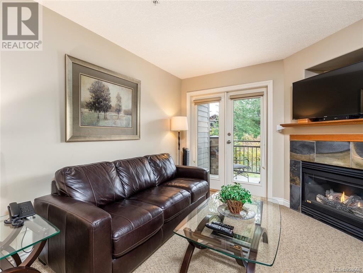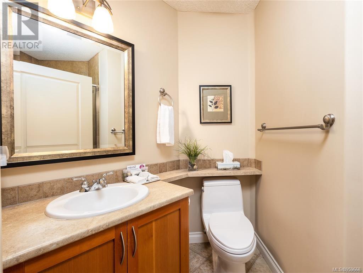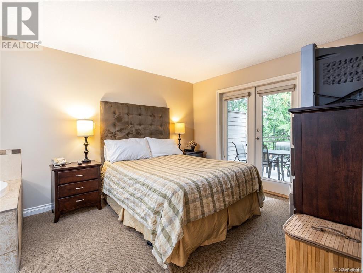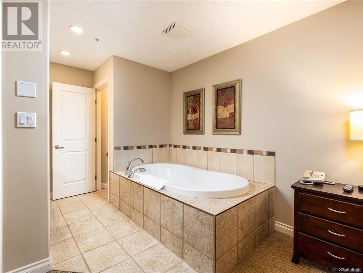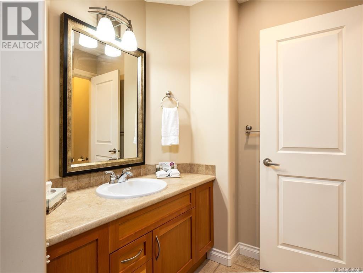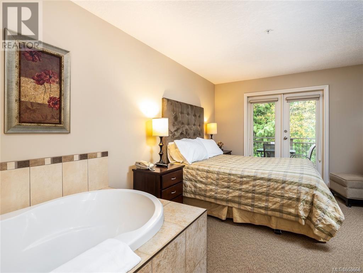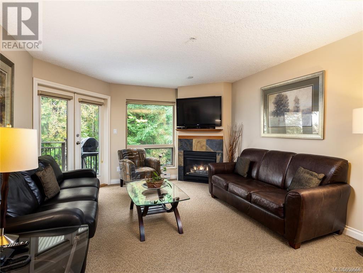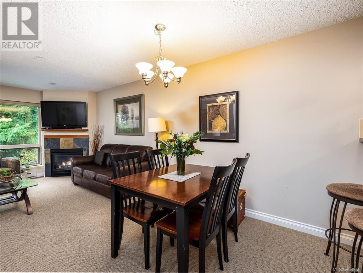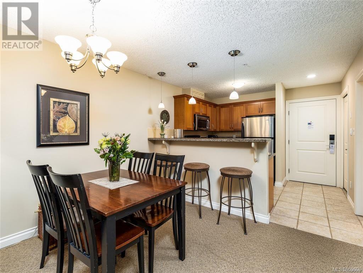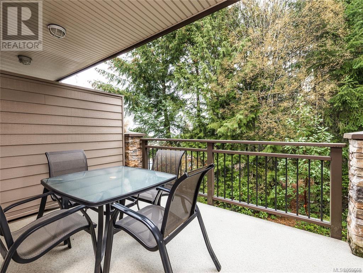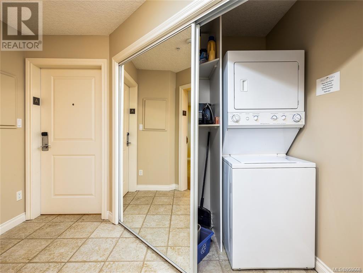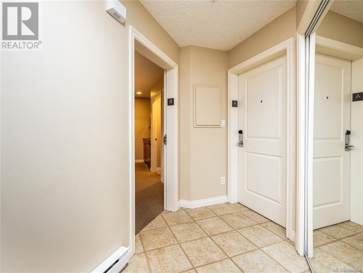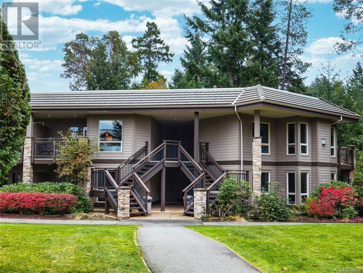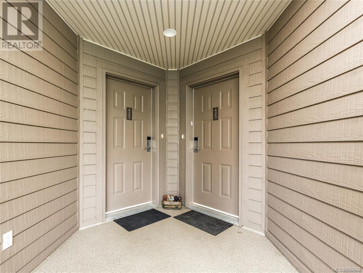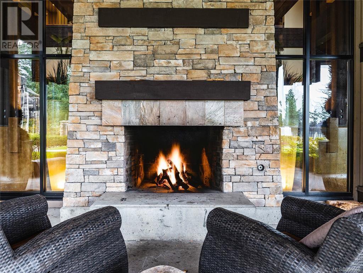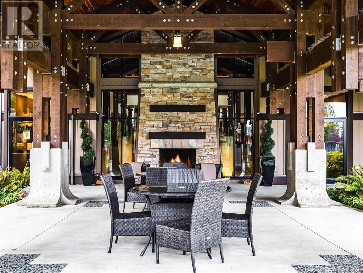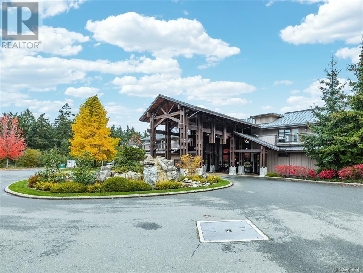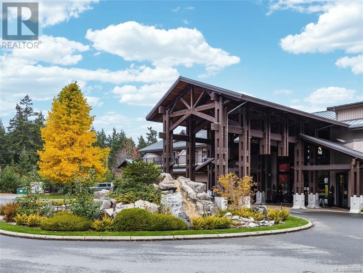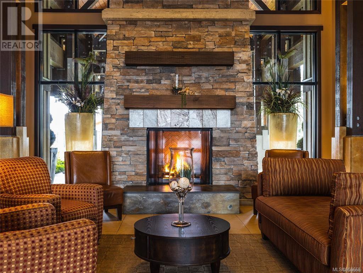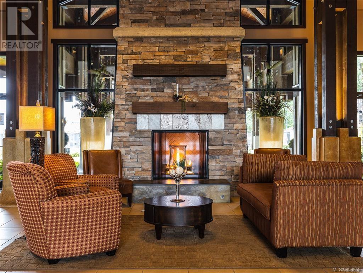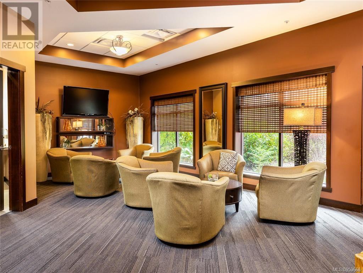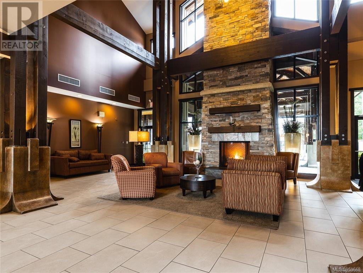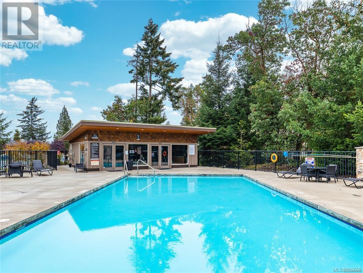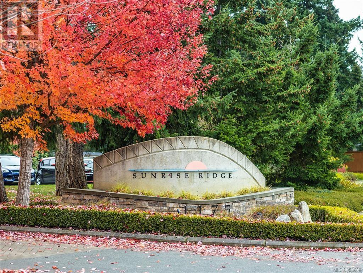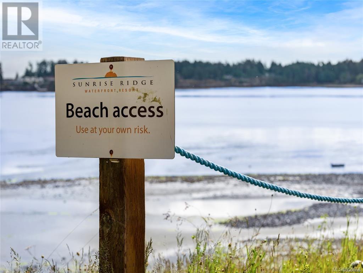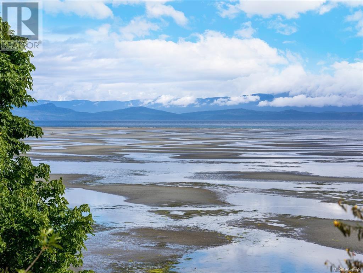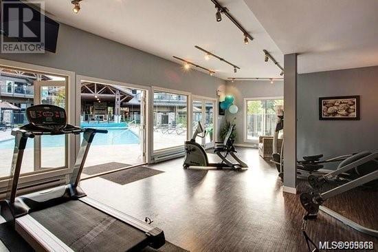422 1175 Resort Dr Parksville, British Columbia V9K 1R7
$479,900Maintenance,
$1,050 Monthly
Maintenance,
$1,050 MonthlyDiscover a unique gem! Enjoy complete ownership with this thriving short-term rental business. The property offers 2 bed , bath with a lock off options and potential for a 3rd bedroom & w/ over 1250 square feet of inviting living space, it’s a perfect escape for relaxation. Located just a short stroll from the iconic Rathtrevor Beach, it's also close to family-friendly activities like mini-golf and local attractions. On site is a small gym, outdoor pool and hot tub & private beach access. Unit A features a bedroom with an ensuite, an additional full bathroom to serve the living room's hide-a-bed, and both units have their own secure entrances and share a laundry facility. Unit B includes a separate bedroom ( 2 possibly )and a full bathroom. Each unit boasts its own balcony to savor the ocean air. With Parksville's shopping and grocery stores mere minutes away, convenience is at your fingertips. The property comes fully furnished (with a few personal exceptions )& is self managed creating an excellent investment opportunity that shouldn't be missed. All measurements are approx. and should be verified if important. (id:32872)
Property Details
| MLS® Number | 959668 |
| Property Type | Single Family |
| Neigbourhood | Parksville |
| Community Features | Pets Allowed With Restrictions, Family Oriented |
| Features | Central Location, Cul-de-sac, Other, Marine Oriented |
| Parking Space Total | 2 |
| Plan | D000001lhe |
| View Type | Ocean View |
| Water Front Type | Waterfront On Ocean |
Building
| Bathroom Total | 3 |
| Bedrooms Total | 2 |
| Architectural Style | Westcoast |
| Constructed Date | 2006 |
| Cooling Type | None |
| Fire Protection | Sprinkler System-fire |
| Fireplace Present | Yes |
| Fireplace Total | 2 |
| Heating Fuel | Electric |
| Heating Type | Baseboard Heaters |
| Size Interior | 1264 Sqft |
| Total Finished Area | 1264 Sqft |
| Type | Apartment |
Land
| Access Type | Road Access |
| Acreage | No |
| Zoning Description | C2 |
| Zoning Type | Multi-family |
Rooms
| Level | Type | Length | Width | Dimensions |
|---|---|---|---|---|
| Main Level | Balcony | 10'2 x 15'6 | ||
| Main Level | Balcony | 6'7 x 9'10 | ||
| Main Level | Dining Room | 8'4 x 5'3 | ||
| Main Level | Living Room | 12'3 x 9'10 | ||
| Main Level | Living Room | 13'9 x 12'3 | ||
| Main Level | Kitchen | 8'11 x 7'0 | ||
| Main Level | Entrance | 11'10 x 4'7 | ||
| Main Level | Ensuite | 3-Piece | ||
| Main Level | Dining Room | 8'8 x 7'0 | ||
| Main Level | Bedroom | 11'0 x 11'0 | ||
| Main Level | Primary Bedroom | 17'3 x 9'11 | ||
| Main Level | Bathroom | 3-Piece | ||
| Main Level | Bathroom | 3-Piece |
https://www.realtor.ca/real-estate/26721518/422-1175-resort-dr-parksville-parksville
Interested?
Contact us for more information
Tim Webb
Personal Real Estate Corporation
www.islandhomes4you.com/
https://facebook.com/islandhomes4you
https://www.linkedin.com/in/islandhomes4you/
https://twitter.com/islandhomes4you
https://www.instagram.com/islandhomes4you/
#2 - 3179 Barons Rd
Nanaimo, British Columbia V9T 5W5
(833) 817-6506
(866) 253-9200
www.exprealty.ca/
Tina Gonzalez
Personal Real Estate Corporation
www.islandhomes4you.com/
https://www.facebook.com/islandhomes4you
https://www.linkedin.com/in/islandhomes4you/
https://twitter.com/islandhomes4you
https://www.instagram.com/islandhomes4you/
#2 - 3179 Barons Rd
Nanaimo, British Columbia V9T 5W5
(833) 817-6506
(866) 253-9200
www.exprealty.ca/


