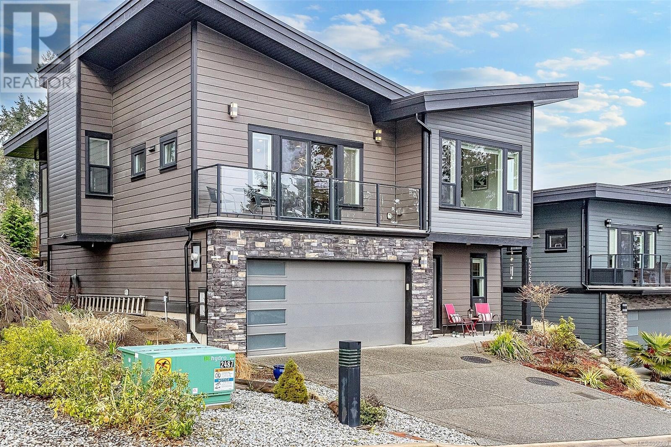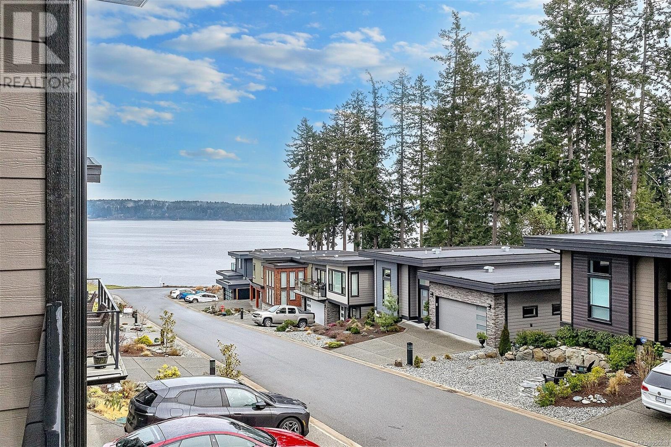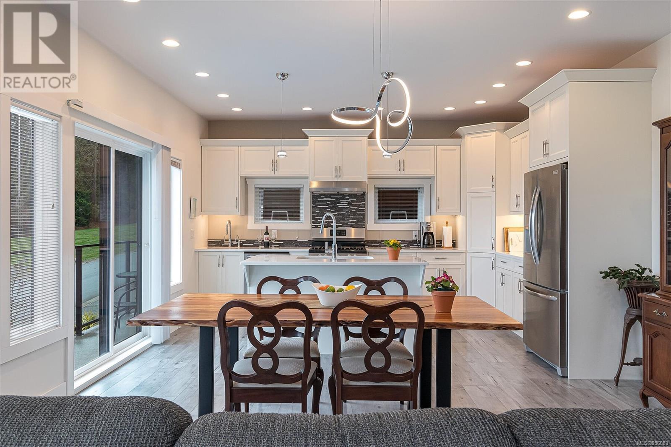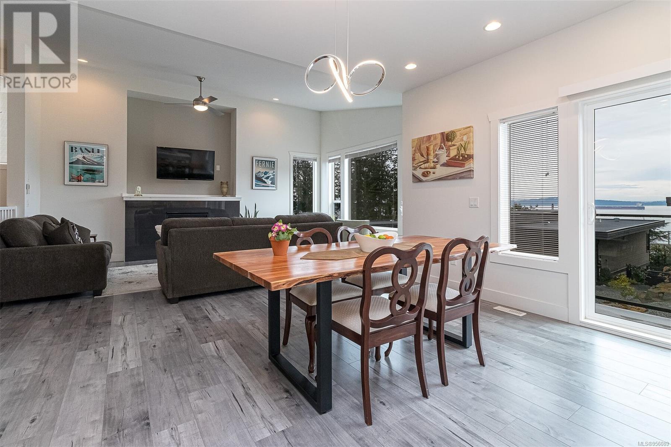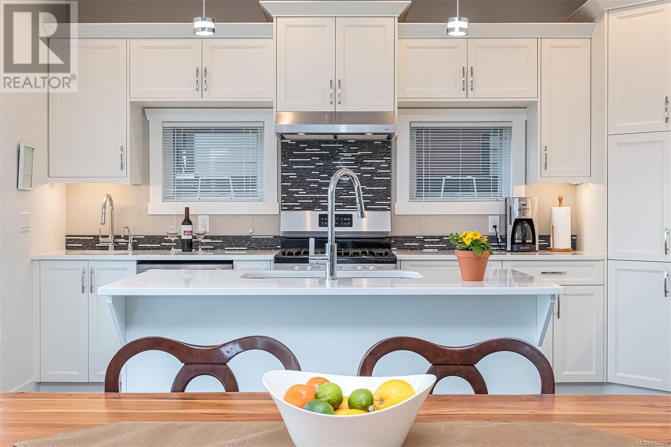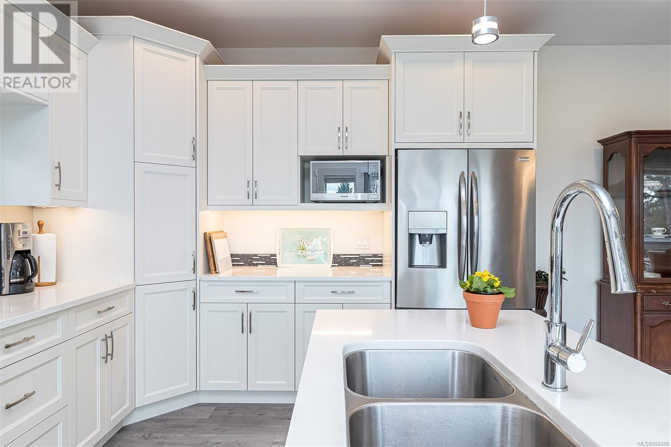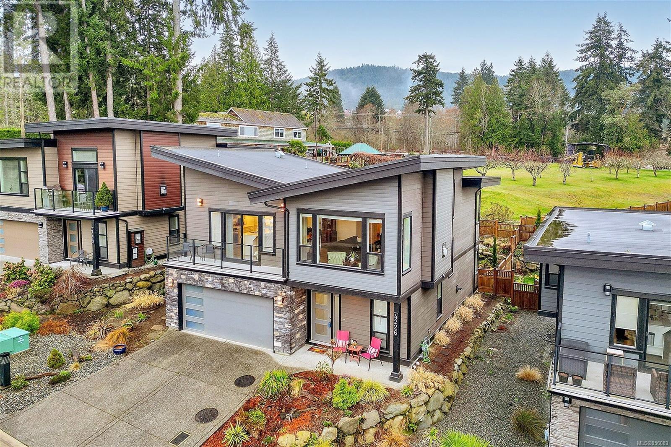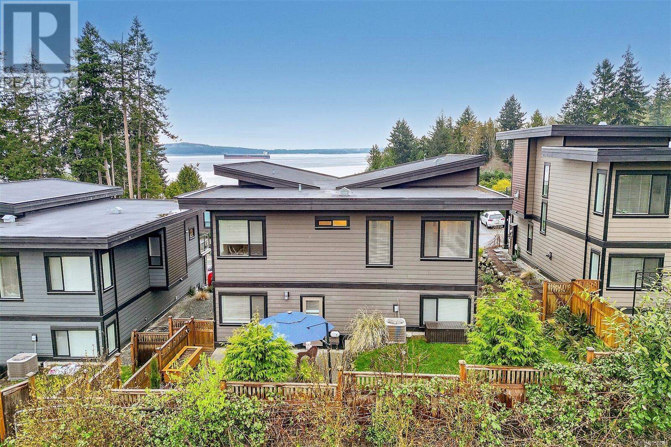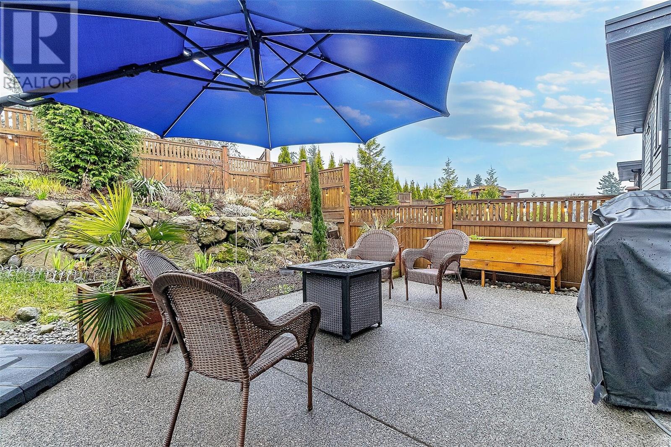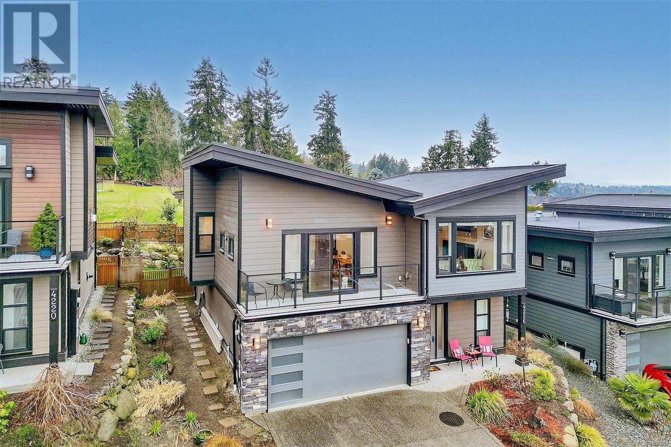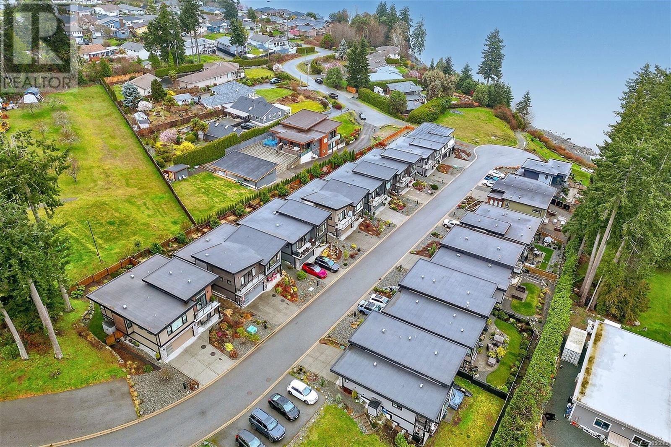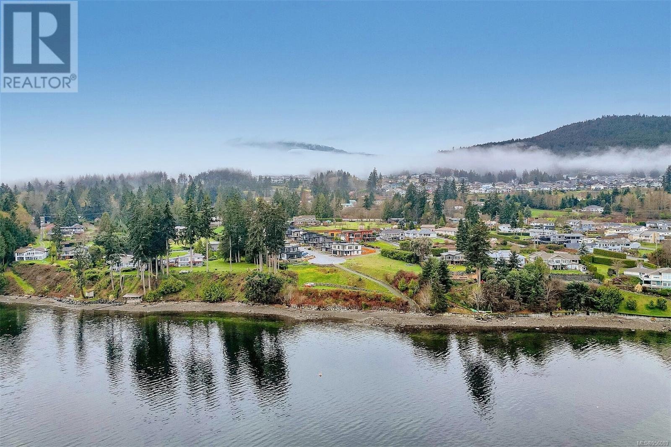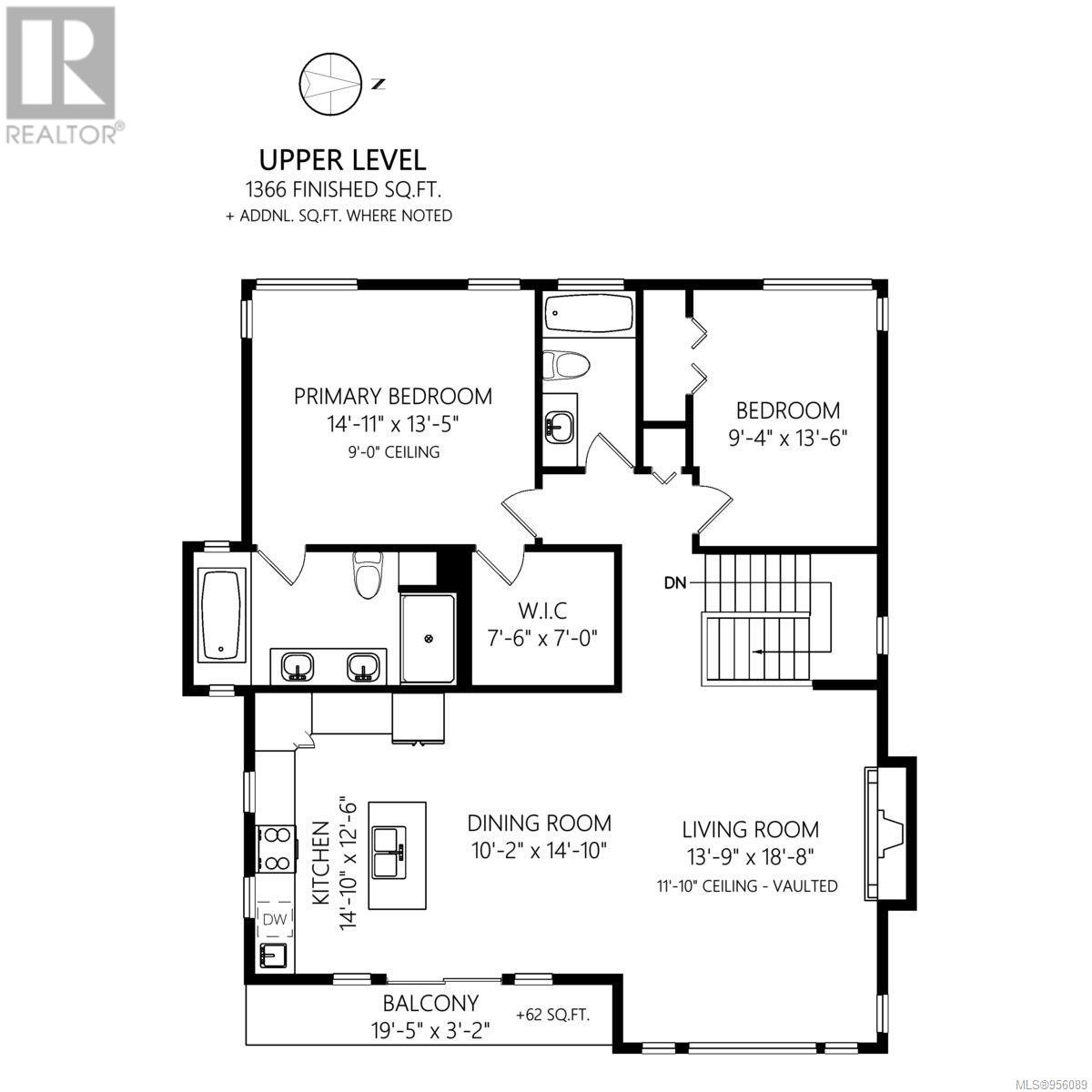4226 Skye Rd Saltair, British Columbia V9G 1Y5
$1,189,000Maintenance,
$185 Monthly
Maintenance,
$185 MonthlySALTAIR WATERFRONT! A rare find!This gated community, Saltair Oceanfront Estates offers all the waterfront living at an affordable price. Access to the beach, kayak storage and common gathering area. This lovely home has spectacular views of Ladysmith Harbour and coastal mountains.Well maintained home offers you 2 bedrooms upstairs, 2 full bathrooms. The primary bedroom has a lovely walkin closet, ensuite iwth soaker tub and seperate shower.You will be in awe when you are upstairs and see the spacious living, dining and deluxe chef's kitchen.Sit out on your front deck with morning coffees or evening drinks. Floor to ceiling windows to capture the breathtaking views.Downstairs has 2 more oversized rooms as possible guest bedrooms, offices, craft room or den.1 full bathroom, plus, family room with outside access to your oasis back yard with views. The main entrance is spacious and inviting.Seperate laundry room.This waterfront property is beyond comparison!Stocking creek trails steps away. (id:32872)
Property Details
| MLS® Number | 956089 |
| Property Type | Single Family |
| Neigbourhood | Saltair |
| Community Features | Pets Allowed With Restrictions, Family Oriented |
| Features | Other |
| Parking Space Total | 4 |
| Plan | Eps1847 |
| Structure | Patio(s), Patio(s) |
| View Type | Ocean View |
Building
| Bathroom Total | 3 |
| Bedrooms Total | 3 |
| Constructed Date | 2018 |
| Cooling Type | Air Conditioned |
| Fireplace Present | Yes |
| Fireplace Total | 1 |
| Heating Fuel | Electric |
| Heating Type | Heat Pump |
| Size Interior | 2718 Sqft |
| Total Finished Area | 2329 Sqft |
| Type | House |
Land
| Access Type | Road Access |
| Acreage | No |
| Size Irregular | 4456 |
| Size Total | 4456 Sqft |
| Size Total Text | 4456 Sqft |
| Zoning Description | Mp1 |
| Zoning Type | Residential |
Rooms
| Level | Type | Length | Width | Dimensions |
|---|---|---|---|---|
| Lower Level | Mud Room | 5'11 x 6'3 | ||
| Lower Level | Patio | 17'0 x 13'5 | ||
| Lower Level | Patio | 13'10 x 4'8 | ||
| Lower Level | Bathroom | 4-Piece | ||
| Lower Level | Den | 12'11 x 9'11 | ||
| Lower Level | Family Room | 18'5 x 11'7 | ||
| Lower Level | Bedroom | 13'6 x 9'11 | ||
| Lower Level | Laundry Room | 8'4 x 5'11 | ||
| Lower Level | Entrance | 17'4 x 6'11 | ||
| Main Level | Balcony | 19'5 x 3'2 | ||
| Main Level | Living Room | 13'9 x 18'8 | ||
| Main Level | Dining Room | 14'10 x 10'7 | ||
| Main Level | Kitchen | 14'10 x 12'6 | ||
| Main Level | Ensuite | 5-Piece | ||
| Main Level | Primary Bedroom | 14 ft | 14 ft x Measurements not available | |
| Main Level | Bathroom | 4-Piece | ||
| Main Level | Bedroom | 13'6 x 9'4 |
https://www.realtor.ca/real-estate/26660232/4226-skye-rd-saltair-saltair
Interested?
Contact us for more information
Susan Perrey
Personal Real Estate Corporation
www.vancouverislandhomesales.com/

410a 1st Ave., Po Box 1300
Ladysmith, British Columbia V9G 1A9
(250) 245-2252
(250) 245-5617
www.royallepageladysmith.ca/
https://www.facebook.com/royallepageladysmith/
Jeffrey Moore

410a 1st Ave., Po Box 1300
Ladysmith, British Columbia V9G 1A9
(250) 245-2252
(250) 245-5617
www.royallepageladysmith.ca/
https://www.facebook.com/royallepageladysmith/


