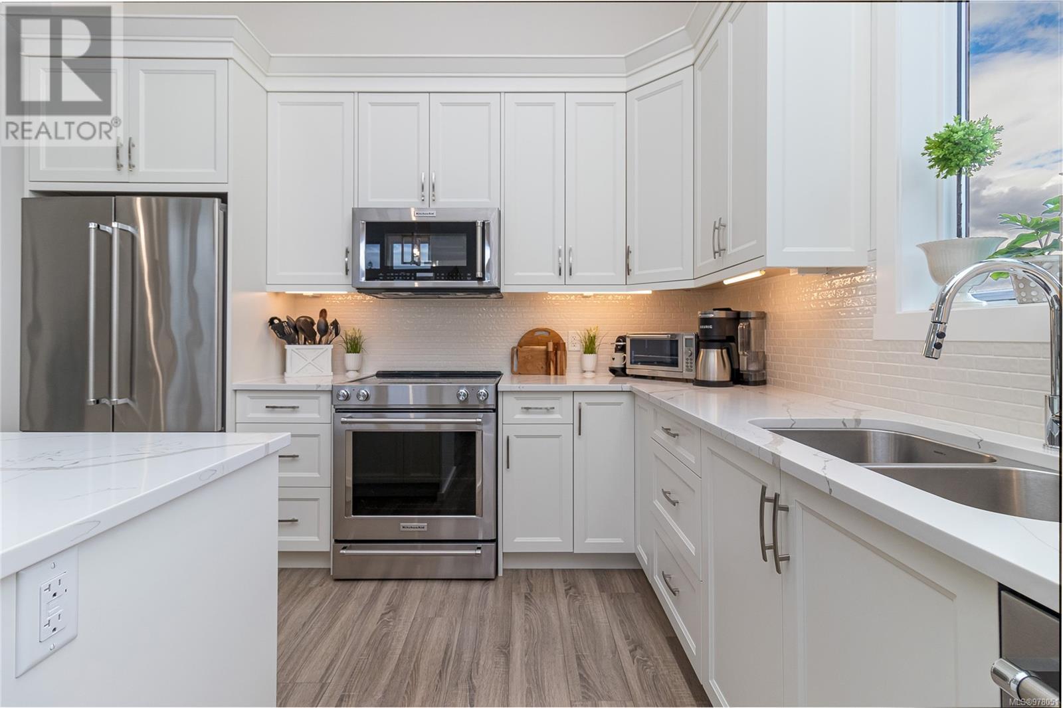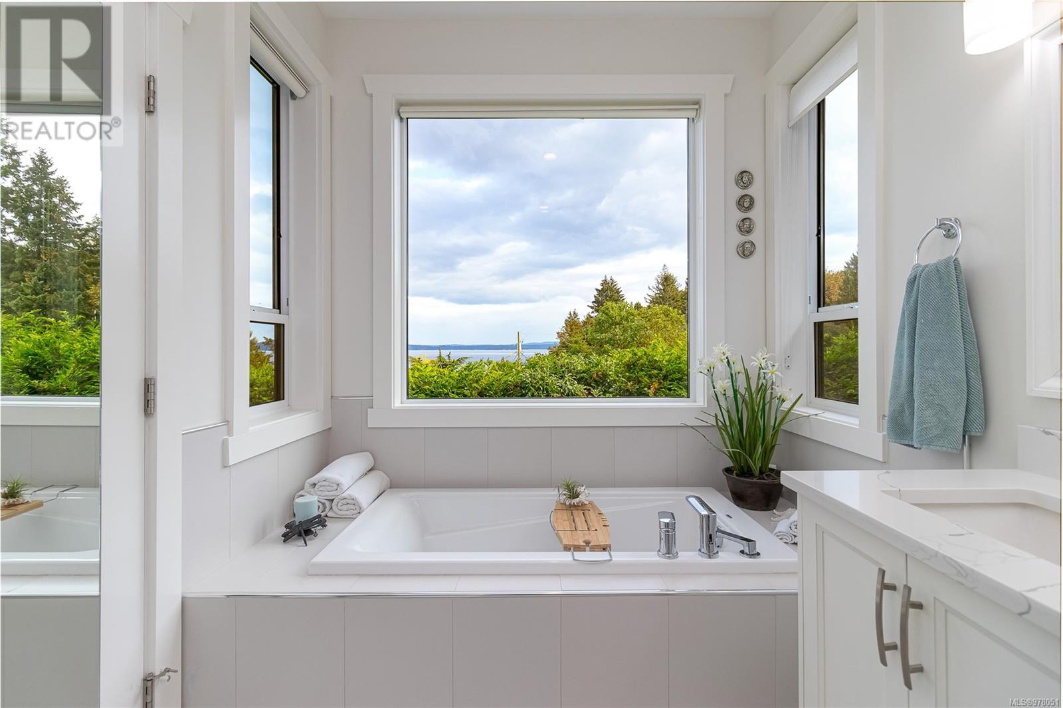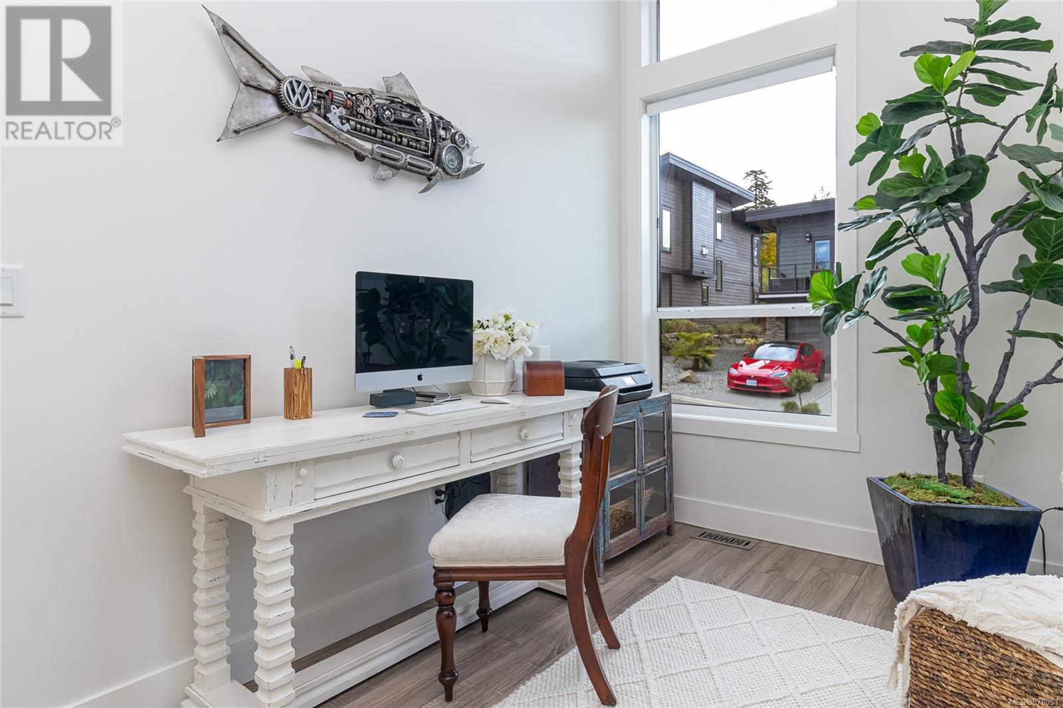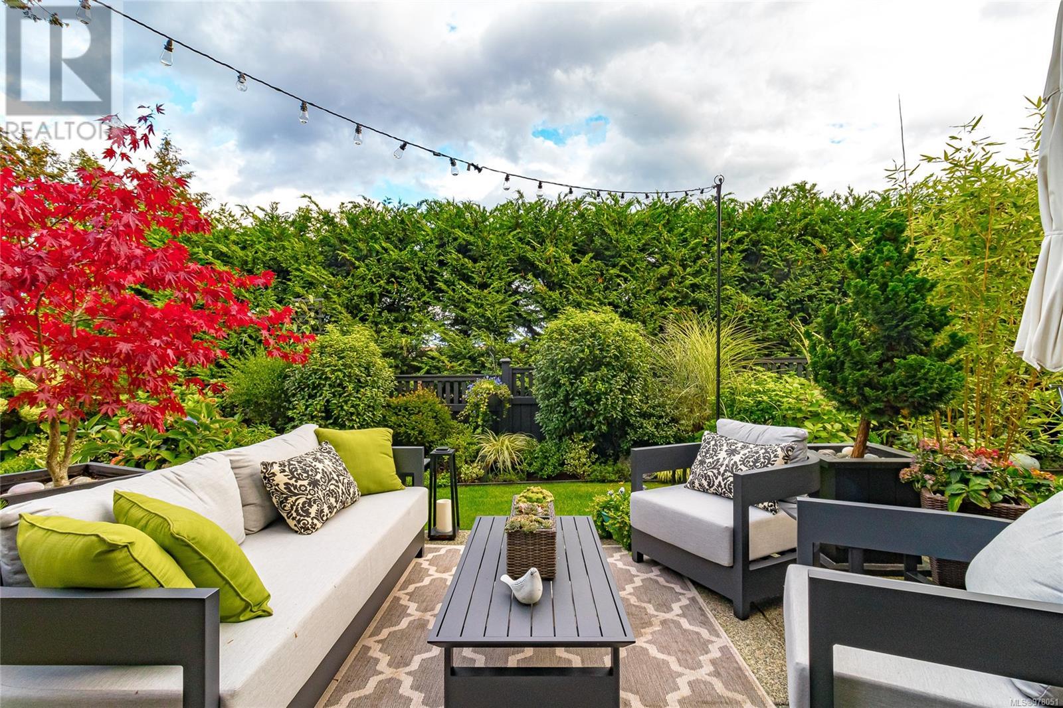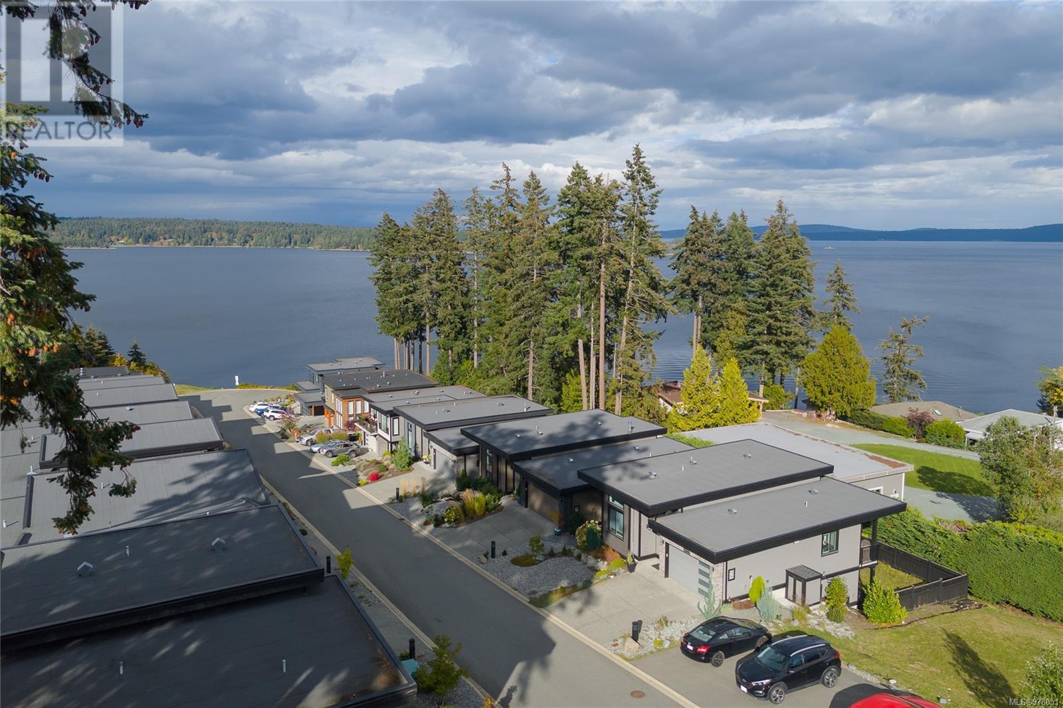4231 Skye Rd Saltair, British Columbia V9G 1Y5
$1,389,000Maintenance,
$185 Monthly
Maintenance,
$185 MonthlyWelcome to your future home, nestled in a quiet, gated oceanfront community. Spanning 2,500 square feet, this beautifully maintained home features two bedrooms, 3 bathrooms and 3 versatile flex rooms, designed to accommodate all your needs. Perfect for active empty nesters, this pristine residence offers both elegance and tranquility. The community boasts direct beach access, dedicated kayak stand, scenic oceanfront sitting area that is perfectly situated for watching sunsets, and guest parking to host family and friends. For outdoor enthusiasts, the Trans Canada Trail is just across the street, offering endless opportunities for walking and cycling. As you step through the front door, prepare to be wowed. The grand entrance welcomes you with impressive 11-foot ceilings and an immediate, breathtaking ocean view, framed by tall windows that flood the home with natural light. The neutral white palette and elegant finishes create a serene atmosphere that invites you to unwind. The open-concept main floor includes a well appointed kitchen and spacious dining and living areas. The living room, centered around a cozy fireplace, is the perfect spot to relax or entertain while enjoying the expansive ocean views. Two bedrooms, two bathrooms, and a potential laundry option add to the convenience and comfort of the main floor. The lower level offers a spacious family room, laundry room, a third bathroom, and three flex rooms providing additional space for hobbies, entertaining, or customization. Ample storage throughout the home ensures everything has its place. Outside, the meticulously groomed yard is an outdoor sanctuary, perfect for peaceful relaxation or hosting gatherings. Surrounded by the beauty of nature, with eagles soaring above and whales that are occasionally spotted just off the shoreline. In pristine, like-new condition, this home must be seen to be fully appreciated. (id:32872)
Property Details
| MLS® Number | 978051 |
| Property Type | Single Family |
| Neigbourhood | Saltair |
| Community Features | Pets Allowed, Family Oriented |
| Features | Cul-de-sac, Other, Gated Community |
| Parking Space Total | 2 |
| Plan | Eps1847 |
| View Type | Ocean View |
| Water Front Type | Waterfront On Ocean |
Building
| Bathroom Total | 3 |
| Bedrooms Total | 2 |
| Architectural Style | Westcoast |
| Constructed Date | 2019 |
| Cooling Type | Central Air Conditioning |
| Fireplace Present | Yes |
| Fireplace Total | 1 |
| Heating Fuel | Natural Gas |
| Heating Type | Forced Air |
| Size Interior | 3087 Sqft |
| Total Finished Area | 2670 Sqft |
| Type | House |
Land
| Acreage | No |
| Size Irregular | 4465 |
| Size Total | 4465 Sqft |
| Size Total Text | 4465 Sqft |
| Zoning Description | Mp1 |
| Zoning Type | Residential |
Rooms
| Level | Type | Length | Width | Dimensions |
|---|---|---|---|---|
| Lower Level | Storage | 14'3 x 5'8 | ||
| Lower Level | Laundry Room | 8'5 x 5'0 | ||
| Lower Level | Family Room | 13'11 x 17'6 | ||
| Lower Level | Exercise Room | 13'5 x 15'1 | ||
| Lower Level | Den | 9'11 x 16'8 | ||
| Lower Level | Den | 9'1 x 14'6 | ||
| Lower Level | Bathroom | 4-Piece | ||
| Main Level | Bathroom | 4-Piece | ||
| Main Level | Ensuite | 5-Piece | ||
| Main Level | Bedroom | 9'6 x 12'11 | ||
| Main Level | Entrance | 6'3 x 12'2 | ||
| Main Level | Primary Bedroom | 11'8 x 17'3 | ||
| Main Level | Living Room | 14'5 x 17'5 | ||
| Main Level | Dining Room | 9'6 x 11'3 | ||
| Main Level | Kitchen | 15'3 x 10'5 |
https://www.realtor.ca/real-estate/27529434/4231-skye-rd-saltair-saltair
Interested?
Contact us for more information
Susan Perrey
Personal Real Estate Corporation
www.vancouverislandhomesales.com/

410a 1st Ave., Po Box 1300
Ladysmith, British Columbia V9G 1A9
(250) 245-2252
(250) 245-5617
www.royallepageladysmith.ca/
https://www.facebook.com/royallepageladysmith/




















