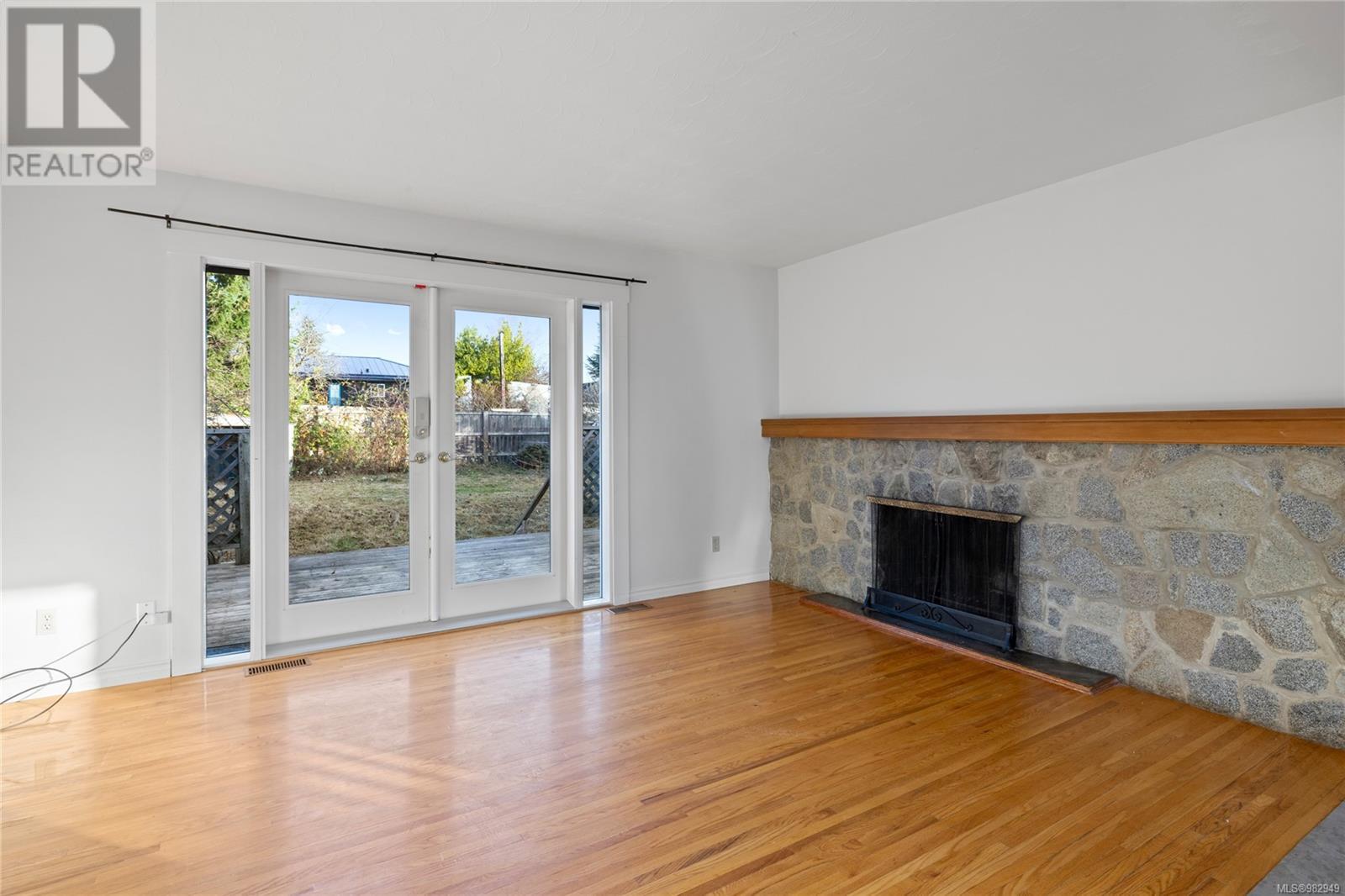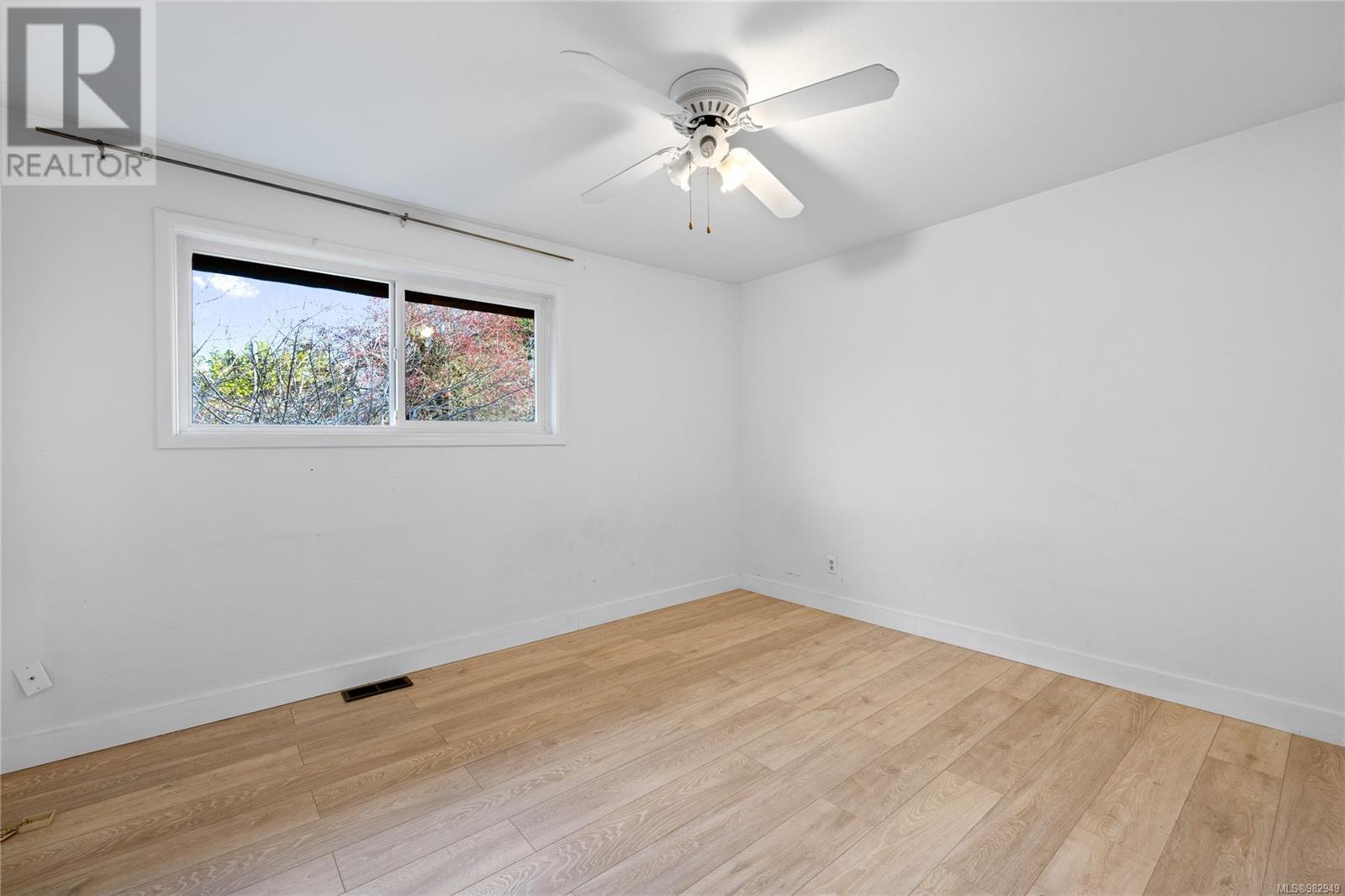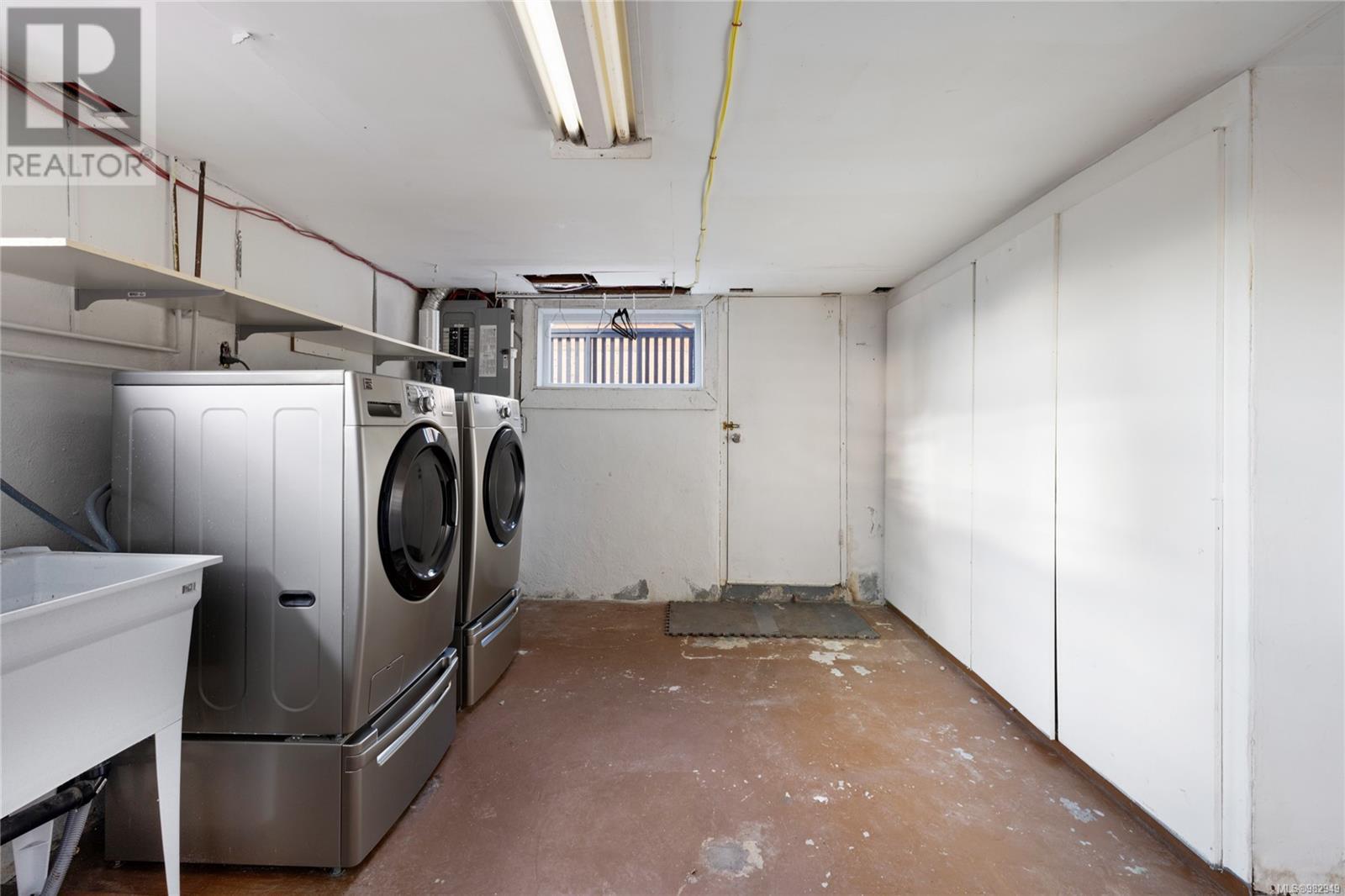426 Aysgarth St Nanaimo, British Columbia V9R 1V6
$640,000
Welcome to this updated 4-bedroom, 2-bathroom home in the heart of the University District. With 2094 square feet of living space, this home boasts a spacious, open-concept layout, enhanced by the removal of the wall between the kitchen/dining area and living room. The updated kitchen features refurbished cabinets, a modern backsplash, and stainless-steel appliances, making it perfect for entertaining. French doors open to a large deck and fully fenced backyard with alley access. Upstairs, you'll find three bedrooms and a 4-piece bathroom, while the lower level offers a large rec room, workshop, laundry/storage room, and a fourth bedroom with a renovate 3PC bath with walk-in tile shower. This home is ideally located near NDSS, VIU, The Old City Quarter, and just around the corner from a bus stop. Additional features include modern paint, a newer gas furnace and hot water tank (2019). This charming home blends modern updates with a prime location! Data and measurements are approx. and must be verified if important. (id:32872)
Property Details
| MLS® Number | 982949 |
| Property Type | Single Family |
| Neigbourhood | University District |
| Features | Other |
| ParkingSpaceTotal | 2 |
| Plan | Vip11758 |
| Structure | Shed |
Building
| BathroomTotal | 2 |
| BedroomsTotal | 4 |
| Appliances | Refrigerator, Stove, Washer, Dryer |
| ConstructedDate | 1961 |
| CoolingType | None |
| FireplacePresent | Yes |
| FireplaceTotal | 1 |
| HeatingFuel | Natural Gas |
| HeatingType | Forced Air |
| SizeInterior | 2094 Sqft |
| TotalFinishedArea | 1678 Sqft |
| Type | House |
Parking
| Stall |
Land
| Acreage | No |
| SizeIrregular | 7440 |
| SizeTotal | 7440 Sqft |
| SizeTotalText | 7440 Sqft |
| ZoningDescription | R5 |
| ZoningType | Residential |
Rooms
| Level | Type | Length | Width | Dimensions |
|---|---|---|---|---|
| Lower Level | Bedroom | 13'0 x 12'0 | ||
| Lower Level | Ensuite | 4'4 x 8'0 | ||
| Lower Level | Laundry Room | 15'10 x 12'8 | ||
| Lower Level | Utility Room | 15'0 x 10'5 | ||
| Main Level | Bathroom | 7'9 x 9'3 | ||
| Main Level | Bedroom | 10'5 x 9'3 | ||
| Main Level | Primary Bedroom | 13'2 x 11'0 | ||
| Main Level | Bedroom | 9'10 x 8'8 | ||
| Main Level | Living Room | 15'8 x 11'5 | ||
| Main Level | Kitchen | 16'5 x 12'10 |
https://www.realtor.ca/real-estate/27735590/426-aysgarth-st-nanaimo-university-district
Interested?
Contact us for more information
Charlie Parker
Personal Real Estate Corporation
#1 - 5140 Metral Drive
Nanaimo, British Columbia V9T 2K8
Ashley Metcalf
Personal Real Estate Corporation
#1 - 5140 Metral Drive
Nanaimo, British Columbia V9T 2K8
Graeme Parker
Personal Real Estate Corporation
#1 - 5140 Metral Drive
Nanaimo, British Columbia V9T 2K8































