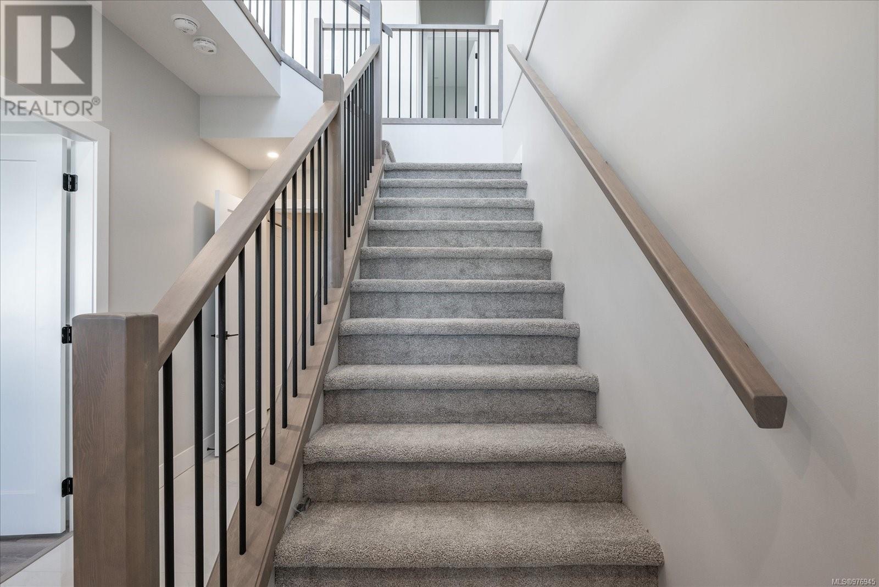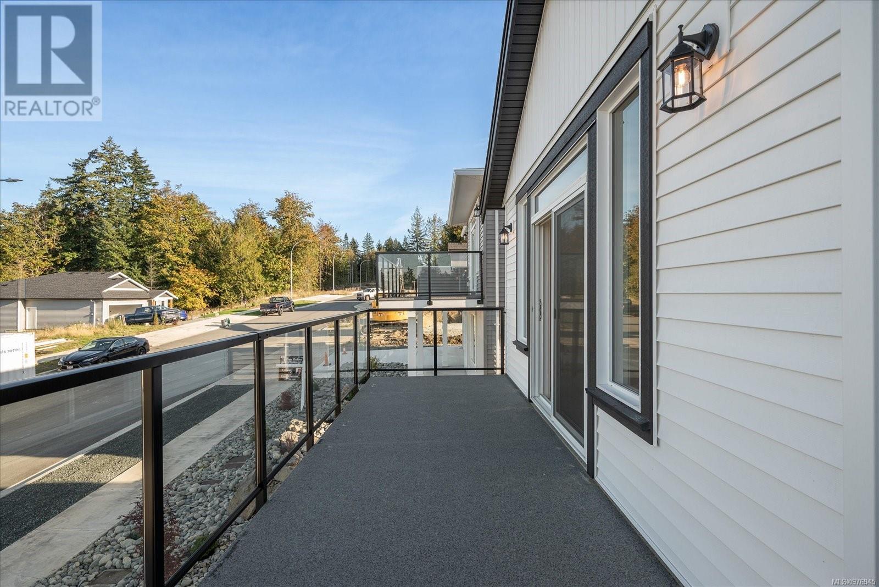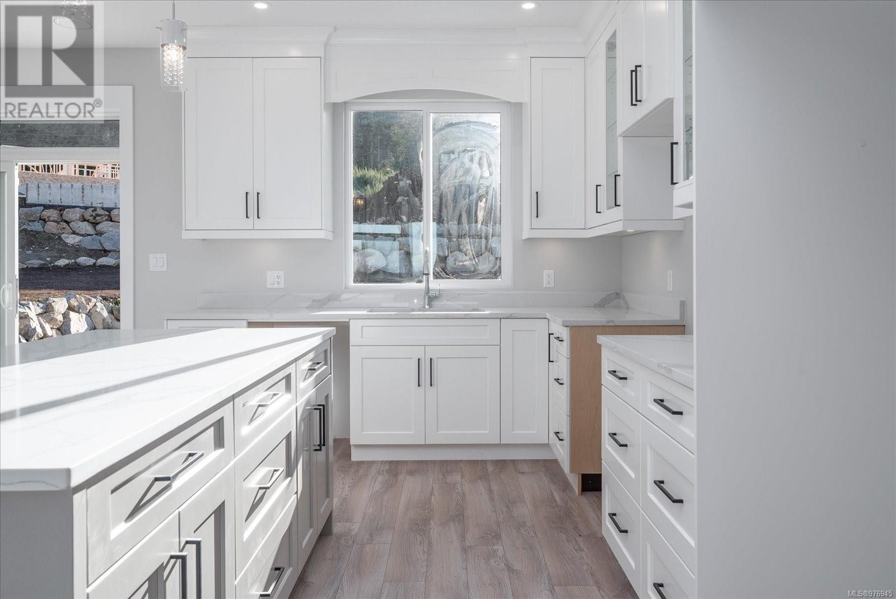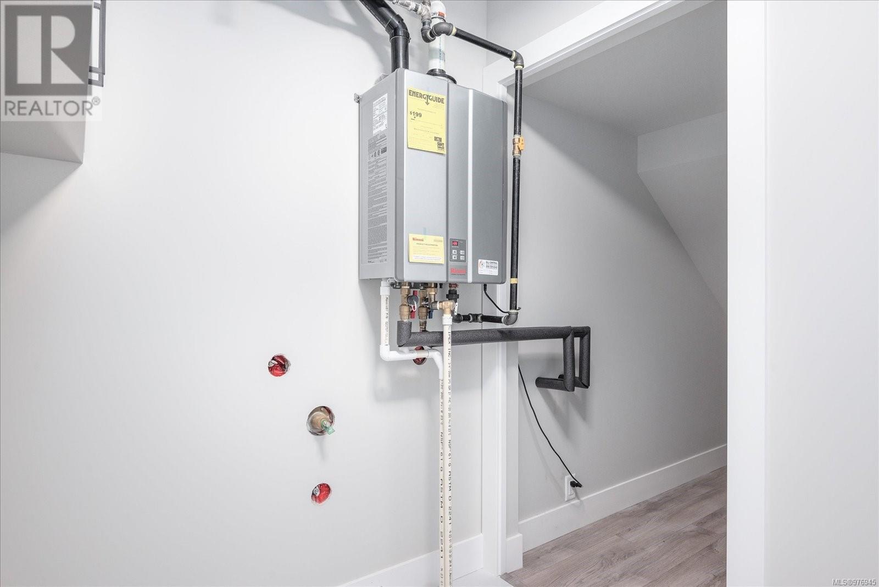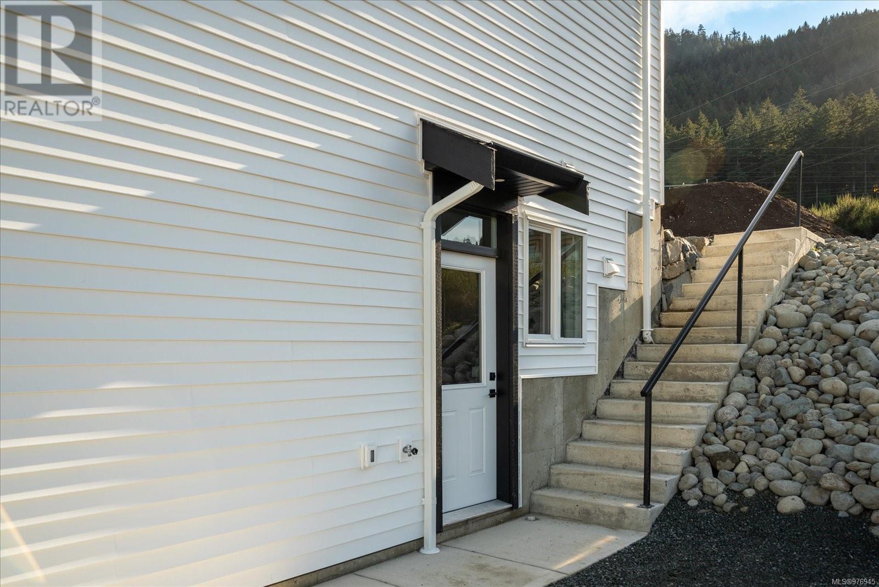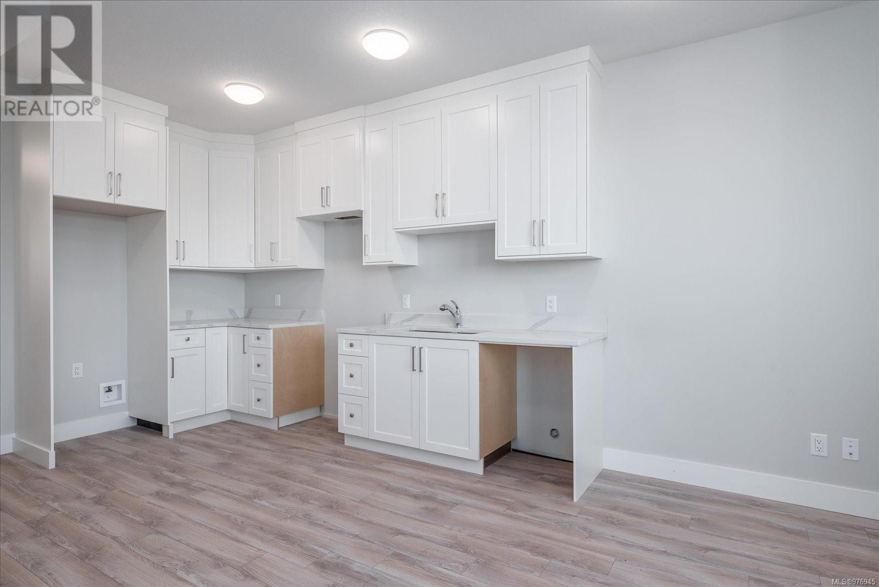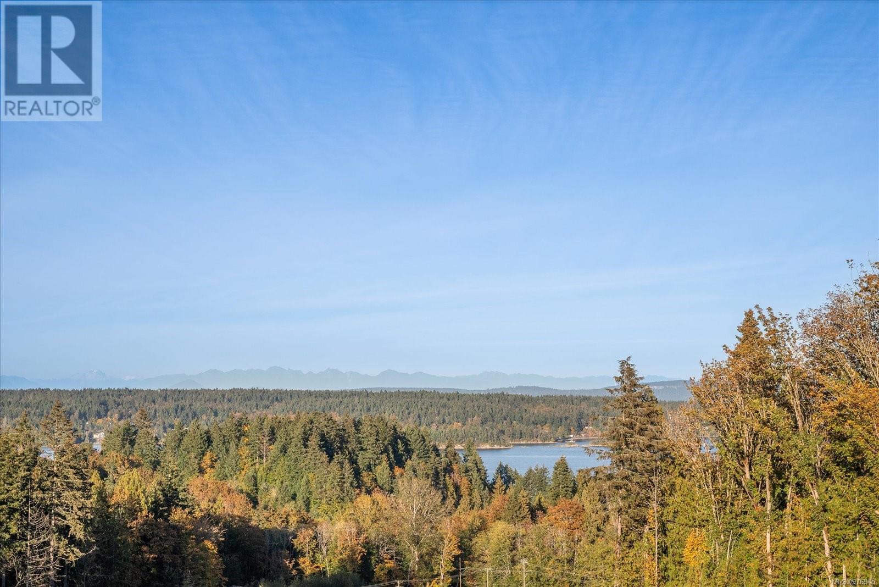427 Colonia Dr S Ladysmith, British Columbia V9G 0B8
$1,149,900
Introducing a stunningly crafted home with ocean views offering five spacious bedrooms and four exquisite bathrooms, providing ample space for family & leisure. Let your culinary creativity run wild in a kitchen featuring a large island with seating, set against the backdrop of coffered ceilings in the living room that add a touch of elegance to every gathering. Relax in the luxurious upper-level primary bedroom, complete with a walk-in closet and an ensuite that boasts a tiled walk-in shower - your private spa retreat! When it's time to unwind, cozy up by the gas fireplace and bask in breathtaking views of the ocean and mountains, visible from the comfort of your home. Need an independent space for guests or rental income? The legal suite with a side entrance and its own laundry setup is the perfect solution, ensuring privacy and convenience. Step outside and embrace Ladysmith's natural beauty; Holland Creek Trail is a mere stone’s throw away for those spontaneous nature walks. For daily necessities, Country Grocer is within easy reach, and families will appreciate the close proximity to Ladysmith Secondary School. Whether you're hosting a vibrant gathering or enjoying a quiet evening, this impeccable home caters to it all with grace and style. Prepare to be captivated by a house that’s not just a place to live, but a place to love. (id:32872)
Property Details
| MLS® Number | 976945 |
| Property Type | Single Family |
| Neigbourhood | Ladysmith |
| Features | Central Location, Partially Cleared, Other, Marine Oriented |
| ParkingSpaceTotal | 4 |
| Plan | Epp117682 |
| ViewType | Mountain View, Ocean View |
Building
| BathroomTotal | 4 |
| BedroomsTotal | 5 |
| ArchitecturalStyle | Westcoast |
| ConstructedDate | 2023 |
| CoolingType | None |
| FireplacePresent | Yes |
| FireplaceTotal | 1 |
| HeatingFuel | Electric, Natural Gas |
| HeatingType | Baseboard Heaters, Forced Air |
| SizeInterior | 2760 Sqft |
| TotalFinishedArea | 2760 Sqft |
| Type | House |
Land
| AccessType | Road Access |
| Acreage | No |
| SizeIrregular | 7258 |
| SizeTotal | 7258 Sqft |
| SizeTotalText | 7258 Sqft |
| ZoningDescription | R-1-hca |
| ZoningType | Residential |
Rooms
| Level | Type | Length | Width | Dimensions |
|---|---|---|---|---|
| Lower Level | Bathroom | 4-Piece | ||
| Lower Level | Bedroom | 10 ft | Measurements not available x 10 ft | |
| Lower Level | Bedroom | 10 ft | Measurements not available x 10 ft | |
| Lower Level | Living Room | 14 ft | Measurements not available x 14 ft | |
| Lower Level | Kitchen | 14 ft | Measurements not available x 14 ft | |
| Lower Level | Bathroom | 2-Piece | ||
| Lower Level | Den | 11 ft | Measurements not available x 11 ft | |
| Main Level | Bathroom | 4-Piece | ||
| Main Level | Bedroom | 10 ft | 12 ft | 10 ft x 12 ft |
| Main Level | Bedroom | 10 ft | 11 ft | 10 ft x 11 ft |
| Main Level | Ensuite | 3-Piece | ||
| Main Level | Primary Bedroom | 15 ft | Measurements not available x 15 ft | |
| Main Level | Living Room | 17'6 x 21'6 | ||
| Main Level | Dining Room | 9 ft | 13 ft | 9 ft x 13 ft |
| Main Level | Kitchen | 10 ft | 13 ft | 10 ft x 13 ft |
https://www.realtor.ca/real-estate/27460898/427-colonia-dr-s-ladysmith-ladysmith
Interested?
Contact us for more information
Kent Knelson
Personal Real Estate Corporation
1-3179 Barons Road
Nanaimo, British Columbia V9T 5W5






