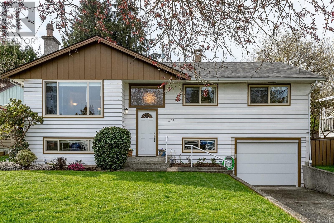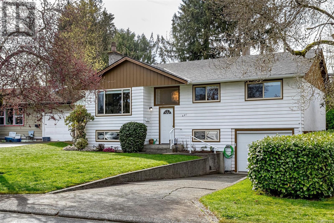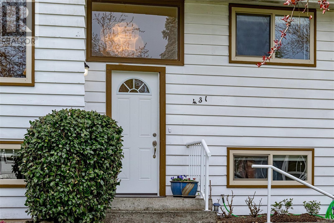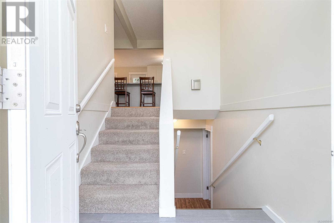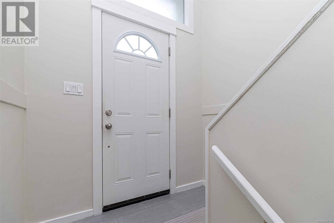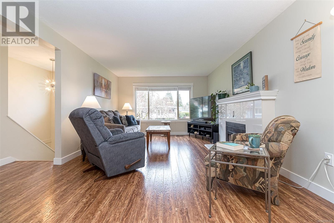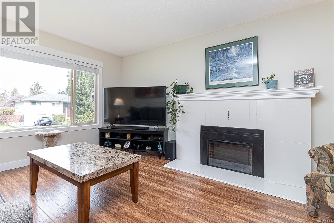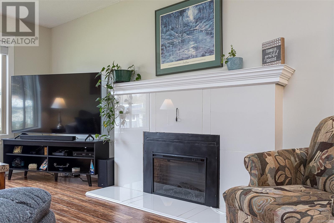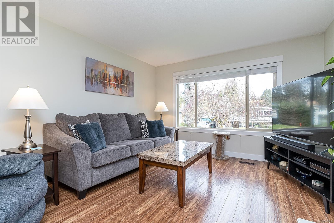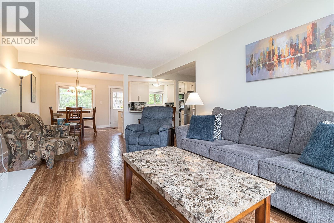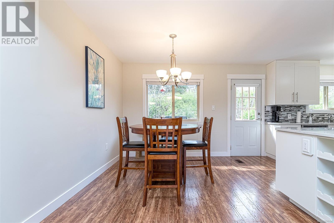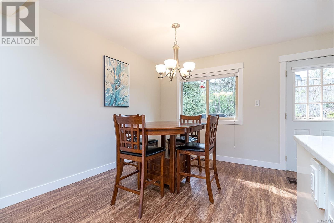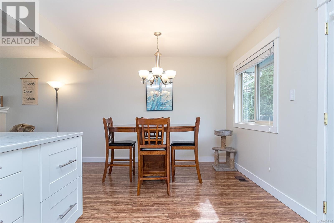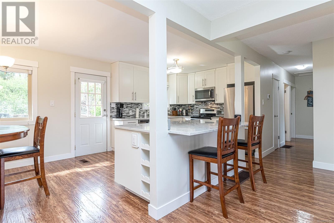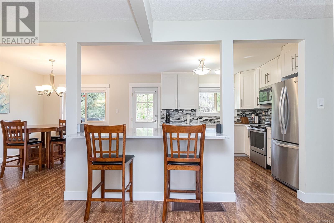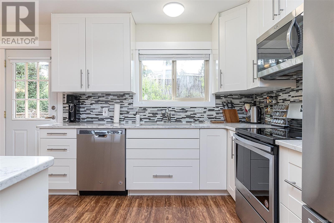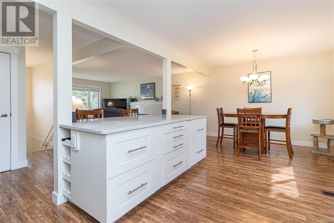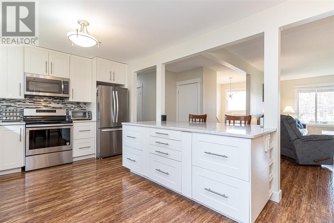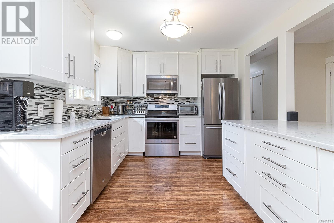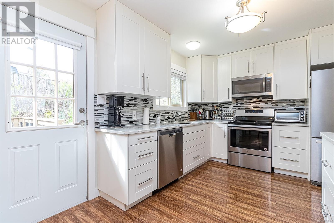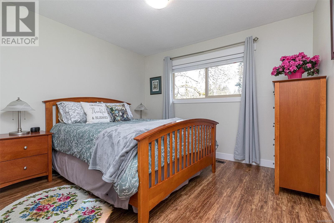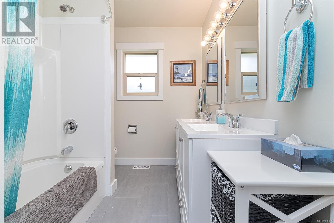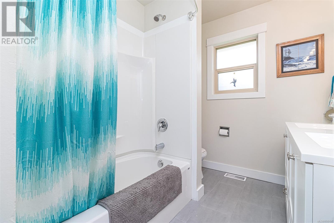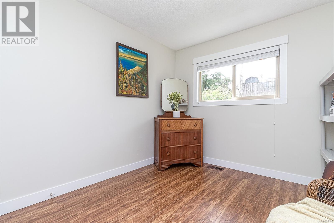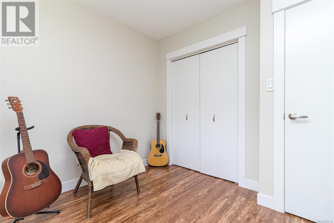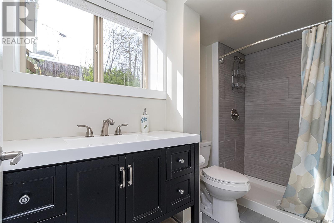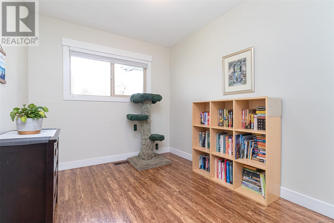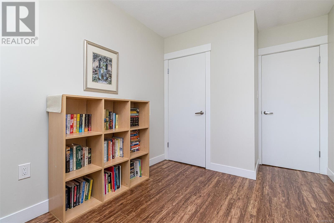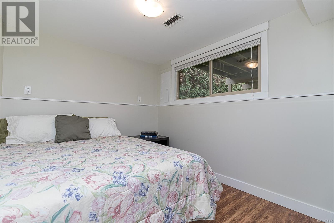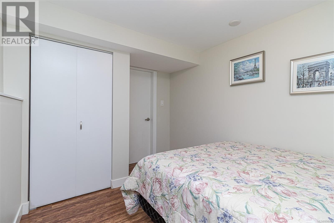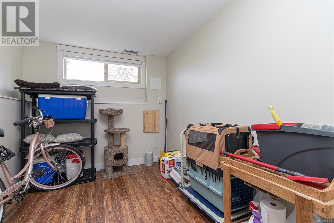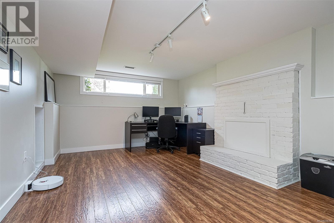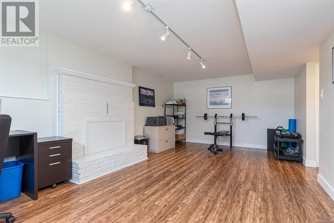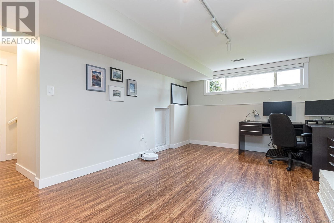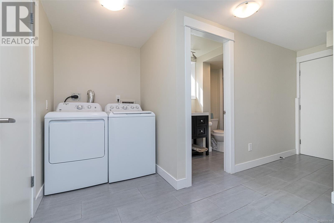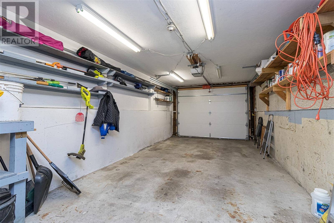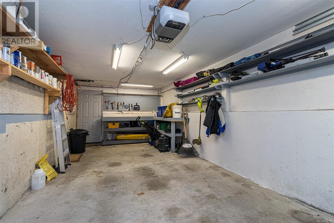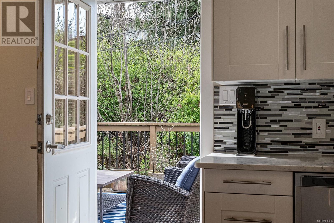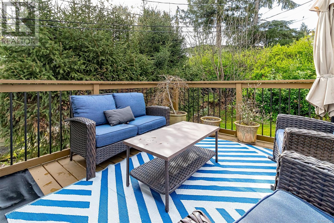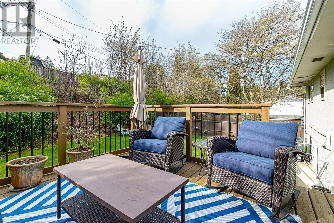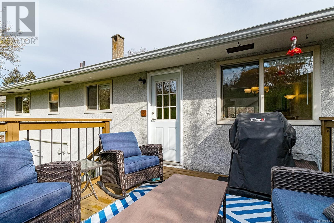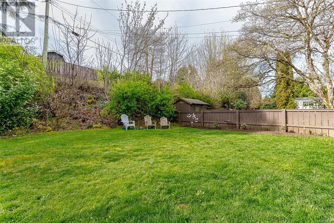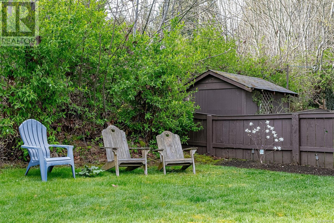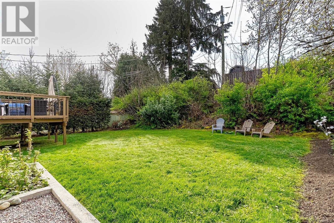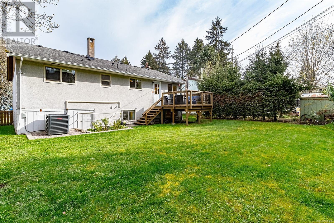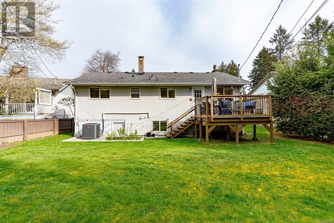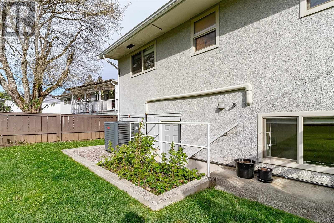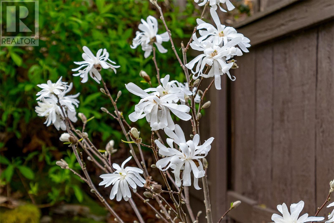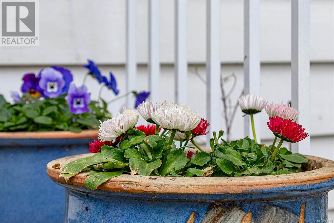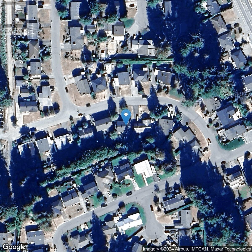431 Arbutus Ave W Duncan, British Columbia V9L 1J1
$739,500
PRICE REDUCED. Nestled on quiet Arbutus Ave W in coveted Centennial Heights, this beautifully renovated home is a rare gem. The main level boasts an open concept layout, showcasing a stunning farmhouse-style kitchen with quartz counters and stainless-steel appliances. Bright living and dining spaces complement 3 spacious bedrooms, each adorned with updated flooring, along with a modern spa-inspired full bath. The lower level, potentially suited, expands the living space with a family room, 4th bedroom, and versatile den/bedroom, accompanied by another full bath with a walk-in shower and a sizable laundry/storage area. Outside, a level yard and expansive south-facing backyard beckon with an entertainment-sized deck, perfect for outdoor gatherings. Energy efficiency is maximized with heat pump, attic insulation upgrades, and a new H/W tank, resulting in remarkably low energy costs and an impressive 118 Energuide rating. With updated 200 amp electrical service, this home offers modern convenience in a highly sought-after locale, just a short stroll from downtown amenities, bus routes, and schools. (id:32872)
Property Details
| MLS® Number | 956196 |
| Property Type | Single Family |
| Neigbourhood | West Duncan |
| Features | Central Location, Level Lot, Other |
| Parking Space Total | 3 |
Building
| Bathroom Total | 2 |
| Bedrooms Total | 4 |
| Constructed Date | 1965 |
| Cooling Type | Fully Air Conditioned |
| Fireplace Present | Yes |
| Fireplace Total | 2 |
| Heating Fuel | Electric |
| Heating Type | Heat Pump |
| Size Interior | 2334 Sqft |
| Total Finished Area | 2011 Sqft |
| Type | House |
Land
| Access Type | Road Access |
| Acreage | No |
| Size Irregular | 5720 |
| Size Total | 5720 Sqft |
| Size Total Text | 5720 Sqft |
| Zoning Description | Ldr |
| Zoning Type | Residential |
Rooms
| Level | Type | Length | Width | Dimensions |
|---|---|---|---|---|
| Lower Level | Laundry Room | 15'0 x 5'5 | ||
| Lower Level | Family Room | 20 ft | Measurements not available x 20 ft | |
| Lower Level | Den | 7'8 x 12'7 | ||
| Lower Level | Bedroom | 11'9 x 8'4 | ||
| Lower Level | Bathroom | 3-Piece | ||
| Main Level | Primary Bedroom | 9'6 x 11'1 | ||
| Main Level | Living Room | 12'2 x 18'3 | ||
| Main Level | Kitchen | 13'7 x 10'2 | ||
| Main Level | Dining Room | 8'7 x 11'6 | ||
| Main Level | Bedroom | 11'2 x 10'3 | ||
| Main Level | Bedroom | 8'2 x 10'2 | ||
| Main Level | Bathroom | 5-Piece |
https://www.realtor.ca/real-estate/26632392/431-arbutus-ave-w-duncan-west-duncan
Interested?
Contact us for more information
Doyle Childs
Personal Real Estate Corporation
www.doylechilds.com/
https://www.facebook.com/doylechildsrealestate/
https://www.linkedin.com/in/doyle-childs-02a96328/?originalSubdomain=ca
Suite 114-2720 Mill Bay Road
Mill Bay, British Columbia V0R 2P0
(250) 477-5353
royallepage.ca/
Jaclyn Childs

110 - 4460 Chatterton Way
Victoria, British Columbia V8X 5J2
(250) 477-5353
(800) 461-5353
(250) 477-3328
www.rlpvictoria.com/


