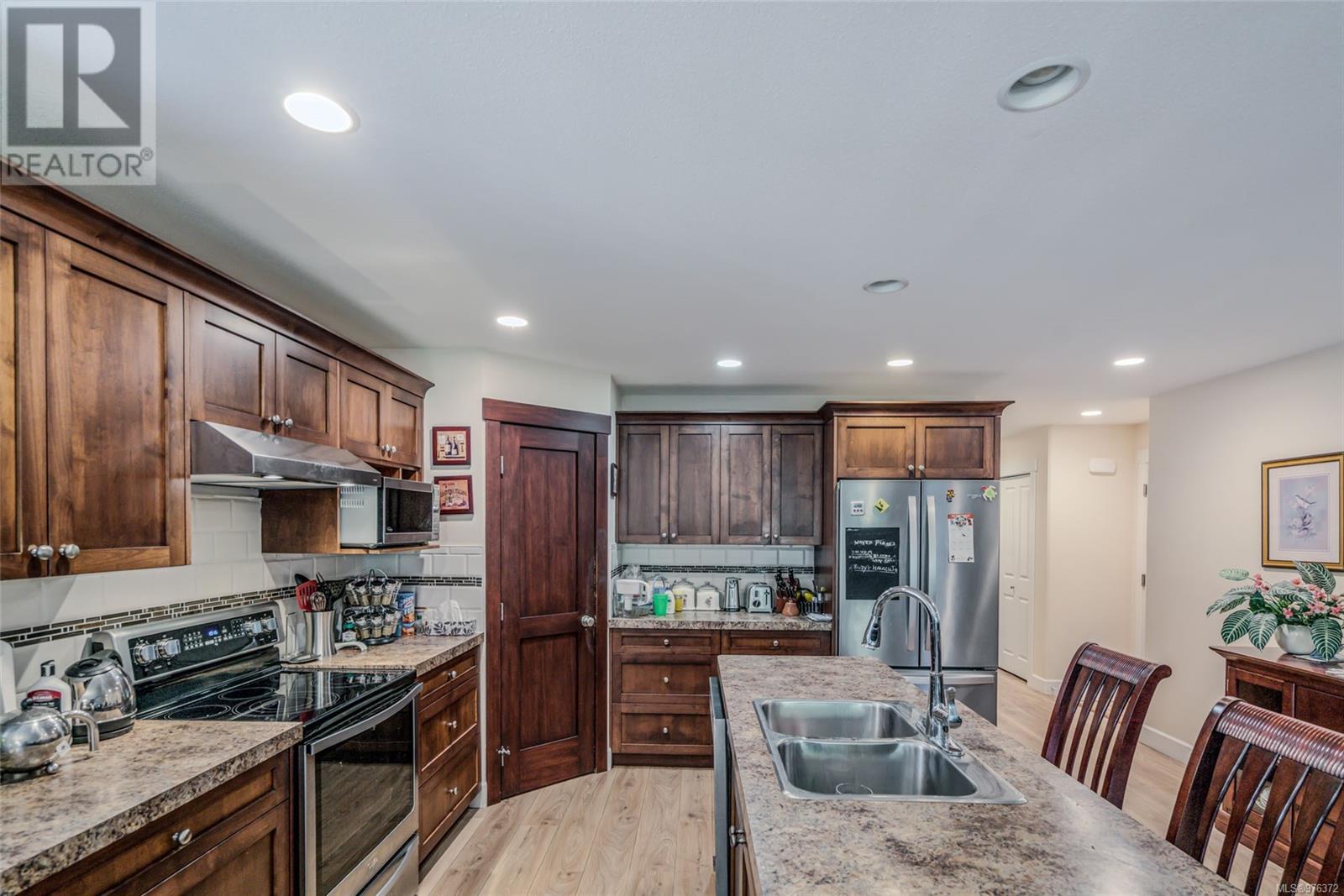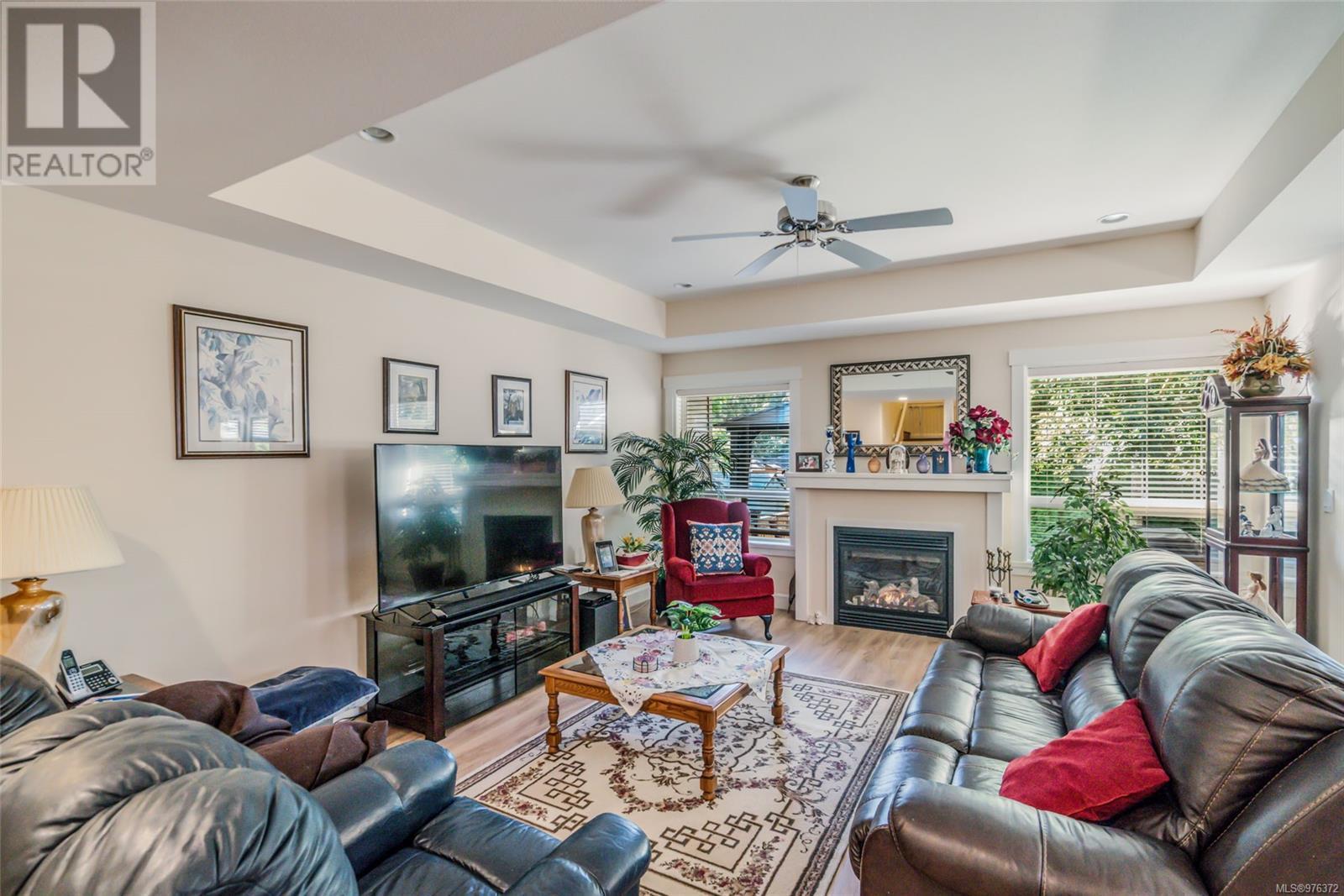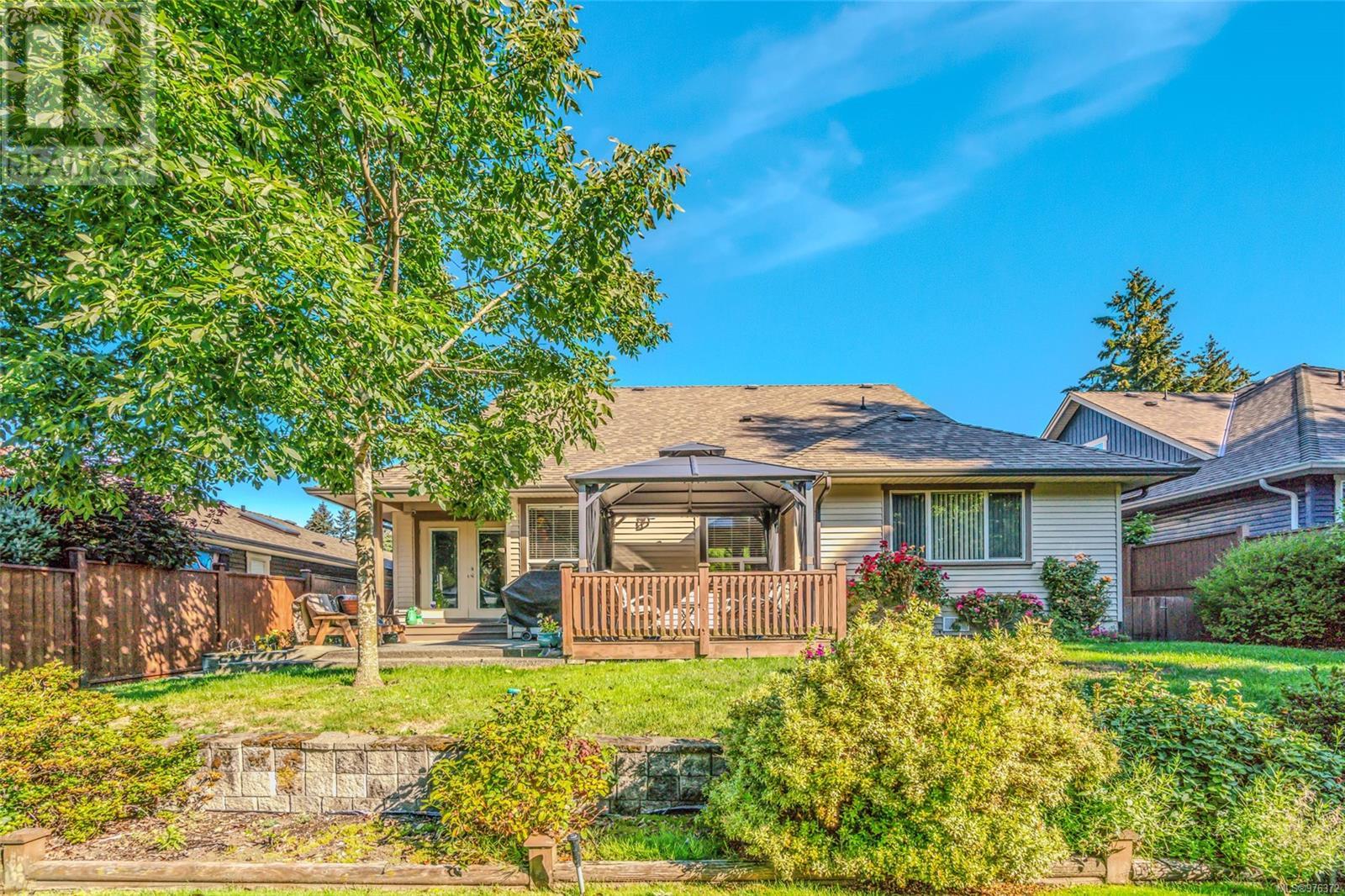4337 Stonewood Pl Nanaimo, British Columbia V9T 0C5
$949,000
Built by Windley Construction and lovingly maintained by its original owners, this 3-bedroom family home is located in one of Nanaimo's most desirable neighborhoods. Homes here rarely become available—only one has sold in the last 10 years—making this a unique chance to join a close-knit, welcoming community where neighbors truly know each other. With 3 generous bedrooms on the main floor and a versatile upper level featuring an additional bedroom, bathroom, and spacious living area, this home is perfect for multi-generational living, a growing family, or the potential for a lucrative 1-bedroom rental suite. The R5 zoning allows an additional carriage home and/or a suite (buyers to verify with the city). Close to excellent elementary and high schools, Nanaimo North Town Centre, and quick access to both highways, the location is unbeatable. Now vacant - Quick possession possible. Homes like this simply don’t come around often! (id:32872)
Property Details
| MLS® Number | 976372 |
| Property Type | Single Family |
| Neigbourhood | Uplands |
| Features | Central Location, Cul-de-sac, Other |
| Parking Space Total | 4 |
| Structure | Shed |
Building
| Bathroom Total | 3 |
| Bedrooms Total | 4 |
| Constructed Date | 2010 |
| Cooling Type | Air Conditioned |
| Fireplace Present | Yes |
| Fireplace Total | 1 |
| Heating Fuel | Electric, Natural Gas |
| Heating Type | Baseboard Heaters, Forced Air, Heat Pump |
| Size Interior | 2885 Sqft |
| Total Finished Area | 2401 Sqft |
| Type | House |
Land
| Access Type | Road Access |
| Acreage | No |
| Size Irregular | 6638 |
| Size Total | 6638 Sqft |
| Size Total Text | 6638 Sqft |
| Zoning Description | Sfd R5 |
| Zoning Type | Residential |
Rooms
| Level | Type | Length | Width | Dimensions |
|---|---|---|---|---|
| Second Level | Bonus Room | 15 ft | 15 ft x Measurements not available | |
| Second Level | Bathroom | 4-Piece | ||
| Second Level | Bedroom | 15 ft | 12 ft | 15 ft x 12 ft |
| Main Level | Laundry Room | 11'6 x 6'5 | ||
| Main Level | Bedroom | 11 ft | Measurements not available x 11 ft | |
| Main Level | Ensuite | 3-Piece | ||
| Main Level | Bedroom | 11'7 x 11'1 | ||
| Main Level | Ensuite | 3-Piece | ||
| Main Level | Primary Bedroom | 15'6 x 12'6 | ||
| Main Level | Kitchen | 12 ft | Measurements not available x 12 ft | |
| Main Level | Dining Room | 8 ft | Measurements not available x 8 ft | |
| Main Level | Living Room | 20 ft | 15 ft | 20 ft x 15 ft |
| Main Level | Entrance | 13'6 x 6'5 |
https://www.realtor.ca/real-estate/27433099/4337-stonewood-pl-nanaimo-uplands
Interested?
Contact us for more information
Ratul Goyal
https://www.facebook.com/profile.php?id=61555275958551
https://www.linkedin.com/in/ratul-goyal-62447355/

4200 Island Highway North
Nanaimo, British Columbia V9T 1W6
(250) 758-7653
(250) 758-8477
royallepagenanaimo.ca/










































