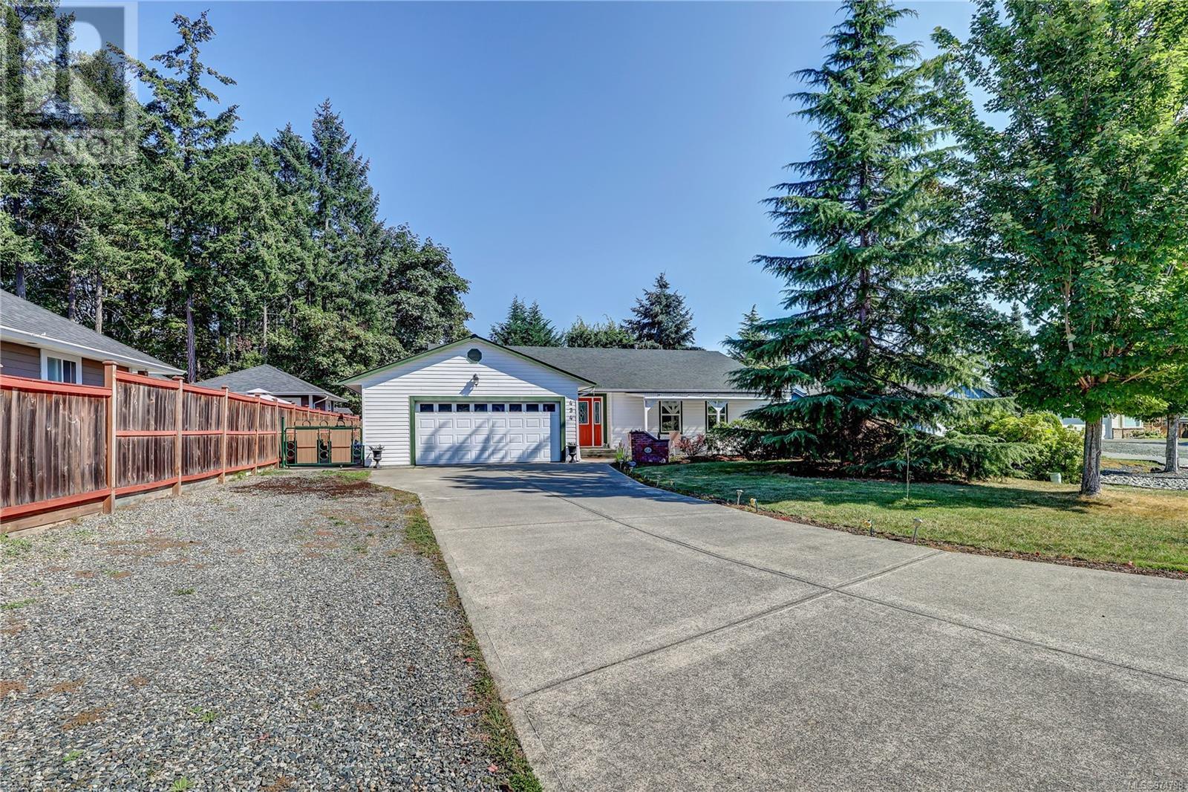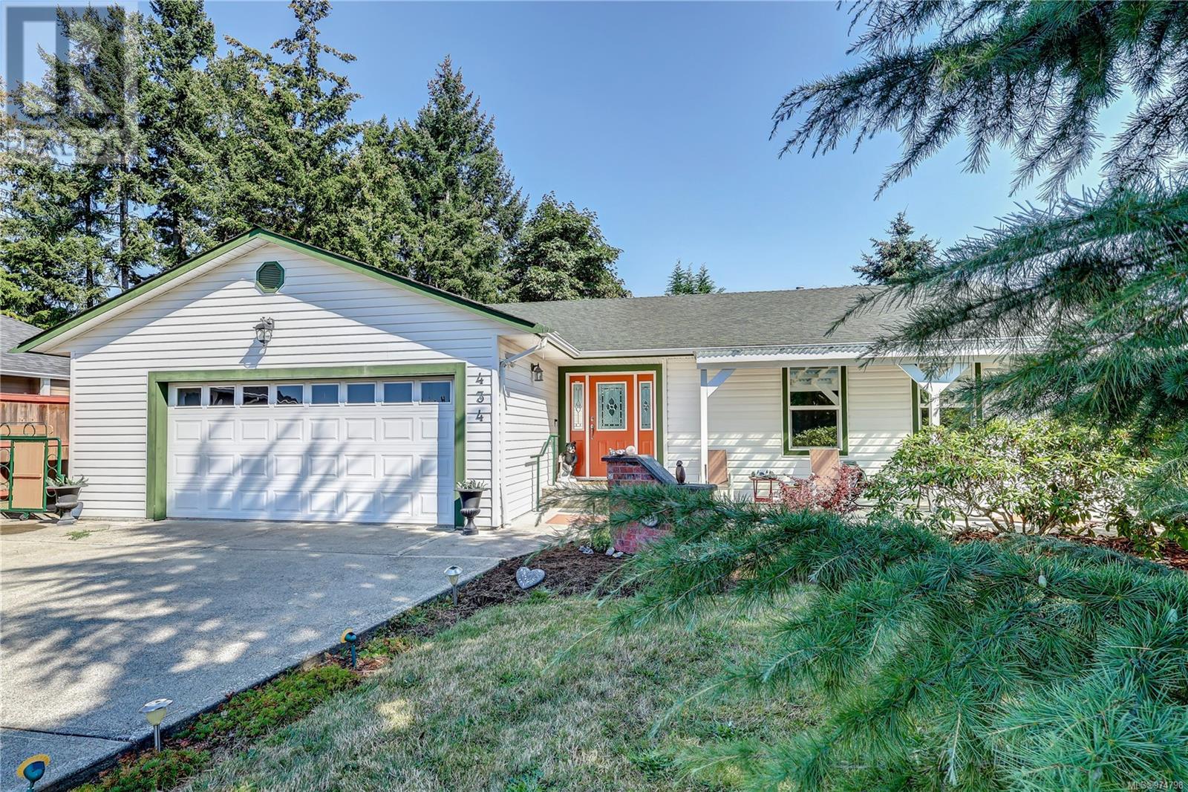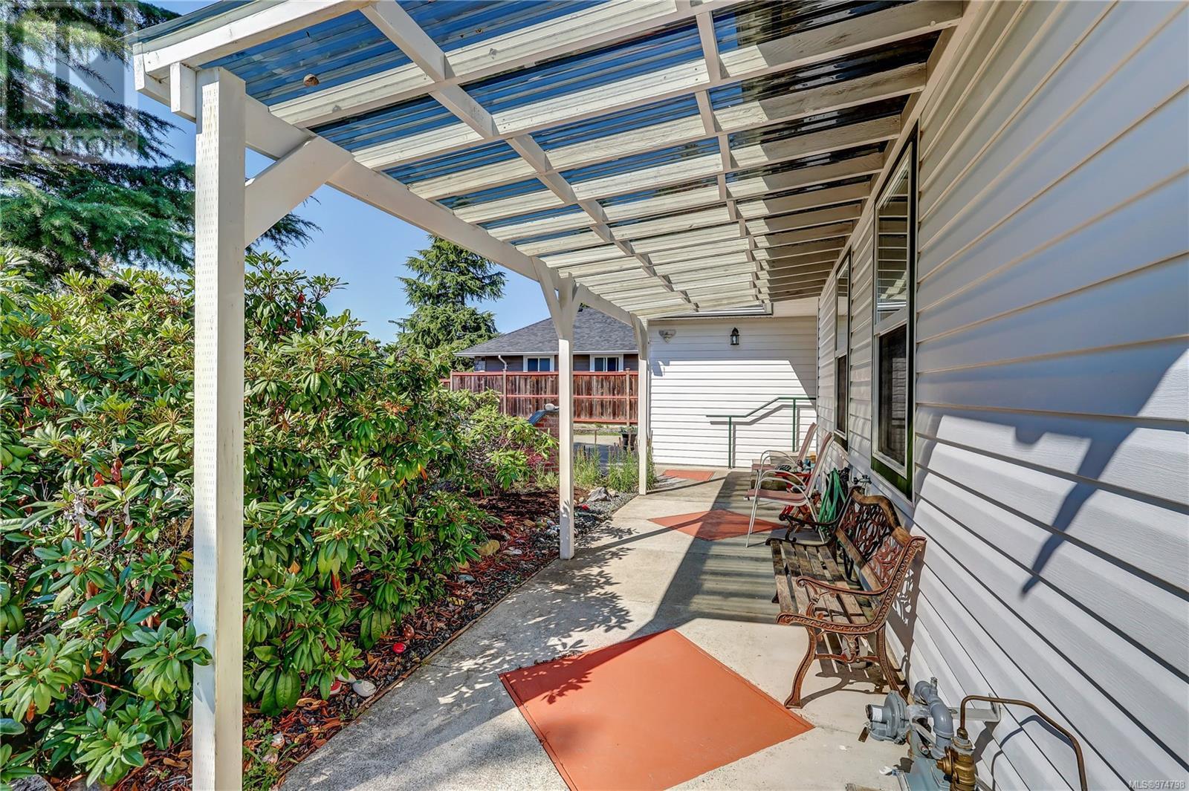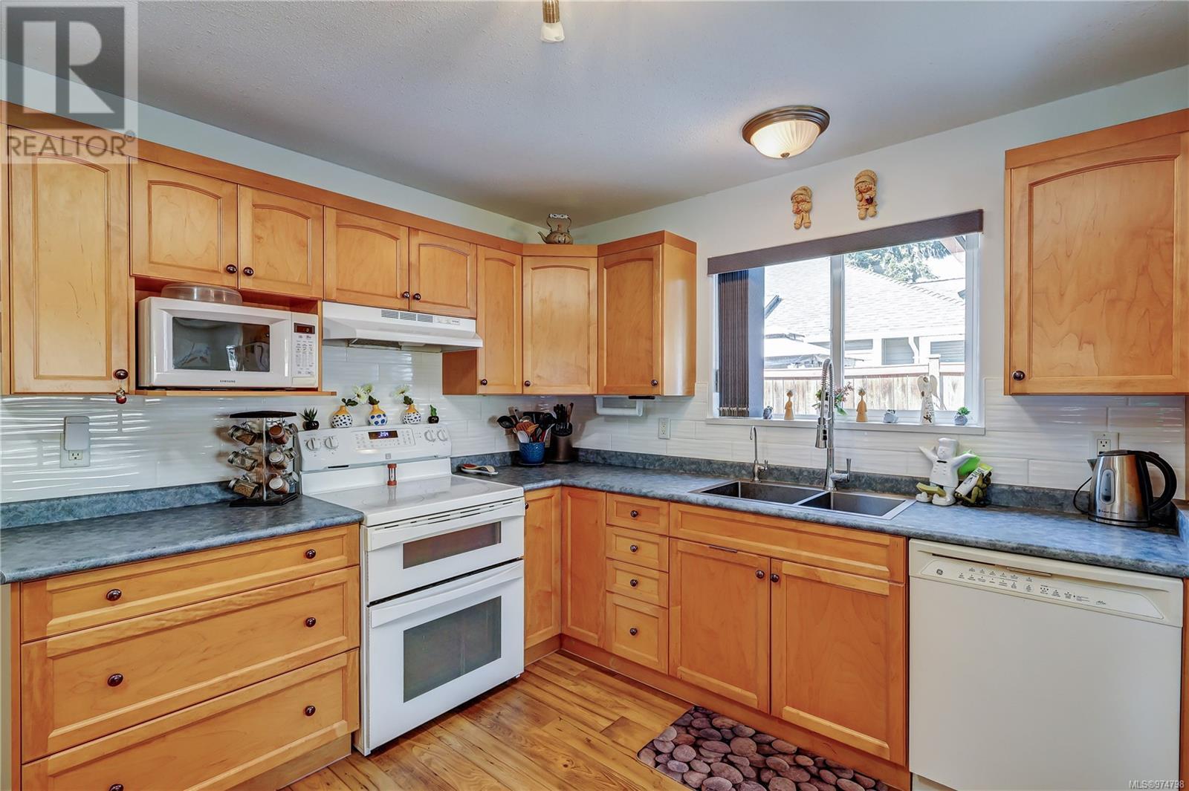434 Willow St Parksville, British Columbia V9P 1C9
$899,000
CUSTOM-BUILT RANCHER in a friendly neighbourhood in Parksville, offering comfortable living and a spacious layout. This 1,815 sq ft home, built in 2003, has new flooring throughout and features in-floor heating in the bathrooms for added comfort. The home includes 3 large bedrooms (primary offering a walk-in closet), and benefits from extra-wide hallways for easy movement. The well-designed kitchen has a large walk-in pantry, while the living room with a gas fireplace and separate family room offer great relaxation spaces. Both rooms open to an expansive concrete patio, ideal for entertaining, plus a covered front patio with a UV-protective clear roof. The fully landscaped lot has easy-care gardens and RV parking. Located less than a 5-minute walk to beach access, this home is perfectly situated close to everything. Other highlights include a double garage, backyard storage shed, and a dedicated hot water tank for the kitchen. This home with it's 4' crawlspace is sure to impress! (id:32872)
Property Details
| MLS® Number | 974798 |
| Property Type | Single Family |
| Neigbourhood | Parksville |
| Features | Central Location, Level Lot, Southern Exposure, Other, Marine Oriented |
| Parking Space Total | 2 |
| Plan | Vip59766 |
| Structure | Shed |
Building
| Bathroom Total | 2 |
| Bedrooms Total | 3 |
| Constructed Date | 2003 |
| Cooling Type | None |
| Fireplace Present | Yes |
| Fireplace Total | 1 |
| Heating Fuel | Electric |
| Heating Type | Baseboard Heaters |
| Size Interior | 1815 Sqft |
| Total Finished Area | 1815 Sqft |
| Type | House |
Land
| Access Type | Road Access |
| Acreage | No |
| Size Irregular | 9148 |
| Size Total | 9148 Sqft |
| Size Total Text | 9148 Sqft |
| Zoning Description | R1 |
| Zoning Type | Residential |
Rooms
| Level | Type | Length | Width | Dimensions |
|---|---|---|---|---|
| Main Level | Primary Bedroom | 15 ft | 15 ft x Measurements not available | |
| Main Level | Living Room | 18 ft | 16 ft | 18 ft x 16 ft |
| Main Level | Laundry Room | 11 ft | 6 ft | 11 ft x 6 ft |
| Main Level | Kitchen | 13 ft | 13 ft | 13 ft x 13 ft |
| Main Level | Family Room | 14 ft | 14 ft x Measurements not available | |
| Main Level | Entrance | 11 ft | 7 ft | 11 ft x 7 ft |
| Main Level | Ensuite | 4-Piece | ||
| Main Level | Dining Room | 13 ft | 10 ft | 13 ft x 10 ft |
| Main Level | Bedroom | 11 ft | Measurements not available x 11 ft | |
| Main Level | Bedroom | 12'6 x 11'6 | ||
| Main Level | Bathroom | 4-Piece |
https://www.realtor.ca/real-estate/27388458/434-willow-st-parksville-parksville
Interested?
Contact us for more information
Meghan Walker
Personal Real Estate Corporation
www.mcphersonwalker.ca/
https://www.facebook.com/McPhersonWalkerRealEstateGroup
https://ca.linkedin.com/in/meghanwalker250
https://www.instagram.com/mcphersonwalkerrealestate/

173 West Island Hwy
Parksville, British Columbia V9P 2H1
(250) 248-4321
(800) 224-5838
(250) 248-3550
www.parksvillerealestate.com/
Kelsey Mcpherson
Personal Real Estate Corporation
www.mcphersonwalker.ca/
https://www.facebook.com/McPhersonWalkerRealEstateGroup
https://@mcphersonwalkerrealestate/

173 West Island Hwy
Parksville, British Columbia V9P 2H1
(250) 248-4321
(800) 224-5838
(250) 248-3550
www.parksvillerealestate.com/





























































