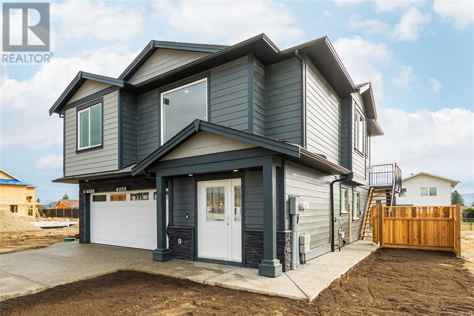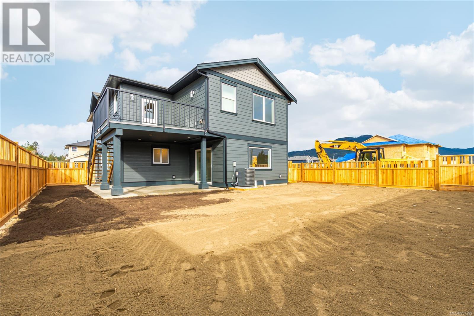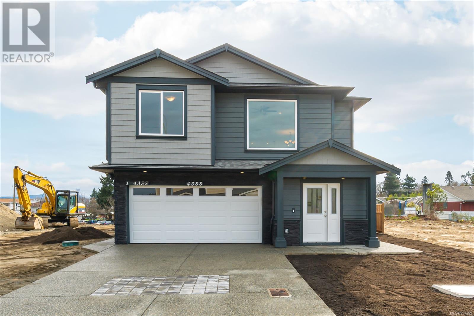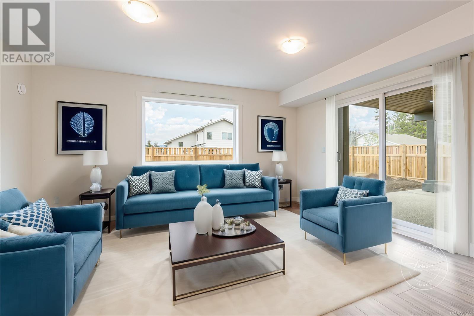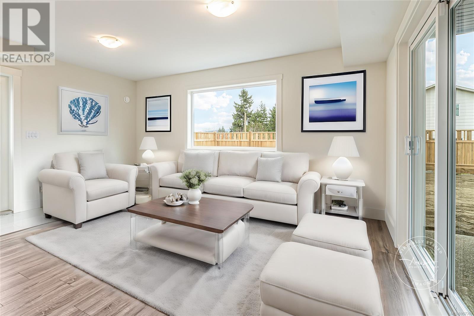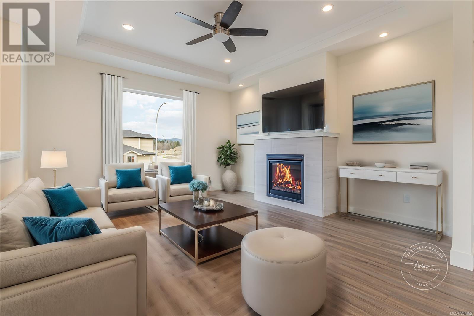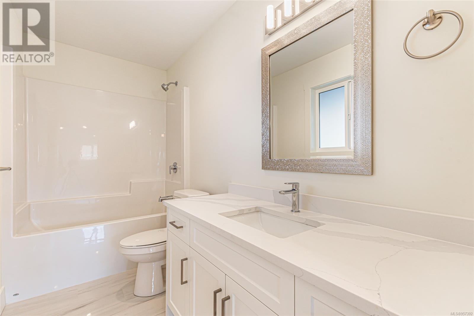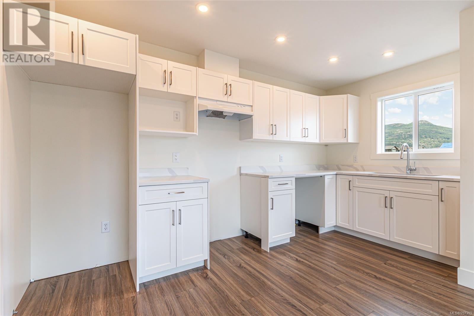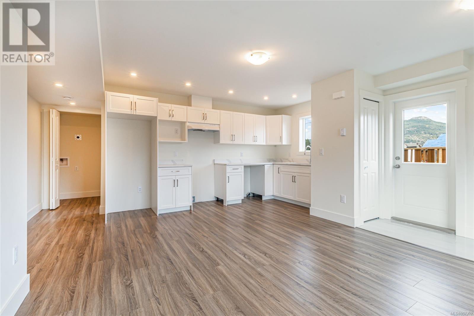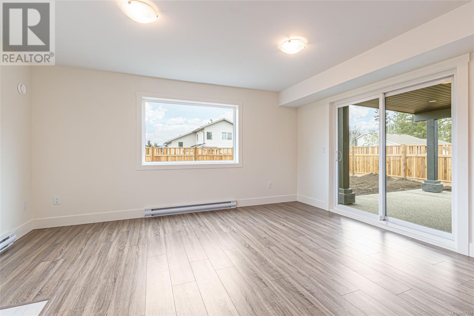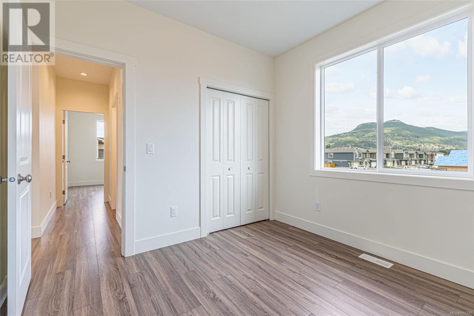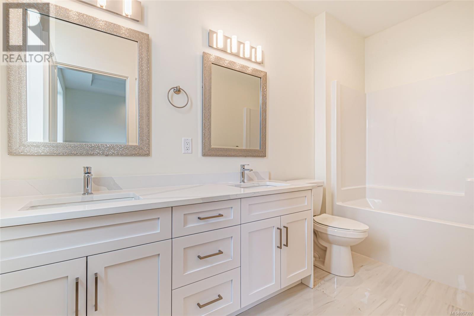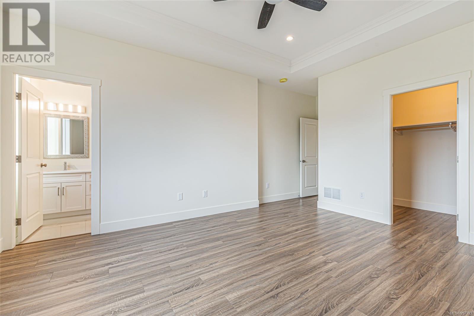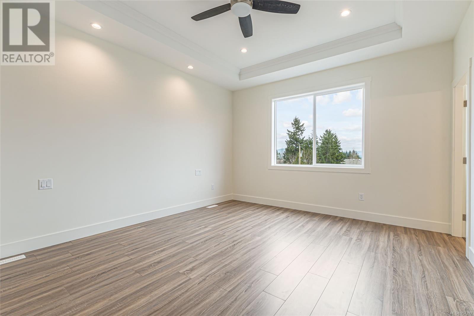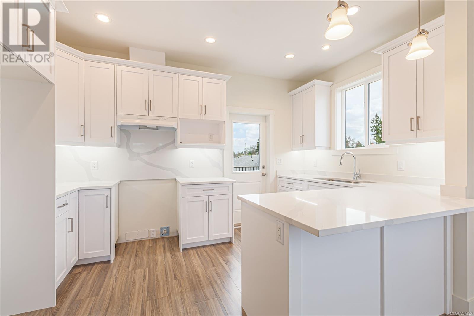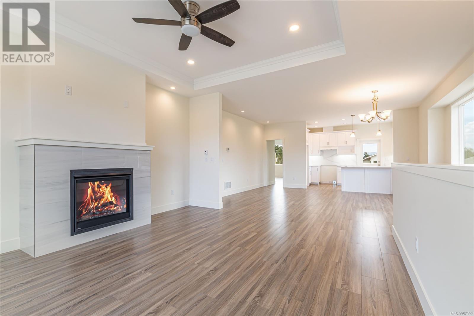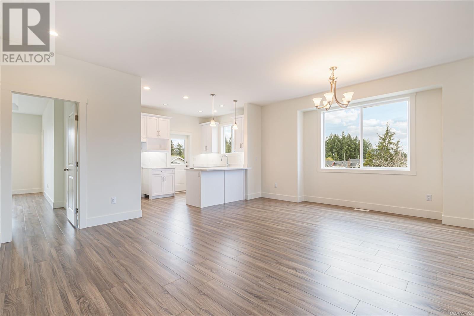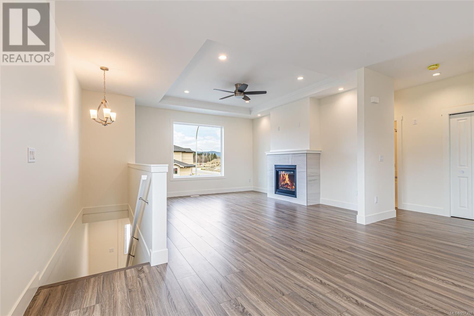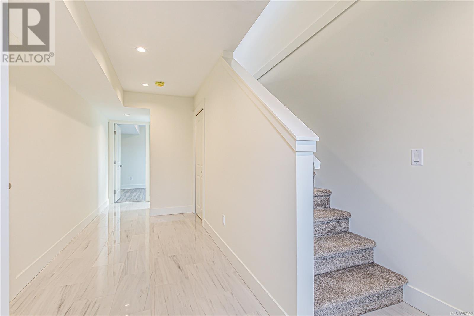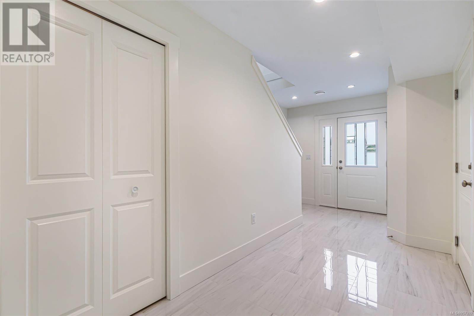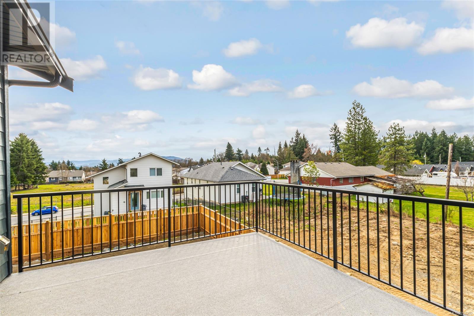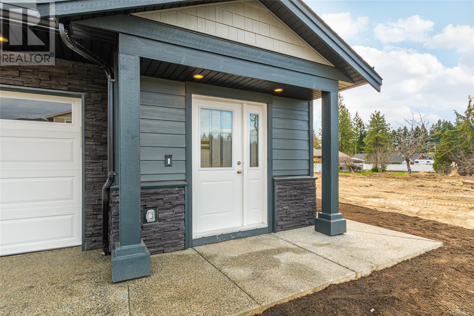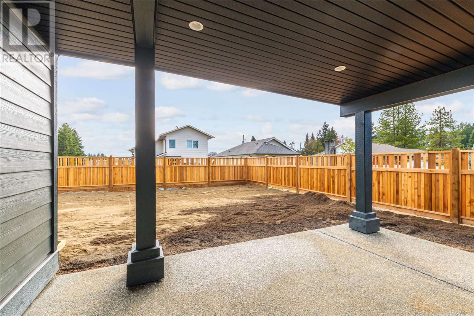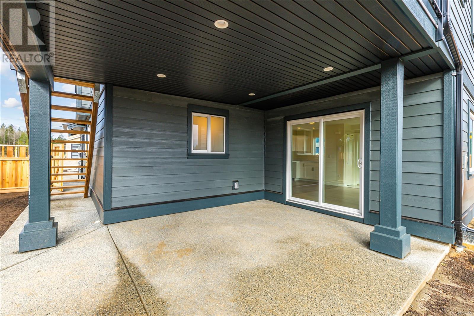4355 Bains Mill Rd Duncan, British Columbia V9L 4G5
$894,900
Beautiful new 2410 sq ft home plus garage, 5 bedrooms, 3 bathrooms, with a large 1 bedroom flat ground level suite. Features include: high quality Hardi plank siding, 9’ ceilings on top floor, natural gas furnace, electric heat pump with air conditioning, large sun deck with aluminum railings on top floor with stairs off deck to rear yard, modern open concept large top floor living area, step ceilings, gas fireplace, 2 ceiling fans, large kitchen with island, high quality quartz countertops through-out home, ensuite with two sinks, stained fenced back yard and sod grass landscaping. The suite has its own private entrance with separate hot water tank, hydro meter, baseboard heating, laundry closet, and sliding glass door leading out to a grand covered patio area. Prime location! close to shopping, schools, golf, and other amenities. (id:32872)
Property Details
| MLS® Number | 957392 |
| Property Type | Single Family |
| Neigbourhood | West Duncan |
| Features | Curb & Gutter, Level Lot, Other |
| Parking Space Total | 2 |
| View Type | Mountain View |
Building
| Bathroom Total | 3 |
| Bedrooms Total | 5 |
| Architectural Style | Contemporary |
| Constructed Date | 2024 |
| Cooling Type | Air Conditioned, Central Air Conditioning |
| Fireplace Present | Yes |
| Fireplace Total | 1 |
| Heating Fuel | Natural Gas |
| Heating Type | Baseboard Heaters, Forced Air, Heat Pump |
| Size Interior | 2410 Sqft |
| Total Finished Area | 2410 Sqft |
| Type | House |
Land
| Access Type | Road Access |
| Acreage | No |
| Size Irregular | 4972 |
| Size Total | 4972 Sqft |
| Size Total Text | 4972 Sqft |
| Zoning Description | R3 |
| Zoning Type | Residential |
Rooms
| Level | Type | Length | Width | Dimensions |
|---|---|---|---|---|
| Lower Level | Laundry Room | 6'0 x 5'6 | ||
| Lower Level | Bedroom | 10'0 x 10'4 | ||
| Main Level | Bathroom | 4-Piece | ||
| Main Level | Ensuite | 5-Piece | ||
| Main Level | Bedroom | 11'0 x 10'6 | ||
| Main Level | Bedroom | 10 ft | 10 ft | 10 ft x 10 ft |
| Main Level | Primary Bedroom | 13'0 x 15'6 | ||
| Main Level | Living Room | 13'9 x 17'6 | ||
| Main Level | Dining Room | 19'0 x 9'6 | ||
| Main Level | Kitchen | 14'6 x 9'0 |
https://www.realtor.ca/real-estate/26672842/4355-bains-mill-rd-duncan-west-duncan
Interested?
Contact us for more information
Joshua Miller

4200 Island Highway North
Nanaimo, British Columbia V9T 1W6
(250) 758-7653
(250) 758-8477
royallepagenanaimo.ca/


