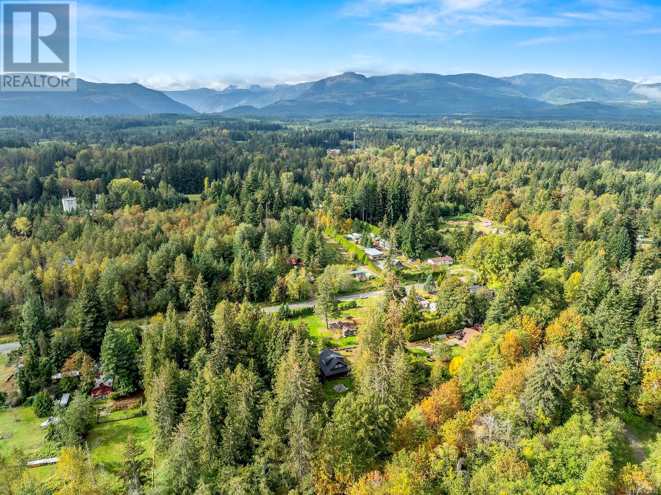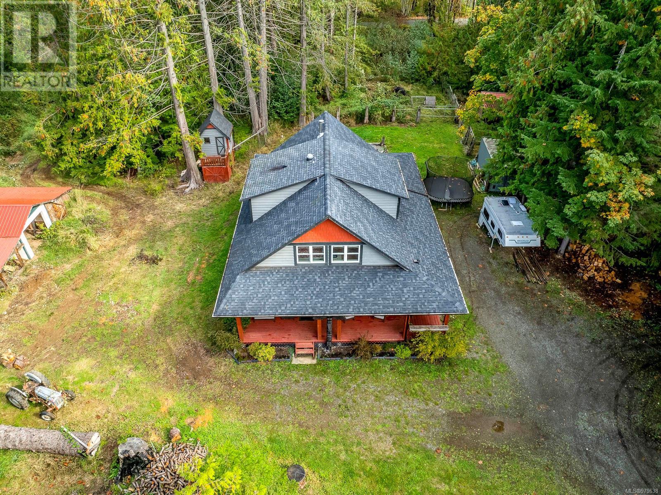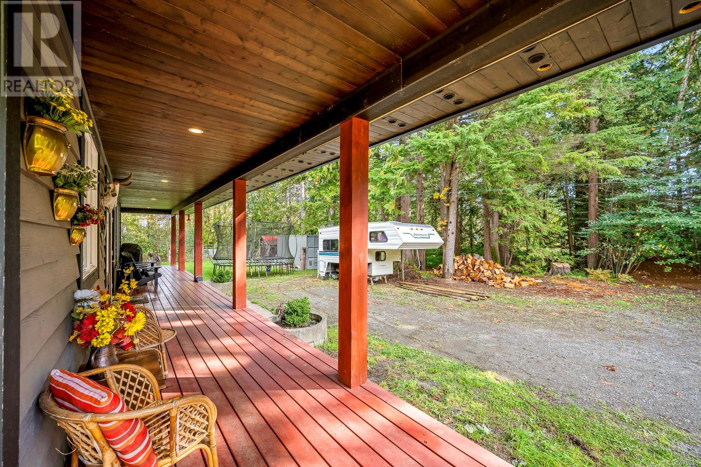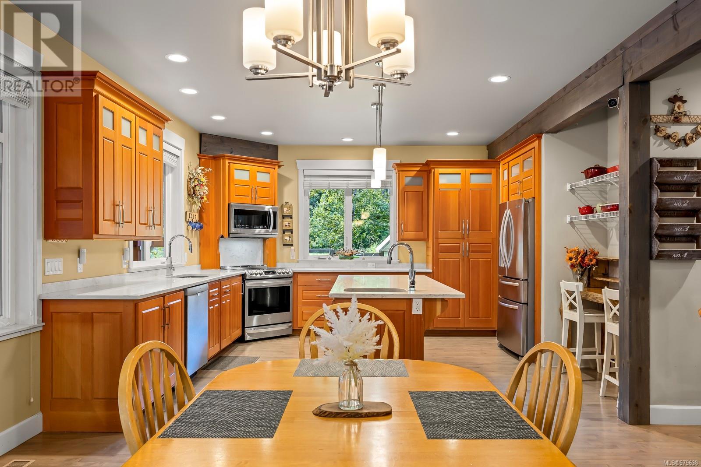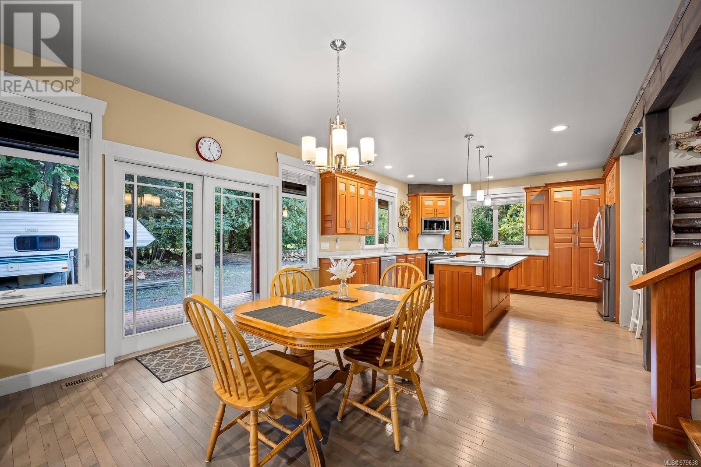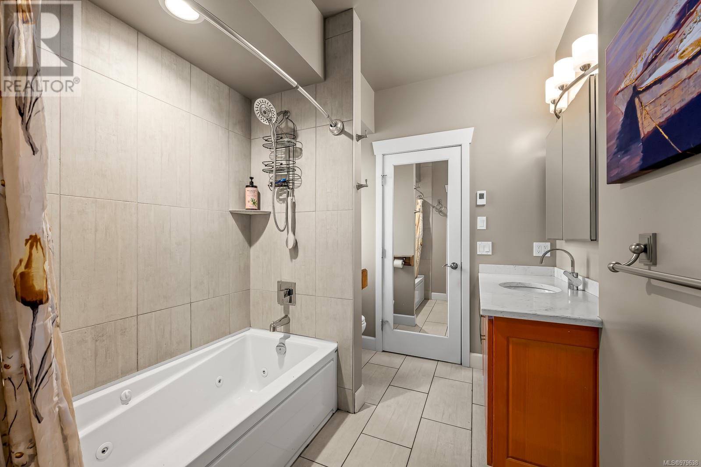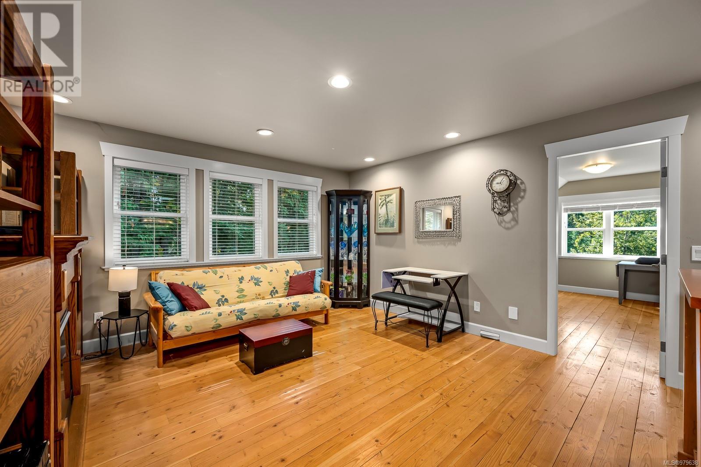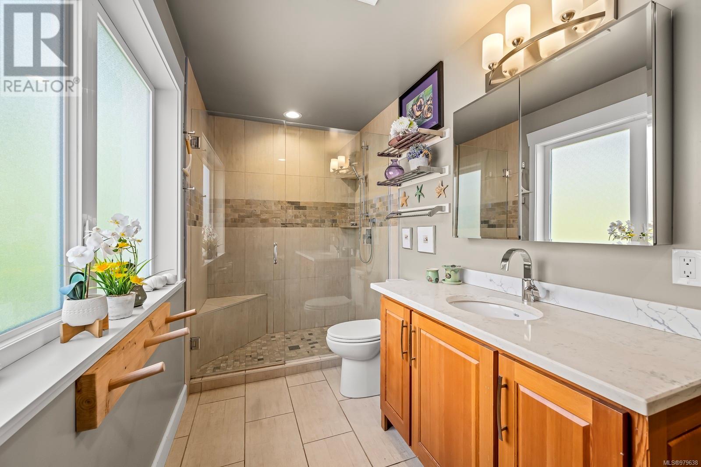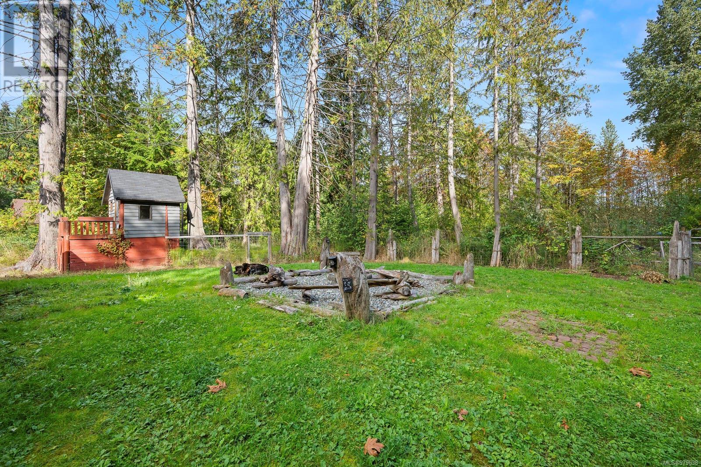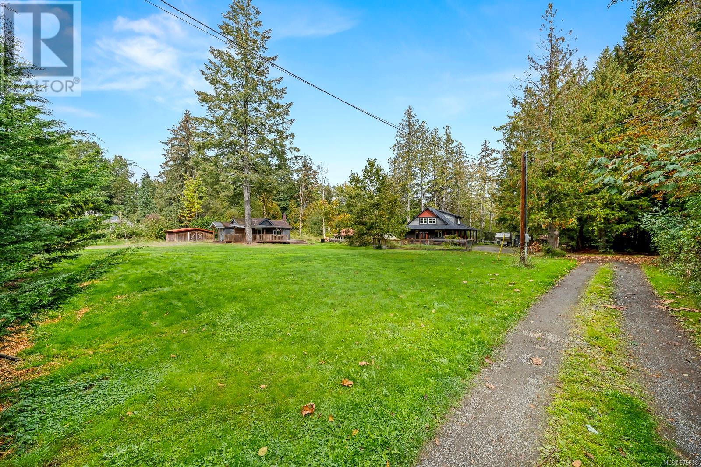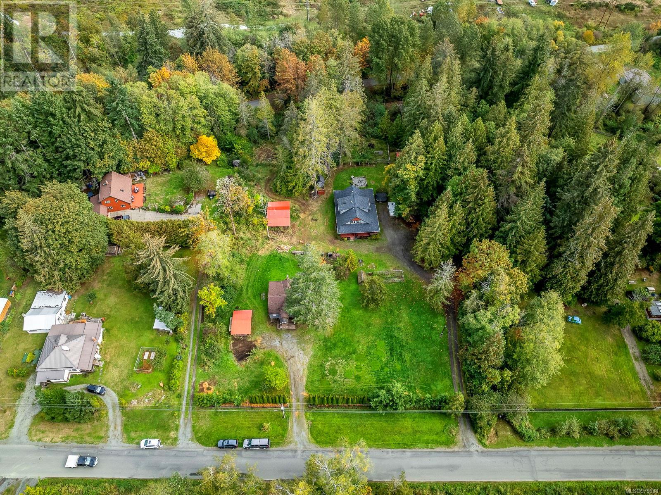4390/4386 Marsden Rd Courtenay, British Columbia V9N 9M4
$1,450,000
RARE 2 houses on 2+ acres!! On municipal water, this beautiful 2.21 acres of tranquility in desirable West Courtenay features 2 homes with separate driveways and addresses - perfect for multi-generational living or rental income! The gorgeous main house, a 2016 custom-built gem, boasts 5 spacious bedrooms and 2.5 modern bathrooms. Enjoy 4 bedrooms up - all of similar size - ideal to keep the kids happy! Open concept kitchen/living area with cozy wood stove. Maple & fir flooring throughout. Large 5' tall crawl space for storage, freezer, more! Relax on your covered porch that wraps 3 sides. The 2nd home offers 2 bed and 1 bath, ideal for parents, family, guests, tenants. This unique property includes a garage, sheds, lean-too, greenhouse, chicken coop, firepit and treehouse! Enjoy the privacy and serenity of your own retreat while being just minutes away from shops, schools, and all amenities Courtenay has to offer. Don't miss this RARE opportunity! See video and book your showing NOW!! (id:32872)
Property Details
| MLS® Number | 979638 |
| Property Type | Single Family |
| Neigbourhood | Courtenay West |
| Features | Acreage, Central Location, Park Setting, Wooded Area, Other |
| Parking Space Total | 10 |
| Plan | Vip1705 |
| Structure | Greenhouse, Shed, Workshop |
Building
| Bathroom Total | 4 |
| Bedrooms Total | 7 |
| Constructed Date | 2016 |
| Cooling Type | Air Conditioned |
| Fireplace Present | Yes |
| Fireplace Total | 1 |
| Heating Fuel | Wood |
| Heating Type | Heat Pump |
| Size Interior | 4301 Sqft |
| Total Finished Area | 3030 Sqft |
| Type | House |
Land
| Acreage | Yes |
| Size Irregular | 2.21 |
| Size Total | 2.21 Ac |
| Size Total Text | 2.21 Ac |
| Zoning Description | Cr-1 |
| Zoning Type | Residential |
Rooms
| Level | Type | Length | Width | Dimensions |
|---|---|---|---|---|
| Second Level | Bathroom | 8'11 x 5'11 | ||
| Second Level | Family Room | 13'6 x 13'3 | ||
| Second Level | Bedroom | 13'5 x 10'7 | ||
| Second Level | Bedroom | 13'5 x 10'7 | ||
| Second Level | Bedroom | 13'5 x 10'9 | ||
| Second Level | Bedroom | 13'5 x 10'10 | ||
| Main Level | Bathroom | 6'2 x 2'11 | ||
| Main Level | Bathroom | 13'6 x 5'8 | ||
| Main Level | Dining Room | 12'8 x 9'9 | ||
| Main Level | Living Room | 16'9 x 15'3 | ||
| Main Level | Kitchen | 15'4 x 14'5 | ||
| Main Level | Primary Bedroom | 13'3 x 12'1 | ||
| Other | Bathroom | 7'6 x 7'3 | ||
| Auxiliary Building | Bedroom | 9'10 x 9'9 | ||
| Auxiliary Building | Primary Bedroom | 11'4 x 9'9 | ||
| Auxiliary Building | Kitchen | 8 ft | Measurements not available x 8 ft | |
| Auxiliary Building | Living Room | 15 ft | 15 ft x Measurements not available | |
| Auxiliary Building | Dining Room | 7'8 x 7'5 |
https://www.realtor.ca/real-estate/27590193/43904386-marsden-rd-courtenay-courtenay-west
Interested?
Contact us for more information
Jodie Lewis
Personal Real Estate Corporation
www.jodielewis.ca/

#121 - 750 Comox Road
Courtenay, British Columbia V9N 3P6
(250) 334-3124
(800) 638-4226
(250) 334-1901



