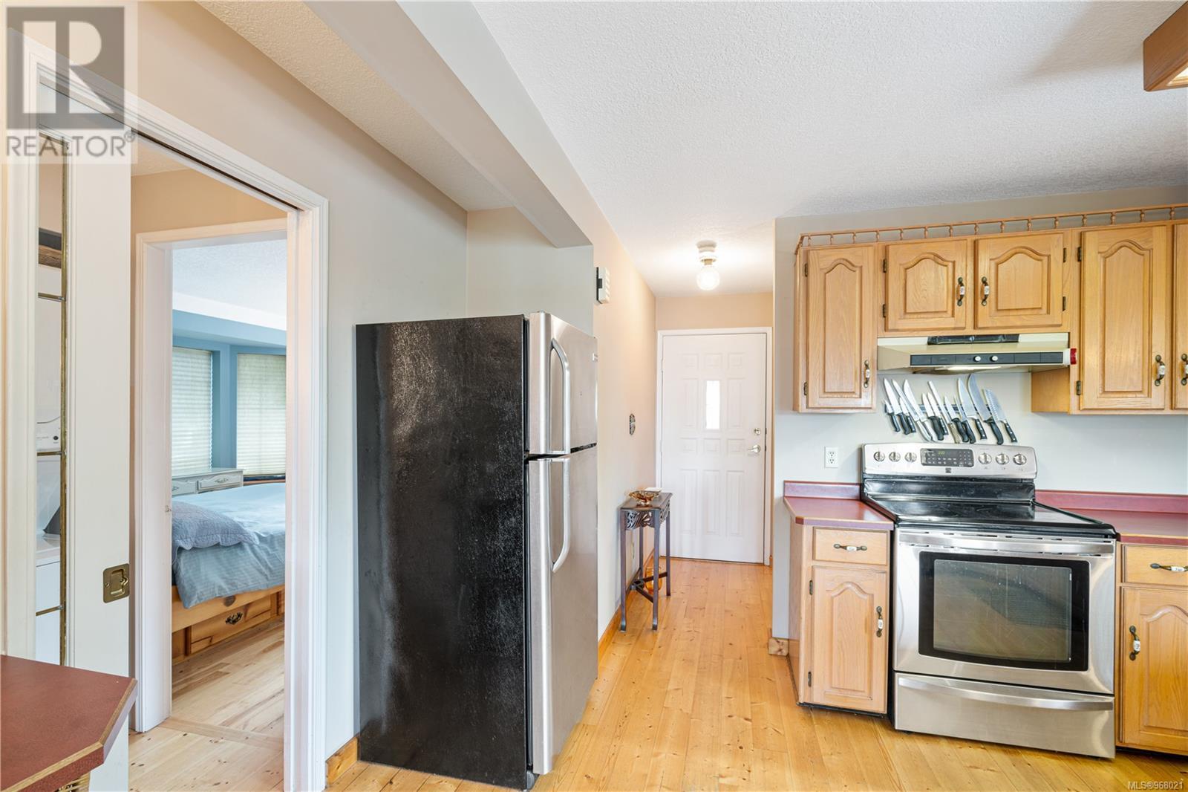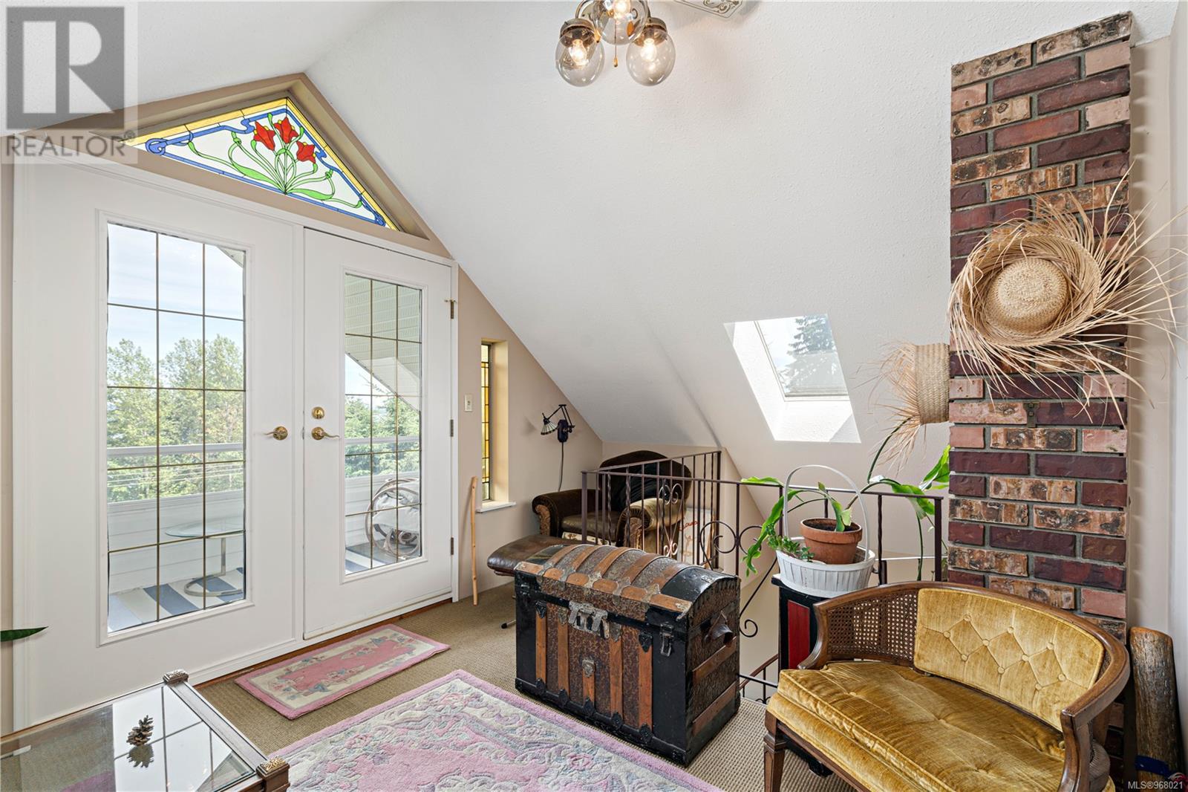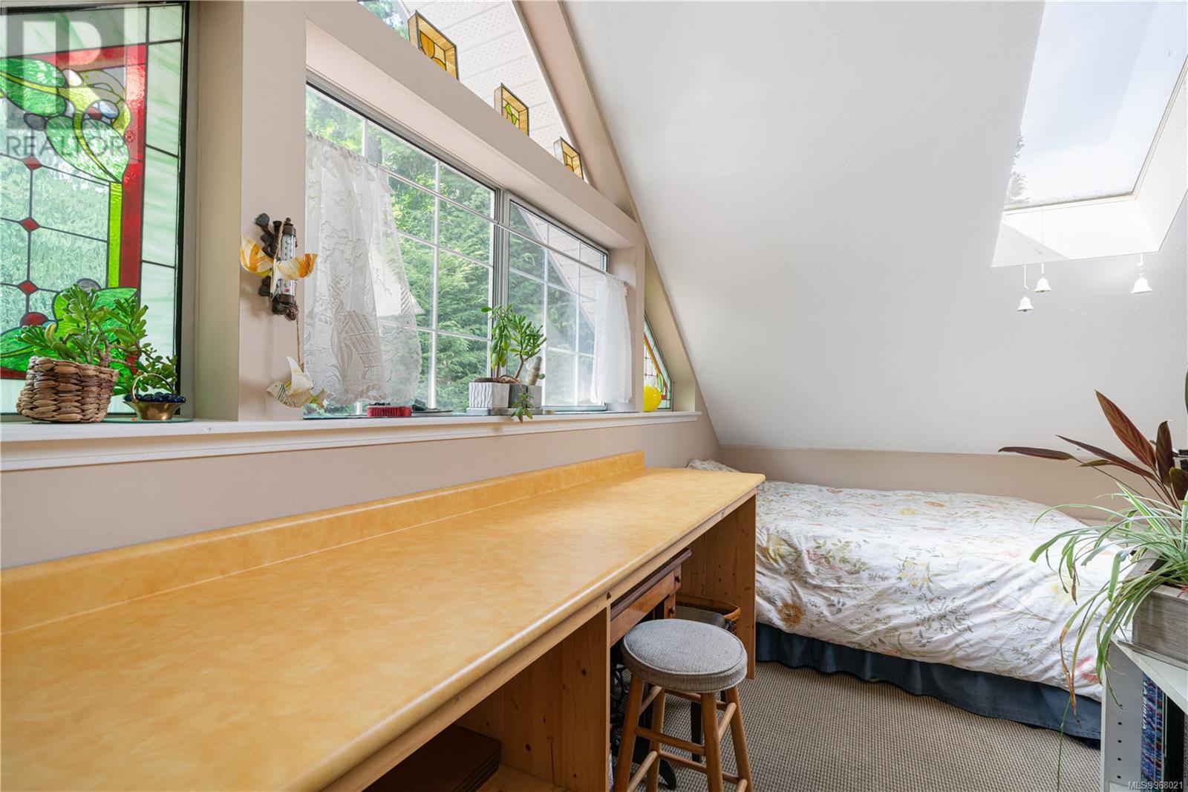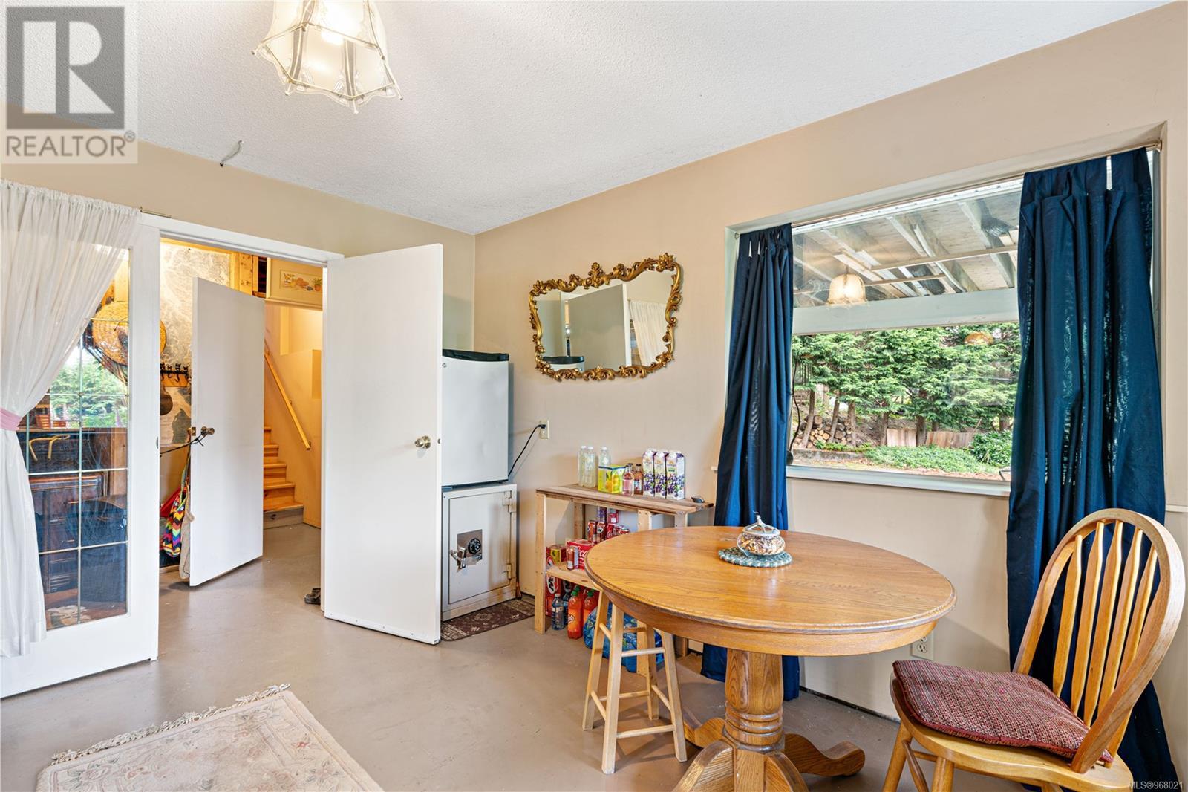439a Walker Ave Ladysmith, British Columbia V9G 1V7
$700,000
Experience absolutely stunning ocean views from this beautiful custom-built home. This meticulously crafted home offers 2 bedrooms plus loft & 3 bathrooms with a bright, open floor plan. With 1,803 sqft. living space plus 389 sqft. mostly unfinished space, just waiting for your ideas. Situated on a spacious 0.27-acre lot, this well maintained home features the primary bedroom & bathroom on the main level providing easy accessibility. Up the spiral staircase you'll find a bedroom, bathroom & loft. The downstairs area offers potential for a suite, providing added flexibility & versatility. Walk onto a spacious deck ideal for soaking up the sun & sea vistas. Perfectly located close to essential amenities such as shopping centers, grocery stores, schools, parks, hiking trails & golf course, making it an ideal spot for a comfortable & convenient lifestyle. Discover serene coastal living & schedule a showing today! All data & measurements are approximate & should be verified if important. (id:32872)
Property Details
| MLS® Number | 968021 |
| Property Type | Single Family |
| Neigbourhood | Ladysmith |
| Features | Central Location, Private Setting, Southern Exposure, Other, Marine Oriented |
| Parking Space Total | 2 |
| View Type | Mountain View, Ocean View |
Building
| Bathroom Total | 3 |
| Bedrooms Total | 2 |
| Constructed Date | 1988 |
| Cooling Type | None |
| Fireplace Present | Yes |
| Fireplace Total | 2 |
| Heating Fuel | Electric, Wood |
| Heating Type | Baseboard Heaters |
| Size Interior | 2192 Sqft |
| Total Finished Area | 1803 Sqft |
| Type | House |
Land
| Access Type | Road Access |
| Acreage | No |
| Size Irregular | 11658 |
| Size Total | 11658 Sqft |
| Size Total Text | 11658 Sqft |
| Zoning Type | Residential |
Rooms
| Level | Type | Length | Width | Dimensions |
|---|---|---|---|---|
| Second Level | Bathroom | 3-Piece | ||
| Second Level | Other | 5'6 x 5'3 | ||
| Second Level | Loft | 10'2 x 8'10 | ||
| Second Level | Bedroom | 11'11 x 6'9 | ||
| Lower Level | Bathroom | 3-Piece | ||
| Lower Level | Mud Room | 11'3 x 5'0 | ||
| Lower Level | Family Room | 25'0 x 10'10 | ||
| Main Level | Entrance | 8'1 x 5'6 | ||
| Main Level | Bathroom | 3-Piece | ||
| Main Level | Primary Bedroom | 13'1 x 11'0 | ||
| Main Level | Kitchen | 13'7 x 12'8 | ||
| Main Level | Dining Room | 11'10 x 11'6 | ||
| Main Level | Living Room | 15'0 x 13'2 |
https://www.realtor.ca/real-estate/27087847/439a-walker-ave-ladysmith-ladysmith
Interested?
Contact us for more information
Luke Bouma
lukebouma.remaxofnanaimo.com/
https://www.facebook.com/profile.php?id=100063509323530
https://www.linkedin.com/in/luke-bouma-04a1b3156/
https://www.instagram.com/lukeboumarealtor/

#1 - 5140 Metral Drive
Nanaimo, British Columbia V9T 2K8
(250) 751-1223
(800) 916-9229
(250) 751-1300
www.remaxofnanaimo.com/

























































