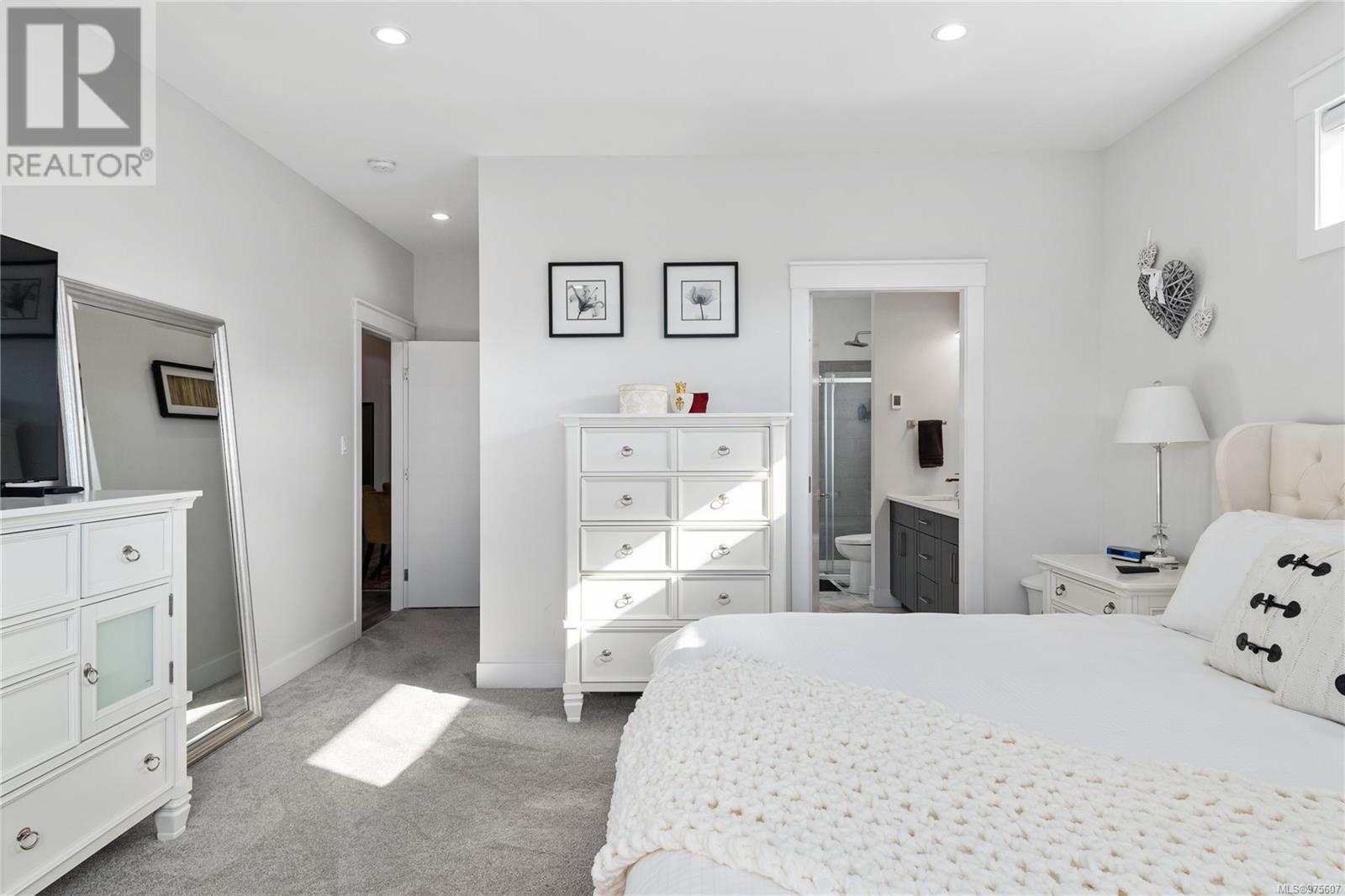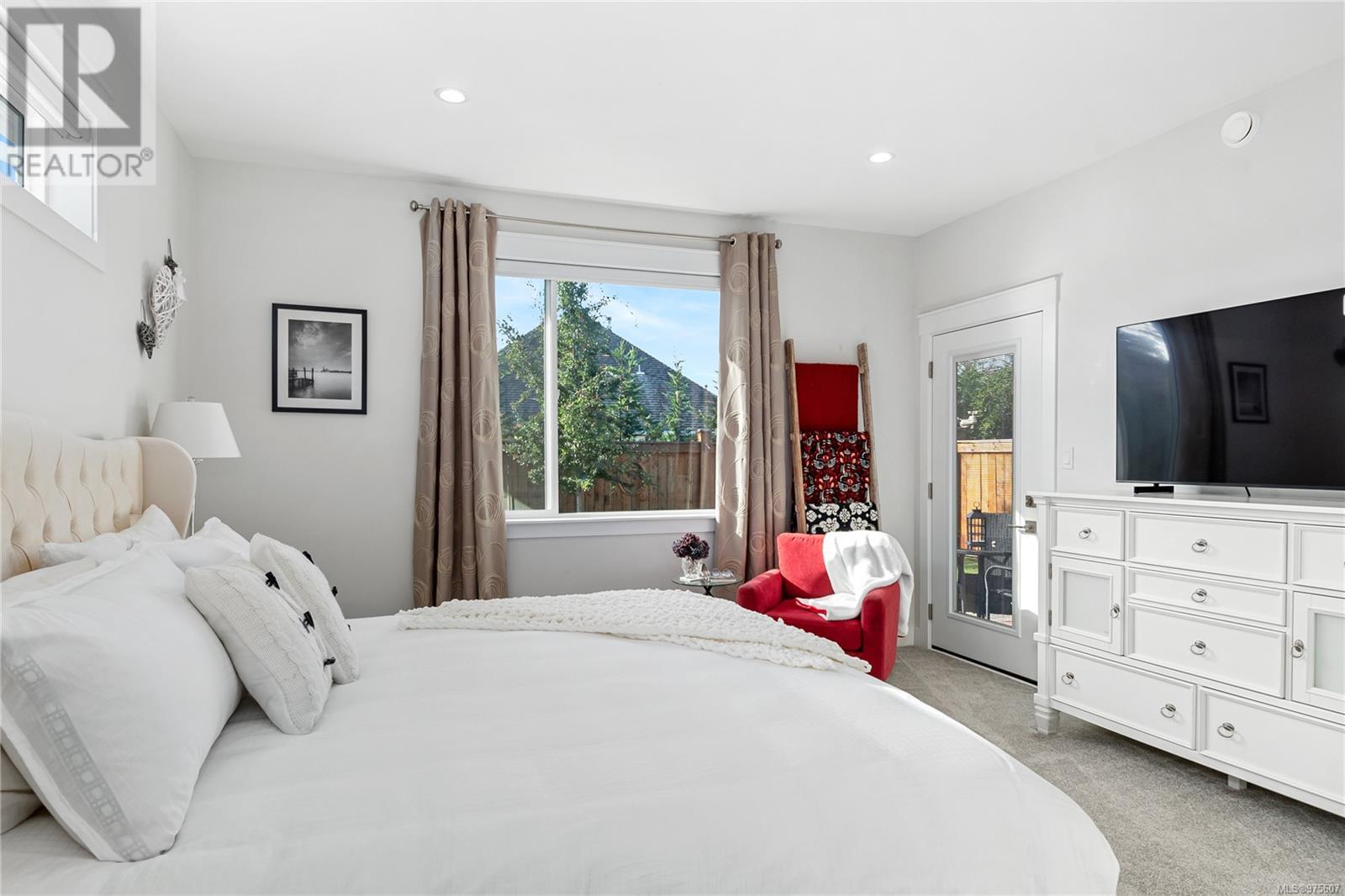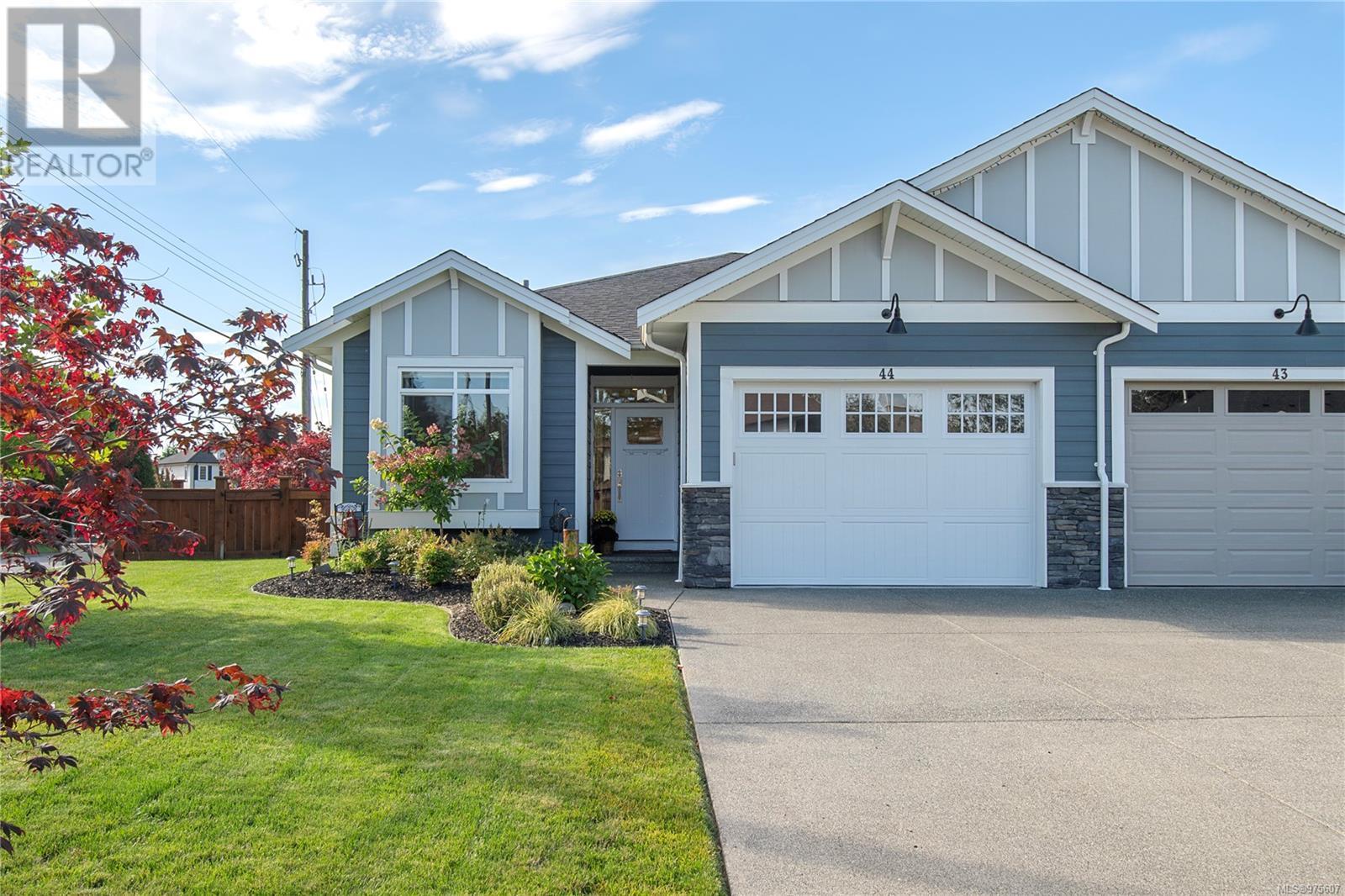44 200 Nikola Rd Campbell River, British Columbia V9W 6H9
$699,900Maintenance,
$160 Monthly
Maintenance,
$160 MonthlyWelcome to Woodland Terrace, Campbell River's newest luxury patio home community with the highest standard of energy efficiency & many custom upgrades. Conveniently located minutes away from Campbell River Golf & Country Club & downtown with easy access to the highway. This unit has a bright & airy feeling that welcomes you the minute you walk in with huge windows & 10'6 ceiling height in the open concept kitchen, living & dining room. Perfect for entertaining with gas fireplace in the living room & patio doors opening to your large covered patio with gas BBQ hookup & landscaped backyard. The huge master bedroom feel like a vacation on it's own with incredible spa like bathroom & walk in closet. Other features include: quartz counters in kitchen, custom blinds, gas hot water on demand, heat pump, HRV system, insulated concrete form walls in between units for insulation & soundproofing,large driveways & 22' deep garage. Another bonus is that GST has already been paid on this unit. (id:32872)
Property Details
| MLS® Number | 975607 |
| Property Type | Single Family |
| Neigbourhood | Campbell River West |
| Community Features | Pets Allowed With Restrictions, Family Oriented |
| Features | Central Location, Level Lot, Park Setting, Wooded Area, Other, Marine Oriented |
| Parking Space Total | 5 |
| Structure | Patio(s) |
Building
| Bathroom Total | 2 |
| Bedrooms Total | 3 |
| Constructed Date | 2021 |
| Cooling Type | Air Conditioned |
| Fireplace Present | Yes |
| Fireplace Total | 1 |
| Heating Fuel | Natural Gas |
| Heating Type | Heat Pump, Heat Recovery Ventilation (hrv) |
| Size Interior | 1861 Sqft |
| Total Finished Area | 1571 Sqft |
| Type | Row / Townhouse |
Land
| Access Type | Road Access |
| Acreage | No |
| Size Irregular | 6488 |
| Size Total | 6488 Sqft |
| Size Total Text | 6488 Sqft |
| Zoning Description | Rm1 |
| Zoning Type | Multi-family |
Rooms
| Level | Type | Length | Width | Dimensions |
|---|---|---|---|---|
| Main Level | Patio | 15'2 x 11'7 | ||
| Main Level | Storage | 4'4 x 5'9 | ||
| Main Level | Laundry Room | 8'9 x 9'9 | ||
| Main Level | Bedroom | 9'9 x 13'6 | ||
| Main Level | Bedroom | 10'4 x 11'8 | ||
| Main Level | Bathroom | 10'4 x 8'10 | ||
| Main Level | Ensuite | 5'9 x 11'10 | ||
| Main Level | Primary Bedroom | 14 ft | 14 ft x Measurements not available | |
| Main Level | Living Room | 15'2 x 15'10 | ||
| Main Level | Pantry | 4'4 x 3'9 | ||
| Main Level | Kitchen | 9'6 x 14'5 | ||
| Main Level | Dining Room | 9'3 x 14'5 | ||
| Main Level | Entrance | 5'4 x 19'10 |
https://www.realtor.ca/real-estate/27406979/44-200-nikola-rd-campbell-river-campbell-river-west
Interested?
Contact us for more information
Jesse May
www.themayteam.ca/
950 Island Highway
Campbell River, British Columbia V9W 2C3
(250) 286-1187
(800) 379-7355
(250) 286-6144
www.checkrealty.ca/
https://www.facebook.com/remaxcheckrealty
https://www.instagram.com/remaxcheckrealty/






































