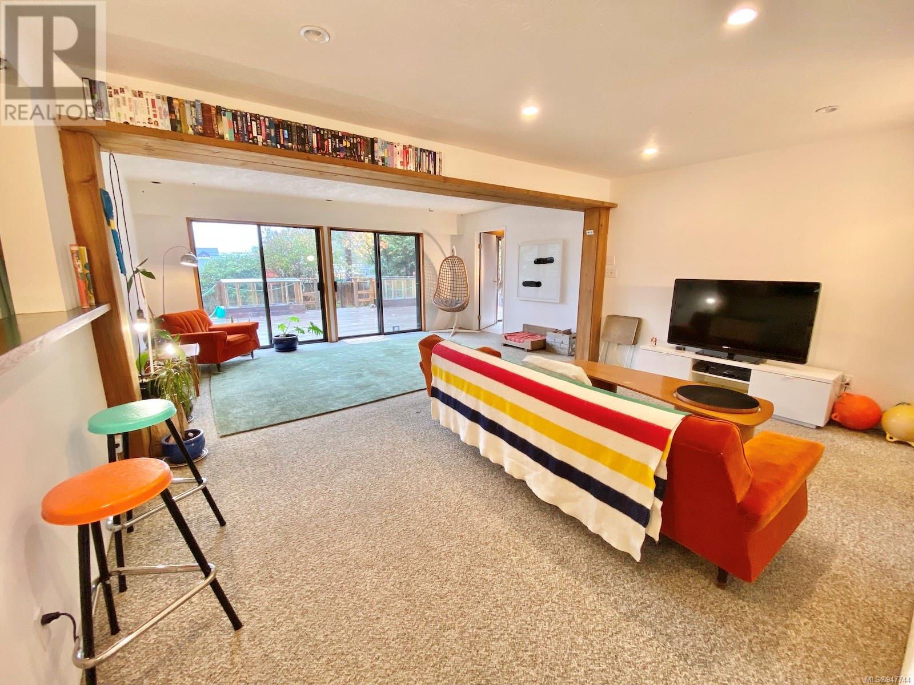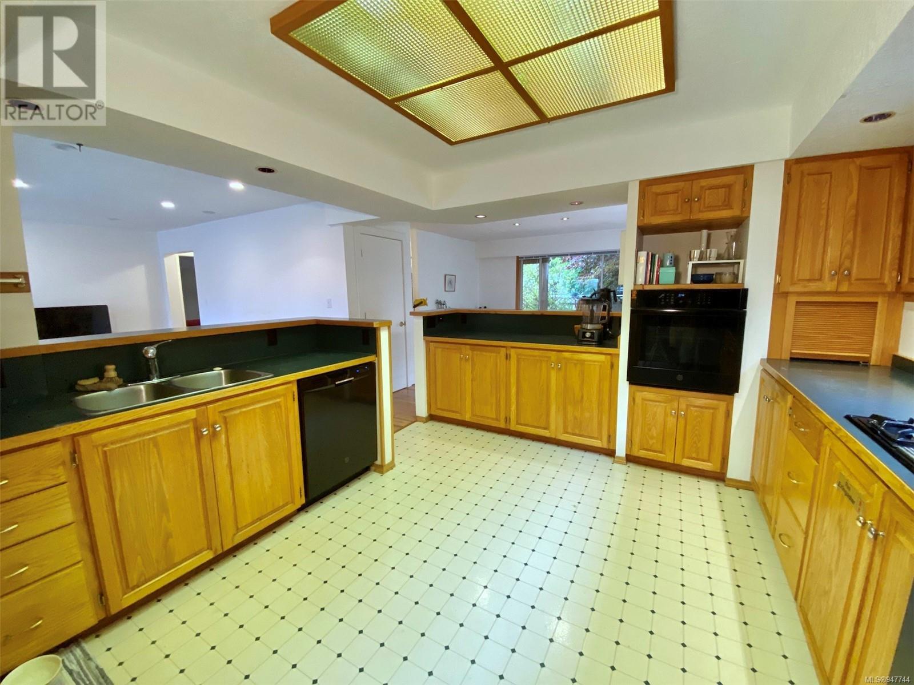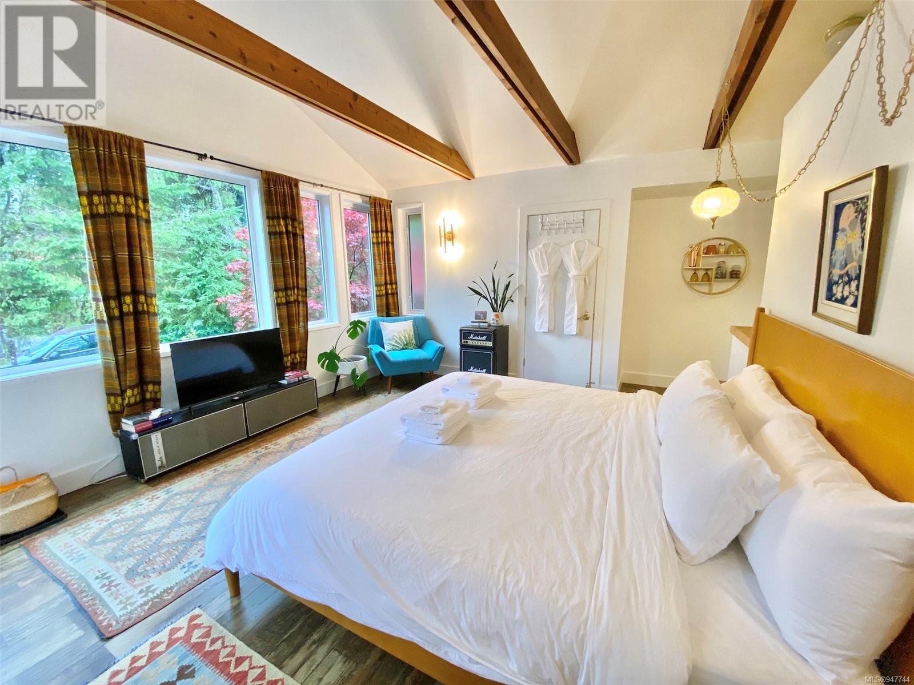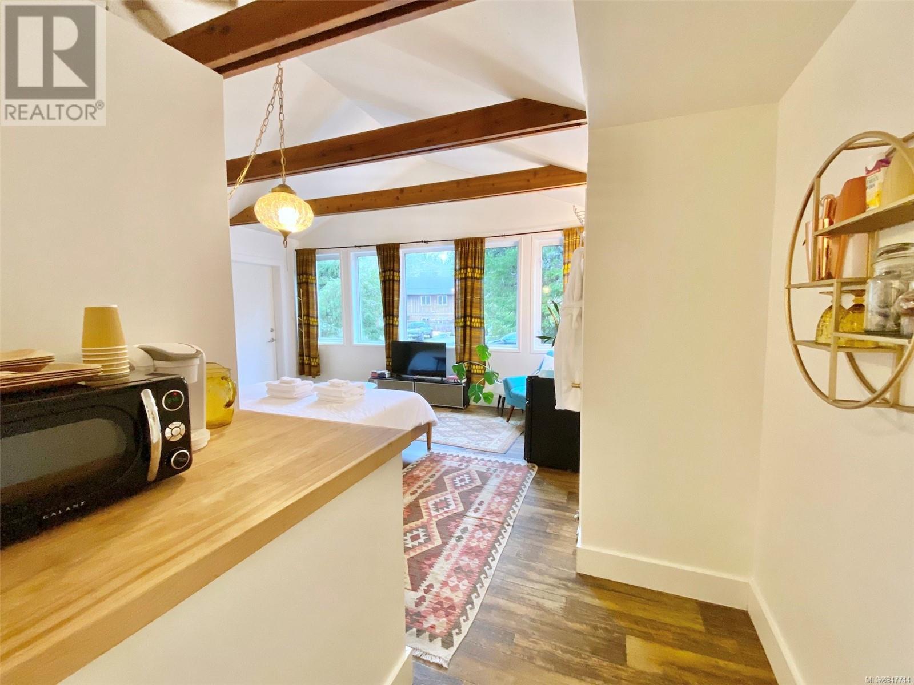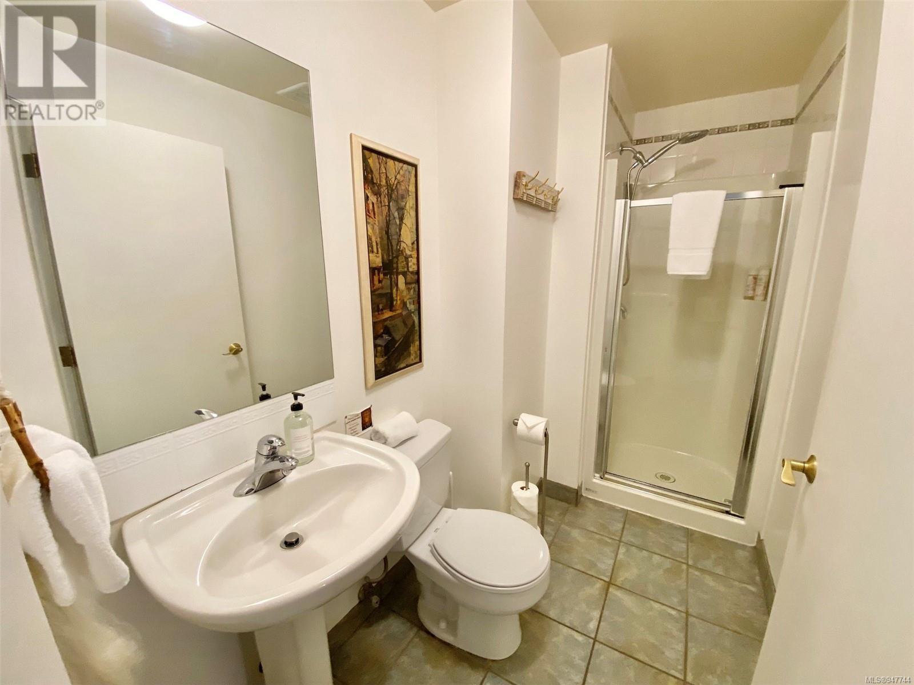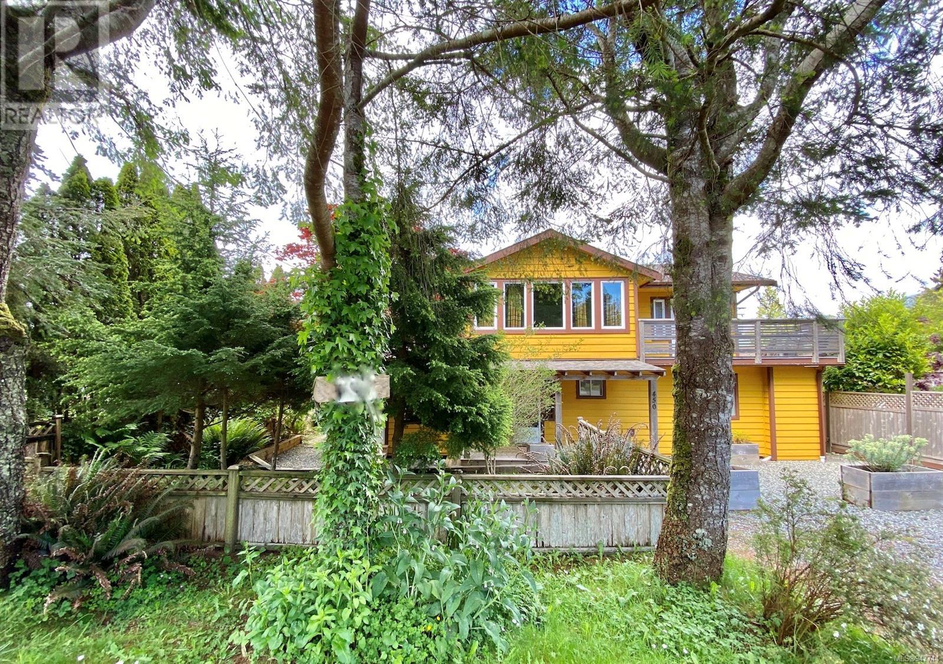450 Neill St Tofino, British Columbia V0R 2Z0
$1,325,000
5 bedrm + 5 bathrm downtown Tofino home oozing with mid century charm! This property currently functions as a 2 bedrm main home + 3 bedrm B&B w/ excellent income. Main home is on the ground floor w/ spacious living rm, dining, kitchen & mud room/laundry. Primary bedrm has an ensuite & walk in closet, 2nd bedrm is nearly 200 sqft. Living rm & primary bedrm both open onto a large 600 sqft deck. Upstairs are 3 B&B suites that have been specially curated with vintage flair. Each has its own entrance, covered patio & bathrm; 2 have separate sitting areas. They are also internally connected to the main home if you have need of more bedrms & would prefer less B&B suites. The home has lots of storage & detached 65 sqft workshop. Since 2018 the home has seen numerous upgrades - front siding, some windows, exterior paint, exterior stairs, decks & railings, furnace & heat pump, interior paint, dishwasher, wall oven & crawl space remediation. Packed w/ value & charm, this property is a gem! (id:32872)
Property Details
| MLS® Number | 947744 |
| Property Type | Single Family |
| Neigbourhood | Tofino |
| Features | Central Location, Southern Exposure, Other |
| Parking Space Total | 4 |
| Structure | Workshop |
| View Type | Mountain View |
Building
| Bathroom Total | 5 |
| Bedrooms Total | 5 |
| Architectural Style | Westcoast |
| Constructed Date | 1974 |
| Cooling Type | Central Air Conditioning |
| Heating Fuel | Electric |
| Heating Type | Heat Pump |
| Size Interior | 2702 Sqft |
| Total Finished Area | 2642 Sqft |
| Type | House |
Land
| Access Type | Road Access |
| Acreage | No |
| Size Irregular | 6969 |
| Size Total | 6969 Sqft |
| Size Total Text | 6969 Sqft |
| Zoning Description | R2 |
| Zoning Type | Residential |
Rooms
| Level | Type | Length | Width | Dimensions |
|---|---|---|---|---|
| Second Level | Bathroom | 8'3 x 6'6 | ||
| Second Level | Bedroom | 12'3 x 10'4 | ||
| Second Level | Sitting Room | 9'0 x 10'0 | ||
| Second Level | Bathroom | 17'8 x 6'6 | ||
| Second Level | Sitting Room | 17'0 x 10'4 | ||
| Second Level | Bedroom | 11'1 x 10'0 | ||
| Second Level | Ensuite | 11'5 x 4'9 | ||
| Second Level | Bedroom | 17'1 x 13'2 | ||
| Main Level | Workshop | 6'0 x 10'0 | ||
| Main Level | Bathroom | 5'1 x 7'3 | ||
| Main Level | Bedroom | 13'6 x 14'1 | ||
| Main Level | Ensuite | 13'6 x 5'8 | ||
| Main Level | Primary Bedroom | 12'2 x 10'9 | ||
| Main Level | Living Room | 16'9 x 21'7 | ||
| Main Level | Laundry Room | 11'8 x 11'1 | ||
| Main Level | Kitchen | 14'1 x 14'7 | ||
| Main Level | Dining Room | 15'2 x 11'8 | ||
| Main Level | Entrance | 5'7 x 3'5 |
https://www.realtor.ca/real-estate/26255048/450-neill-st-tofino-tofino
Interested?
Contact us for more information
Jennifer Heckert
Personal Real Estate Corporation
www.jenniferheckert.com/
https://www.instagram.com/paradise.property.group/
Po Box 840, #311 Neill St.
Tofino, British Columbia V0R 2Z0
(250) 725-2038
(250) 725-2039
www.midislandrealty.com/
Bronwyn Lawton
https//www.jenniferheckert.com/
https://www.instagram.com/paradise.property.group/
Po Box 840, #311 Neill St.
Tofino, British Columbia V0R 2Z0
(250) 725-2038
(250) 725-2039
www.midislandrealty.com/







