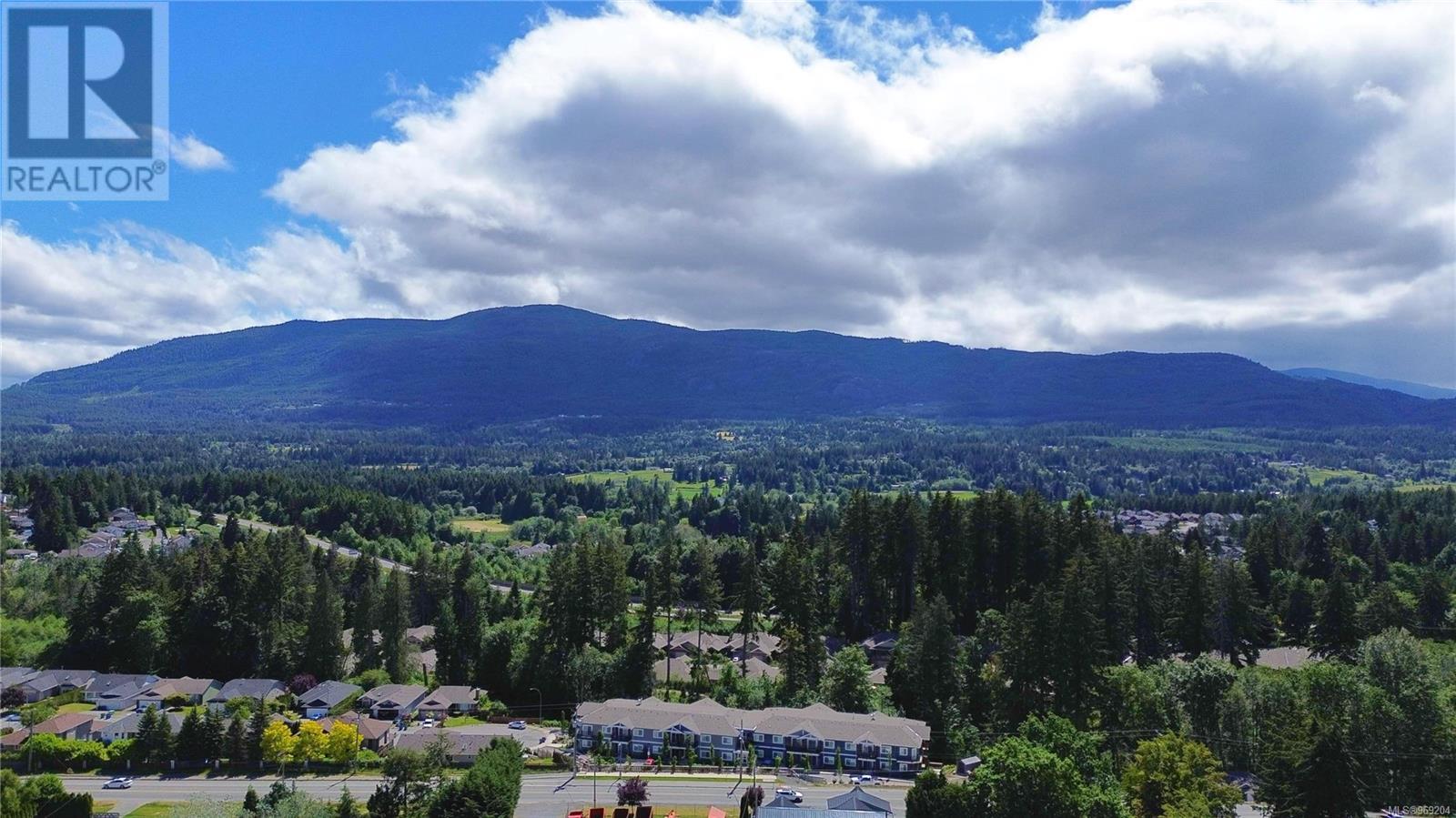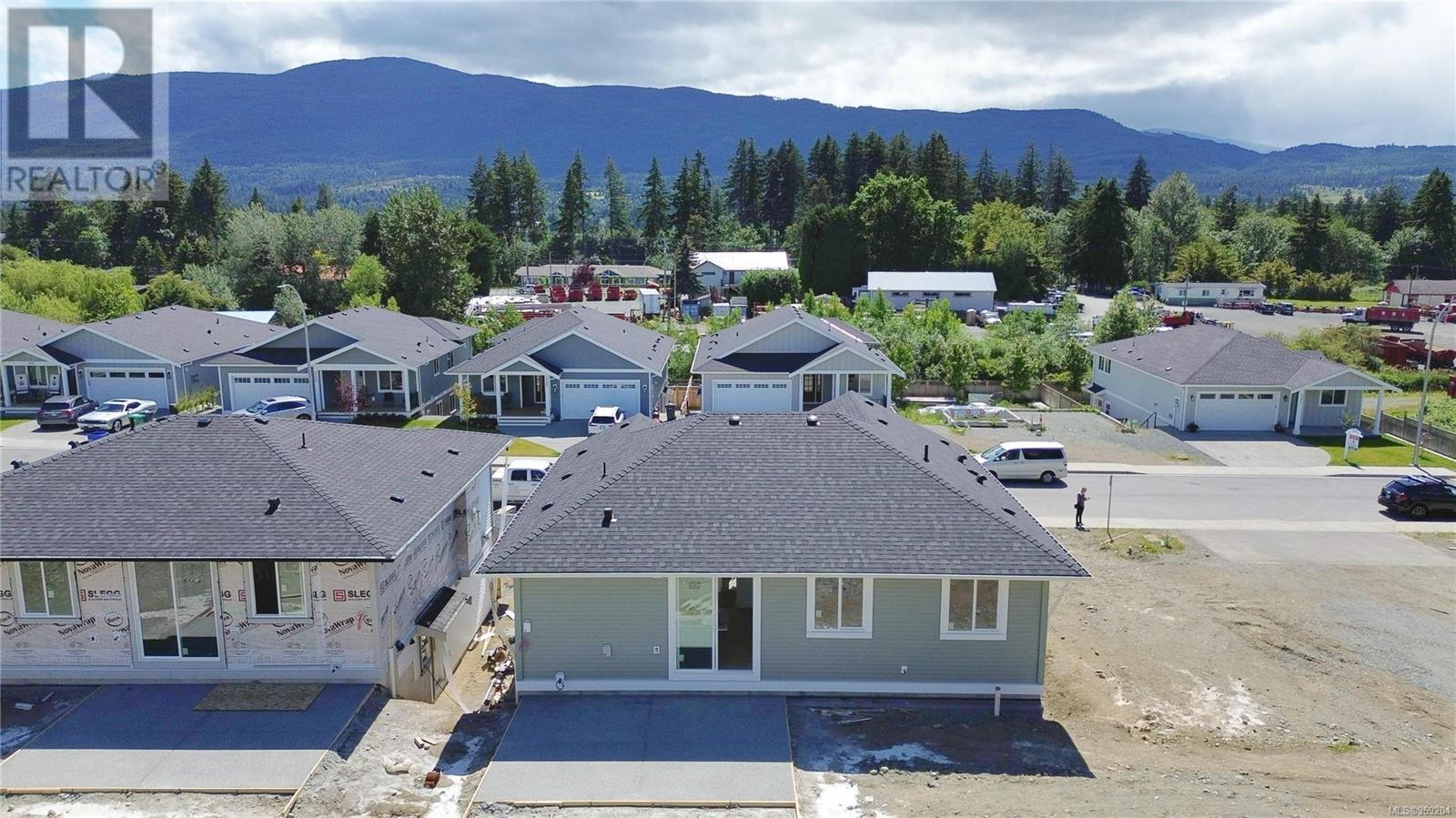4524 Suncrest Rd Nanaimo, British Columbia V9T 0M6
$979,900
Welcome to this brand new 5 bedroom+den, 3 bathroom home in the family-friendly Divers Lake area of Nanaimo, BC. Situated on a quiet dead-end street, this home boasts stunning views of Mount Benson and a desirable southern exposure. The main floor features a spacious open concept kitchen, dining, and living area, perfect for entertaining or relaxing with family. The kitchen is a chef's dream with a large center island, granite countertops, and plenty of cabinetry for all your household needs. The primary suite is a true retreat boasting a luxurious 5 piece ensuite complete with a soaker tub and large walk-in closet. Two more well appointed bedrooms, a 4-piece main bath and a balcony with Mount Benson views complete the main level. On the lower level you will find a den, perfect as a home office, a laundry room, and access to the double car garage. The 2 bedroom suite is self contained, with it's own separate entrance and servicing. Outside, the property is fully landscaped and fenced, providing a safe and private space for children and pets to play. Don't miss out on this fantastic opportunity to own a beautiful home in a sought-after neighborhood. All measurements are approximate and should be verified if important. (id:32872)
Property Details
| MLS® Number | 969204 |
| Property Type | Single Family |
| Neigbourhood | Diver Lake |
| Features | Central Location, Cul-de-sac, Curb & Gutter, Private Setting, Other, Rectangular |
| Parking Space Total | 4 |
| View Type | Mountain View |
Building
| Bathroom Total | 3 |
| Bedrooms Total | 5 |
| Appliances | Refrigerator, Stove, Washer, Dryer |
| Constructed Date | 2024 |
| Cooling Type | Air Conditioned |
| Fireplace Present | Yes |
| Fireplace Total | 1 |
| Heating Fuel | Natural Gas |
| Heating Type | Forced Air |
| Size Interior | 2352 Sqft |
| Total Finished Area | 2352 Sqft |
| Type | House |
Land
| Access Type | Road Access |
| Acreage | No |
| Size Irregular | 4843 |
| Size Total | 4843 Sqft |
| Size Total Text | 4843 Sqft |
| Zoning Type | Residential |
Rooms
| Level | Type | Length | Width | Dimensions |
|---|---|---|---|---|
| Lower Level | Bathroom | 4-Piece | ||
| Lower Level | Mud Room | 12'11 x 7'0 | ||
| Lower Level | Bedroom | 10'0 x 10'8 | ||
| Lower Level | Bedroom | 11'1 x 8'11 | ||
| Lower Level | Living Room | 9'8 x 12'7 | ||
| Lower Level | Kitchen | 8'0 x 14'11 | ||
| Lower Level | Laundry Room | 7'8 x 6'5 | ||
| Lower Level | Office | 10'6 x 11'11 | ||
| Main Level | Bathroom | 4-Piece | ||
| Main Level | Bedroom | 9'6 x 10'0 | ||
| Main Level | Bedroom | 9'6 x 11'8 | ||
| Main Level | Ensuite | 5-Piece | ||
| Main Level | Primary Bedroom | 12'8 x 14'8 | ||
| Main Level | Dining Room | 8'8 x 12'8 | ||
| Main Level | Living Room | 16'0 x 21'10 | ||
| Main Level | Kitchen | 9'6 x 12'8 |
https://www.realtor.ca/real-estate/27113374/4524-suncrest-rd-nanaimo-diver-lake
Interested?
Contact us for more information
Cody Dreger
Personal Real Estate Corporation
www.islandhomegroup.com/

202-1551 Estevan Road
Nanaimo, British Columbia V9S 3Y3
(250) 591-4601
(250) 591-4602
www.460realty.com/
https://twitter.com/460Realty
Dustin Layzell
Personal Real Estate Corporation
islandhomegroup.com/

202-1551 Estevan Road
Nanaimo, British Columbia V9S 3Y3
(250) 591-4601
(250) 591-4602
www.460realty.com/
https://twitter.com/460Realty











