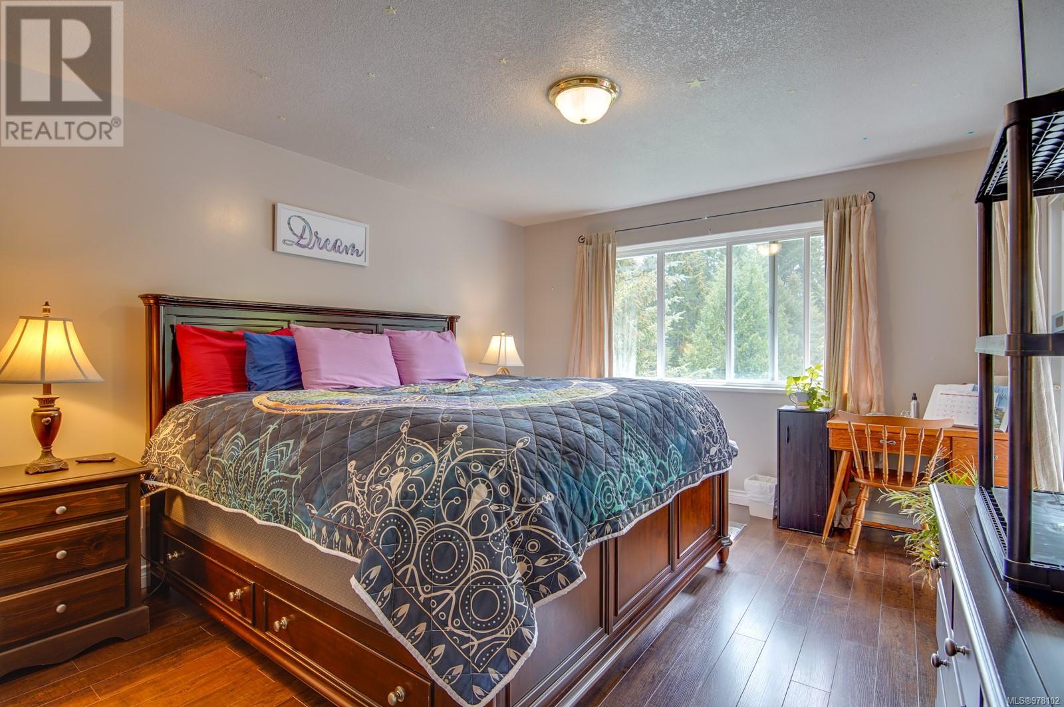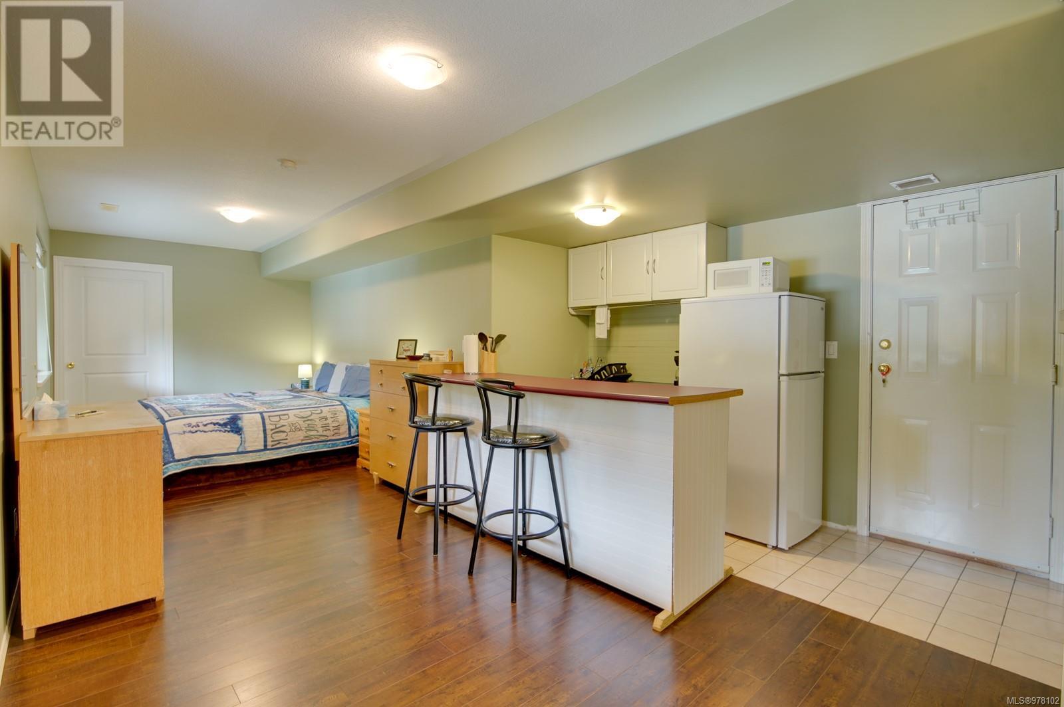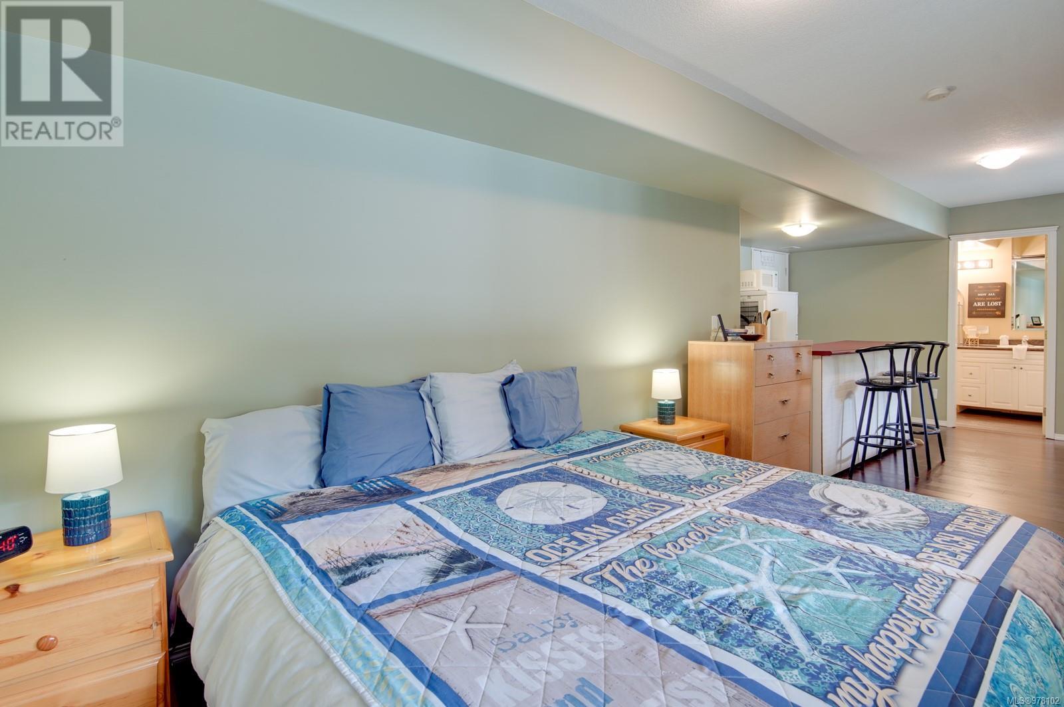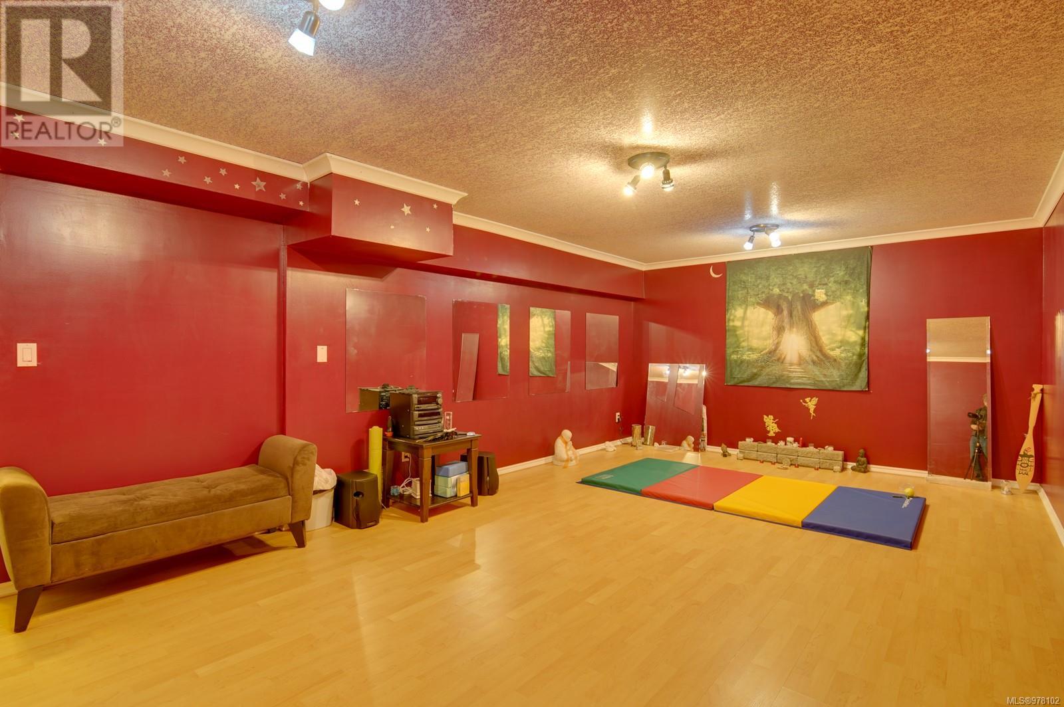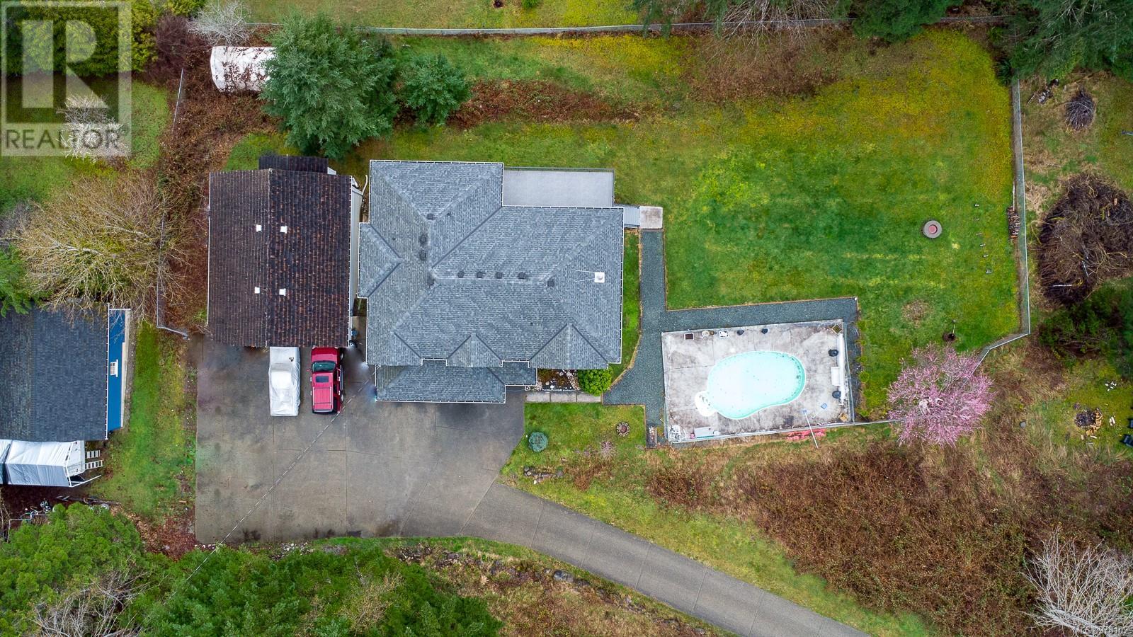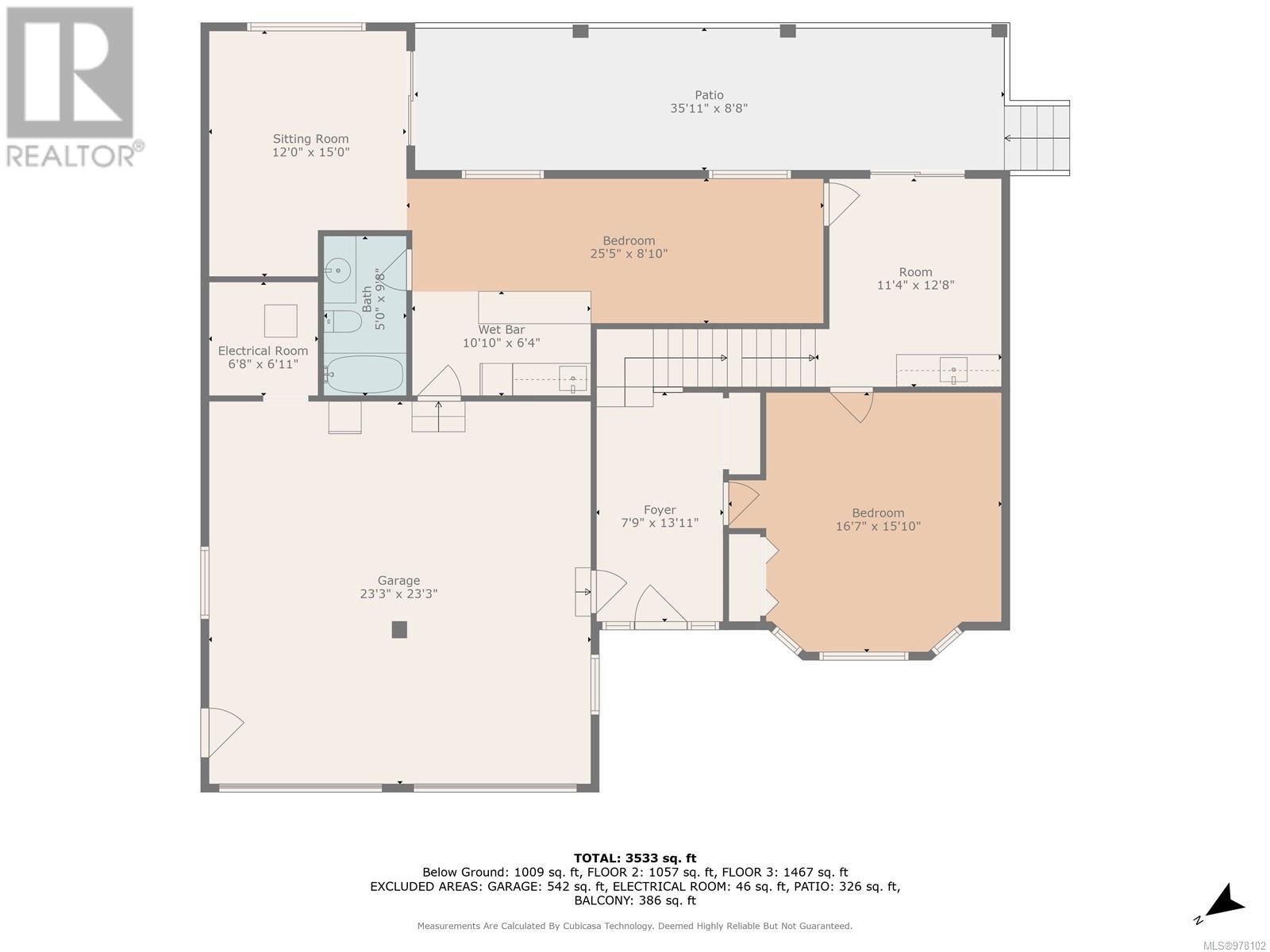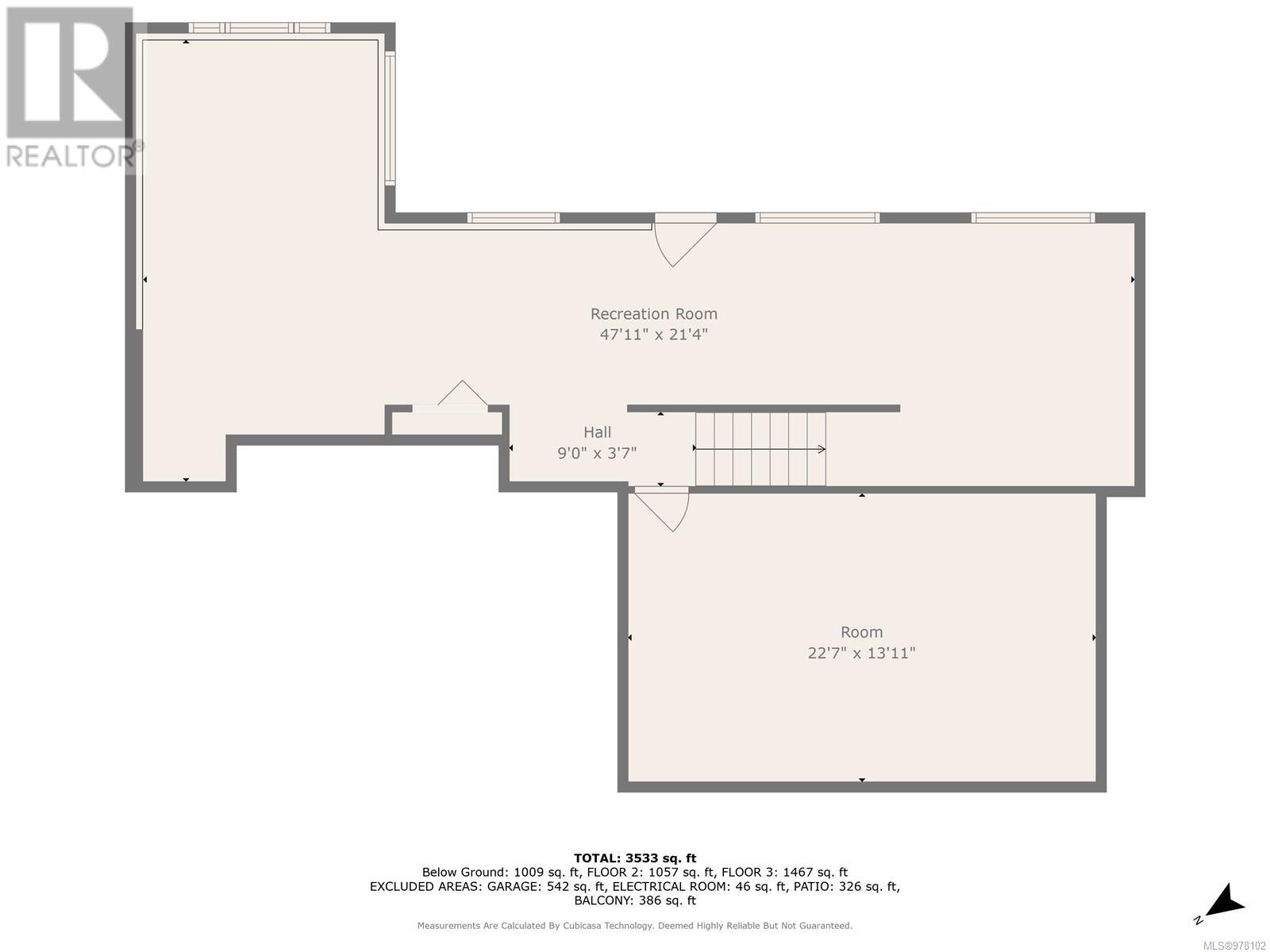4547 Wellington Ave Port Alberni, British Columbia V9Y 7L4
$988,000
SPACIOUS Multi-level Family Home with double garage, detached 900 square foot garage/shop and an in-ground pool all on a 0.57 acre lot. The main floor of this outstanding family home features a large living room with adjoining dining area, a spacious, well appointed kitchen with eating area and direct access to a nearly 400 sq ft deck, primary bedroom with walk-in closet and 3 piece ensuite, and two other large bedrooms. The lower (ground) level has a welcoming entrance foyer, a large family room, a den, a self-contained, multi-purpose space (which could be used for extended family members or over night-guests) and direct access to a 2nd large covered deck. The lower level features a media room, recreation area and an exercise room. An over-height detached garage/shop, a private in ground pool (perfect for those Port Alberni summers) and lots of RV , Boat or vehicle parking completes this package. A quiet neighbourhood and fantastic mountain views; this property really has it all. (id:32872)
Property Details
| MLS® Number | 978102 |
| Property Type | Single Family |
| Neigbourhood | Port Alberni |
| Features | Private Setting, Wooded Area, Other |
| ParkingSpaceTotal | 8 |
| Structure | Workshop |
| ViewType | Mountain View |
Building
| BathroomTotal | 3 |
| BedroomsTotal | 3 |
| ArchitecturalStyle | Contemporary |
| ConstructedDate | 1996 |
| CoolingType | Air Conditioned |
| FireplacePresent | Yes |
| FireplaceTotal | 1 |
| HeatingFuel | Electric |
| HeatingType | Heat Pump |
| SizeInterior | 3902 Sqft |
| TotalFinishedArea | 3902 Sqft |
| Type | House |
Land
| AccessType | Road Access |
| Acreage | No |
| SizeIrregular | 0.57 |
| SizeTotal | 0.57 Ac |
| SizeTotalText | 0.57 Ac |
| ZoningDescription | Rr1 Rural |
| ZoningType | Residential |
Rooms
| Level | Type | Length | Width | Dimensions |
|---|---|---|---|---|
| Lower Level | Bathroom | 4-Piece | ||
| Lower Level | Recreation Room | 24'6 x 8'10 | ||
| Lower Level | Bonus Room | 12'0 x 12'0 | ||
| Lower Level | Den | 12'11 x 10'5 | ||
| Lower Level | Family Room | 15'0 x 14'0 | ||
| Lower Level | Entrance | 10'10 x 7'6 | ||
| Main Level | Ensuite | 3-Piece | ||
| Main Level | Bathroom | 5-Piece | ||
| Main Level | Bedroom | 10'0 x 10'6 | ||
| Main Level | Bedroom | 10'0 x 12'0 | ||
| Main Level | Primary Bedroom | 15'8 x 12'2 | ||
| Main Level | Dining Room | 9'3 x 10'5 | ||
| Main Level | Eating Area | 13'4 x 8'10 | ||
| Main Level | Kitchen | 12'8 x 11'9 | ||
| Main Level | Living Room | 19'10 x 16'4 | ||
| Other | Exercise Room | 12'0 x 19'0 | ||
| Other | Games Room | 23'0 x 9'0 | ||
| Other | Media | 22'0 x 13'0 |
https://www.realtor.ca/real-estate/27524240/4547-wellington-ave-port-alberni-port-alberni
Interested?
Contact us for more information
Gary Gray
4201 Johnston Rd.
Port Alberni, British Columbia V9Y 5M8















