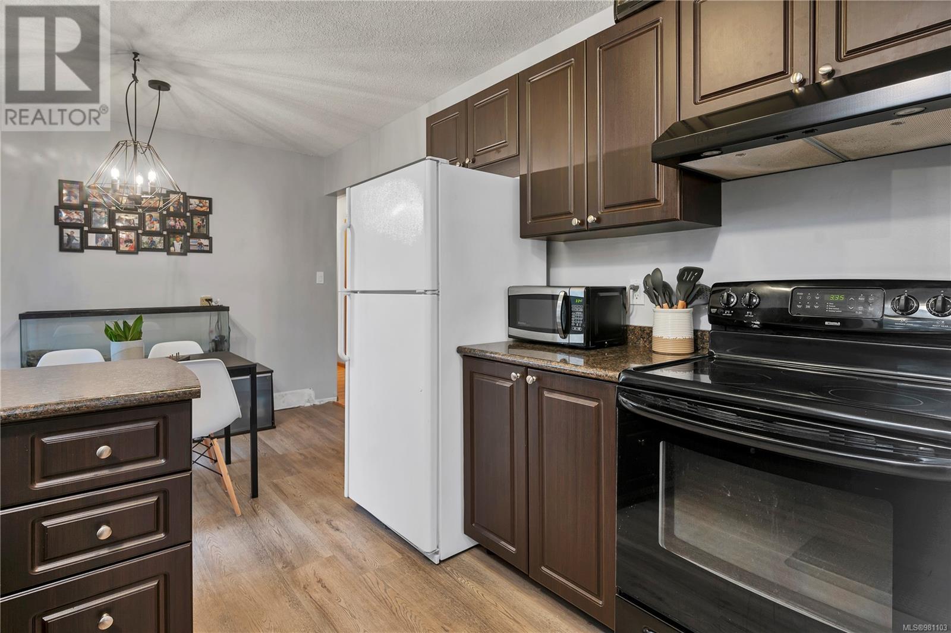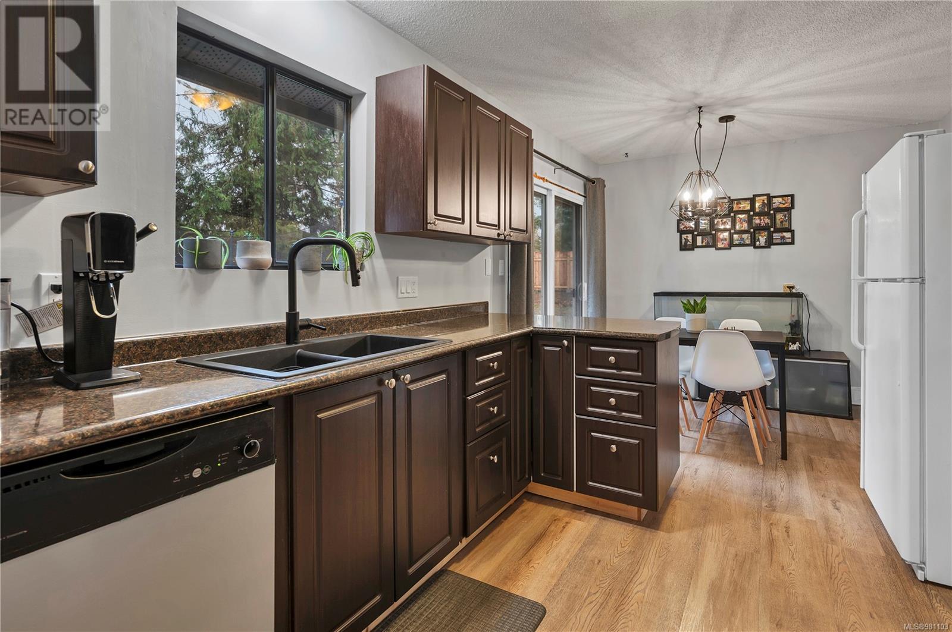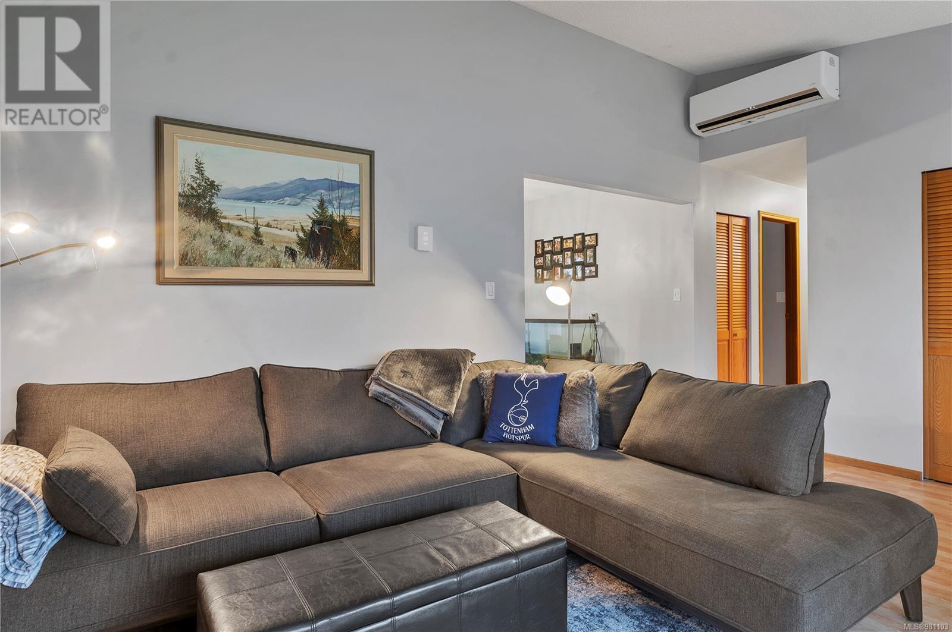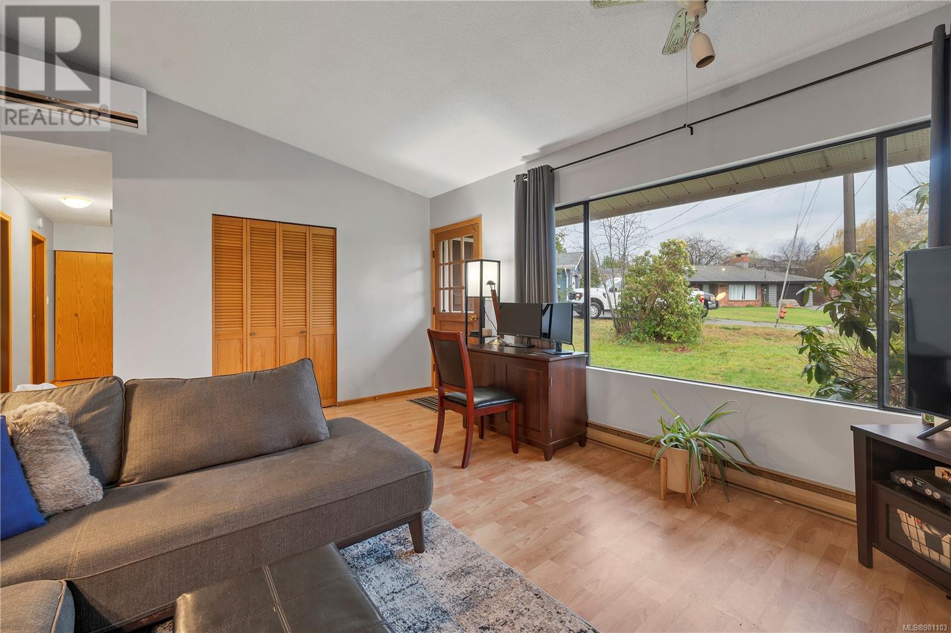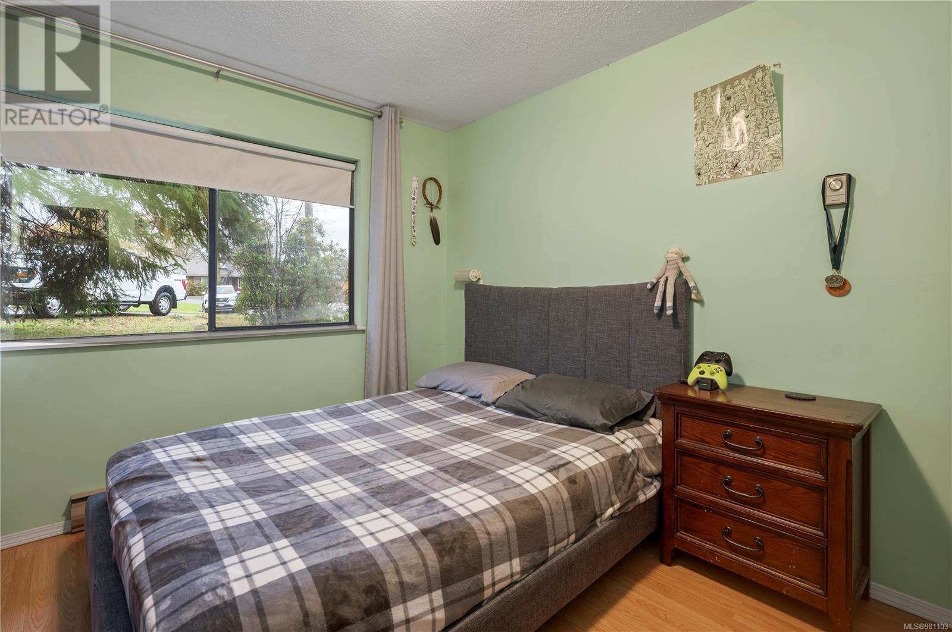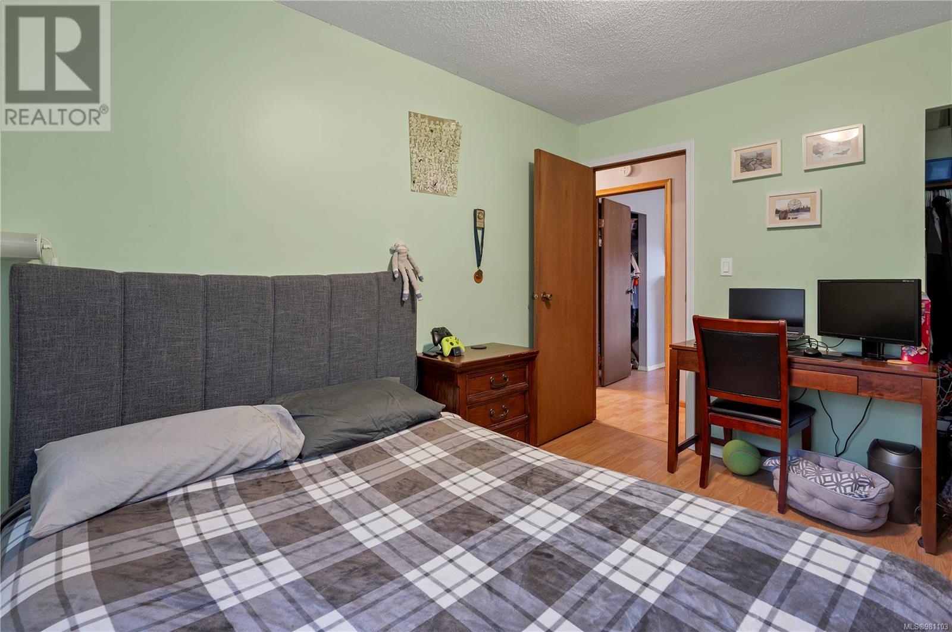463 Rita Cres Campbell River, British Columbia V9W 6C2
$579,900
Nestled in a peaceful cul-de-sac in desirable Willow Point, this charming 3-bedroom, 1.5-bathroom rancher is the perfect blend of comfort & convenience. Whether you're starting out or looking for a serene space to retire, this home has it all. Step inside to discover an updated kitchen that will inspire your inner chef, complemented by modern features including a new heat pump for year-round comfort, a new driveway, updated perimeter drains, approximately 12 year old roof & new fencing. The inviting family room boasts vaulted ceilings, and abundance of natural light, a cozy electric fireplace ideal for relaxing on crisp fall evenings. The thoughtful layout continues with a spacious laundry room conveniently located off the kitchen, offering access to the carport for added ease. Located just minutes from shopping, schools, & the picturesque seawalk. 463 Rita Crescent offers a lifestyle of convenience & tranquility with just a few finishing touches needed. Open house Sat Nov 23rd 12-2pm. (id:32872)
Open House
This property has open houses!
12:00 pm
Ends at:2:00 pm
Nestled in a quiet Willow Point Cul-de-sac with many updates to love.
Property Details
| MLS® Number | 981103 |
| Property Type | Single Family |
| Neigbourhood | Willow Point |
| Features | Cul-de-sac, Level Lot, Other, Marine Oriented |
| Parking Space Total | 4 |
Building
| Bathroom Total | 2 |
| Bedrooms Total | 3 |
| Constructed Date | 1979 |
| Cooling Type | Air Conditioned |
| Fireplace Present | Yes |
| Fireplace Total | 1 |
| Heating Fuel | Electric |
| Heating Type | Baseboard Heaters, Heat Pump |
| Size Interior | 1195 Sqft |
| Total Finished Area | 1195 Sqft |
| Type | House |
Land
| Access Type | Road Access |
| Acreage | No |
| Size Irregular | 8276 |
| Size Total | 8276 Sqft |
| Size Total Text | 8276 Sqft |
| Zoning Description | R1 |
| Zoning Type | Residential |
Rooms
| Level | Type | Length | Width | Dimensions |
|---|---|---|---|---|
| Main Level | Mud Room | 13'8 x 6'10 | ||
| Main Level | Living Room | 13'4 x 17'7 | ||
| Main Level | Laundry Room | 7'8 x 4'5 | ||
| Main Level | Kitchen | 9'11 x 9'6 | ||
| Main Level | Dining Room | 7'3 x 9'5 | ||
| Main Level | Bathroom | 5'7 x 4'5 | ||
| Main Level | Bathroom | 8'5 x 9'5 | ||
| Main Level | Bedroom | 8 ft | 12 ft | 8 ft x 12 ft |
| Main Level | Bedroom | 12 ft | 12 ft x Measurements not available | |
| Main Level | Primary Bedroom | 11'8 x 9'6 |
https://www.realtor.ca/real-estate/27674409/463-rita-cres-campbell-river-willow-point
Interested?
Contact us for more information
Jesse May
www.themayteam.ca/
950 Island Highway
Campbell River, British Columbia V9W 2C3
(250) 286-1187
(800) 379-7355
(250) 286-6144
www.checkrealty.ca/
https://www.facebook.com/remaxcheckrealty
https://www.instagram.com/remaxcheckrealty/



