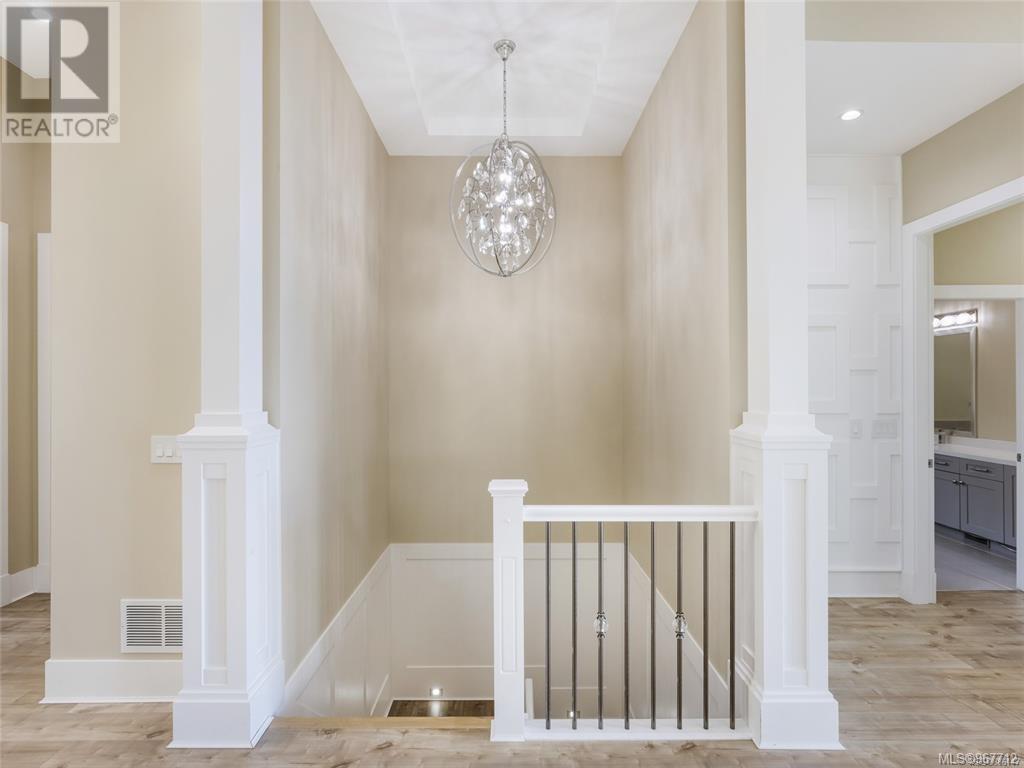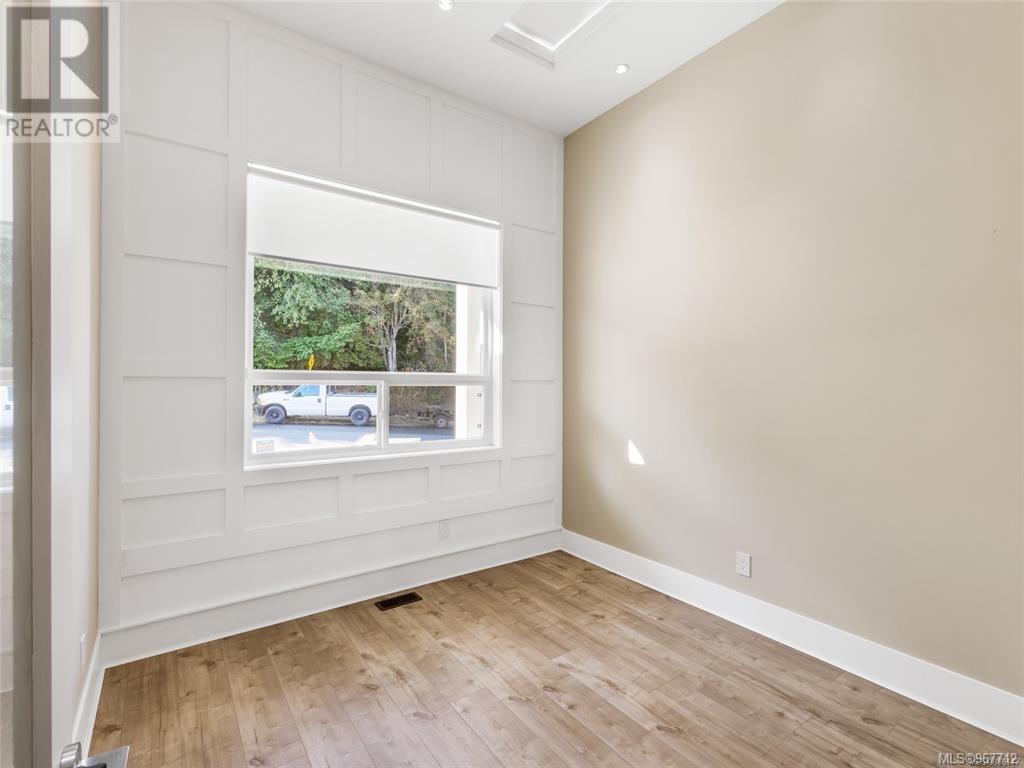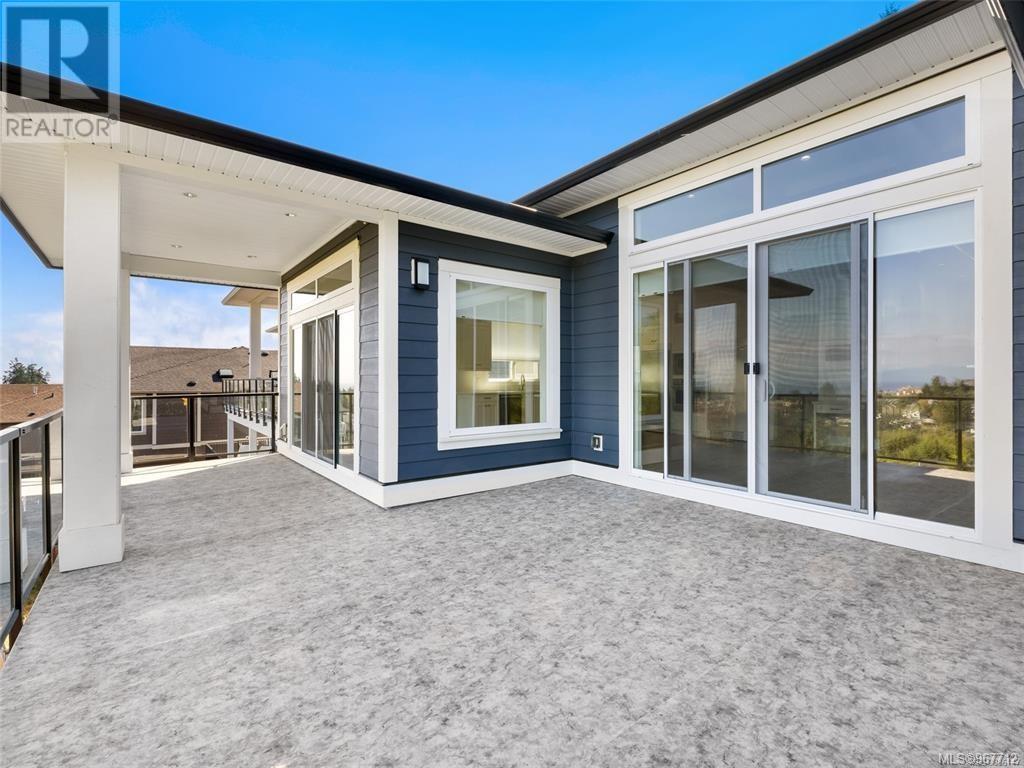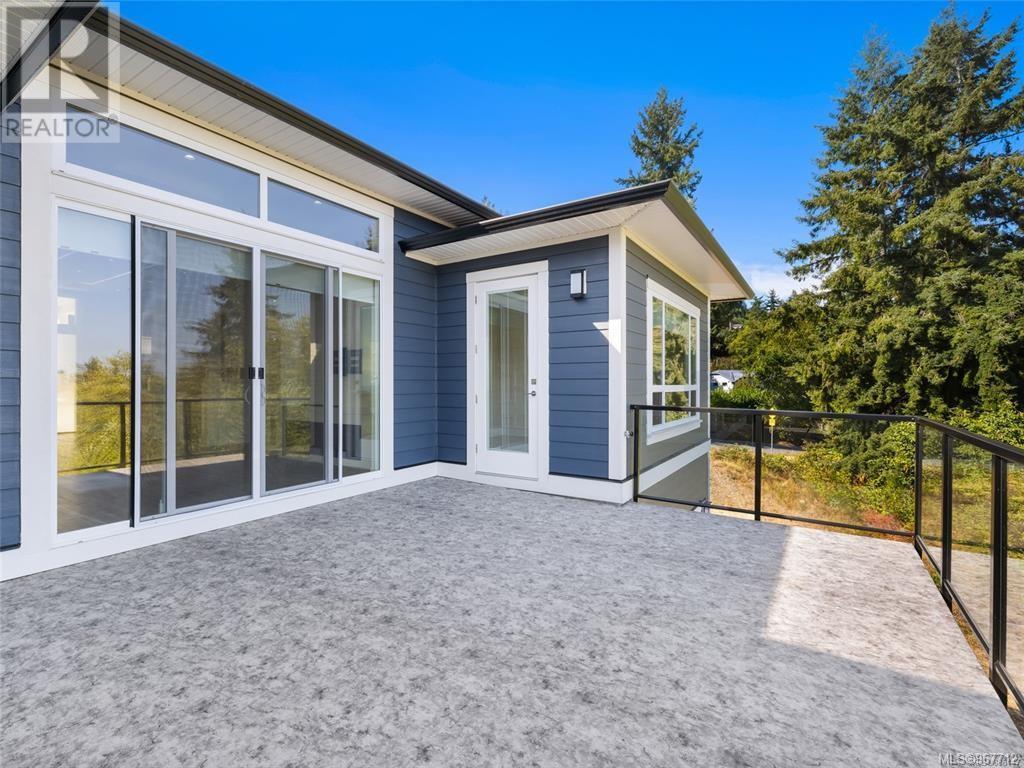4648 Sheridan Ridge Rd Nanaimo, British Columbia V9T 6S6
$1,628,000
Main level entry custom built home with panoramic ocean and mountain views situated in North Nanaimo. This over 4000 sqft beautiful home boasts 6 bedrooms and 5 bathrooms with 2 bedroom legal suite. Bright foyer, high ceilings, spacious living room and a large deck in the main level. Also Gourmet Kitchen with custom cabinets, Granite counter, Gas range, with addition of a second spice kitchen. Main level also offers master bedroom, a den, mud room and guest washroom. The middle level brings family room, three bedrooms and wet bar. One bedroom in this level has an ensuite. 2 bedrooms have ocean views. Huge covered deck connect the entire length of the home. A legal two bedroom suite is additional bonus as a mortgage helper. Walking distance to parks and beaches, elementary schools. 10 mins driving to malls. All measurements are approximate and should be verified if important. (id:32872)
Property Details
| MLS® Number | 967712 |
| Property Type | Single Family |
| Neigbourhood | North Nanaimo |
| Parking Space Total | 4 |
| Plan | Vip84780 |
| View Type | City View, Mountain View, Ocean View |
Building
| Bathroom Total | 5 |
| Bedrooms Total | 6 |
| Architectural Style | Contemporary |
| Constructed Date | 2016 |
| Cooling Type | Air Conditioned |
| Fireplace Present | Yes |
| Fireplace Total | 1 |
| Heating Type | Baseboard Heaters, Heat Pump |
| Size Interior | 4074 Sqft |
| Total Finished Area | 4074 Sqft |
| Type | House |
Land
| Access Type | Road Access |
| Acreage | No |
| Size Irregular | 8417 |
| Size Total | 8417 Sqft |
| Size Total Text | 8417 Sqft |
| Zoning Type | Residential |
Rooms
| Level | Type | Length | Width | Dimensions |
|---|---|---|---|---|
| Second Level | Bathroom | 4-Piece | ||
| Second Level | Bedroom | 13 ft | 12 ft | 13 ft x 12 ft |
| Second Level | Bedroom | 13 ft | 12 ft | 13 ft x 12 ft |
| Second Level | Ensuite | 3-Piece | ||
| Second Level | Bedroom | 14 ft | 14 ft | 14 ft x 14 ft |
| Second Level | Family Room | 16 ft | 17 ft | 16 ft x 17 ft |
| Lower Level | Bathroom | 4-Piece | ||
| Lower Level | Bedroom | 13 ft | 10 ft | 13 ft x 10 ft |
| Lower Level | Bedroom | 13 ft | 11 ft | 13 ft x 11 ft |
| Lower Level | Kitchen | 15 ft | 11 ft | 15 ft x 11 ft |
| Lower Level | Living Room | 15 ft | 11 ft | 15 ft x 11 ft |
| Main Level | Bathroom | 2-Piece | ||
| Main Level | Dining Room | 13 ft | 9 ft | 13 ft x 9 ft |
| Main Level | Ensuite | 5-Piece | ||
| Main Level | Den | 10 ft | 10 ft | 10 ft x 10 ft |
| Main Level | Primary Bedroom | 14 ft | 14 ft | 14 ft x 14 ft |
| Main Level | Kitchen | 7 ft | 8 ft | 7 ft x 8 ft |
| Main Level | Kitchen | 13 ft | 17 ft | 13 ft x 17 ft |
| Main Level | Living Room | 16 ft | 12 ft | 16 ft x 12 ft |
https://www.realtor.ca/real-estate/27056991/4648-sheridan-ridge-rd-nanaimo-north-nanaimo
Interested?
Contact us for more information
Sunny Sun
Personal Real Estate Corporation
www.sunnysunrealtor.com/
#604 - 5800 Turner Road
Nanaimo, British Columbia V9T 6J4
(250) 756-2112
(250) 756-9144
www.suttonnanaimo.com/



















































