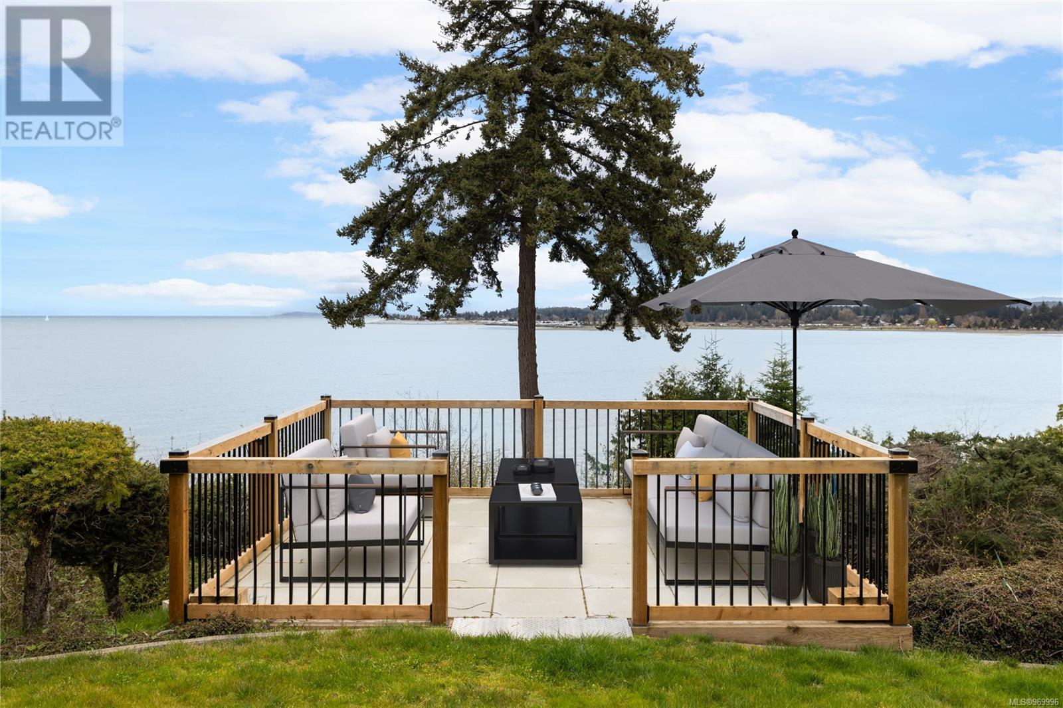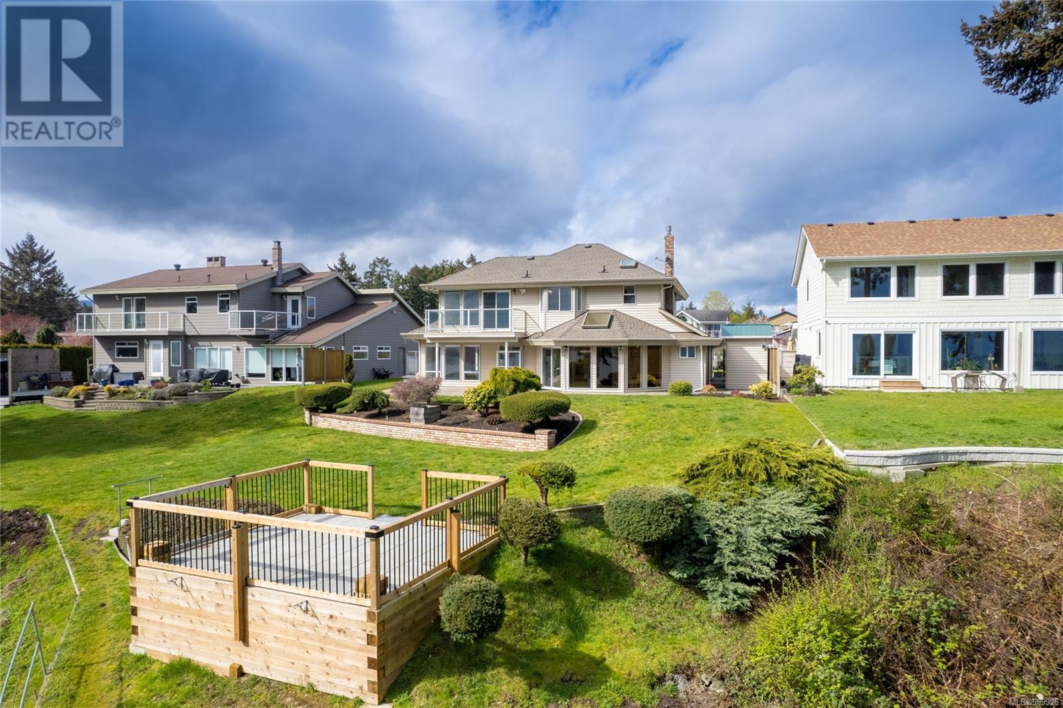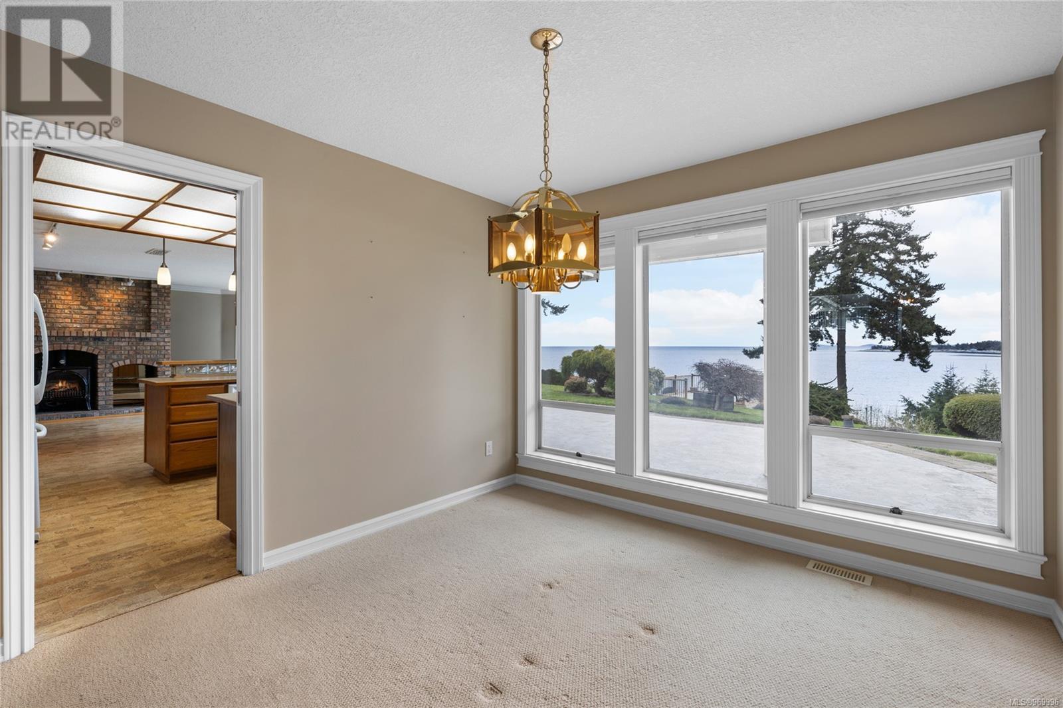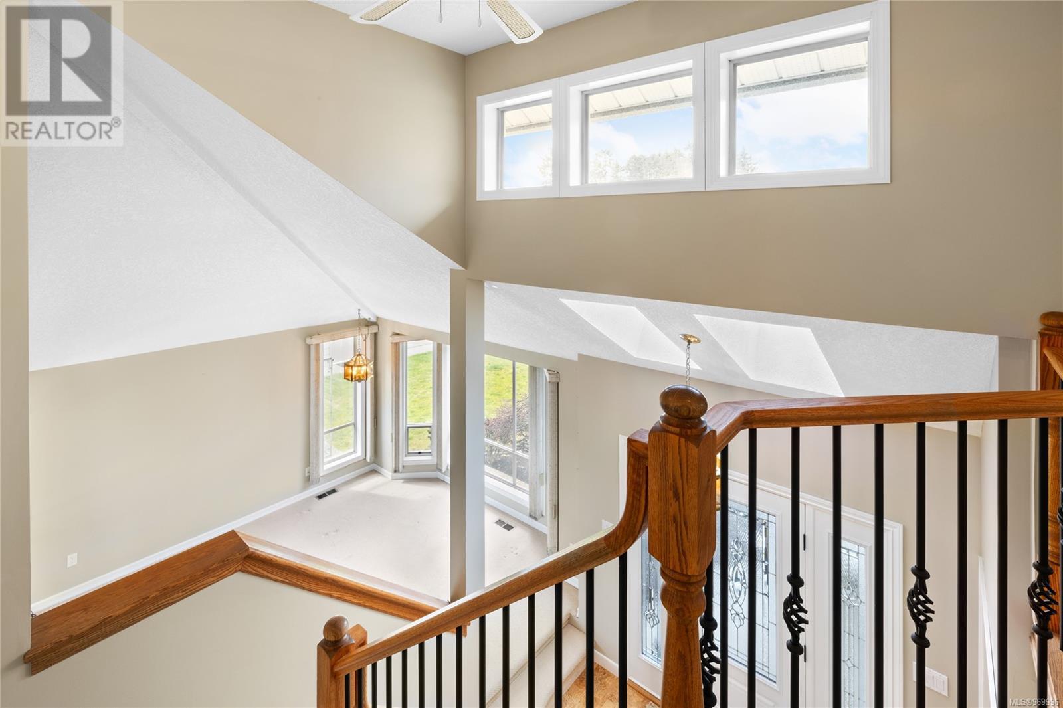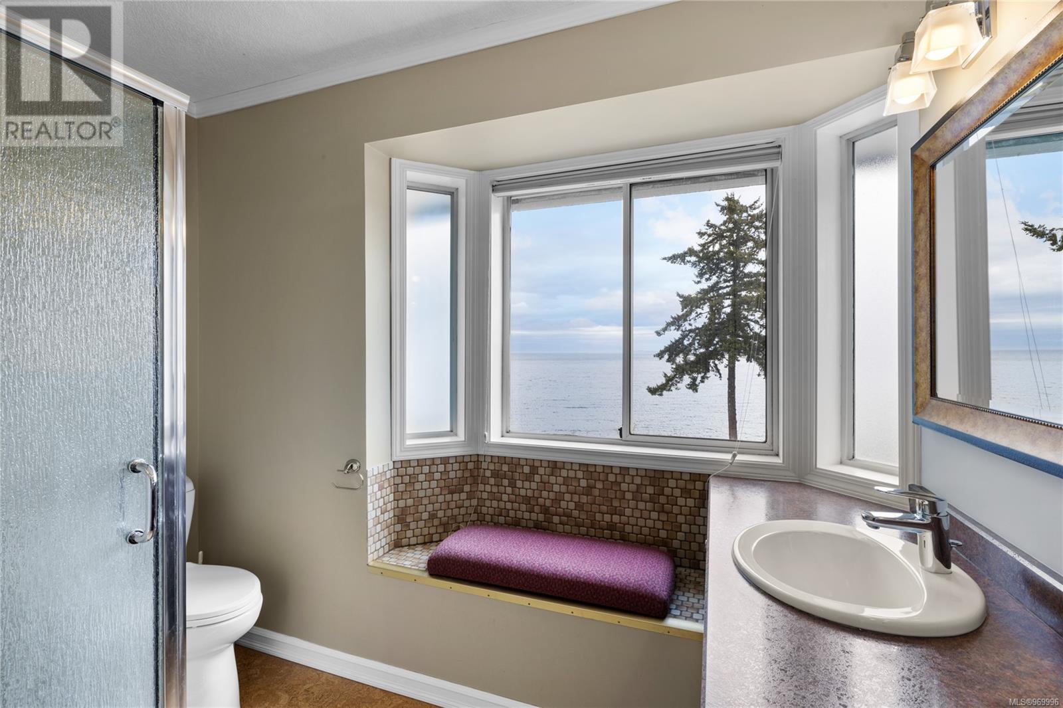466 Heather Pl Parksville, British Columbia V9P 1A2
$1,559,000
*STUNNING PARKSVILLE WATERFRONT* Making it's debut on the market for the first time, this waterfront haven offers all the magic of the coastal living. Embrace the best of both worlds by being steps away from the public beach access while still ensuring privacy & tranquillity. Situated in a peaceful cul-de-sac, this .44 of an acre home boasts 3 beds + den & 2.5 bathrooms. The open living/dining area has vaulted ceilings & large windows to take in the ocean views. The kitchen opens up to a large family room complete with a gas fire place (stove) & huge windows over looking sandy beaches & the Strait of Georgia. Sliding doors to the back patio over looking the tastefully landscaped garden/yard. In addtion there is a patio landing that lends to the best ocean/mountian views that Parksville has to offer. Upstairs you'll find the primary bedroom with it's own private look out deck. There is additional storage, 2 sheds and an over sized garage. Close to golf courses, marina & shopping. (id:32872)
Property Details
| MLS® Number | 969996 |
| Property Type | Single Family |
| Neigbourhood | Parksville |
| Features | Central Location, Cul-de-sac, Private Setting, Other, Marine Oriented |
| ParkingSpaceTotal | 4 |
| Structure | Shed |
| ViewType | Mountain View, Ocean View |
| WaterFrontType | Waterfront On Ocean |
Building
| BathroomTotal | 3 |
| BedroomsTotal | 3 |
| ConstructedDate | 1987 |
| CoolingType | None |
| FireplacePresent | Yes |
| FireplaceTotal | 1 |
| HeatingFuel | Natural Gas |
| HeatingType | Forced Air |
| SizeInterior | 1982 Sqft |
| TotalFinishedArea | 1982 Sqft |
| Type | House |
Land
| AccessType | Road Access |
| Acreage | No |
| SizeIrregular | 19166 |
| SizeTotal | 19166 Sqft |
| SizeTotalText | 19166 Sqft |
| ZoningType | Residential |
Rooms
| Level | Type | Length | Width | Dimensions |
|---|---|---|---|---|
| Second Level | Bathroom | 8'0 x 5'0 | ||
| Second Level | Bedroom | 13'6 x 11'1 | ||
| Second Level | Bedroom | 11'0 x 9'7 | ||
| Second Level | Ensuite | 8'6 x 8'2 | ||
| Second Level | Primary Bedroom | 14'6 x 13'5 | ||
| Main Level | Storage | 4'7 x 15'3 | ||
| Main Level | Laundry Room | 5'6 x 8'2 | ||
| Main Level | Den | 10'0 x 8'2 | ||
| Main Level | Family Room | 16'10 x 21'0 | ||
| Main Level | Kitchen | 10'0 x 11'10 | ||
| Main Level | Dining Room | 10'6 x 11'9 | ||
| Main Level | Living Room | 13'0 x 15'3 | ||
| Main Level | Bathroom | 3'0 x 5'0 |
https://www.realtor.ca/real-estate/27148217/466-heather-pl-parksville-parksville
Interested?
Contact us for more information
Susie Mattner
Box 1360-679 Memorial
Qualicum Beach, British Columbia V9K 1T4


