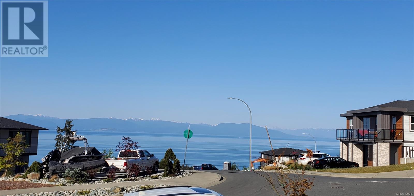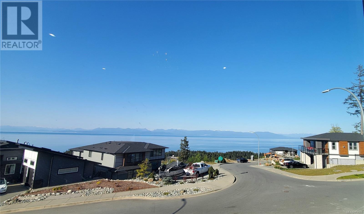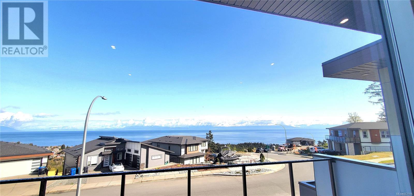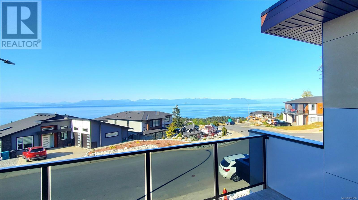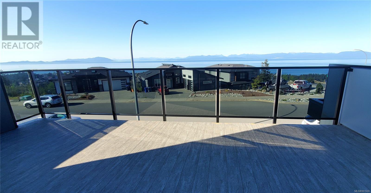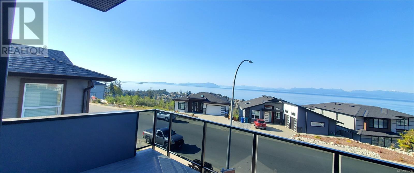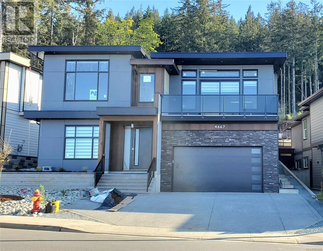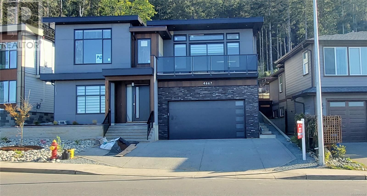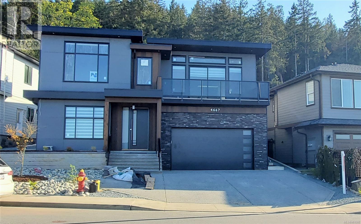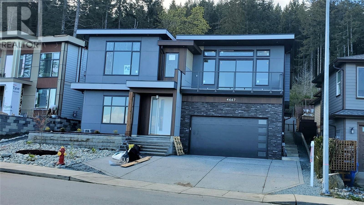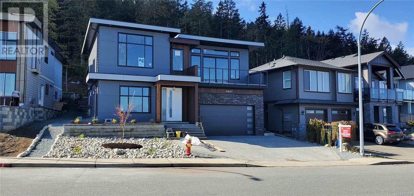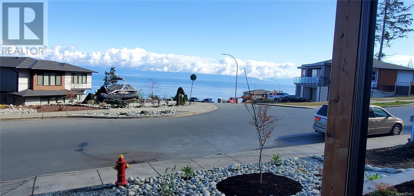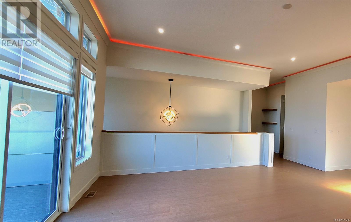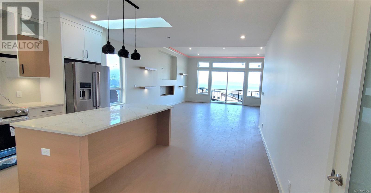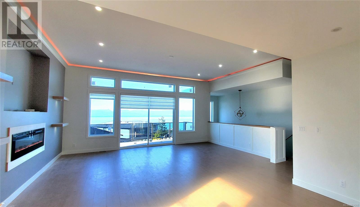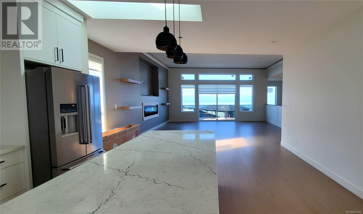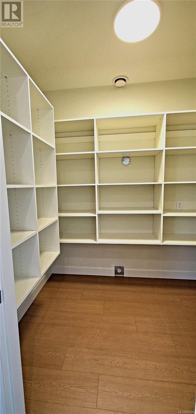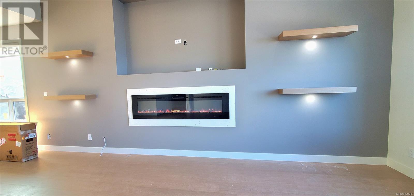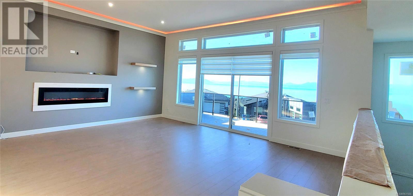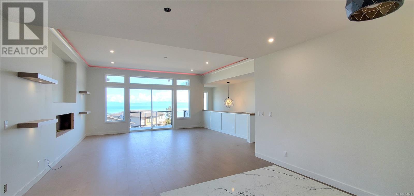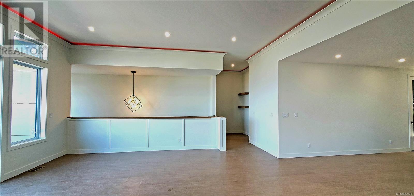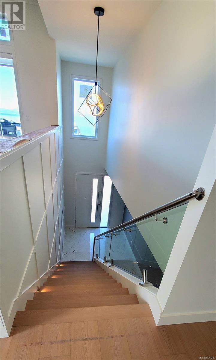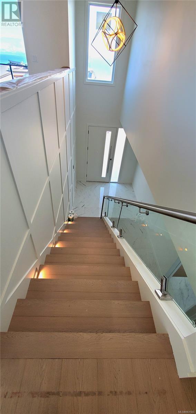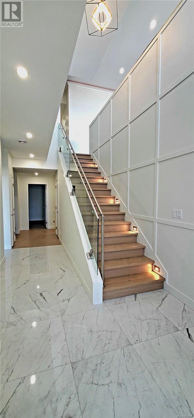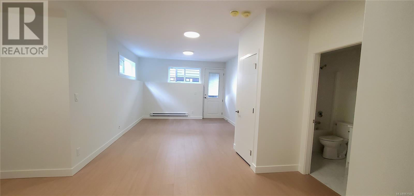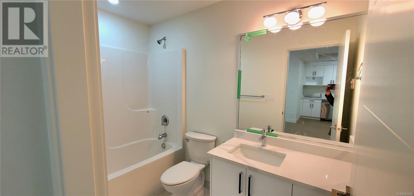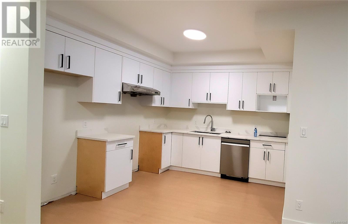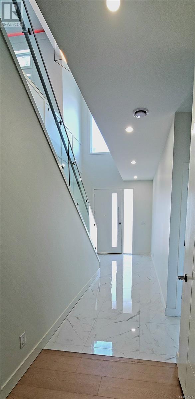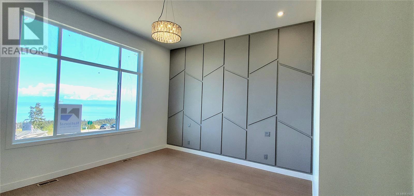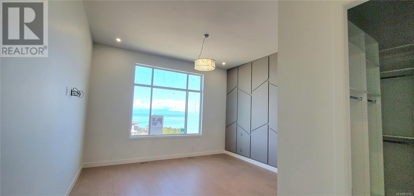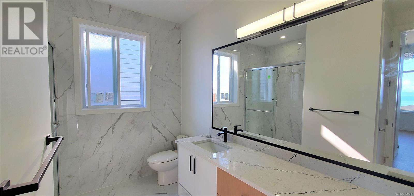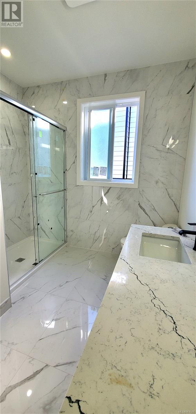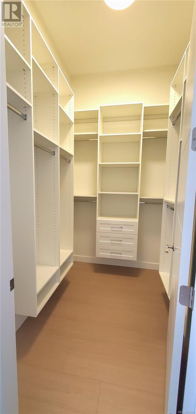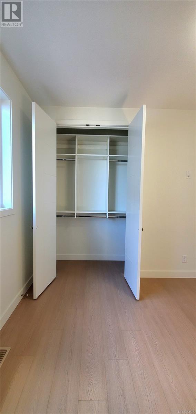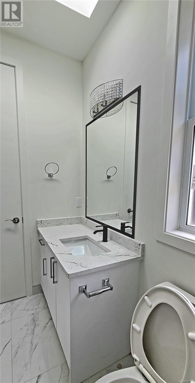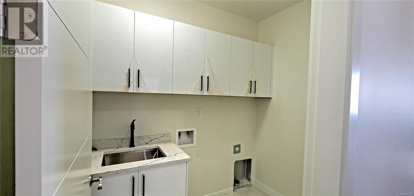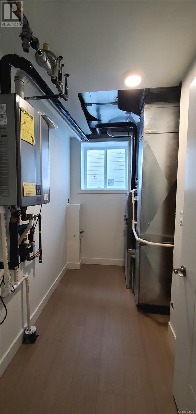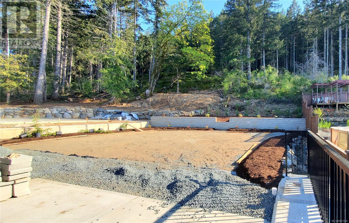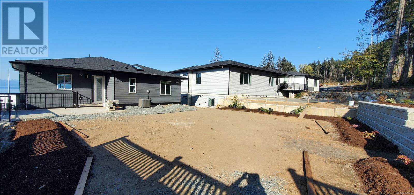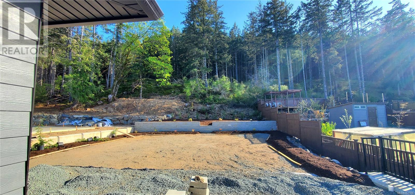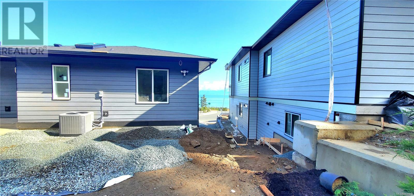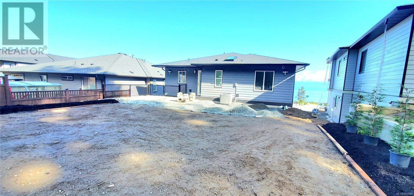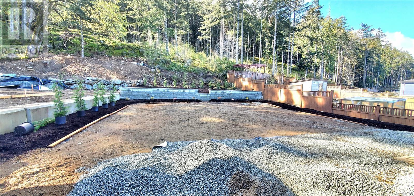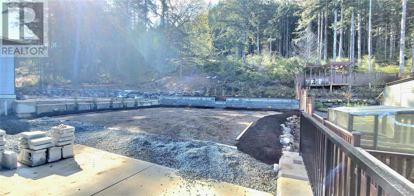4667 Ambience Dr Nanaimo, British Columbia V9T 0L3
$1,459,900
Indulge in breathtaking panoramic ocean views of Georgia Strait & Winchelsea Islands from this ready to move in new home in North Nanaimo. Main floor has 3 bedrooms,2 & half washrooms, laundry, spacious kitchen with pantry, dining area, great room with 11 ft ceiling, large windows for natural light, modern glass railing on the staircase, big electric fireplace, & large front deck. The house have high quality flooring, tiles, heat pump, EV charger, on-demand hot water, main floor 8 ft doors, 2 sky lights, coffered ceiling in living with colorful rope lights installed, security camera wires rough in, central vacuum rough in, heated floor in entrance & main house bathrooms. Sep entrance leads to a legal optional 1 or 2-bedroom suite with in-unit laundry & separate hydro meter. Lower floor front room has separate entrance with attached bath. Additional room for rec/bedroom. The home comes with 2-5-10 warranty & GST is applicable. Measurements & data deemed reliable but should be verified. (id:32872)
Property Details
| MLS® Number | 961566 |
| Property Type | Single Family |
| Neigbourhood | North Nanaimo |
| Features | Other |
| Parking Space Total | 4 |
| View Type | Ocean View |
Building
| Bathroom Total | 5 |
| Bedrooms Total | 7 |
| Architectural Style | Westcoast |
| Constructed Date | 2024 |
| Cooling Type | Air Conditioned |
| Fireplace Present | Yes |
| Fireplace Total | 1 |
| Heating Fuel | Electric, Natural Gas |
| Heating Type | Forced Air |
| Size Interior | 3875 Sqft |
| Total Finished Area | 3315 Sqft |
| Type | House |
Land
| Access Type | Road Access |
| Acreage | No |
| Size Irregular | 7896 |
| Size Total | 7896 Sqft |
| Size Total Text | 7896 Sqft |
| Zoning Description | R10 |
| Zoning Type | Residential |
Rooms
| Level | Type | Length | Width | Dimensions |
|---|---|---|---|---|
| Lower Level | Living Room/dining Room | 13 ft | 16 ft | 13 ft x 16 ft |
| Lower Level | Kitchen | 15 ft | 11 ft | 15 ft x 11 ft |
| Lower Level | Laundry Room | 4 ft | 6 ft | 4 ft x 6 ft |
| Lower Level | Bathroom | 10 ft | 5 ft | 10 ft x 5 ft |
| Lower Level | Bedroom | 10 ft | 11 ft | 10 ft x 11 ft |
| Lower Level | Bedroom | 11 ft | 14 ft | 11 ft x 14 ft |
| Lower Level | Bedroom | 13 ft | 10 ft | 13 ft x 10 ft |
| Lower Level | Bathroom | 9 ft | 5 ft | 9 ft x 5 ft |
| Lower Level | Bedroom | 12 ft | 14 ft | 12 ft x 14 ft |
| Lower Level | Entrance | 9 ft | 9 ft | 9 ft x 9 ft |
| Main Level | Dining Room | 18 ft | 9 ft | 18 ft x 9 ft |
| Main Level | Kitchen | 16 ft | 12 ft | 16 ft x 12 ft |
| Main Level | Great Room | 20 ft | 20 ft | 20 ft x 20 ft |
| Main Level | Laundry Room | 8 ft | 6 ft | 8 ft x 6 ft |
| Main Level | Pantry | 8 ft | 6 ft | 8 ft x 6 ft |
| Main Level | Bathroom | 5 ft | 6 ft | 5 ft x 6 ft |
| Main Level | Bathroom | 10 ft | 5 ft | 10 ft x 5 ft |
| Main Level | Bedroom | 14 ft | 11 ft | 14 ft x 11 ft |
| Main Level | Bedroom | 12 ft | 11 ft | 12 ft x 11 ft |
| Main Level | Bathroom | 10 ft | 10 ft | 10 ft x 10 ft |
| Main Level | Primary Bedroom | 15 ft | 14 ft | 15 ft x 14 ft |
https://www.realtor.ca/real-estate/26797809/4667-ambience-dr-nanaimo-north-nanaimo
Interested?
Contact us for more information
Trishna Shienh
www.shienhrealty.ca/
#604 - 5800 Turner Road
Nanaimo, British Columbia V9T 6J4
(250) 756-2112
(250) 756-9144
www.suttonnanaimo.com/


