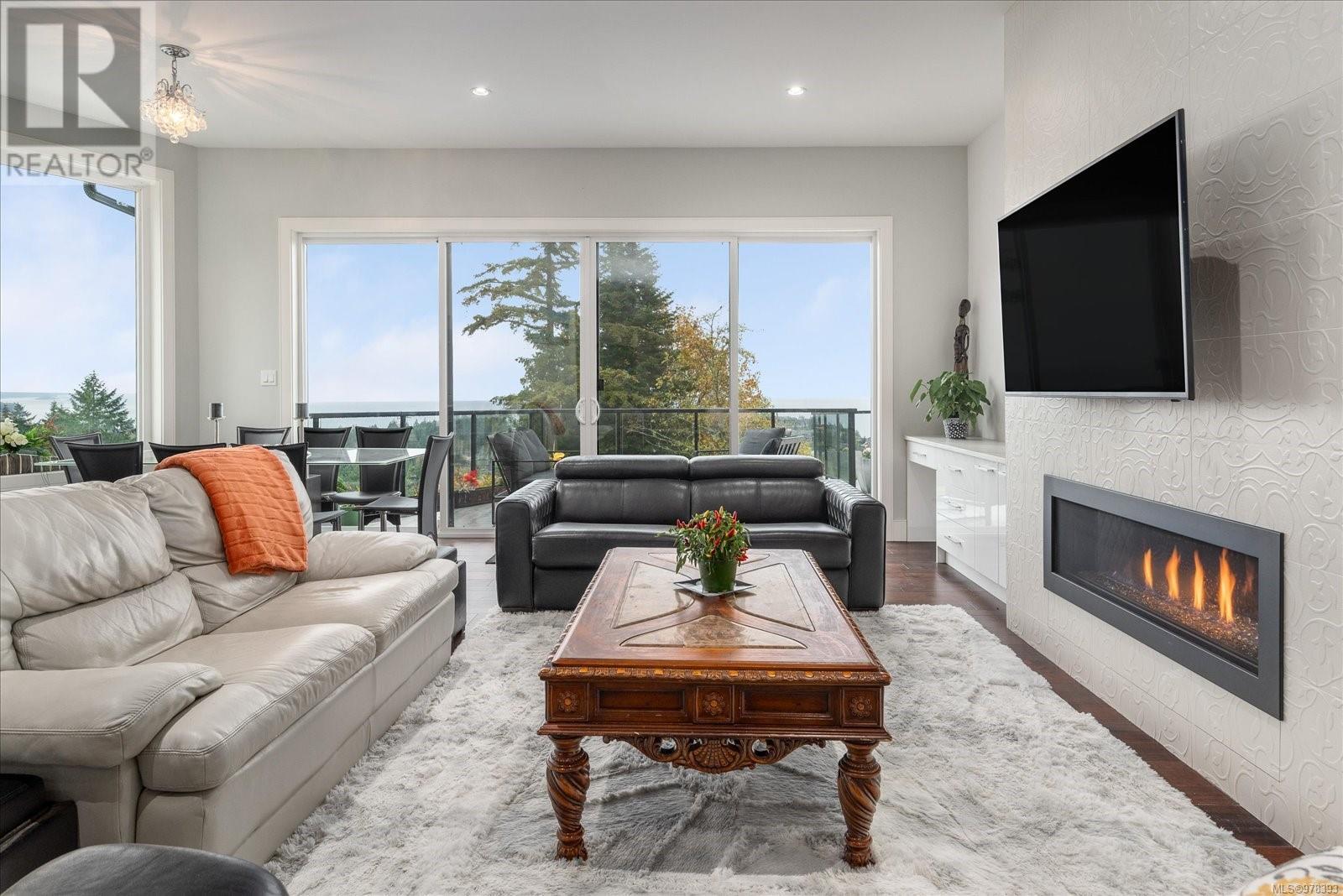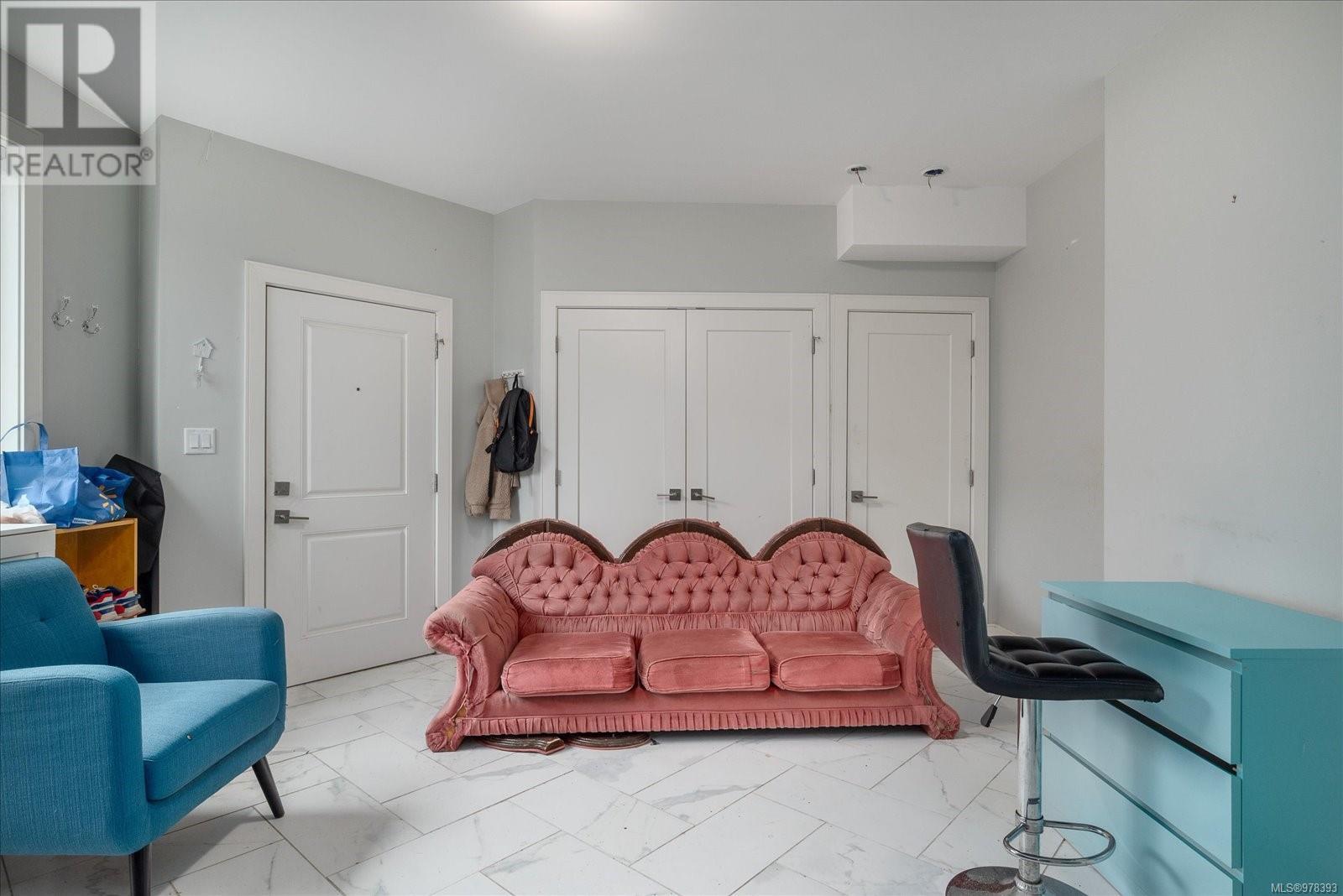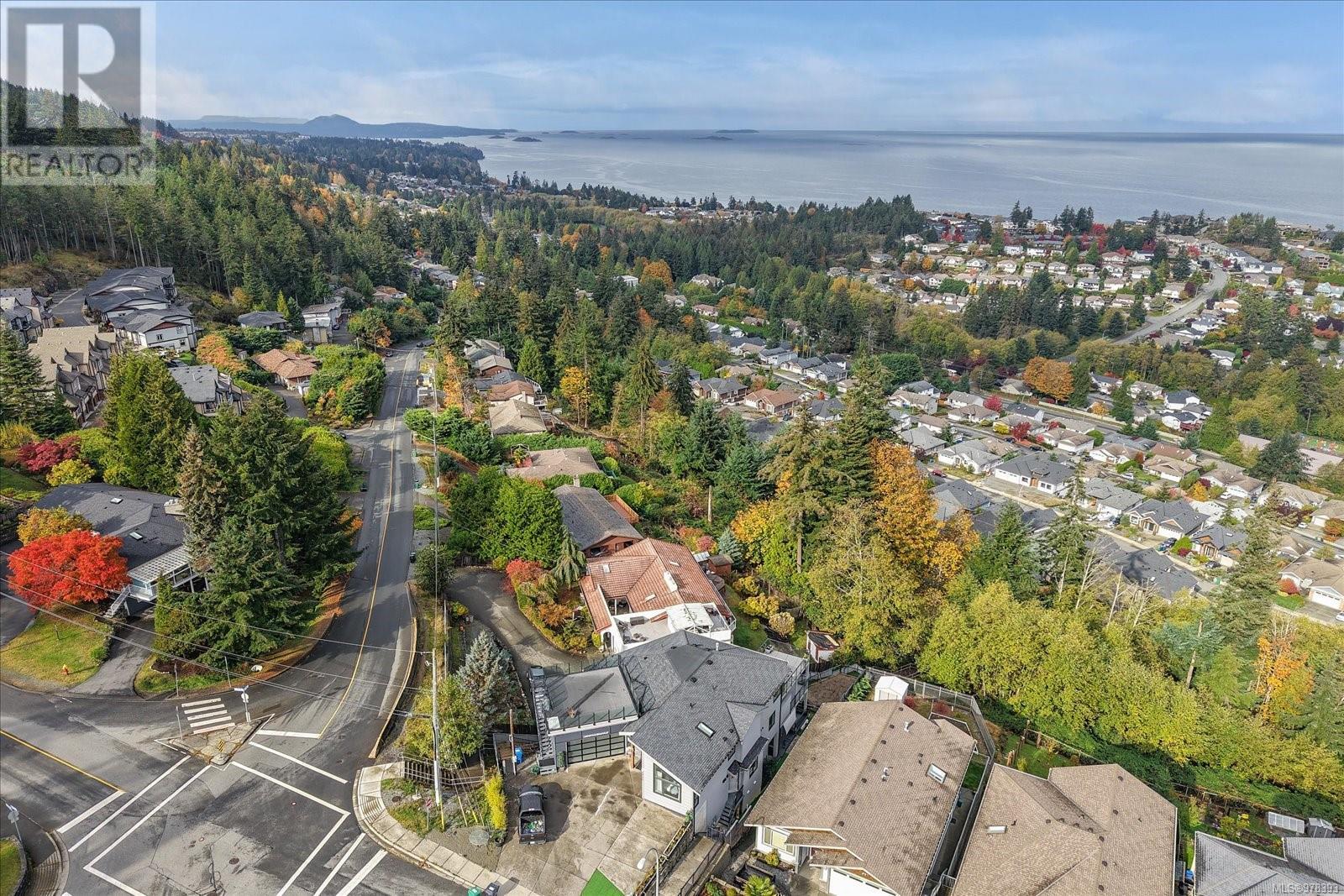4696 Laguna Way Nanaimo, British Columbia V9T 0A7
$1,599,800
Perched at the top of Laguna Way sits this fabulous custom level entry home with views that will take your breath away. Enjoy the spendor of 180 degrees of sparkling ocean views across the Georgia Straight to the mainland mountains from almost every room in this recently updated luxury home. Offering loads of quality finishing including beautiful hardwood flooring extending throughout plus an opulent gourmet kitchen with huge quartz island and loads of cabinets plus a spice kitchen. The great room boasts floor to ceiling windows and an amazing deck to take in the spectacular backdrop. On this main floor you'll find the primary bedroom with oversized walk in closet and luxurious ensuite. There is also a 2nd bedroom and full bathroom. The next floor down provides and additional primary bedroom with ensuite plus 2 more bedrooms and full bath. All with 9 ft ceilings and amazing features not to mention another huge deck. The lowest level offers a perfect rec room area plus there is a legal 1 bedroom suite and loads of storage. All of this including the amazing rooftop deck, a lovely low maintenance back yard and large garage make it an ideal home for cozy nights by the fire or entertaining the largest of gatherings. Just blocks to shopping, beaches, schools and so much more. (id:32872)
Property Details
| MLS® Number | 978393 |
| Property Type | Single Family |
| Neigbourhood | North Nanaimo |
| Features | Southern Exposure, Corner Site, Irregular Lot Size, Other |
| Parking Space Total | 6 |
| Plan | Vip82382 |
| View Type | Mountain View, Ocean View |
Building
| Bathroom Total | 6 |
| Bedrooms Total | 6 |
| Architectural Style | Contemporary |
| Constructed Date | 2018 |
| Cooling Type | Air Conditioned |
| Fireplace Present | Yes |
| Fireplace Total | 1 |
| Heating Type | Forced Air, Heat Pump |
| Size Interior | 4311 Sqft |
| Total Finished Area | 4100 Sqft |
| Type | House |
Land
| Acreage | No |
| Size Irregular | 7155 |
| Size Total | 7155 Sqft |
| Size Total Text | 7155 Sqft |
| Zoning Description | R10 |
| Zoning Type | Residential |
Rooms
| Level | Type | Length | Width | Dimensions |
|---|---|---|---|---|
| Third Level | Recreation Room | 29'5 x 13'7 | ||
| Third Level | Bathroom | 3-Piece | ||
| Lower Level | Bedroom | 16'4 x 20'3 | ||
| Lower Level | Bedroom | 20'1 x 12'2 | ||
| Lower Level | Bedroom | 15'6 x 13'7 | ||
| Lower Level | Ensuite | 3-Piece | ||
| Lower Level | Bathroom | 3-Piece | ||
| Main Level | Living Room | 21 ft | Measurements not available x 21 ft | |
| Main Level | Dining Room | 10 ft | Measurements not available x 10 ft | |
| Main Level | Kitchen | 18 ft | 18 ft x Measurements not available | |
| Main Level | Primary Bedroom | 13 ft | Measurements not available x 13 ft | |
| Main Level | Ensuite | 5-Piece | ||
| Main Level | Bedroom | 12'11 x 12'11 | ||
| Main Level | Bathroom | 3-Piece | ||
| Additional Accommodation | Kitchen | 15'3 x 14'4 | ||
| Additional Accommodation | Kitchen | 14 ft | Measurements not available x 14 ft | |
| Additional Accommodation | Living Room | 15 ft | Measurements not available x 15 ft | |
| Additional Accommodation | Bedroom | 13'11 x 10'11 | ||
| Additional Accommodation | Bathroom | X |
https://www.realtor.ca/real-estate/27574308/4696-laguna-way-nanaimo-north-nanaimo
Interested?
Contact us for more information
Lori Brothers
www.loribrothers.com/

4200 Island Highway North
Nanaimo, British Columbia V9T 1W6
(250) 758-7653
(250) 758-8477
royallepagenanaimo.ca/





















































