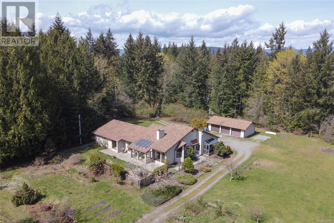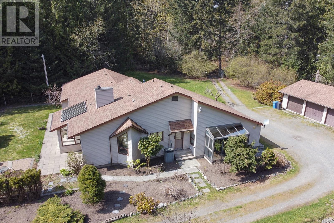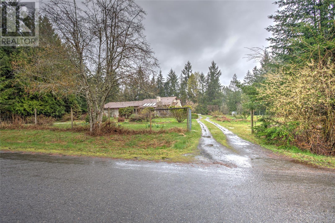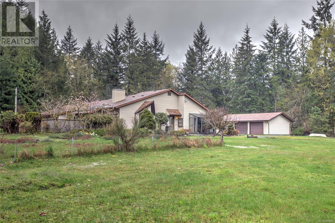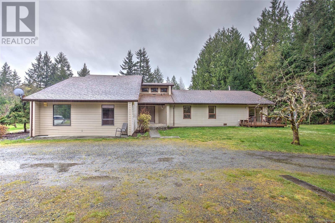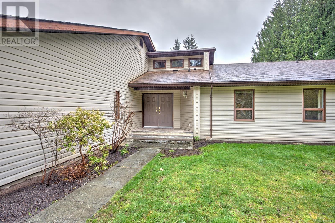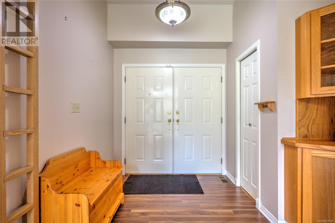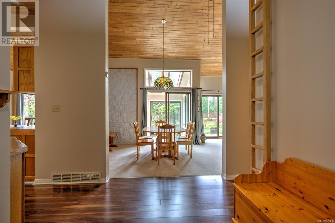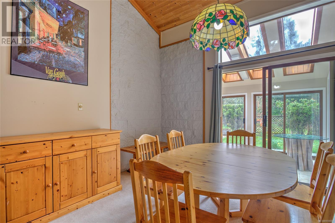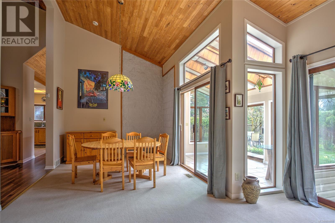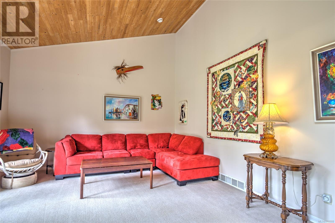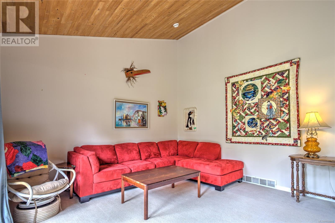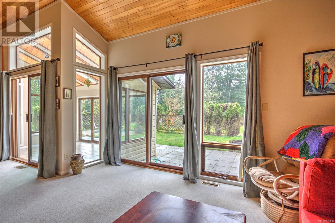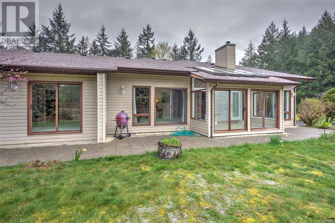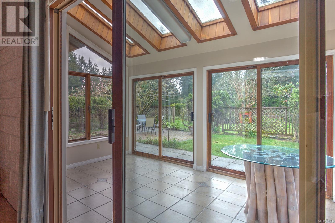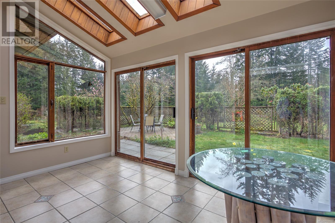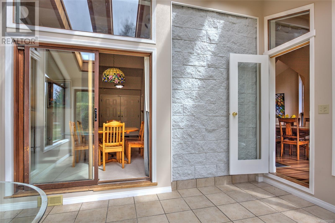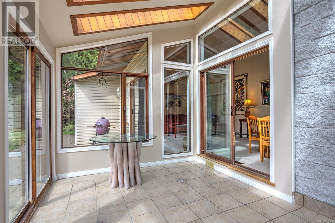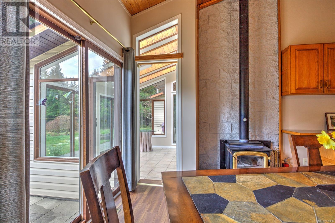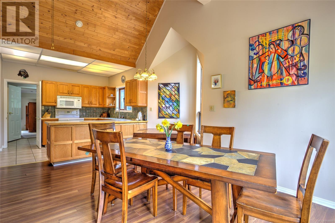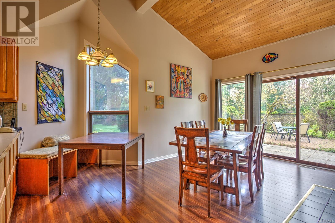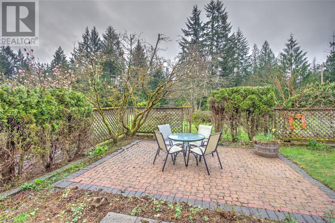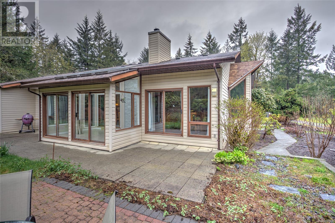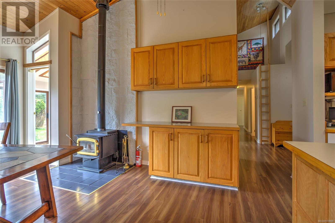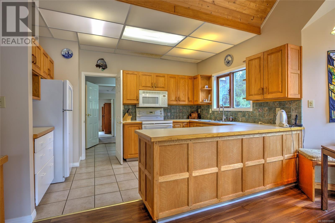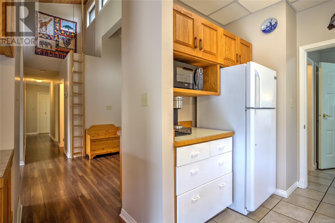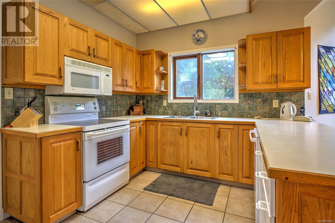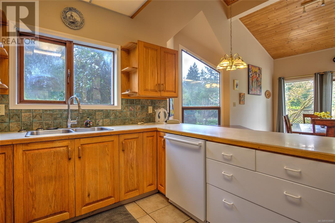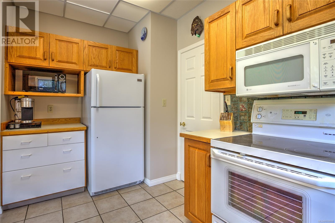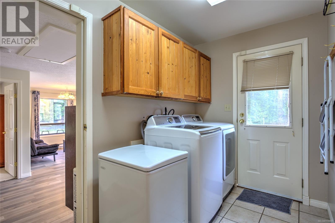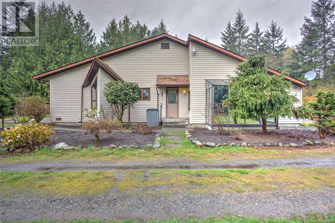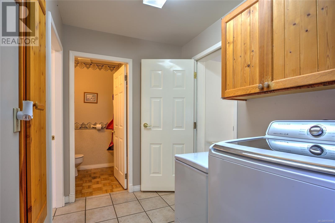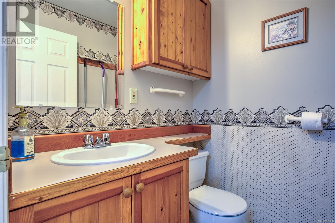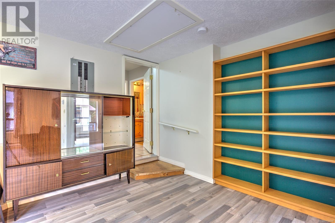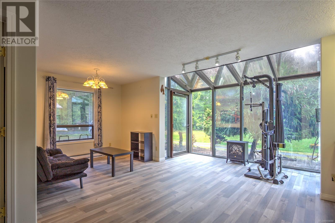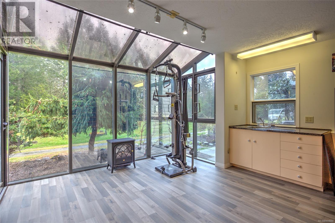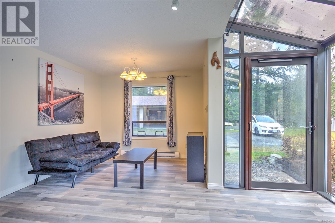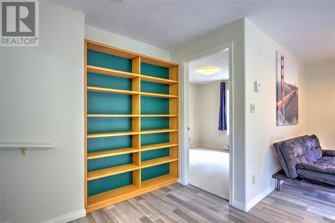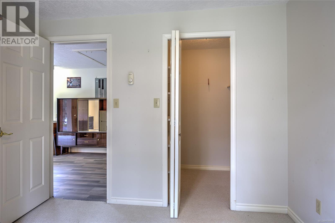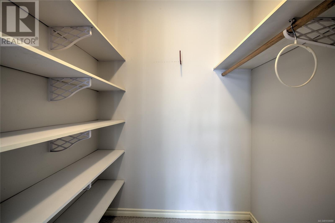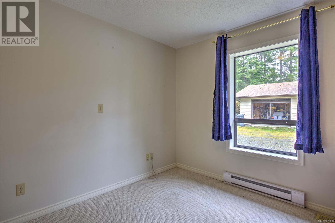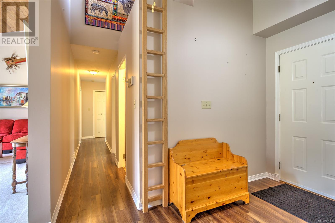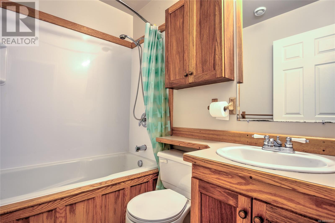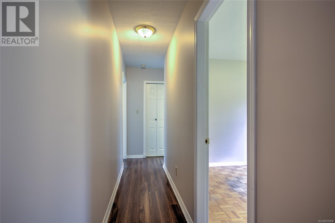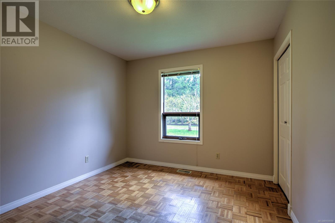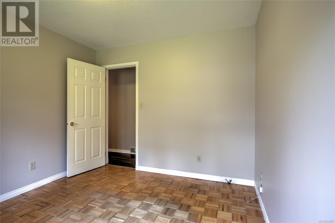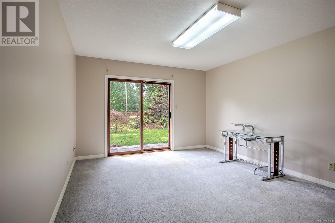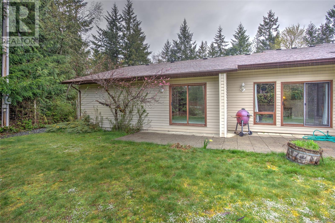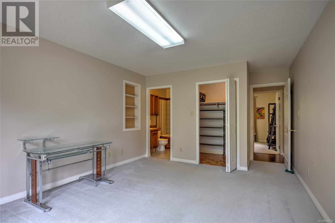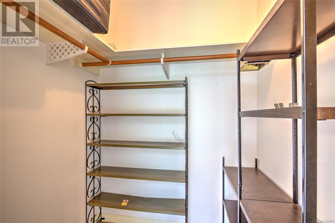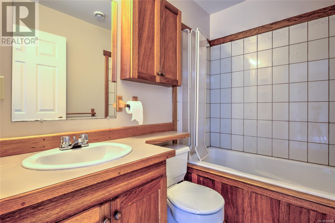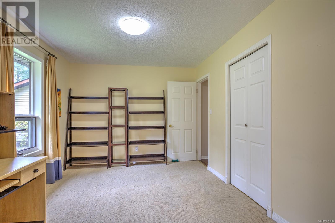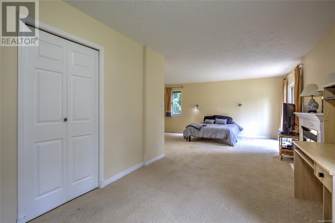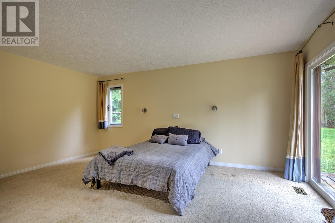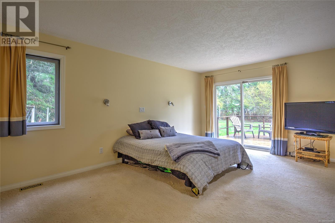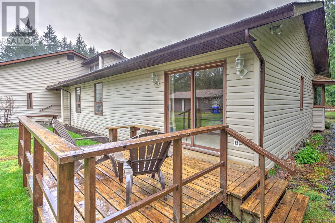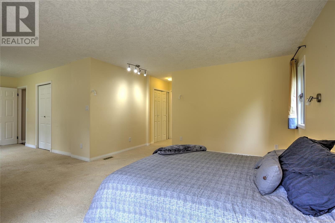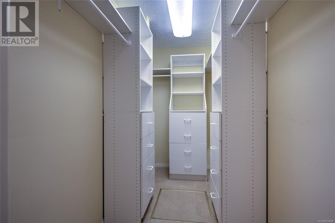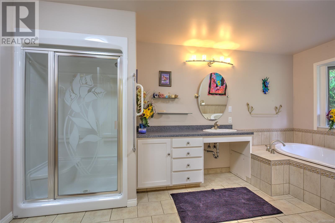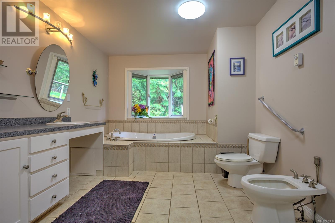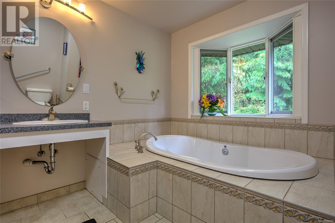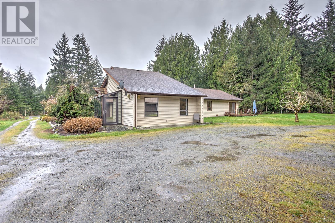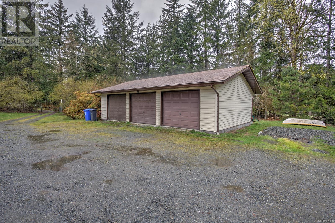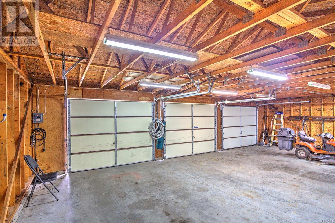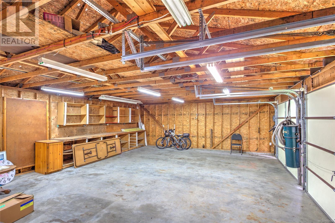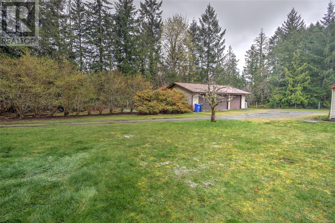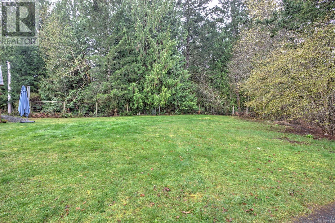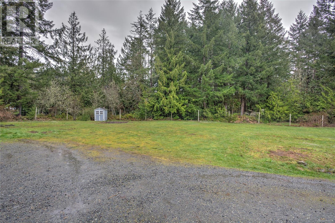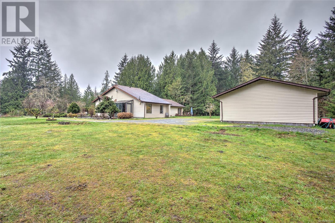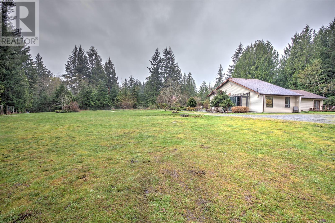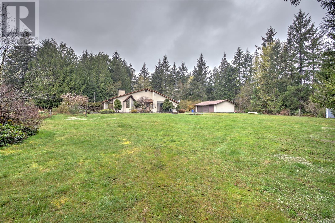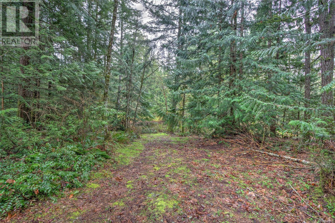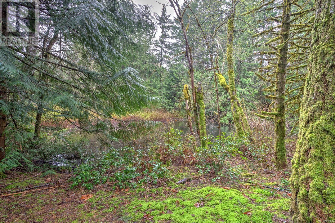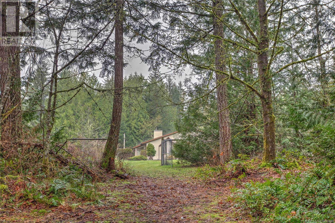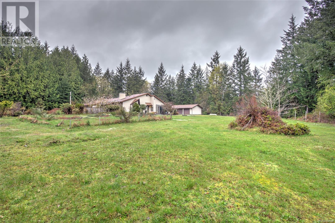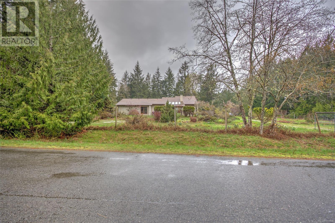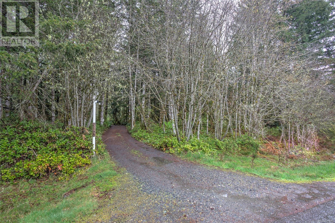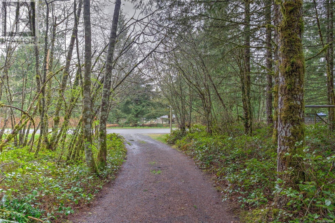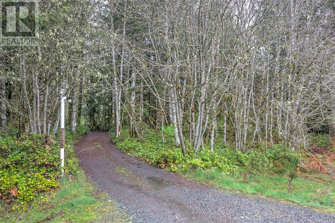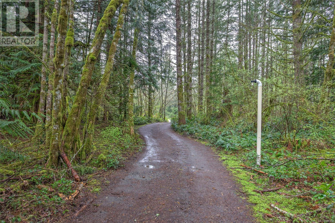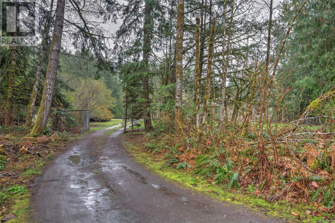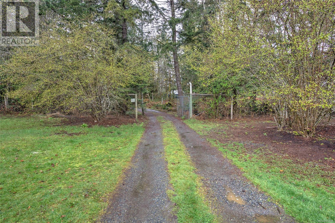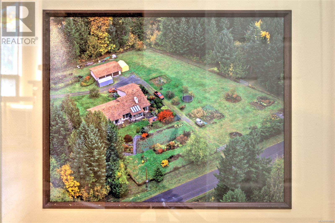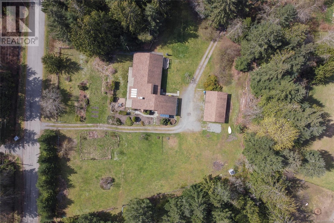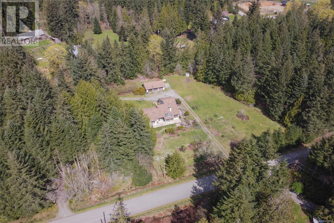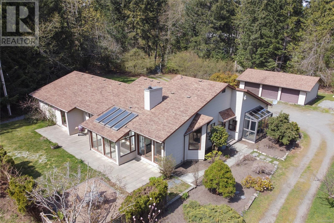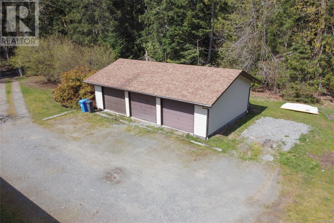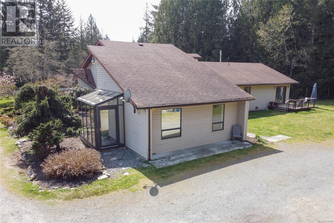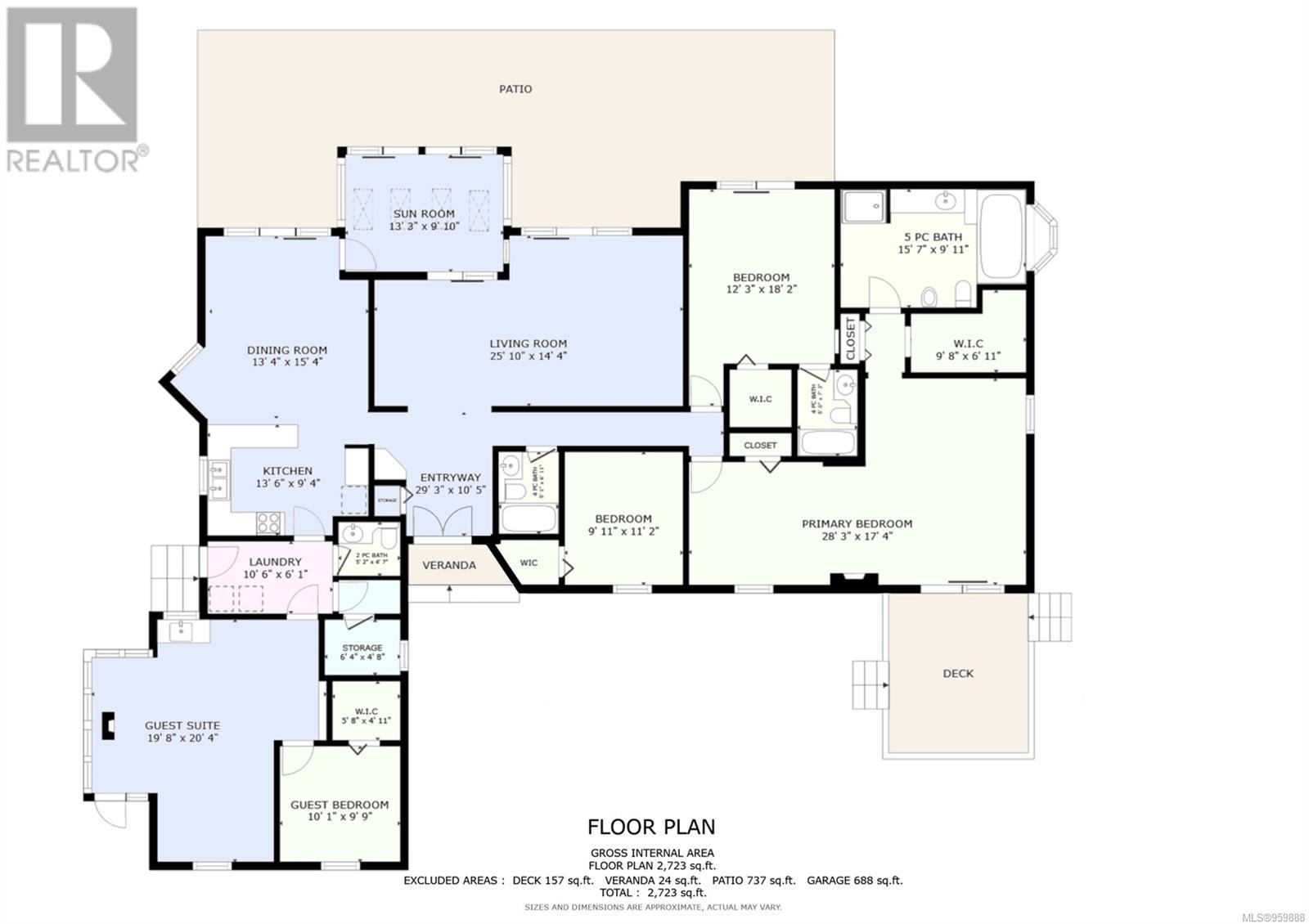4702 Sahtlam Estates Rd Duncan, British Columbia V9L 6J3
$1,179,000
On a quiet country lane west of Duncan is this 4.36 acre hobby farmer & gardener’s dream property! Meander down the forested driveway to the lovingly maintained 4 bdrm, 4 bath, 2,723 Sq. Ft one level sprawling rancher style home. Vaulted ceilings, skylights & big picture windows invite the outdoors in & warm wood accents, custom built-ins & a natural palette blend beautifully. The primary bedroom includes a cozy fireplace, access to a private deck, a huge walk in closet w/built in storage & a grand ensuite w/soaker tub, separate shower, even a bidet! A passive solar design along with heat pump helps keep utility costs low. The in-law suite w/separate access is perfect for guests or extended family & a separate 3 bay shop/garage is perfect for toys & projects. Partially forested, mature landscaping & fruit trees, plenty of gardening space, big back patio, private natural pond & just 10 mins to Duncan or Lake Cowichan. Reconnect with nature here! (id:32872)
Property Details
| MLS® Number | 959888 |
| Property Type | Single Family |
| Neigbourhood | West Duncan |
| Features | Acreage, Private Setting, Southern Exposure, Wooded Area, Other |
| Parking Space Total | 10 |
| Structure | Workshop |
Building
| Bathroom Total | 4 |
| Bedrooms Total | 4 |
| Constructed Date | 1991 |
| Cooling Type | Fully Air Conditioned |
| Fireplace Present | Yes |
| Fireplace Total | 3 |
| Heating Fuel | Electric, Solar, Wood |
| Heating Type | Heat Pump |
| Size Interior | 2723 Sqft |
| Total Finished Area | 2723 Sqft |
| Type | House |
Land
| Access Type | Road Access |
| Acreage | Yes |
| Size Irregular | 4.63 |
| Size Total | 4.63 Ac |
| Size Total Text | 4.63 Ac |
| Zoning Description | R2 |
| Zoning Type | Residential |
Rooms
| Level | Type | Length | Width | Dimensions |
|---|---|---|---|---|
| Main Level | Storage | 6'4 x 4'8 | ||
| Main Level | Bathroom | 4-Piece | ||
| Main Level | Bedroom | 9'11 x 11'2 | ||
| Main Level | Ensuite | 4-Piece | ||
| Main Level | Bedroom | 12'3 x 18'2 | ||
| Main Level | Ensuite | 5-Piece | ||
| Main Level | Primary Bedroom | 28'3 x 17'4 | ||
| Main Level | Bathroom | 2-Piece | ||
| Main Level | Bedroom | 10'1 x 9'9 | ||
| Main Level | Laundry Room | 10'6 x 6'1 | ||
| Main Level | Kitchen | 13'6 x 9'4 | ||
| Main Level | Dining Room | 13'4 x 15'4 | ||
| Main Level | Sunroom | 13'3 x 9'10 | ||
| Main Level | Living Room | 25'10 x 14'4 | ||
| Main Level | Entrance | 29'3 x 10'5 | ||
| Additional Accommodation | Living Room | 19'8 x 20'4 |
https://www.realtor.ca/real-estate/26737170/4702-sahtlam-estates-rd-duncan-west-duncan
Interested?
Contact us for more information
Jenney Massey
realestateeliteteam.com/
81 Cowichan Lake Road P.o. Box 329
Lake Cowichan, British Columbia V0R 2G0
(250) 749-6000
(250) 749-6002
www.remax-generation.ca/
https://www.facebook.com/remax.lakecowichan.homes
Ally Earle
Personal Real Estate Corporation
www.allyearlerealestate.com/
https://www.facebook.com/allyearlerealestate
https://www.instagram.com/allyearlerealestate/?hl=en
81 Cowichan Lake Road P.o. Box 329
Lake Cowichan, British Columbia V0R 2G0
(250) 749-6000
(250) 749-6002
www.remax-generation.ca/
https://www.facebook.com/remax.lakecowichan.homes
Jen Pike
realestateeliteteam.com/
81 Cowichan Lake Road P.o. Box 329
Lake Cowichan, British Columbia V0R 2G0
(250) 749-6000
(250) 749-6002
www.remax-generation.ca/
https://www.facebook.com/remax.lakecowichan.homes


