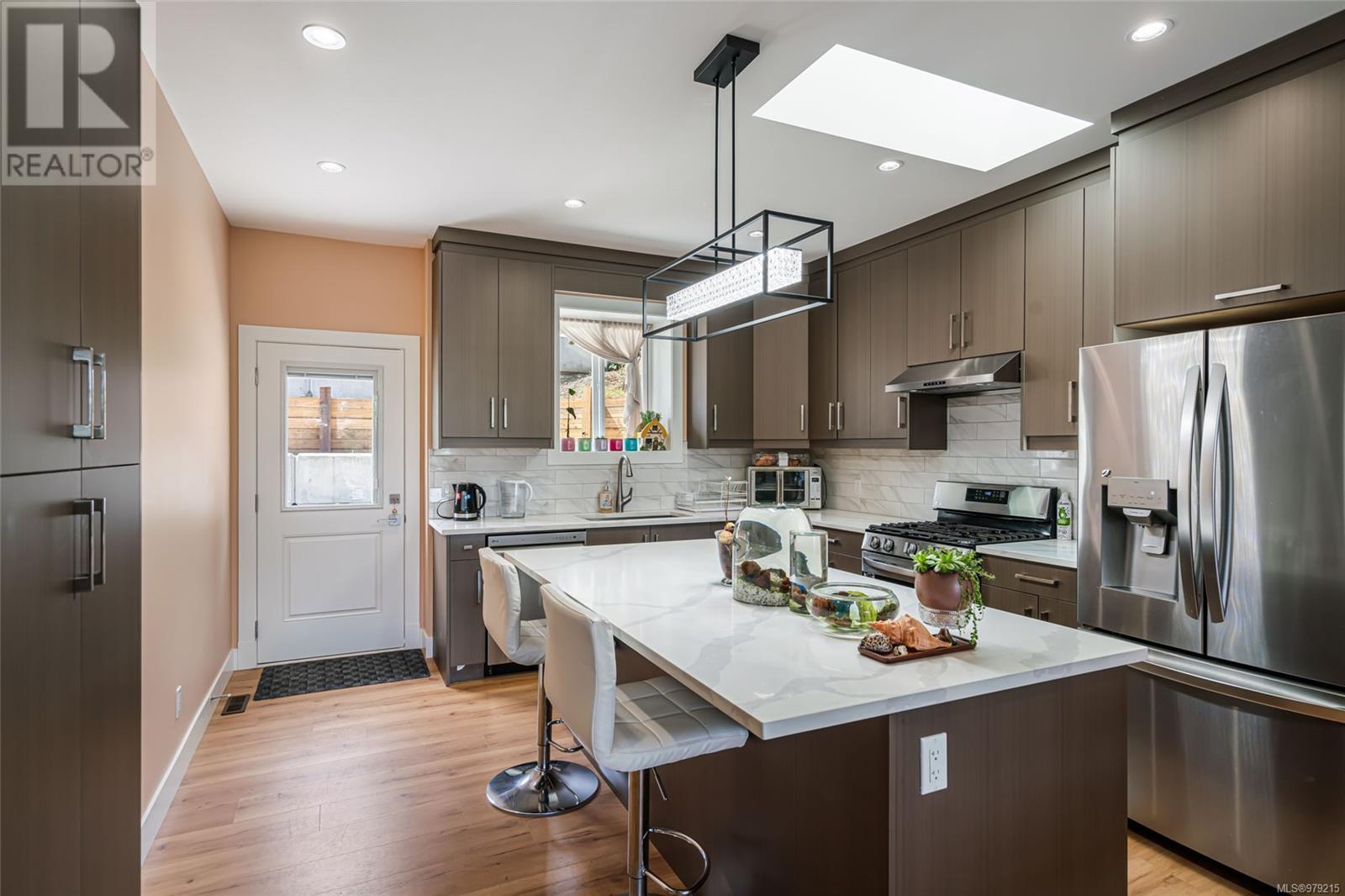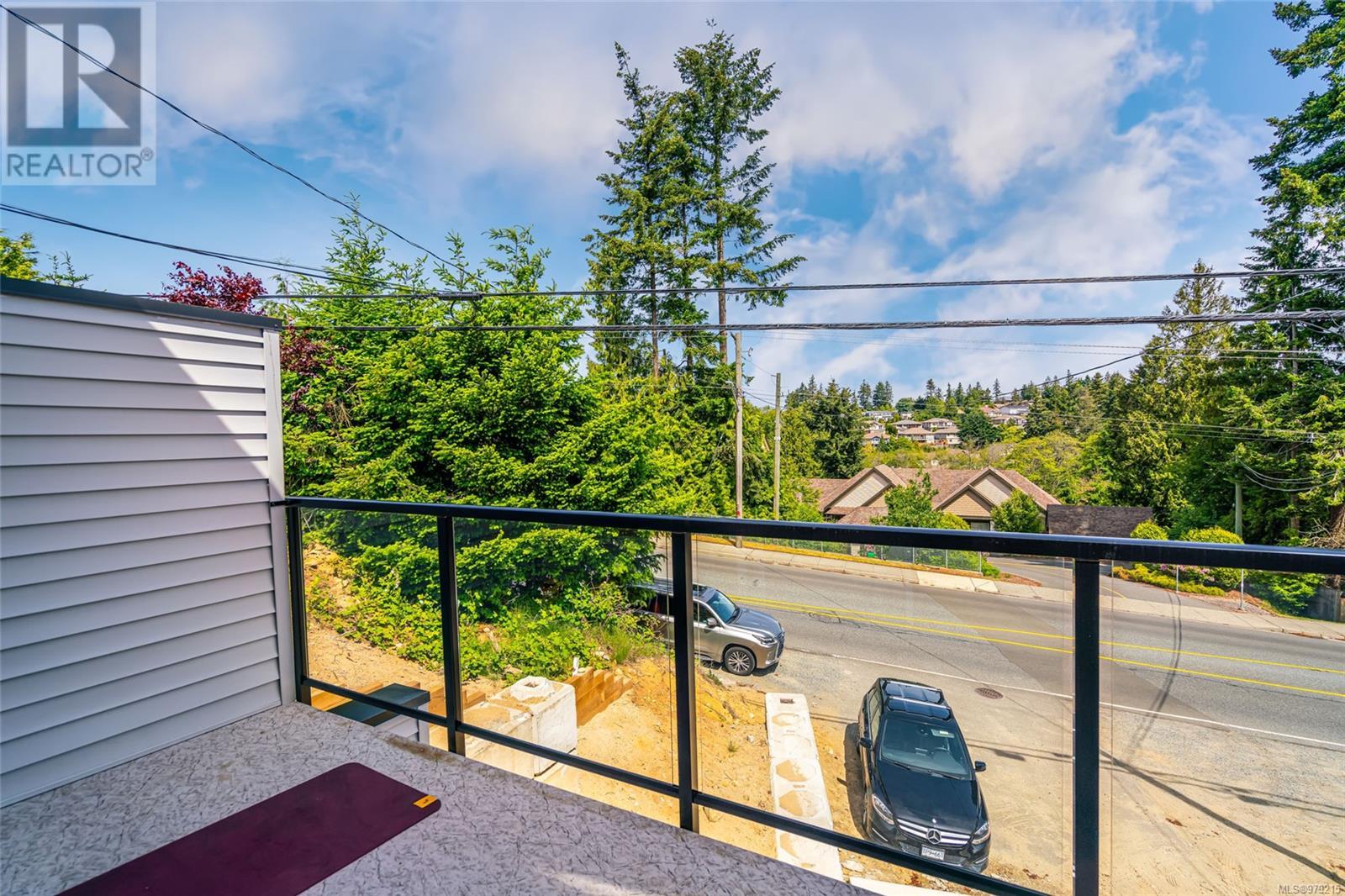4785 Hammond Bay Rd Nanaimo, British Columbia V9T 5A9
$1,079,999
Welcome to your dream home! This stunning property located at Hammond Bay Rd in North Nanaimo offers a perfect blend of modern elegance and cozy charm. the home w/ 6bd & 4 bth features an open-concept living area featuring large windows that flood the space with natural light, highlighting the beautiful laminate floors and contemporary light fixtures. The spacious living room, complete with a sleek fireplace, provides a warm and inviting atmosphere, perfect for relaxing or entertaining guests. The gourmet kitchen is a chef's delight, boasting high-end stainless steel appliances, custom cabinetry, and a large island under bright skylights. It seamlessly flows into the dining area, making it ideal for hosting dinner parties and family gatherings. The adjacent mudroom offers additional storage and convenience. The master bedroom is a true retreat with a walk-in closet and a luxurious ensuite bathroom featuring dual vanities, combination tub/shower & of course natural light from the skylight window. Two additional bedrooms and a full bathroom complete the upper level, ensuring ample space for family or guests. The lower level features a versatile office/den, perfect for working from home, and a fully equipped secondary 2bd suite with its own kitchen and living area, ideal for extended family or rental income. The property also includes a two-car garage, natural gas/heatpump furnace system With its prime location, close to school, park, a few steps to bus station, this home is a must-see. Schedule your private tour today and experience the best of Hammond Bay living! Measurements are approximate, to verify if important. (id:32872)
Property Details
| MLS® Number | 979215 |
| Property Type | Single Family |
| Neigbourhood | North Nanaimo |
| Features | Other |
| Parking Space Total | 4 |
| View Type | Mountain View |
Building
| Bathroom Total | 4 |
| Bedrooms Total | 6 |
| Constructed Date | 2023 |
| Cooling Type | Air Conditioned |
| Fireplace Present | Yes |
| Fireplace Total | 1 |
| Heating Fuel | Natural Gas |
| Heating Type | Forced Air, Heat Pump |
| Size Interior | 3474.5 Sqft |
| Total Finished Area | 3104 Sqft |
| Type | House |
Parking
| Garage |
Land
| Access Type | Road Access |
| Acreage | No |
| Size Irregular | 5636 |
| Size Total | 5636 Sqft |
| Size Total Text | 5636 Sqft |
| Zoning Description | R1 |
| Zoning Type | Residential |
Rooms
| Level | Type | Length | Width | Dimensions |
|---|---|---|---|---|
| Lower Level | Laundry Room | 3 ft | 3 ft | 3 ft x 3 ft |
| Lower Level | Bathroom | 4-Piece | ||
| Lower Level | Bedroom | 10 ft | 9 ft | 10 ft x 9 ft |
| Lower Level | Bedroom | 11'4 x 10'8 | ||
| Lower Level | Kitchen | 10'4 x 9'4 | ||
| Lower Level | Living Room | 14 ft | 14 ft x Measurements not available | |
| Lower Level | Mud Room | 13'7 x 7'3 | ||
| Lower Level | Bathroom | 3-Piece | ||
| Lower Level | Bedroom | 10 ft | 10 ft x Measurements not available | |
| Lower Level | Entrance | 8'3 x 8'10 | ||
| Main Level | Laundry Room | 2'10 x 6'1 | ||
| Main Level | Bathroom | 4-Piece | ||
| Main Level | Bedroom | 13'8 x 12'6 | ||
| Main Level | Bedroom | 10 ft | Measurements not available x 10 ft | |
| Main Level | Ensuite | 4-Piece | ||
| Main Level | Primary Bedroom | 13 ft | 156 ft | 13 ft x 156 ft |
| Main Level | Kitchen | 14 ft | 14 ft x Measurements not available | |
| Main Level | Dining Room | 14 ft | 12 ft | 14 ft x 12 ft |
| Main Level | Great Room | 15 ft | 15 ft x Measurements not available |
https://www.realtor.ca/real-estate/27569782/4785-hammond-bay-rd-nanaimo-north-nanaimo
Interested?
Contact us for more information
Michael Guan
Personal Real Estate Corporation
www.michaelguan.ca/
#604 - 5800 Turner Road
Nanaimo, British Columbia V9T 6J4
(250) 756-2112
(250) 756-9144
www.suttonnanaimo.com/
Michael Mckillican
Personal Real Estate Corporation
www.buynanaimo.com/
https://www.facebook.com/people/Michael-McKillican/100013902183090
#604 - 5800 Turner Road
Nanaimo, British Columbia V9T 6J4
(250) 756-2112
(250) 756-9144
www.suttonnanaimo.com/


















































