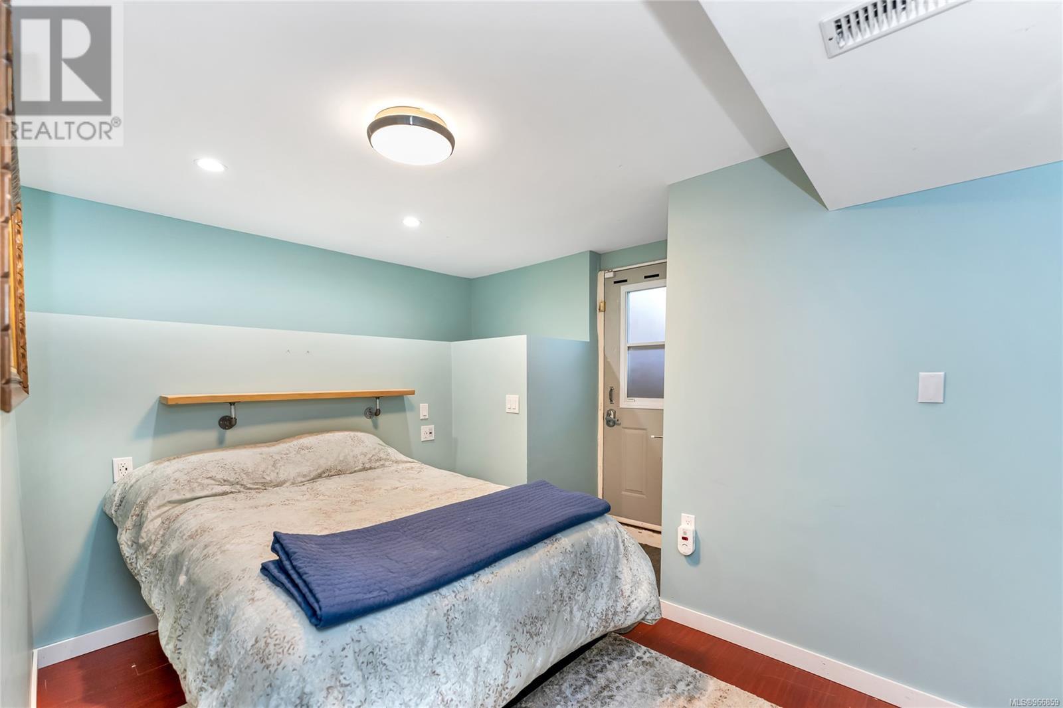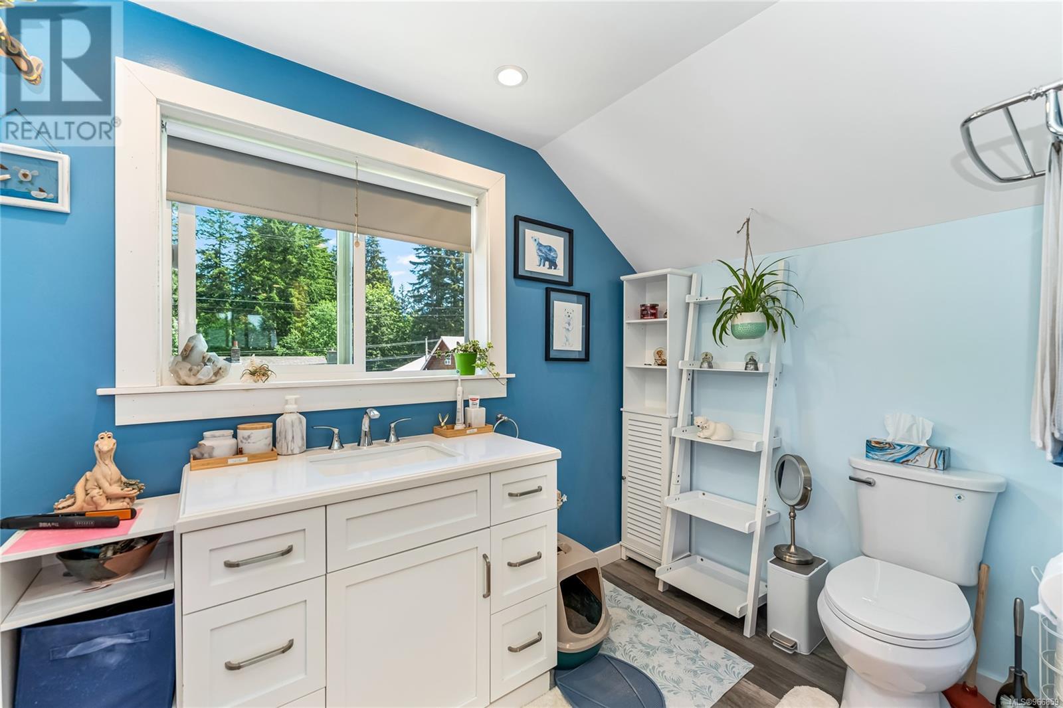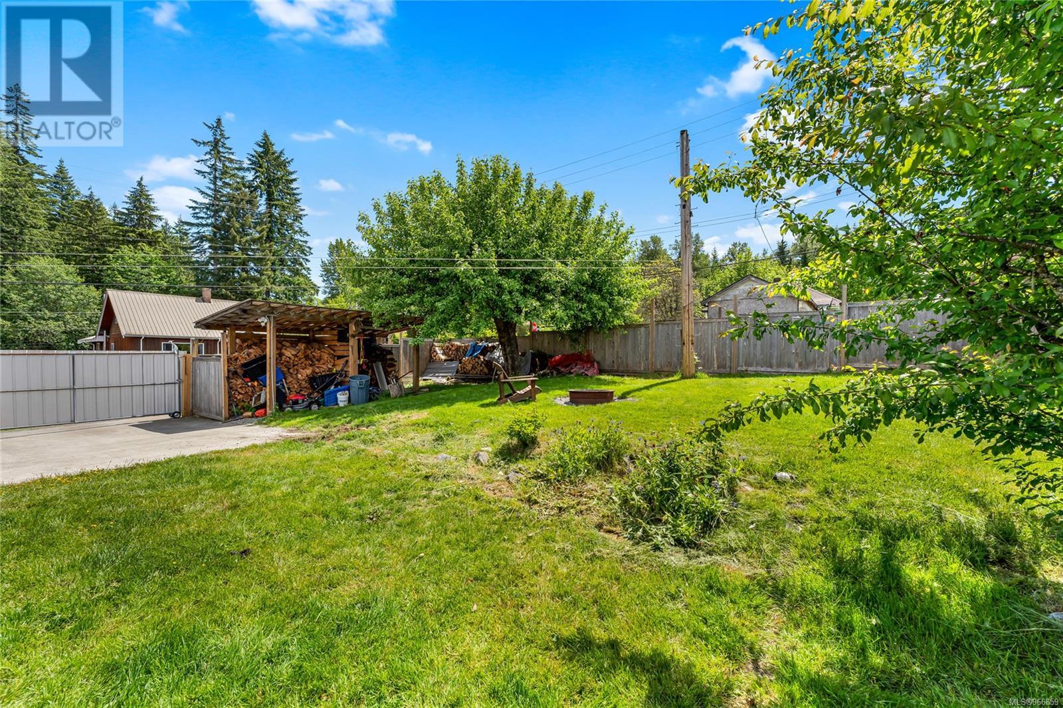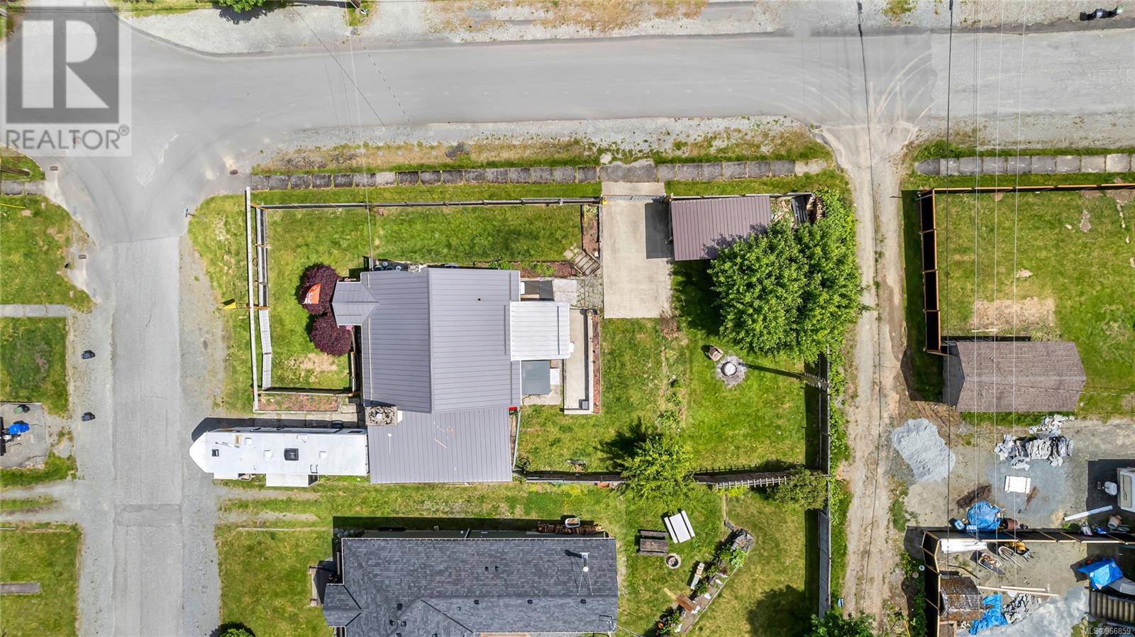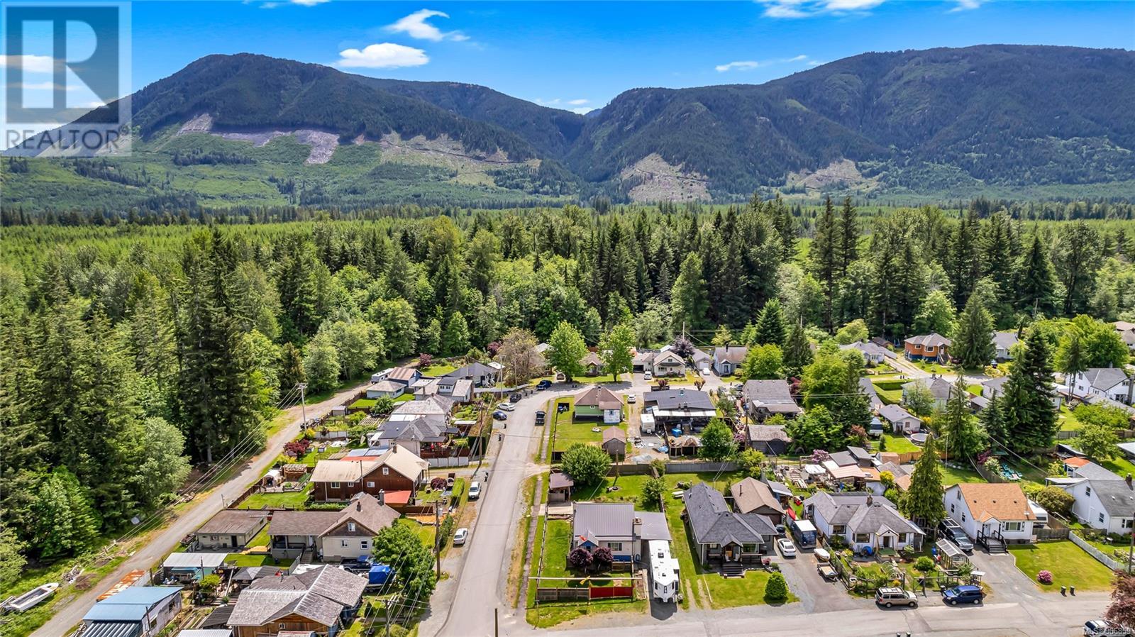48 Hemlock St Lake Cowichan, British Columbia V0R 2G0
$689,900
Beautifully updated home in the sought after family-oriented neighborhood of ''100 Houses'' in Lake Cowichan. With almost 1,800 sqft of living space over 3 levels, 4 bedrooms , 3 bathrooms, loads of storage, a spacious family room on the lower level & a sound proof upper level primary bedroom suite, there’s plenty of space for the whole family. Great location close to schools, trails & swimming and the 100 Houses playground is just steps away. Recent upgrades include a metal roof, heat pump, 100amp electrical with sub panel for generator bypass, spray foam insulation throughout & hot water on demand. Plenty of parking with 2 driveways & a large carport and the 0.17 acre corner lot is fully fenced and features mature landscaping, fruit trees and berry bushes. An ideal location to raise a family and enjoy world famous recreation at your doorstep! (id:32872)
Property Details
| MLS® Number | 966859 |
| Property Type | Single Family |
| Neigbourhood | Lake Cowichan |
| Features | Central Location, Level Lot, Southern Exposure, Other, Marine Oriented |
| ParkingSpaceTotal | 3 |
| Plan | Vip7070 |
| Structure | Shed |
| ViewType | Mountain View |
Building
| BathroomTotal | 3 |
| BedroomsTotal | 4 |
| ConstructedDate | 1948 |
| CoolingType | Air Conditioned |
| FireplacePresent | Yes |
| FireplaceTotal | 1 |
| HeatingFuel | Electric |
| HeatingType | Forced Air, Heat Pump |
| SizeInterior | 1849 Sqft |
| TotalFinishedArea | 1730 Sqft |
| Type | House |
Land
| AccessType | Road Access |
| Acreage | No |
| SizeIrregular | 7405 |
| SizeTotal | 7405 Sqft |
| SizeTotalText | 7405 Sqft |
| ZoningDescription | R3 |
| ZoningType | Residential |
Rooms
| Level | Type | Length | Width | Dimensions |
|---|---|---|---|---|
| Second Level | Ensuite | 4-Piece | ||
| Second Level | Primary Bedroom | 11'11 x 13'2 | ||
| Lower Level | Utility Room | 7'11 x 4'11 | ||
| Lower Level | Laundry Room | 6'7 x 6'6 | ||
| Lower Level | Storage | 9'3 x 7'3 | ||
| Lower Level | Bathroom | 3-Piece | ||
| Lower Level | Bedroom | 11 ft | 10 ft | 11 ft x 10 ft |
| Lower Level | Bedroom | 12'3 x 14'7 | ||
| Main Level | Bathroom | 3-Piece | ||
| Main Level | Den | 9'7 x 8'11 | ||
| Main Level | Kitchen | 12 ft | 12 ft x Measurements not available | |
| Main Level | Dining Room | 6'2 x 7'4 | ||
| Main Level | Bedroom | 14 ft | 14 ft x Measurements not available | |
| Main Level | Living Room | 14'3 x 16'11 | ||
| Main Level | Entrance | 4'1 x 7'4 |
https://www.realtor.ca/real-estate/27047981/48-hemlock-st-lake-cowichan-lake-cowichan
Interested?
Contact us for more information
Ally Earle
Personal Real Estate Corporation
81 Cowichan Lake Road P.o. Box 329
Lake Cowichan, British Columbia V0R 2G0
Jenney Massey
81 Cowichan Lake Road P.o. Box 329
Lake Cowichan, British Columbia V0R 2G0
Jen Pike
81 Cowichan Lake Road P.o. Box 329
Lake Cowichan, British Columbia V0R 2G0

















