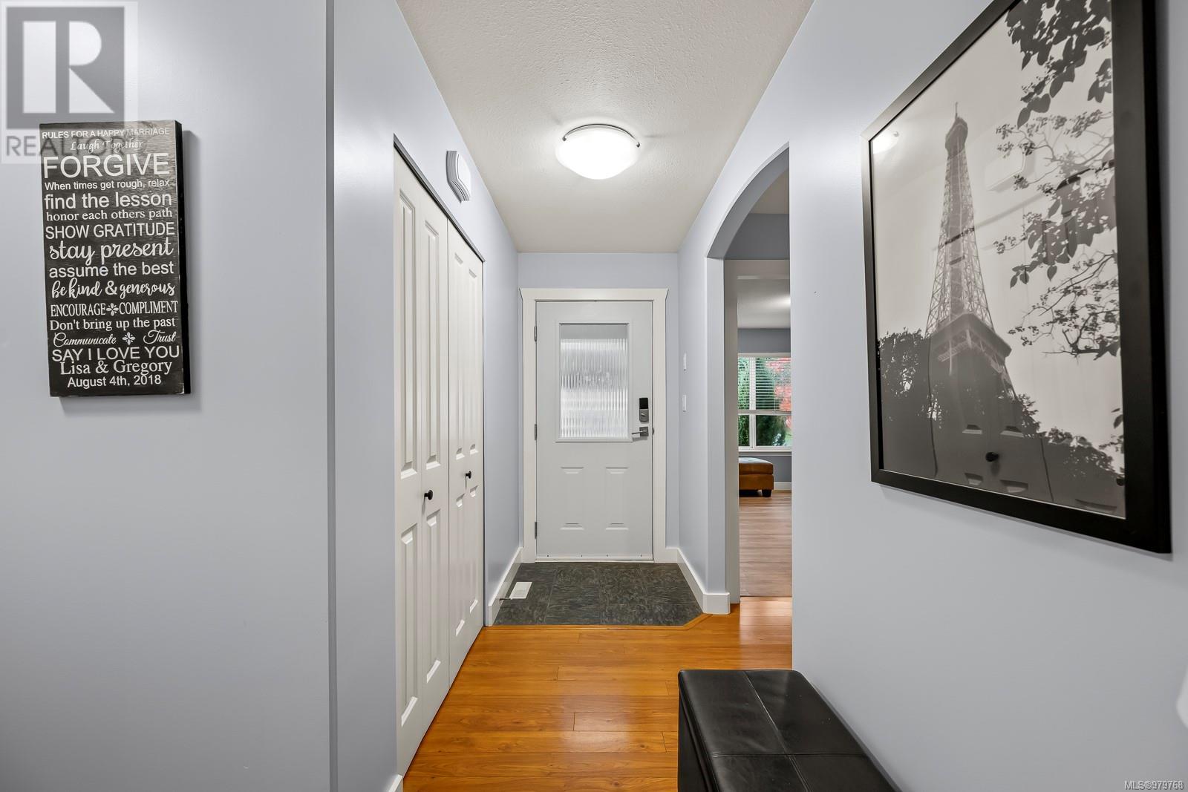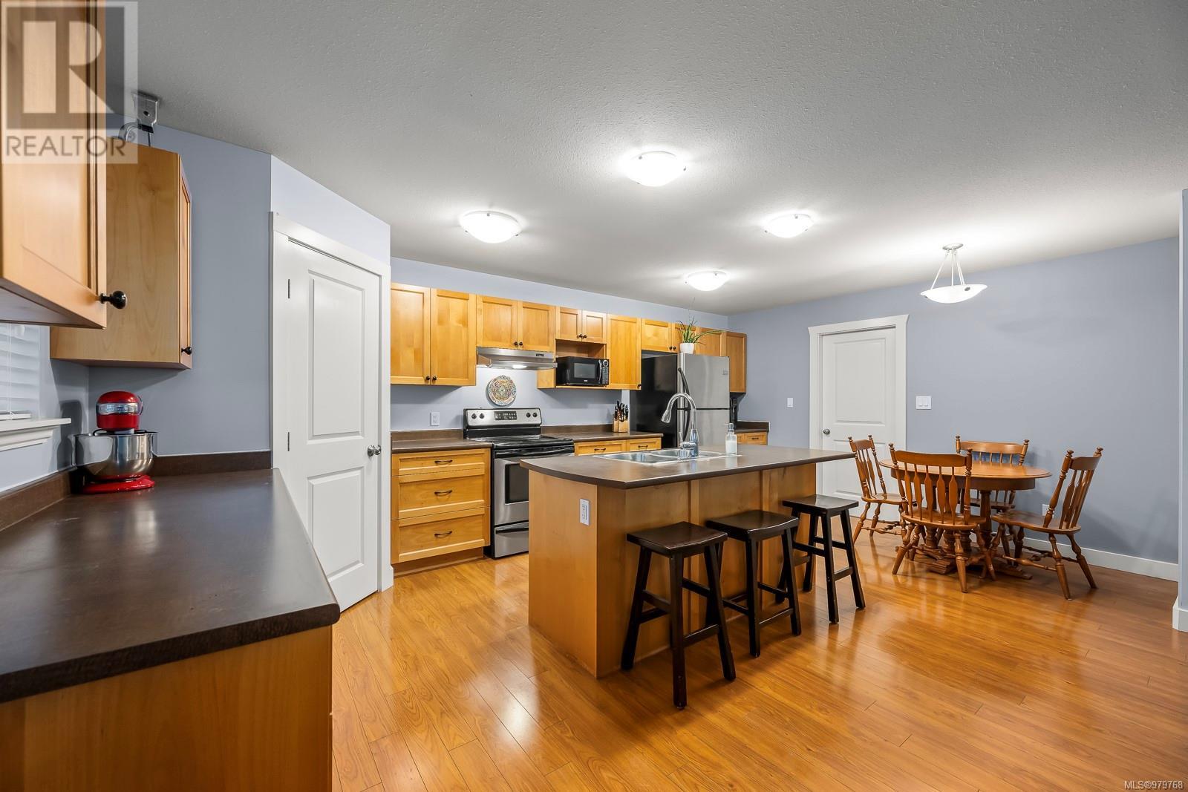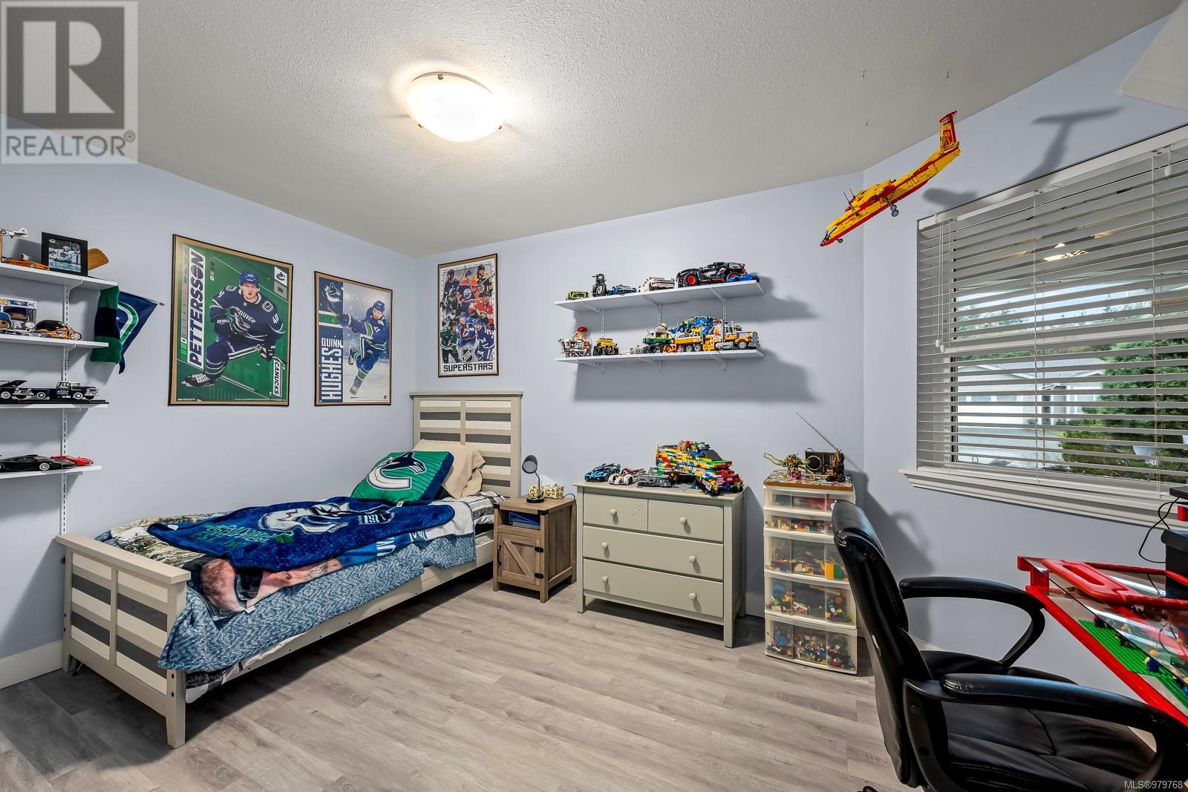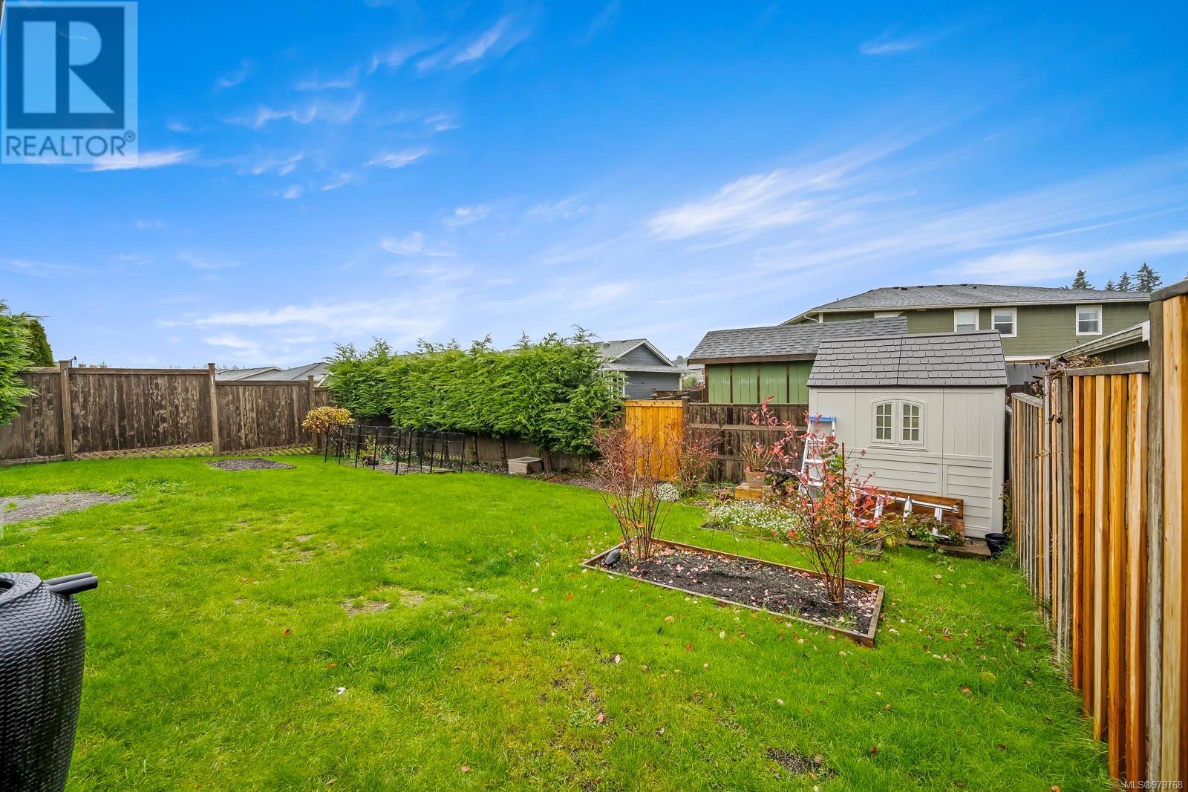48 Strathcona Way Campbell River, British Columbia V9H 1W3
$664,900
Open House Sunday Dec 8th, 2pm to 4pm. Come on by! Priced to sell. Fantastic 3 bedroom, 2 bath rancher in a family friendly Willow Point neighbourhood! This home features a sunny exposure and an open floor plan, with a spacious kitchen that includes a large island, breakfast bar, ample cabinetry, and a separate pantry. Enjoy the cozy gas fireplace, efficient gas furnace, new flooring in all bedrooms, fresh paint throughout, and newer dishwasher and washer. The primary suite boasts a generous 4 piece ensuite, and there are two additional well-sized bedrooms. The property also includes a 4 foot crawl space with plenty of storage, a private, fully fenced backyard with room for a pool, a large new aluminum deck cover, a shed, and garden beds ready for spring with tulips already planted. Located just a 5 minute walk from the beach, walking trails, and all local amenities, this home is a gem for families and nature lovers alike! (id:32872)
Property Details
| MLS® Number | 979768 |
| Property Type | Single Family |
| Neigbourhood | Willow Point |
| Features | Central Location, Level Lot, Other, Marine Oriented |
| ParkingSpaceTotal | 4 |
Building
| BathroomTotal | 2 |
| BedroomsTotal | 3 |
| Appliances | Refrigerator, Stove, Washer, Dryer |
| ArchitecturalStyle | Other |
| ConstructedDate | 2007 |
| CoolingType | None |
| FireplacePresent | Yes |
| FireplaceTotal | 1 |
| HeatingFuel | Electric |
| HeatingType | Forced Air |
| SizeInterior | 1314 Sqft |
| TotalFinishedArea | 1314 Sqft |
| Type | House |
Land
| AccessType | Road Access |
| Acreage | No |
| SizeIrregular | 5663 |
| SizeTotal | 5663 Sqft |
| SizeTotalText | 5663 Sqft |
| ZoningDescription | R-i |
| ZoningType | Residential |
Rooms
| Level | Type | Length | Width | Dimensions |
|---|---|---|---|---|
| Main Level | Pantry | 4 ft | 4 ft | 4 ft x 4 ft |
| Main Level | Laundry Room | 11'6 x 7'1 | ||
| Main Level | Bedroom | 14'2 x 9'2 | ||
| Main Level | Bedroom | 11'2 x 10'11 | ||
| Main Level | Ensuite | 10'11 x 4'11 | ||
| Main Level | Primary Bedroom | 12 ft | 12 ft x Measurements not available | |
| Main Level | Bathroom | 7'3 x 4'11 | ||
| Main Level | Dining Room | 12'10 x 6'9 | ||
| Main Level | Kitchen | 12'3 x 10'8 | ||
| Main Level | Living Room | 15'6 x 15'4 | ||
| Main Level | Entrance | 12 ft | 12 ft x Measurements not available |
https://www.realtor.ca/real-estate/27601360/48-strathcona-way-campbell-river-willow-point
Interested?
Contact us for more information
Jeff Shapka
966 Shoppers Row
Campbell River, British Columbia V9W 2C5



































