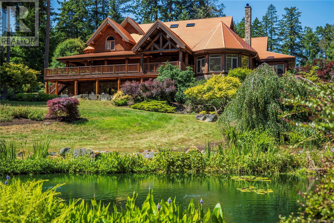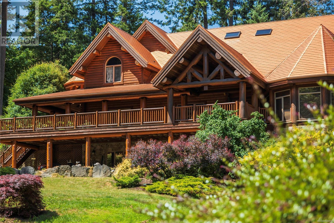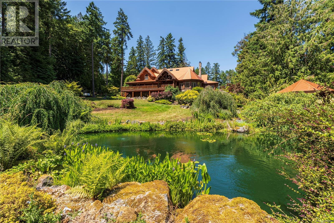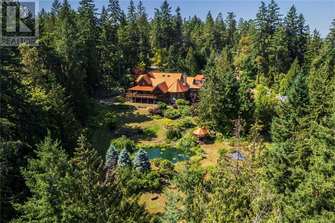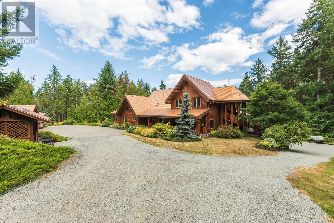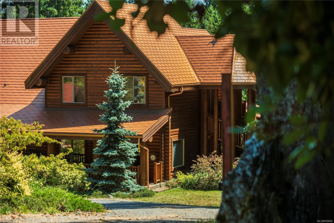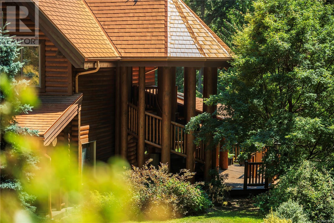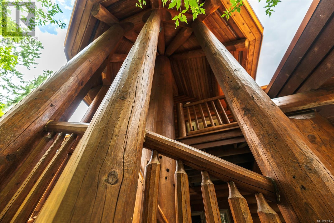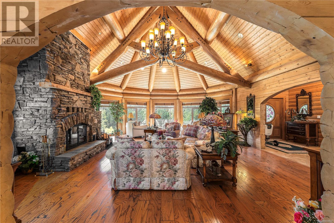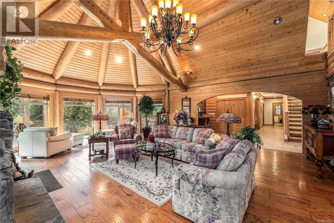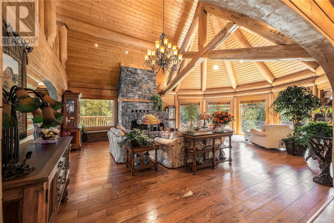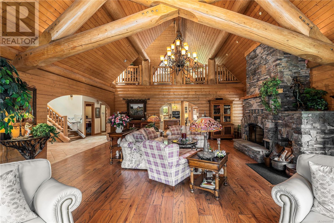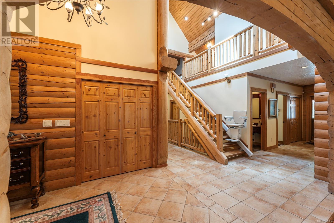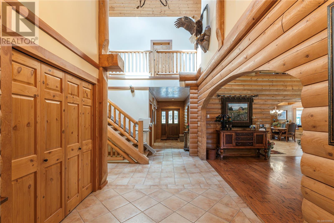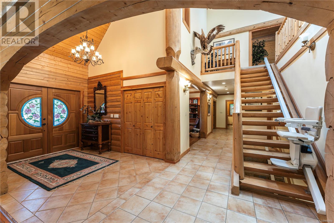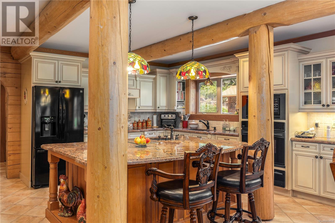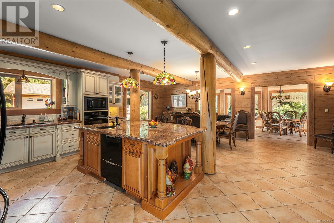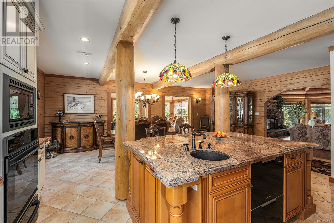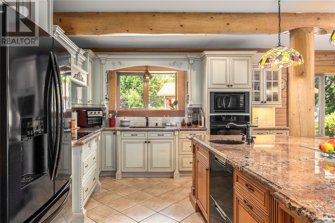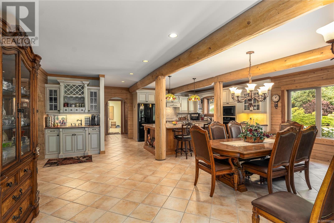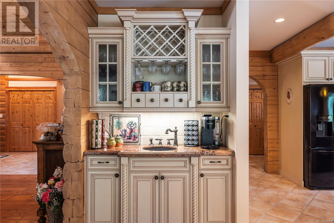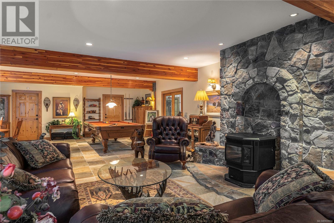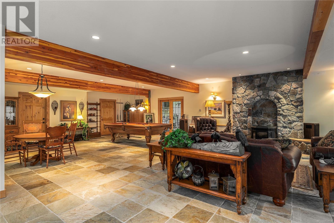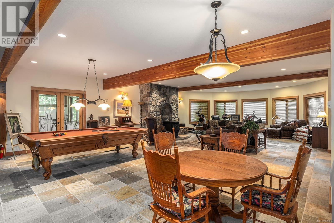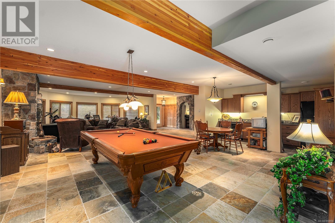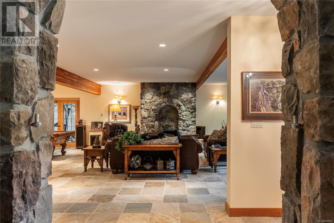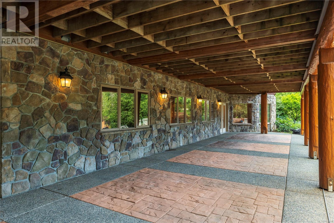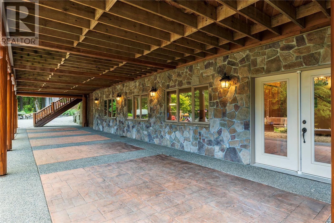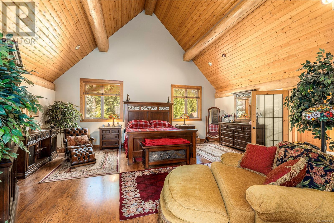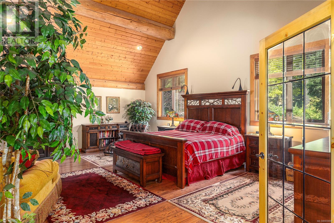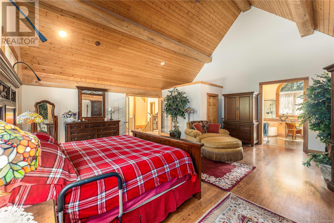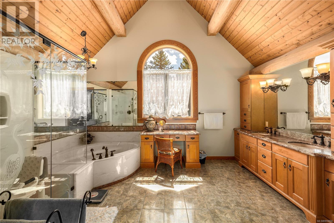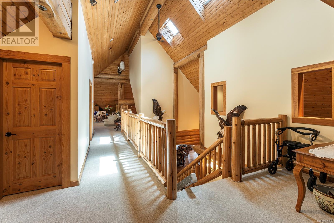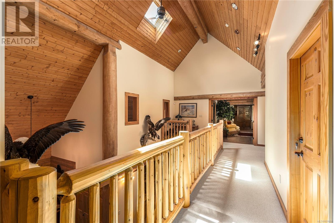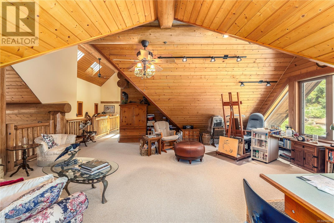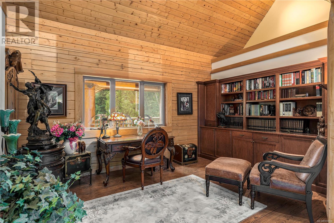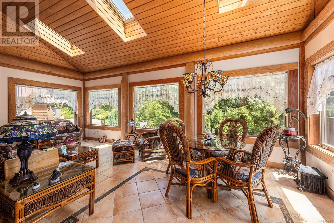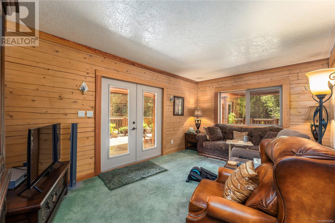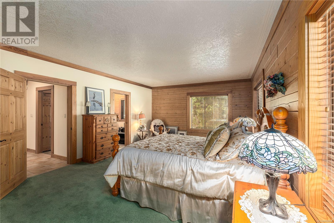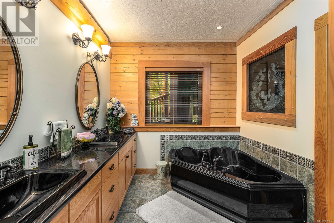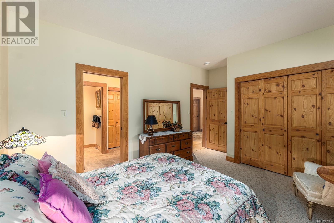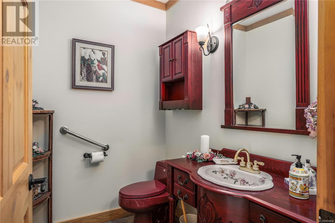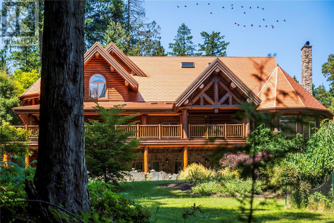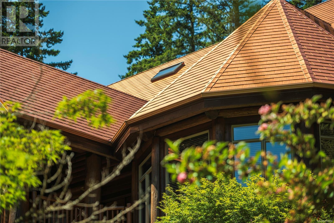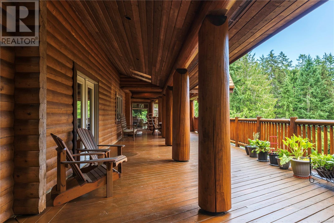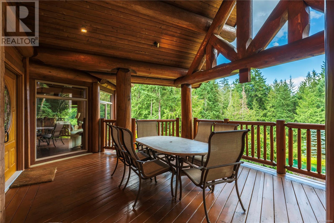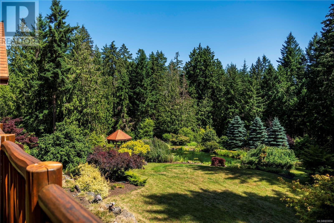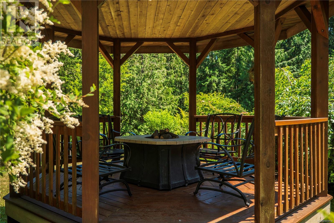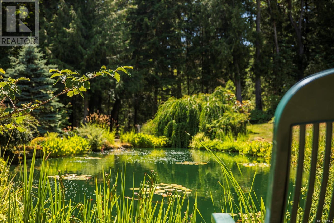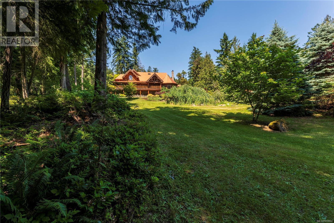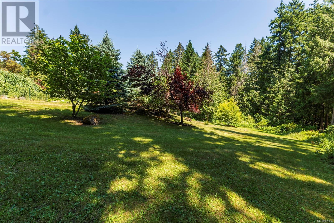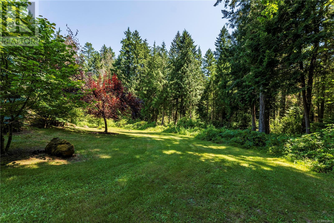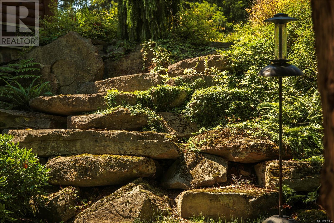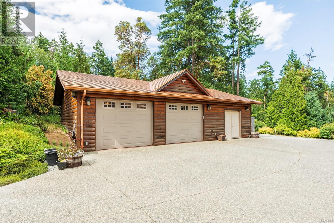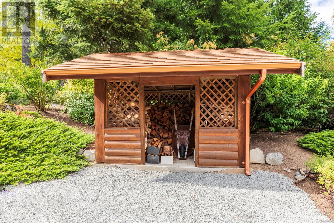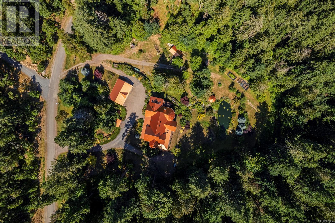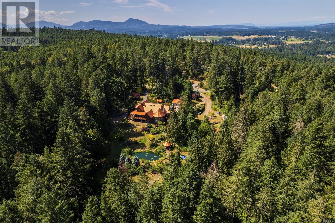4828 Judiths Run Ladysmith, British Columbia V9G 1G9
$3,249,900
A true masterpiece! Over 15 acres of private bliss encompasses this architecturally breathtaking 8200 sq ft custom Englemann Spruce log home in beautiful Aquilla Estates. Built with every detail in mind, this one owner estate is sure to impress. The Great Room will amaze with its nearly 22 ft ceiling height, large fireplace and scissor trusses. Enjoy an open-concept kitchen complete with granite sinks and countertops, custom maple cabinets and high-end stainless steel appliances. There is concrete sub-flooring, radiant in-floor heating, and solid core custom wood doors throughout the entire home. The walk-out lower level has a nearly 1000 sq ft rec room complete with a second kitchen, pellet stove, slate flooring throughout, and a 1000 sq ft covered patio. The master bedroom has vaulted ceilings, 5pc en suite, and private balcony with a spiraling cedar staircase down to the main deck and hot tub area. Experience serenity from your covered 1200 sq ft cedar deck while overlooking your fully landscaped and private south facing garden with a large waterfall fed pond with full filtering system, expansive garden beds, custom built gazebo, mature blue spruces and fruit trees. There are also two detached garages, large workshop, and a backup generator with transfer case. This home is truly one of a kind. Ask your Realtor for an additional feature sheet and book your tour of this estate today. (id:32872)
Property Details
| MLS® Number | 959894 |
| Property Type | Single Family |
| Neigbourhood | Ladysmith |
| Features | Acreage, Private Setting, Southern Exposure, Other |
| Parking Space Total | 10 |
| Plan | Vip71714 |
| Structure | Greenhouse, Shed, Workshop, Patio(s) |
Building
| Bathroom Total | 4 |
| Bedrooms Total | 4 |
| Constructed Date | 2004 |
| Cooling Type | None |
| Fireplace Present | Yes |
| Fireplace Total | 2 |
| Heating Fuel | Wood, Other |
| Heating Type | Hot Water |
| Size Interior | 11200 Sqft |
| Total Finished Area | 8206 Sqft |
| Type | House |
Land
| Access Type | Road Access |
| Acreage | Yes |
| Size Irregular | 15.34 |
| Size Total | 15.34 Ac |
| Size Total Text | 15.34 Ac |
| Zoning Description | R10 |
| Zoning Type | Rural Residential |
Rooms
| Level | Type | Length | Width | Dimensions |
|---|---|---|---|---|
| Second Level | Den | 7'0 x 9'8 | ||
| Second Level | Studio | 24'6 x 26'0 | ||
| Second Level | Ensuite | 5-Piece | ||
| Second Level | Primary Bedroom | 23'6 x 22'10 | ||
| Lower Level | Patio | 15'11 x 67'9 | ||
| Lower Level | Bathroom | 4-Piece | ||
| Lower Level | Bedroom | 11'5 x 15'7 | ||
| Lower Level | Office | 13'8 x 10'9 | ||
| Lower Level | Office | 13'8 x 11'4 | ||
| Lower Level | Media | 13'8 x 15'11 | ||
| Lower Level | Hobby Room | 11'5 x 20'7 | ||
| Lower Level | Recreation Room | 45'4 x 23'9 | ||
| Main Level | Bathroom | 2-Piece | ||
| Main Level | Porch | 7'10 x 46'11 | ||
| Main Level | Bathroom | 4-Piece | ||
| Main Level | Bedroom | 11'5 x 18'10 | ||
| Main Level | Bedroom | 14'5 x 23'6 | ||
| Main Level | Sunroom | 23'7 x 11'4 | ||
| Main Level | Dining Room | 23'6 x 10'0 | ||
| Main Level | Great Room | 28'0 x 23'7 | ||
| Main Level | Kitchen | 23'6 x 15'6 | ||
| Main Level | Entrance | 16'2 x 6'1 | ||
| Other | Workshop | 28'11 x 14'1 | ||
| Additional Accommodation | Kitchen | 13'8 x 6'2 |
https://www.realtor.ca/real-estate/26730127/4828-judiths-run-ladysmith-ladysmith
Interested?
Contact us for more information
Kai Huculak
www.kaihuculak.com/

#1 - 5140 Metral Drive
Nanaimo, British Columbia V9T 2K8
(250) 751-1223
(800) 916-9229
(250) 751-1300
www.remaxofnanaimo.com/


