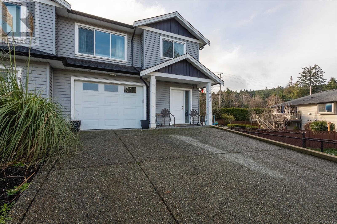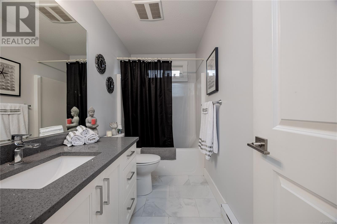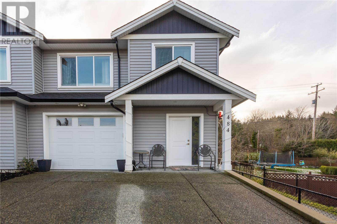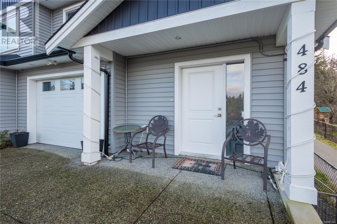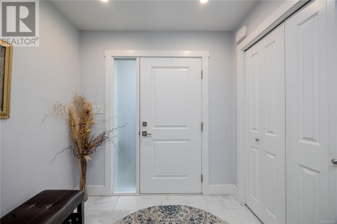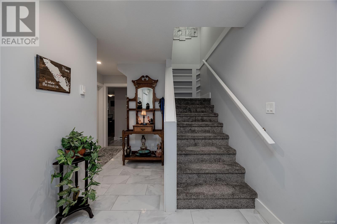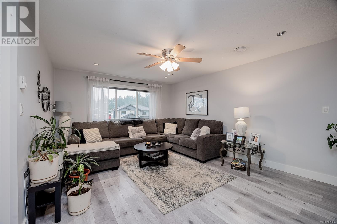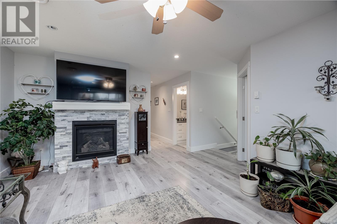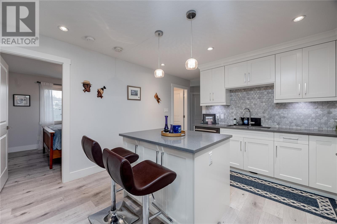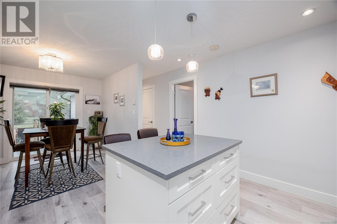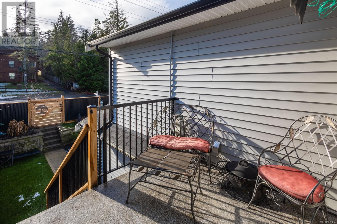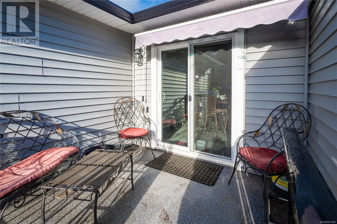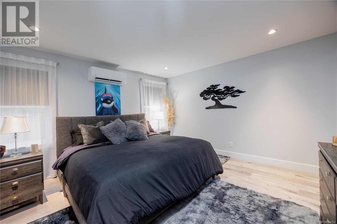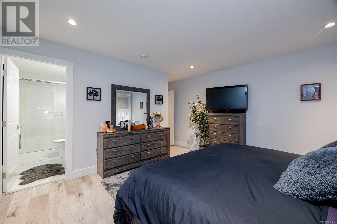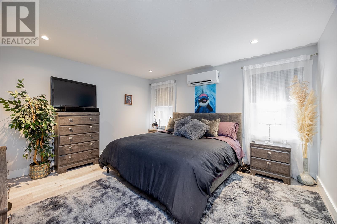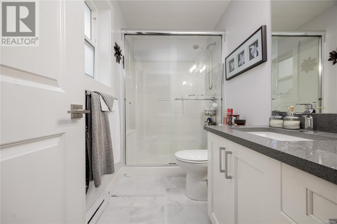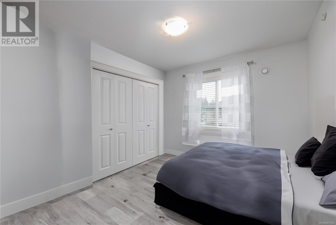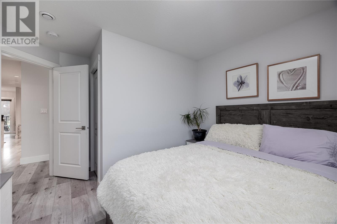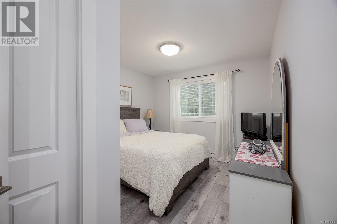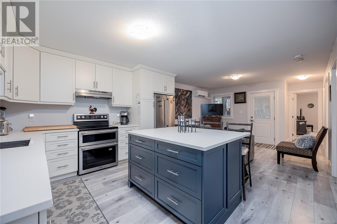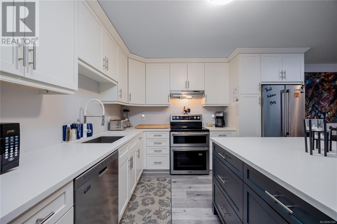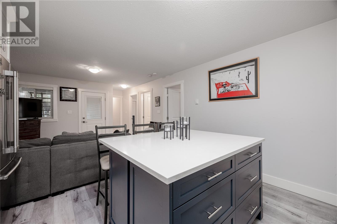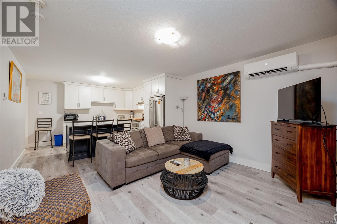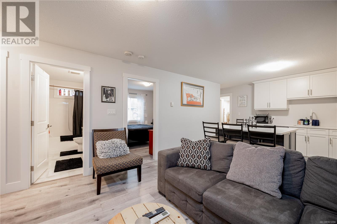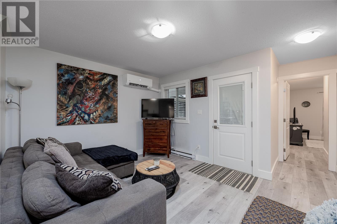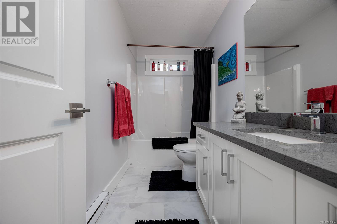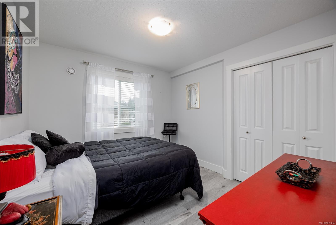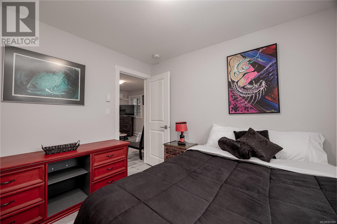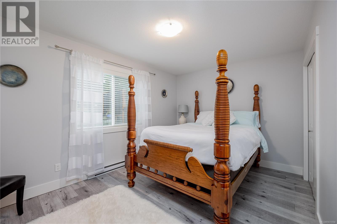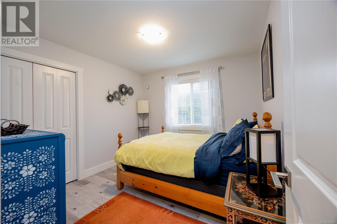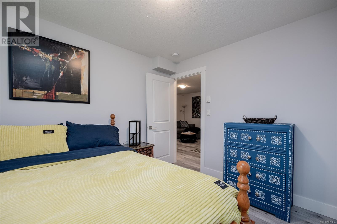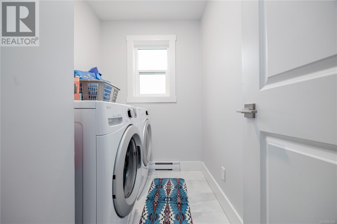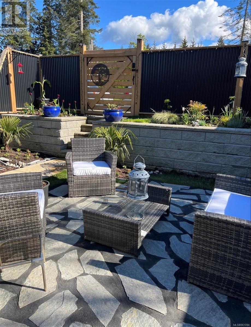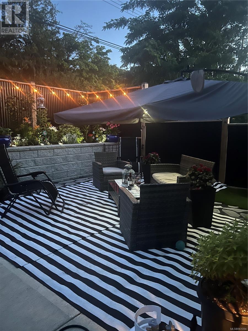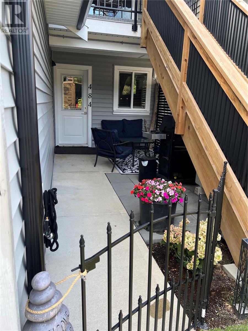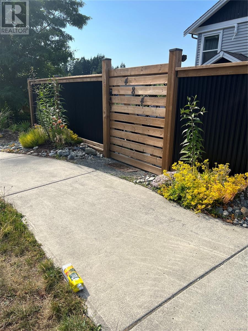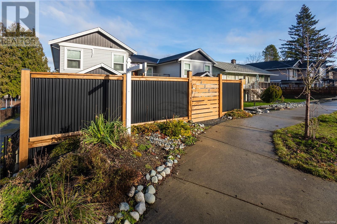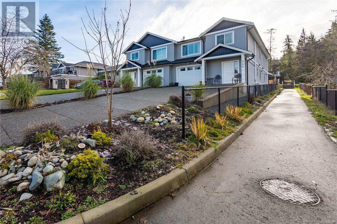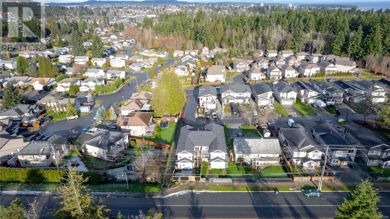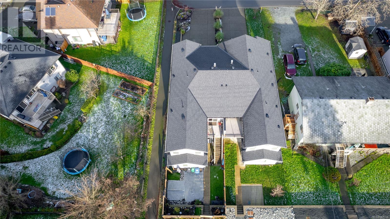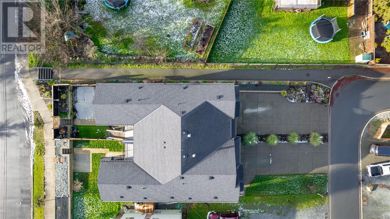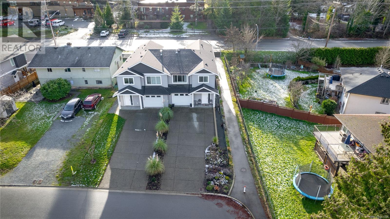484 10th St Nanaimo, British Columbia V9R 7E2
$826,999
Are you an investor, or family that needs a large in-law suite, or an easy way to make extra cash-flow? This home is fully approved for a business license to run an Airbnb, and has been successful run for the past 3 years. Situated with a laneway driveway, it is an incredibly family friendly neighbourhood. The home is finished with quartz countertop's, beautiful appliances up and downstairs, gas fireplace, gas hot water tank, and a new heat pump. 3 bed/2bath upstairs with master having a large walk in closet and 3pce ensuite. The main 4pce bath finished with quartz and tile. The living and dining room have ample room for entertaining along with a deck off the kitchen (leading to the deck down to the fully fenced back yard) for extra space year round. Downstairs, you're invited into a completely separated 3bed/1bath suite with private access and laundry. On a bus route, and extremely close to elementary schools, John Barsby High, and VIU. Reach out to me with any inquiries at 6394714457 (id:32872)
Property Details
| MLS® Number | 961094 |
| Property Type | Single Family |
| Neigbourhood | South Nanaimo |
| Community Features | Pets Allowed, Family Oriented |
| Features | Corner Site, Other |
| Parking Space Total | 4 |
| Plan | Eps6245 |
| View Type | Mountain View |
Building
| Bathroom Total | 3 |
| Bedrooms Total | 6 |
| Constructed Date | 2019 |
| Cooling Type | Air Conditioned |
| Fireplace Present | Yes |
| Fireplace Total | 1 |
| Heating Fuel | Electric |
| Heating Type | Baseboard Heaters, Heat Pump |
| Size Interior | 2386 Sqft |
| Total Finished Area | 2386 Sqft |
| Type | Duplex |
Land
| Access Type | Road Access |
| Acreage | No |
| Size Irregular | 3973 |
| Size Total | 3973 Sqft |
| Size Total Text | 3973 Sqft |
| Zoning Description | R4 |
| Zoning Type | Duplex |
Rooms
| Level | Type | Length | Width | Dimensions |
|---|---|---|---|---|
| Lower Level | Kitchen | 10 ft | 10 ft | 10 ft x 10 ft |
| Lower Level | Media | 13 ft | 23 ft | 13 ft x 23 ft |
| Lower Level | Laundry Room | 5 ft | 5 ft | 5 ft x 5 ft |
| Lower Level | Bedroom | 10 ft | Measurements not available x 10 ft | |
| Lower Level | Bedroom | 14 ft | 14 ft | 14 ft x 14 ft |
| Lower Level | Bedroom | 10'6 x 10'0 | ||
| Lower Level | Bathroom | 4-Piece | ||
| Main Level | Primary Bedroom | 14 ft | 13 ft | 14 ft x 13 ft |
| Main Level | Living Room | 13 ft | 13 ft x Measurements not available | |
| Main Level | Laundry Room | 5 ft | 5 ft | 5 ft x 5 ft |
| Main Level | Kitchen | 11 ft | Measurements not available x 11 ft | |
| Main Level | Ensuite | 3-Piece | ||
| Main Level | Dining Room | 9'8 x 10'8 | ||
| Main Level | Bedroom | 10'8 x 9'6 | ||
| Main Level | Bedroom | 10 ft | Measurements not available x 10 ft | |
| Main Level | Bathroom | 4-Piece |
https://www.realtor.ca/real-estate/26782231/484-10th-st-nanaimo-south-nanaimo
Interested?
Contact us for more information
Max Norcutt
maximilliannorcutt.exprealty.com/
https://maximillian.realty/
#2 - 3179 Barons Rd
Nanaimo, British Columbia V9T 5W5
(833) 817-6506
(866) 253-9200
www.exprealty.ca/


