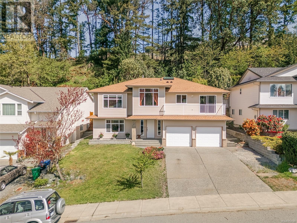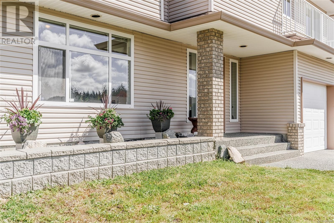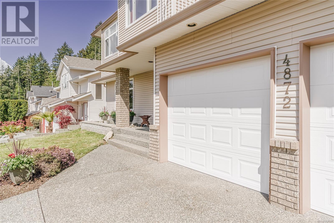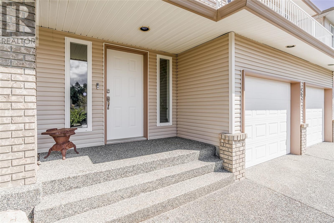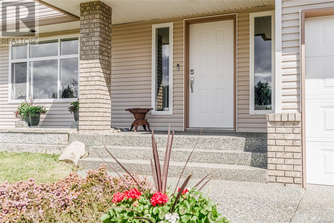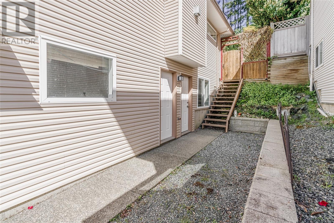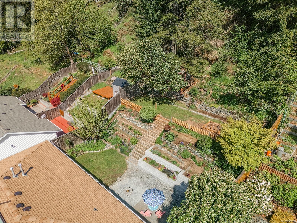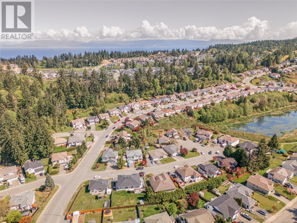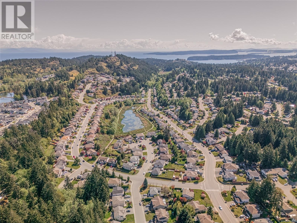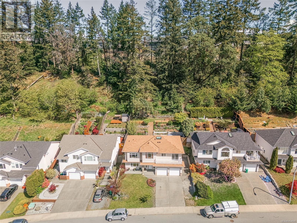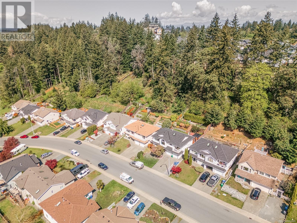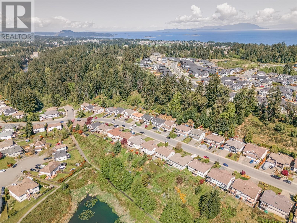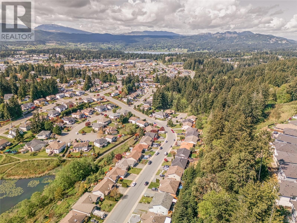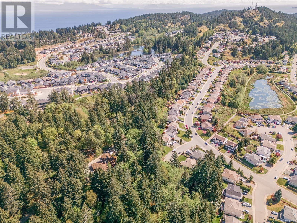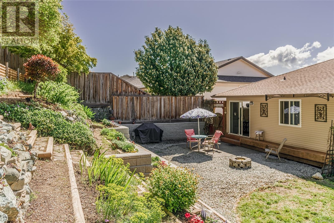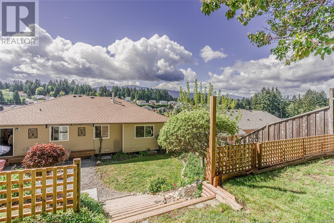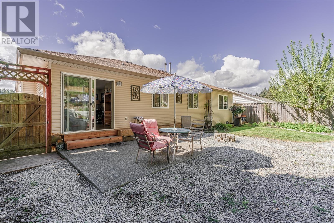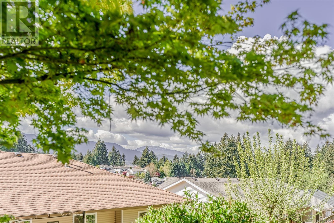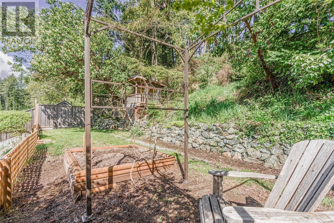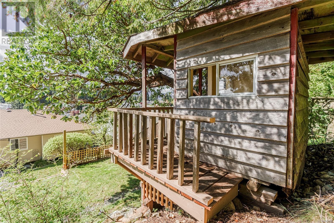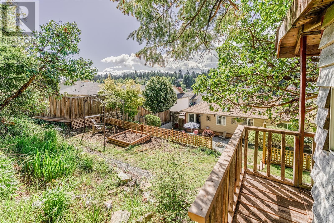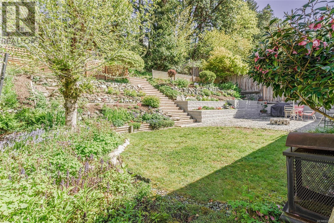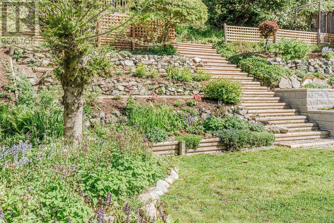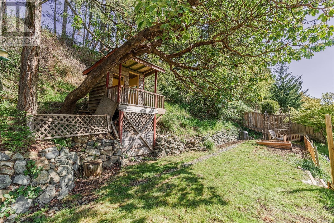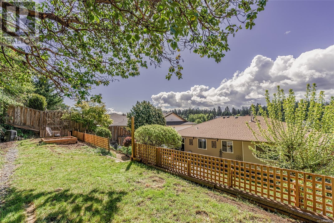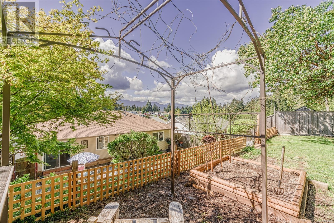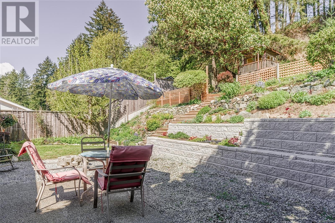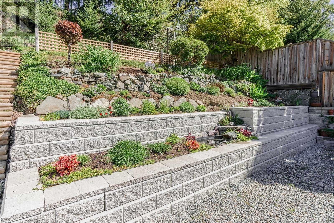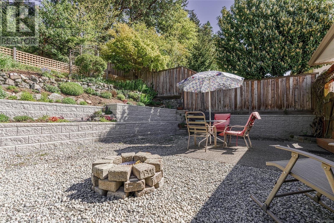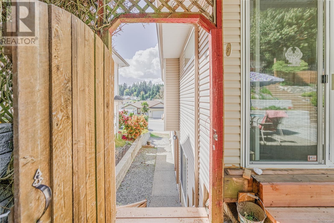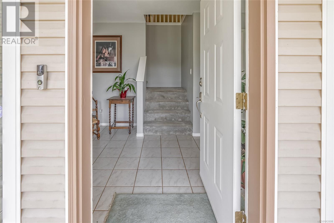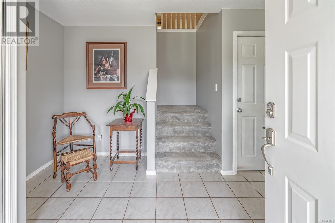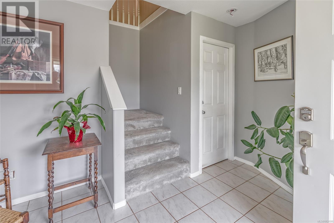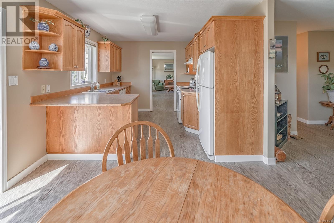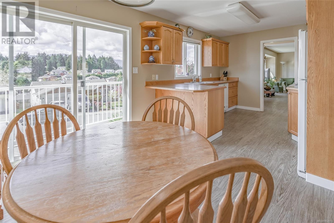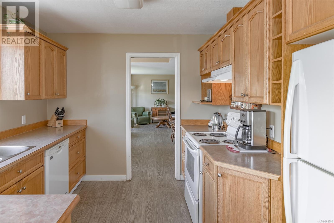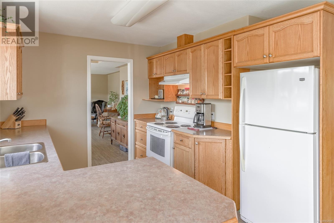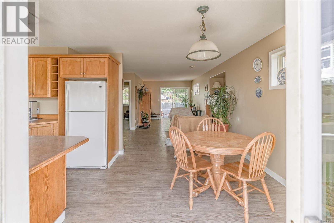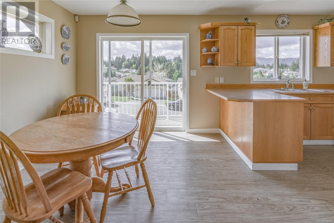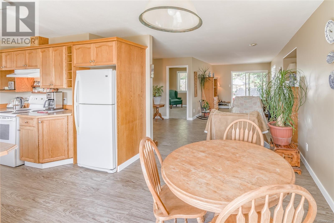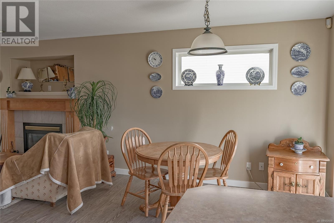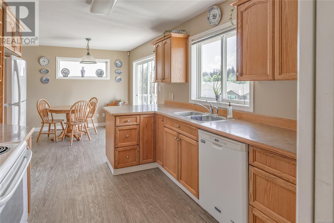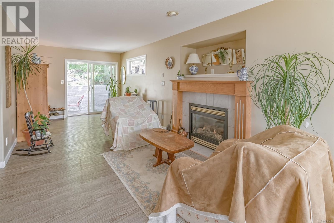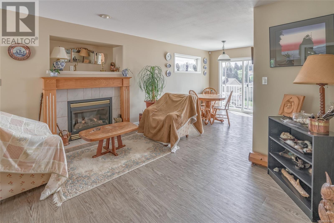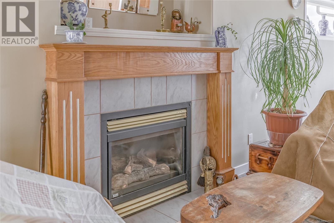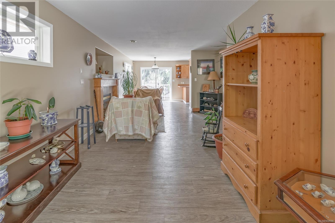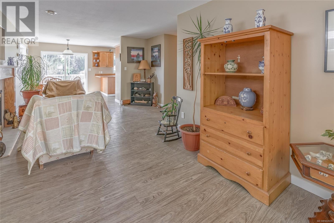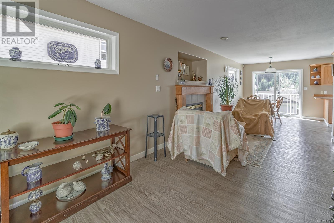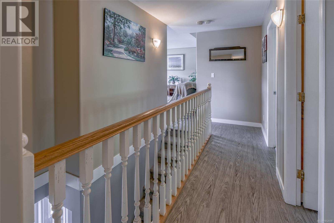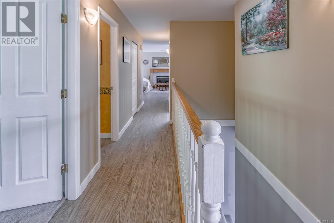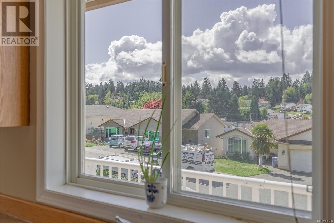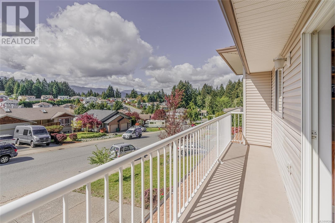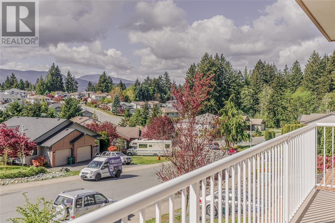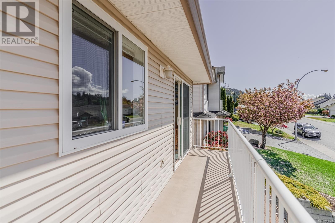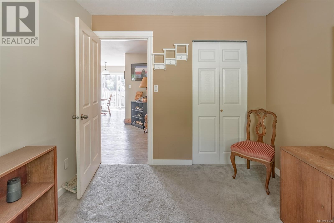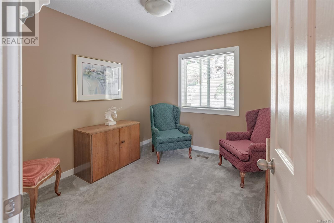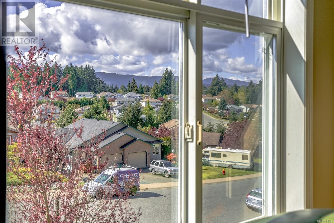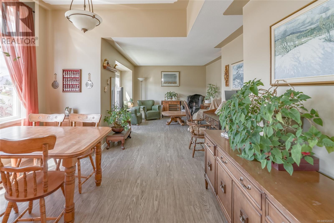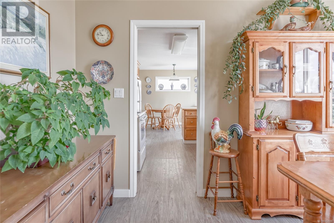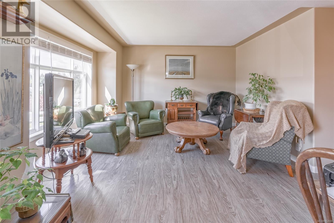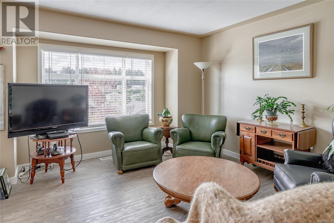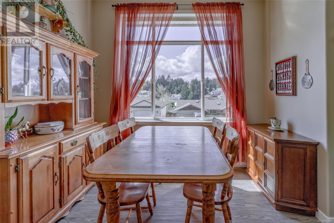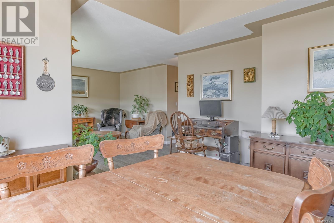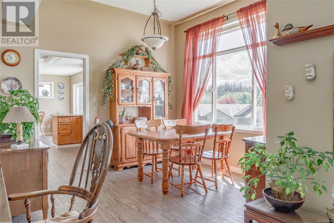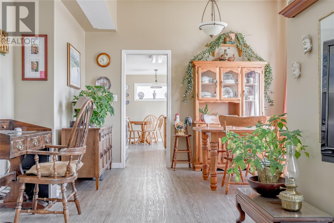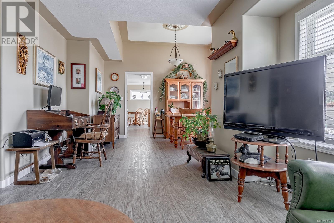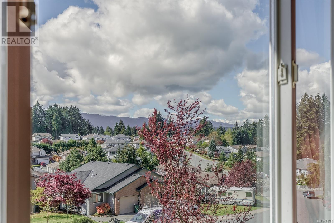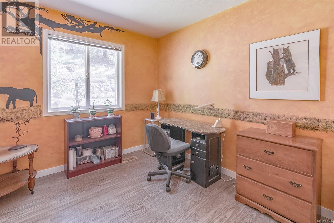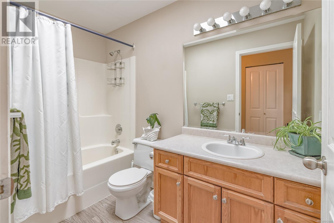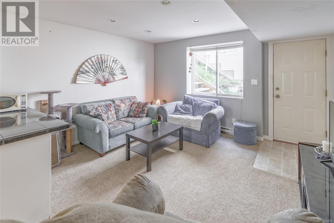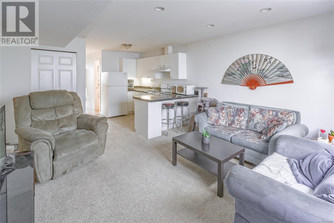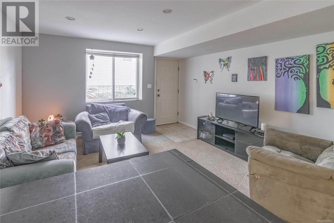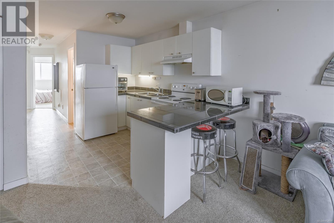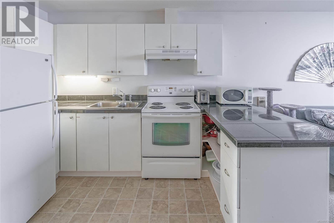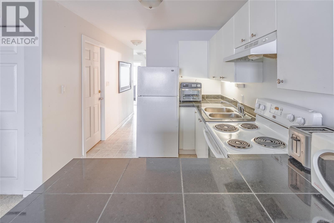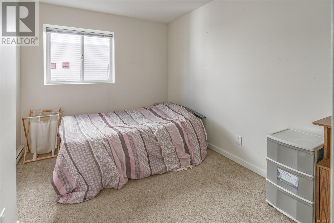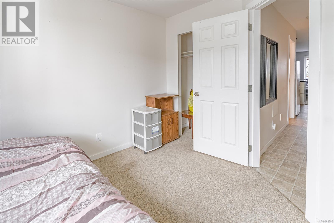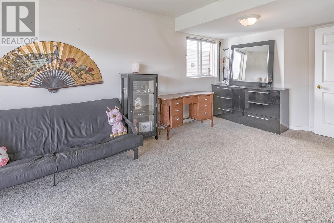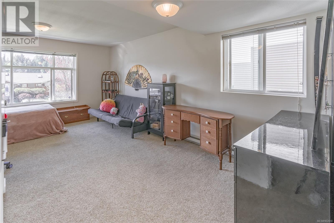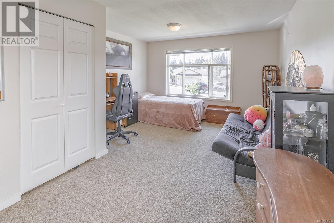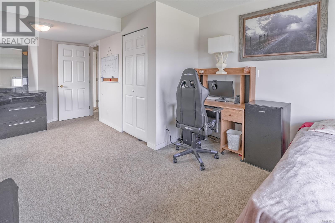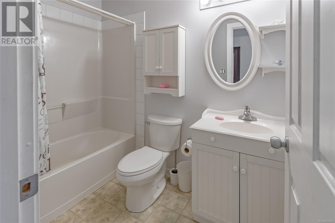4872 Fairbrook Cres Nanaimo, British Columbia V9T 6L6
$950,000
Welcome to 4872 Fairbrook Cres. This meticulous 5 bed & 3 bath house has everything you need to set down roots in Nanaimo. Bright and open floor plans in both the level entry that leads to the spacious foyer and shared laundry access, upstairs is the main living space with sitting room, family room, 3 bedrooms, dining and eating nook off the kitchen. Separate entry on the main leads to a 2 bedroom, authorized, suite with spacious bedrooms both clean and bright. 46 years left on the roof warranty, nearly new flooring, brand new hot water tank, 200 Amp Svc, upgrades to perimeter drainage and retaining walls. Nestled between numerous walking trails, walking distance to catchment schools, & transit. This home has stunning mountain views from every window. The fully fenced back yard is bordered by greenspace for added privacy and tree scape, set for endless entertaining on warm summer days. Too many features to list. This home is a must see. Book a Viewing today! (id:32872)
Open House
This property has open houses!
11:00 am
Ends at:2:00 pm
Please come by and let me tour you through this fantastic Home and 2 bedroom Authorized Suite. I will be on site with property information, refreshments and cookies and ready to take you on your own personalized tour. Don't miss out on this incredible home with mortgage helper!
Property Details
| MLS® Number | 962698 |
| Property Type | Single Family |
| Neigbourhood | Uplands |
| Features | Central Location, Hillside, Southern Exposure, Other |
| Parking Space Total | 4 |
| Plan | Vip65754 |
| View Type | Mountain View, Valley View |
Building
| Bathroom Total | 3 |
| Bedrooms Total | 5 |
| Constructed Date | 1998 |
| Cooling Type | None |
| Fire Protection | Fire Alarm System |
| Fireplace Present | Yes |
| Fireplace Total | 1 |
| Heating Type | Forced Air |
| Size Interior | 2515 Sqft |
| Total Finished Area | 2515 Sqft |
| Type | House |
Land
| Access Type | Road Access |
| Acreage | No |
| Size Irregular | 8719 |
| Size Total | 8719 Sqft |
| Size Total Text | 8719 Sqft |
| Zoning Type | Residential |
Rooms
| Level | Type | Length | Width | Dimensions |
|---|---|---|---|---|
| Second Level | Living Room | 14'8 x 14'10 | ||
| Second Level | Dining Room | 10'10 x 13'6 | ||
| Second Level | Kitchen | 10'5 x 10'8 | ||
| Second Level | Dining Nook | 9'7 x 11'0 | ||
| Second Level | Family Room | 15'10 x 19'8 | ||
| Second Level | Bathroom | 4-Piece | ||
| Second Level | Ensuite | 4-Piece | ||
| Second Level | Bedroom | 9'0 x 10'2 | ||
| Second Level | Bedroom | 9'4 x 12'5 | ||
| Second Level | Primary Bedroom | 12'9 x 13'10 | ||
| Main Level | Bedroom | 12'9 x 19'5 | ||
| Main Level | Bedroom | 11'0 x 8'8 | ||
| Main Level | Storage | 5'1 x 5'8 | ||
| Main Level | Bathroom | 4-Piece | ||
| Main Level | Kitchen | 10'10 x 13'8 | ||
| Main Level | Living Room | 11'7 x 13'8 | ||
| Main Level | Laundry Room | 6'0 x 11'8 | ||
| Main Level | Entrance | 12'9 x 9'4 |
https://www.realtor.ca/real-estate/26842432/4872-fairbrook-cres-nanaimo-uplands
Interested?
Contact us for more information
Simone Bezeau
www.simonebezeau.com/

#70 - 1100 Princess Royal Ave.
Nanaimo, British Columbia V9S 5R5
(250) 591-9777
(250) 591-9770
islandpacificrealty.ca/


