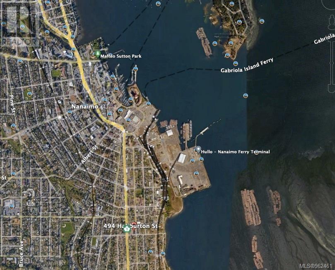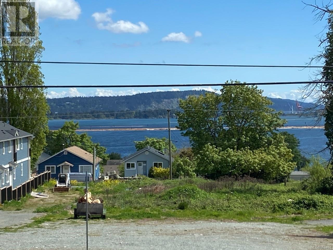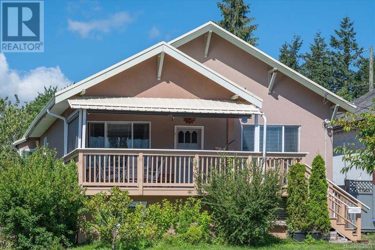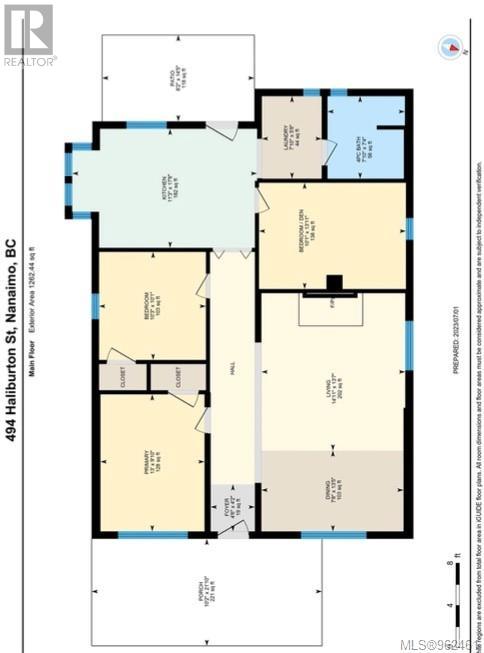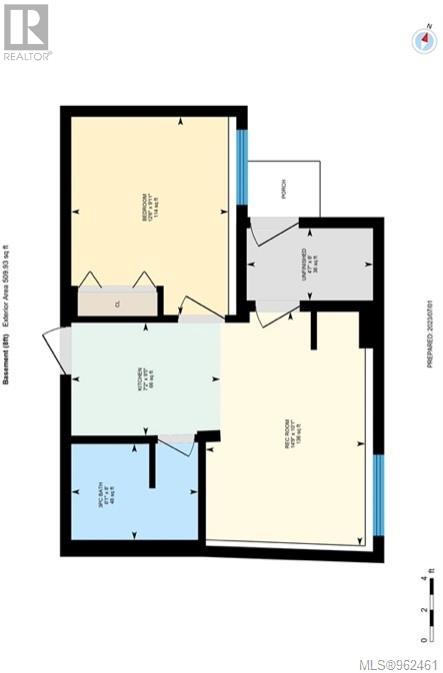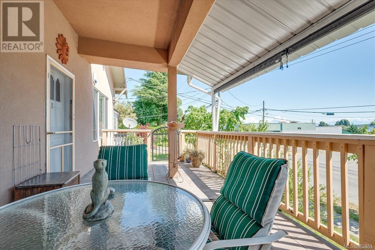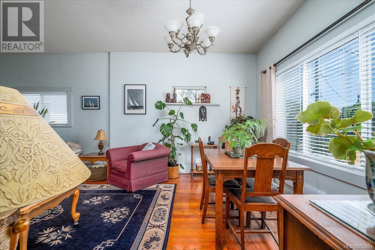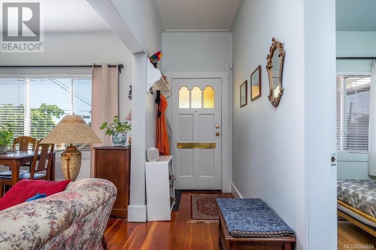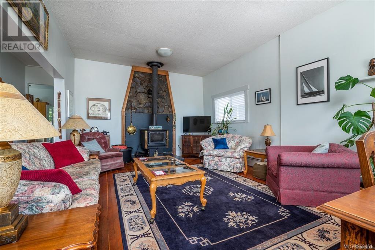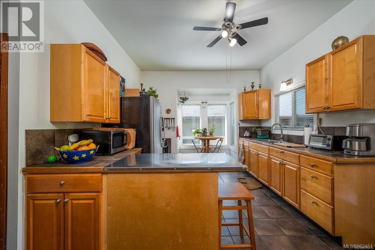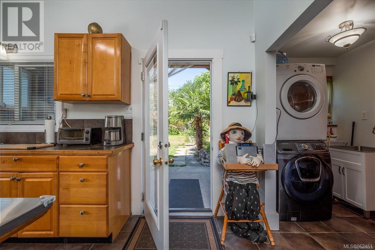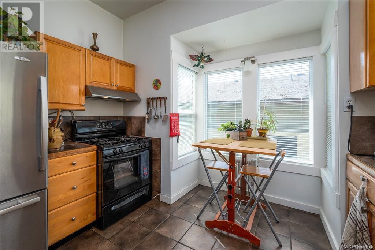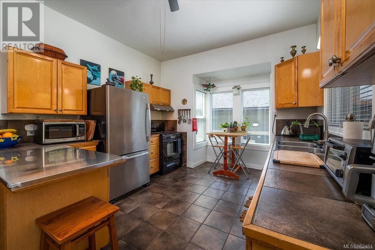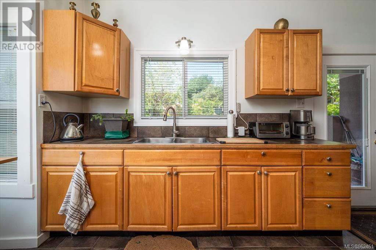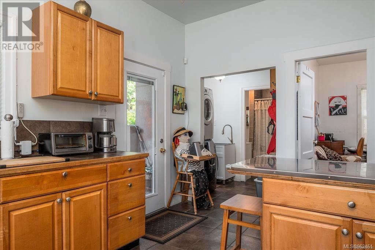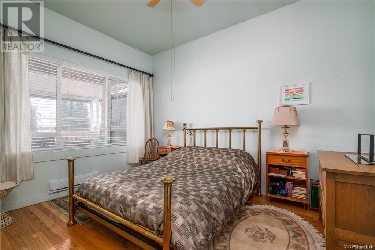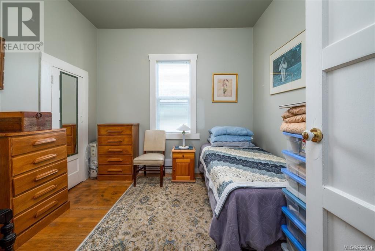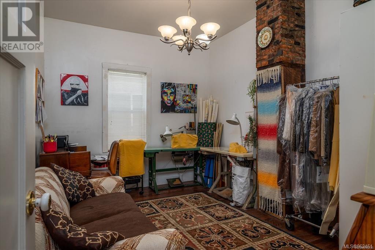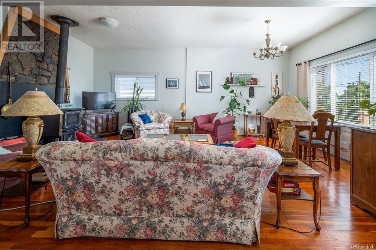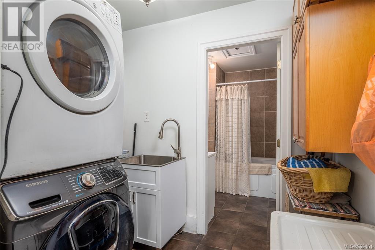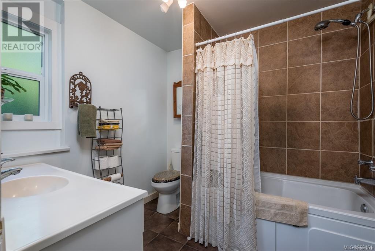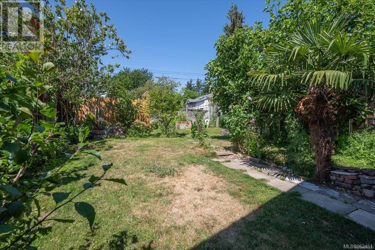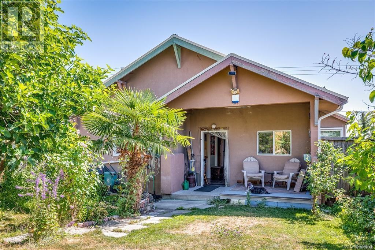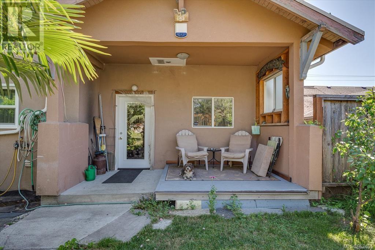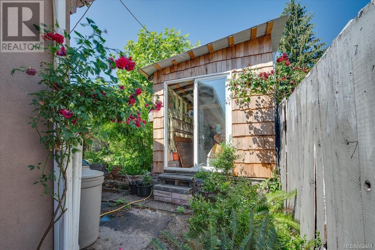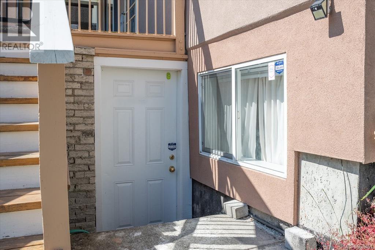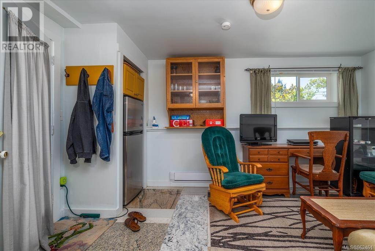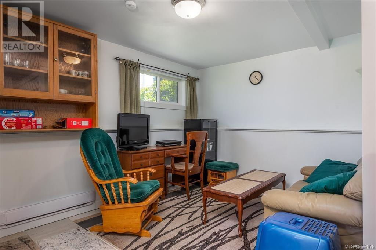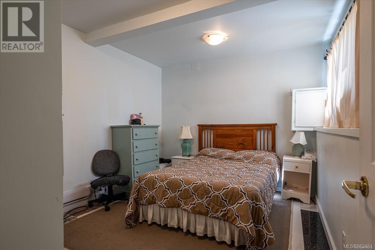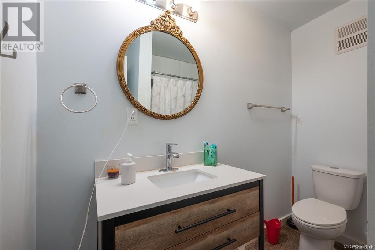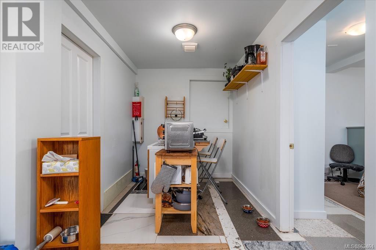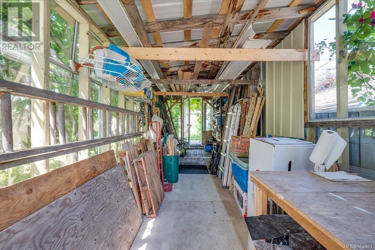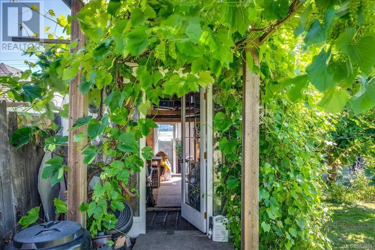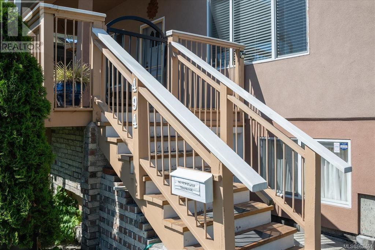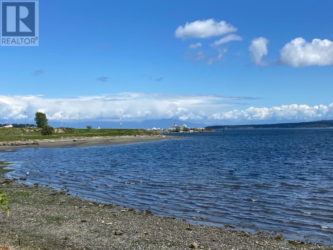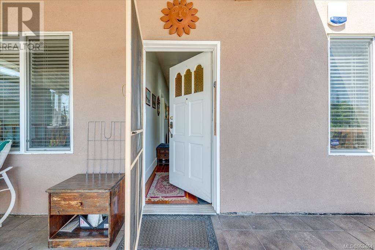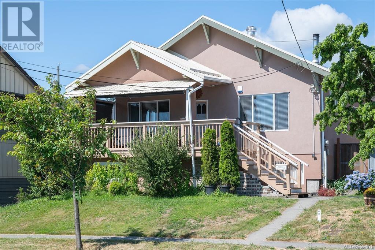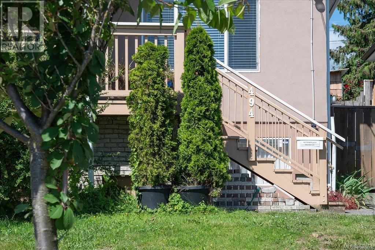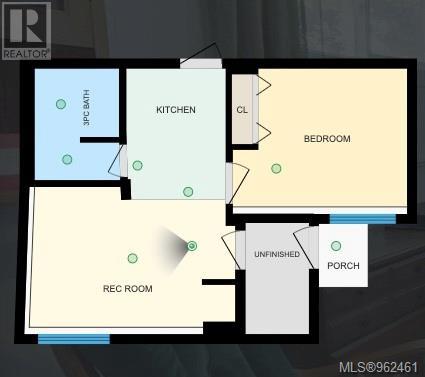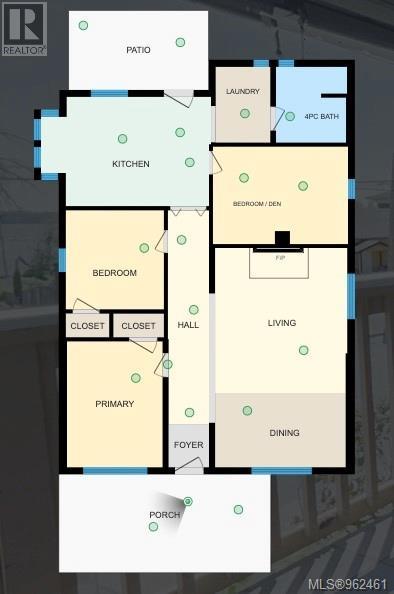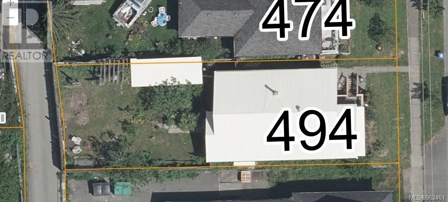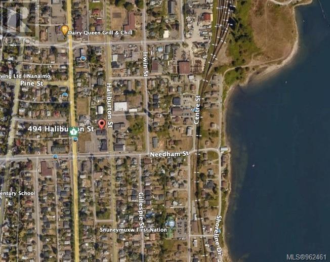494 Haliburton St Nanaimo, British Columbia V9R 4W2
$579,000
Ultimate gem on the outskirts of Downtown - ''Front Porch Living'' a circa-1900 Queen Anne style Victorian preserved in stunning detail and updated for modern-living. Situated in a prime development area with glimmers of the Northumberland channel and Gabriola Island, this single-family home checks every box! The woodwork of the home recalls scenes from high Victorian living with Fir plank flooring, curves & detail on the exterior and interior. The main floor welcomes with a sun-drenched living room, wrapped in windows, high ceilings, hand stacked stonework beautifully back drops the wood stove. Three generous sized bedrooms and full bath, laundry, spacious kitchen for the chef in the family with ''gas'' range. Covered porch for evening dinners off the kitchen & lovely English garden completes the Victorian feel of the home. Note: One bedroom, one bath, kitchenette, family room with separate access. Rent, in-law, University student. Helijet, Float planes, restaurants, pubs, waterfront city parks walking distance from your door step! (id:32872)
Property Details
| MLS® Number | 962461 |
| Property Type | Single Family |
| Neigbourhood | South Nanaimo |
| Features | Central Location, Level Lot, Other |
| Parking Space Total | 1 |
| View Type | Mountain View, Ocean View |
Building
| Bathroom Total | 2 |
| Bedrooms Total | 4 |
| Constructed Date | 1901 |
| Cooling Type | None |
| Fireplace Present | Yes |
| Fireplace Total | 1 |
| Heating Fuel | Electric, Wood |
| Heating Type | Baseboard Heaters |
| Size Interior | 1591 Sqft |
| Total Finished Area | 1591 Sqft |
| Type | House |
Land
| Access Type | Road Access |
| Acreage | No |
| Size Irregular | 4875 |
| Size Total | 4875 Sqft |
| Size Total Text | 4875 Sqft |
| Zoning Description | R5 |
| Zoning Type | Multi-family |
Rooms
| Level | Type | Length | Width | Dimensions |
|---|---|---|---|---|
| Lower Level | Living Room | 14'11 x 10'7 | ||
| Lower Level | Kitchen | 7'2 x 9'5 | ||
| Lower Level | Bedroom | 10'7 x 12'8 | ||
| Lower Level | Bathroom | 8 ft | Measurements not available x 8 ft | |
| Main Level | Primary Bedroom | 10 ft | Measurements not available x 10 ft | |
| Main Level | Living Room | 13'8 x 22'7 | ||
| Main Level | Laundry Room | 7'11 x 5'9 | ||
| Main Level | Kitchen | 17'6 x 11'3 | ||
| Main Level | Bedroom | 13 ft | Measurements not available x 13 ft | |
| Main Level | Bedroom | 10 ft | 10 ft x Measurements not available | |
| Main Level | Bathroom | 7'4 x 7'10 |
https://www.realtor.ca/real-estate/26831907/494-haliburton-st-nanaimo-south-nanaimo
Interested?
Contact us for more information
Michael Mckillican
Personal Real Estate Corporation
www.buynanaimo.com/
https://www.facebook.com/people/Michael-McKillican/100013902183090
#604 - 5800 Turner Road
Nanaimo, British Columbia V9T 6J4
(250) 756-2112
(250) 756-9144
www.suttonnanaimo.com/
Michael Guan
Personal Real Estate Corporation
www.michaelguan.ca/
#604 - 5800 Turner Road
Nanaimo, British Columbia V9T 6J4
(250) 756-2112
(250) 756-9144
www.suttonnanaimo.com/


