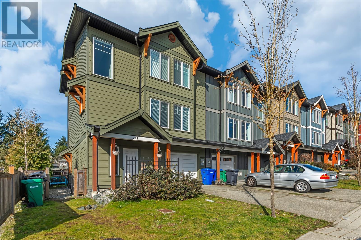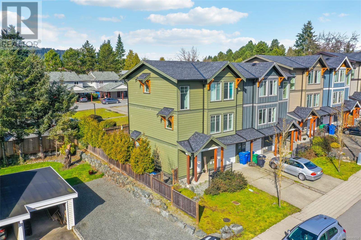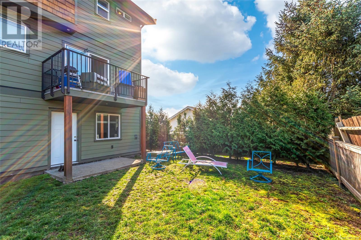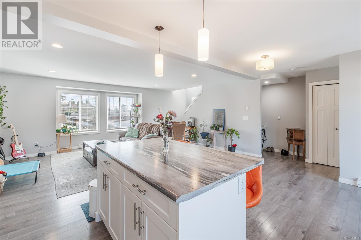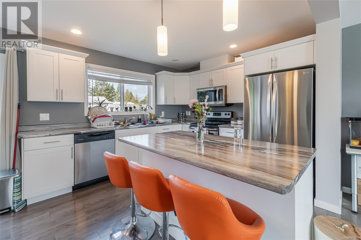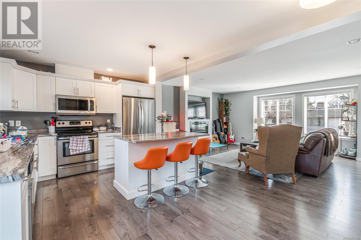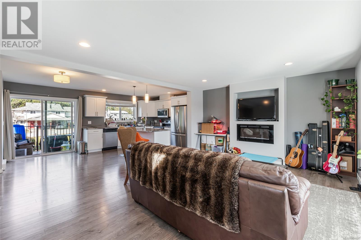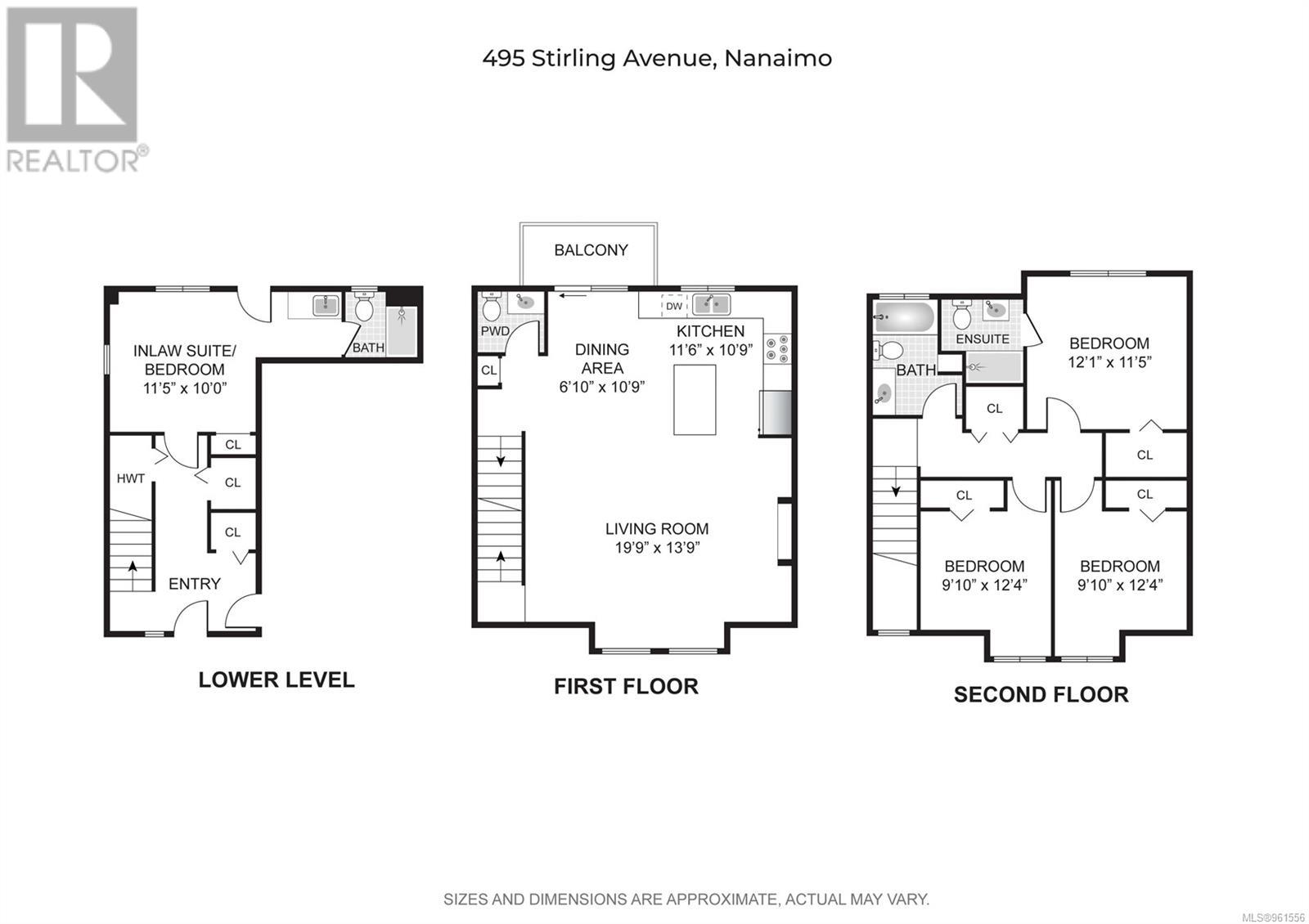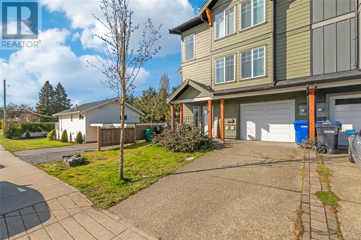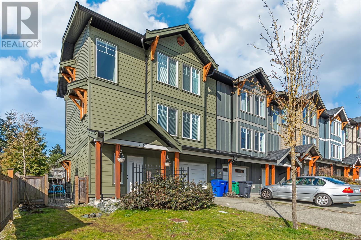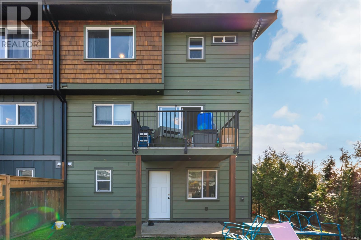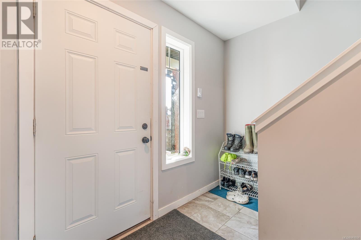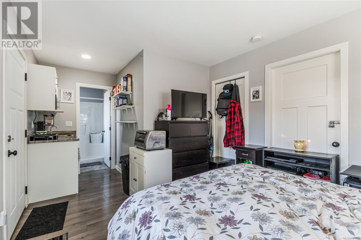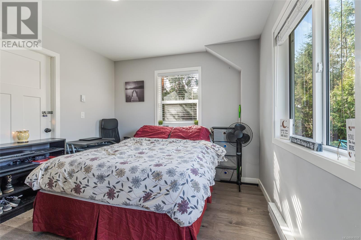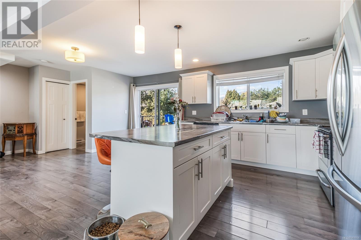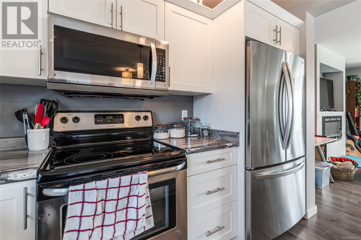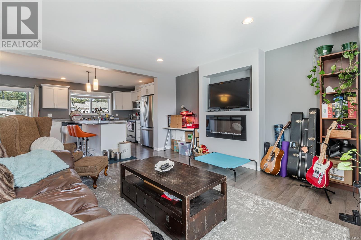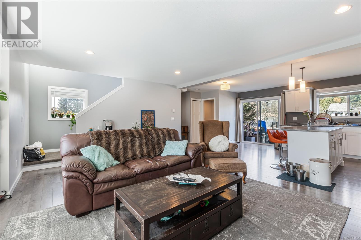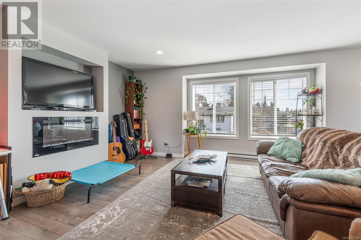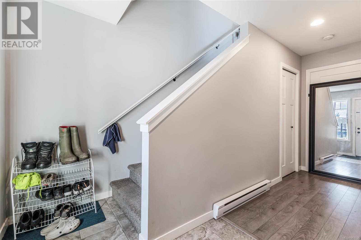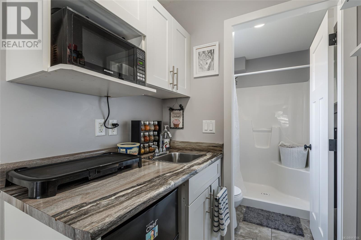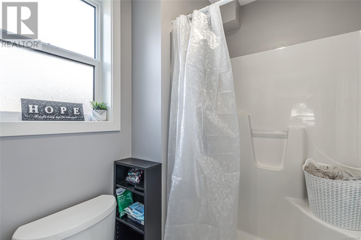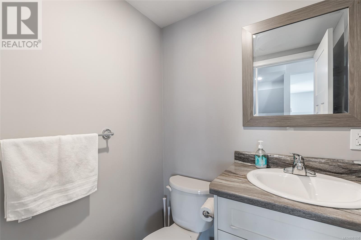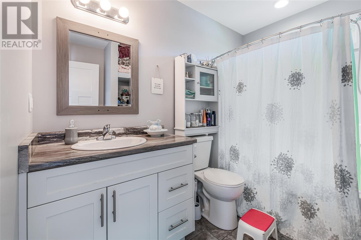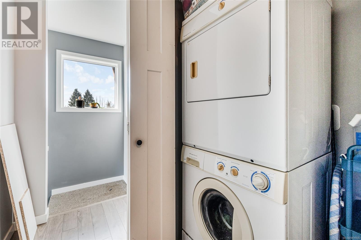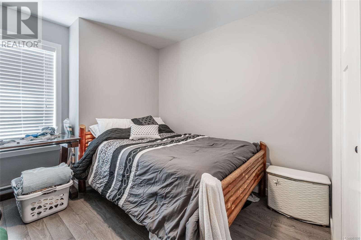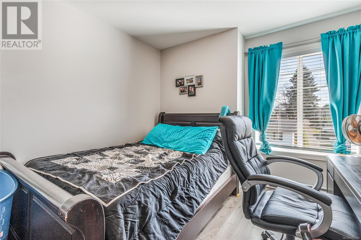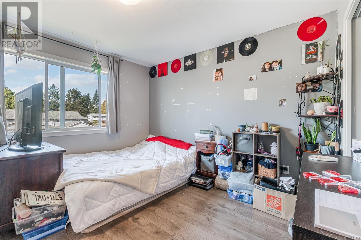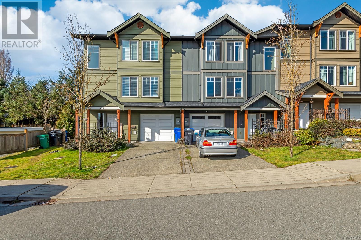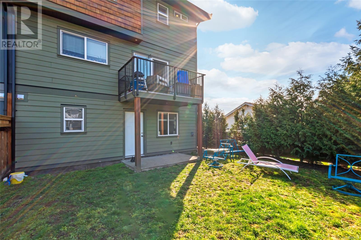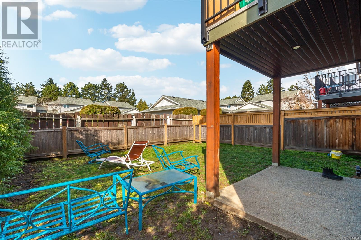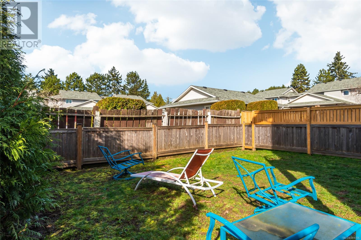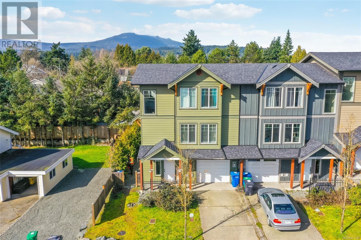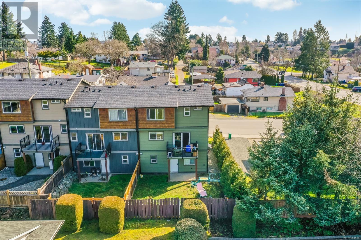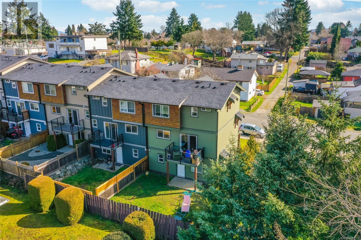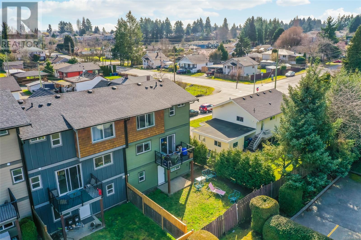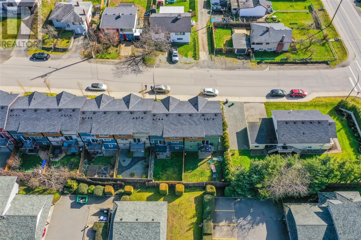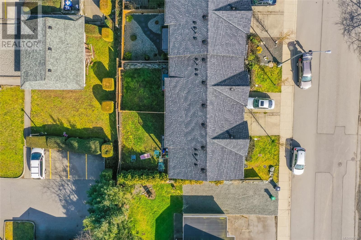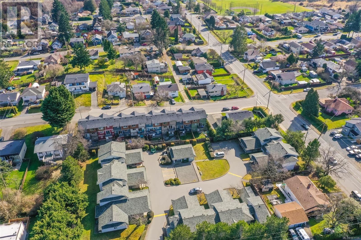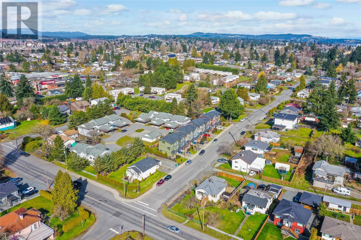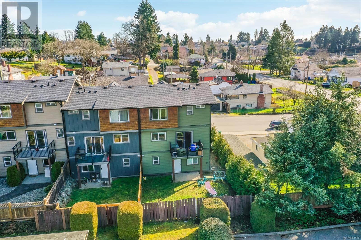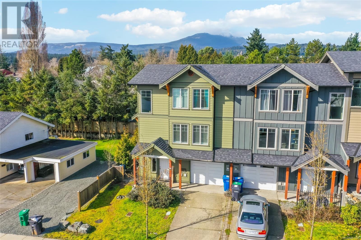495 Stirling Ave Nanaimo, British Columbia V9R 5R5
$649,900
495 Stirling is nestled in the heart of the thriving University District, boasting modern elegance and convenience. Constructed in 2017, this residence showcases an array of sought-after features typically rare in this price range. Remarkably, there are no strata fees, enhancing its appeal as a lucrative investment opportunity. This thoughtfully designed home offers seamless access to the in-law suite, whether through the main dwelling or via a separate exterior entrance. Adorned with stunning laminate flooring throughout, the kitchen exudes sophistication with its upgraded cabinetry, illuminating the expansive open-concept main floor. Abundant windows adorn every level, ushering in natural light and providing captivating views. Step outside onto the balcony at the rear for a moment of relaxation. Spanning three levels, this home offers ample living space, complemented by the convenience of a suite. Measurements are approximate, pls verify if important. (id:32872)
Property Details
| MLS® Number | 961556 |
| Property Type | Single Family |
| Neigbourhood | University District |
| Features | Central Location, Curb & Gutter, Southern Exposure, Other |
| Plan | Epp19258 |
| View Type | Mountain View |
Building
| Bathroom Total | 4 |
| Bedrooms Total | 4 |
| Appliances | Refrigerator, Stove, Washer, Dryer |
| Constructed Date | 2017 |
| Cooling Type | None |
| Fireplace Present | Yes |
| Fireplace Total | 1 |
| Heating Type | Baseboard Heaters |
| Size Interior | 1717 Sqft |
| Total Finished Area | 1717 Sqft |
| Type | Row / Townhouse |
Land
| Access Type | Road Access |
| Acreage | No |
| Size Irregular | 2153 |
| Size Total | 2153 Sqft |
| Size Total Text | 2153 Sqft |
| Zoning Type | Residential |
Rooms
| Level | Type | Length | Width | Dimensions |
|---|---|---|---|---|
| Second Level | Bedroom | 9'10 x 12'4 | ||
| Second Level | Bedroom | 9'10 x 12'4 | ||
| Second Level | Bathroom | 6'11 x 9'1 | ||
| Second Level | Ensuite | 5'7 x 7'1 | ||
| Second Level | Primary Bedroom | 12'1 x 11'5 | ||
| Lower Level | Entrance | 10'8 x 14'10 | ||
| Lower Level | Bathroom | 5'7 x 5'1 | ||
| Lower Level | Bedroom | 10 ft | Measurements not available x 10 ft | |
| Main Level | Balcony | 9'11 x 6'2 | ||
| Main Level | Bathroom | 4'8 x 4'3 | ||
| Main Level | Kitchen | 11'6 x 10'9 | ||
| Main Level | Living Room | 19'9 x 13'9 | ||
| Main Level | Dining Room | 6'10 x 5'9 |
https://www.realtor.ca/real-estate/26801829/495-stirling-ave-nanaimo-university-district
Interested?
Contact us for more information
Myles Mccullough
Personal Real Estate Corporation
www.simsrealestate.ca/
#2 - 3179 Barons Rd
Nanaimo, British Columbia V9T 5W5
(833) 817-6506
(866) 253-9200
www.exprealty.ca/
Jason Simard
Personal Real Estate Corporation
www.simsrealestate.ca/
https://www.facebook.com/simsrealestate.ca/
#2 - 3179 Barons Rd
Nanaimo, British Columbia V9T 5W5
(833) 817-6506
(866) 253-9200
www.exprealty.ca/


