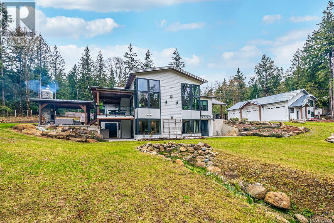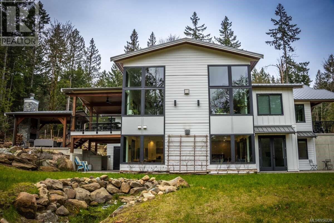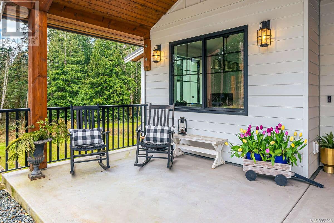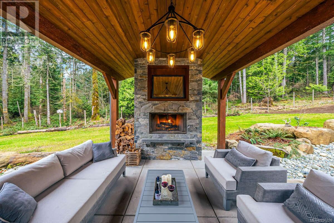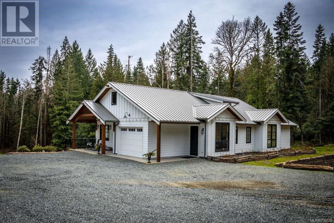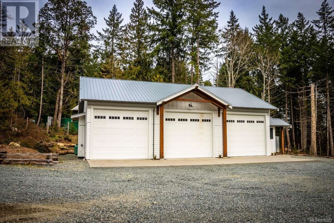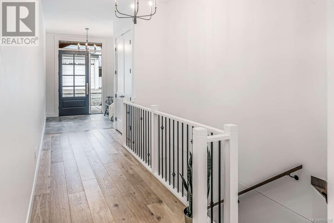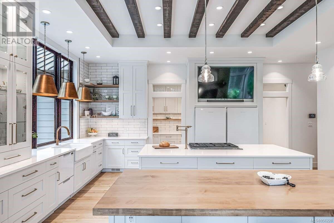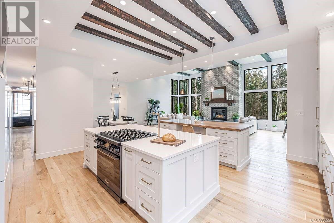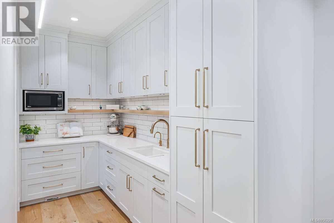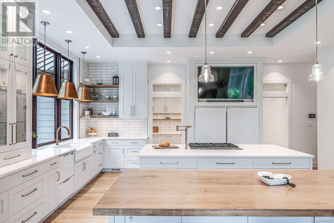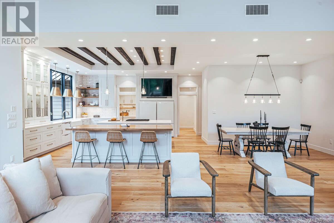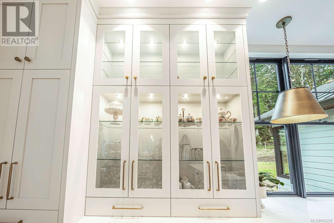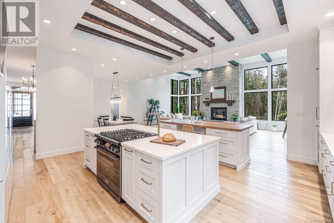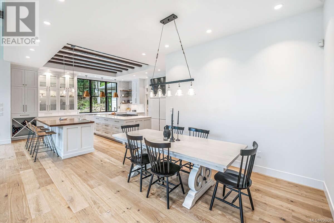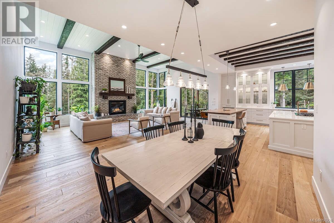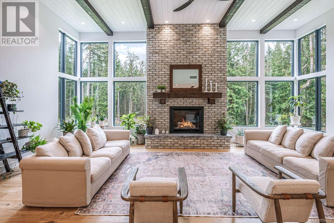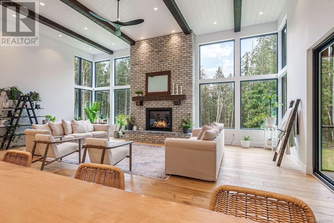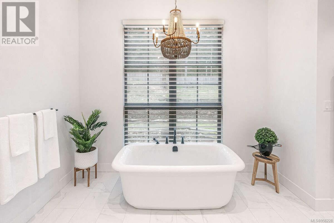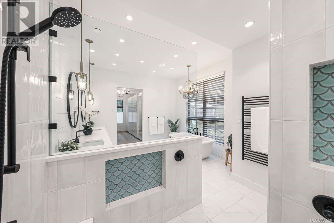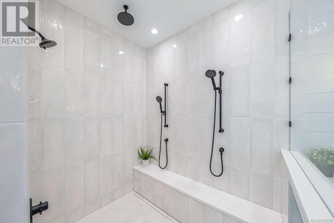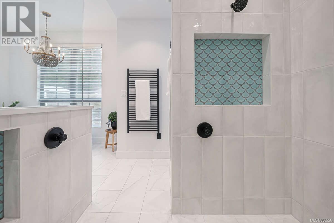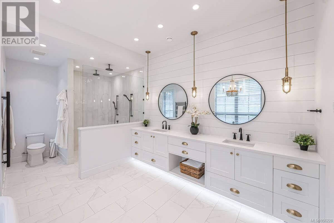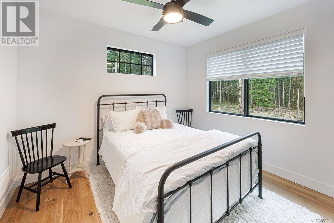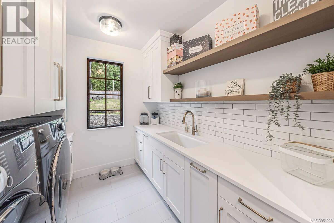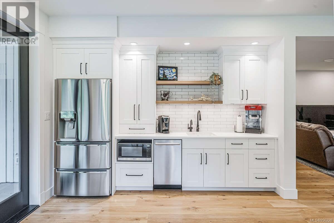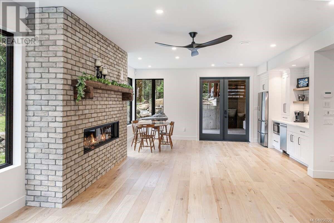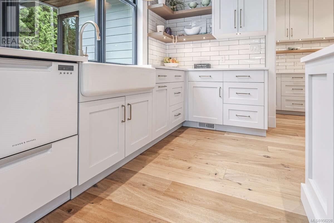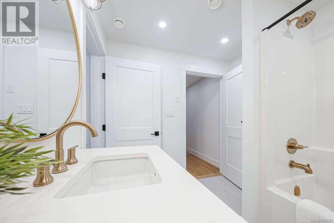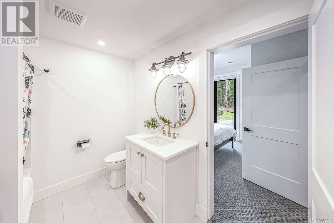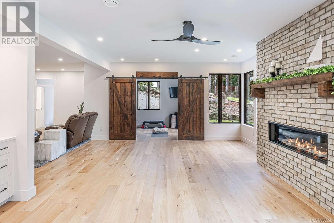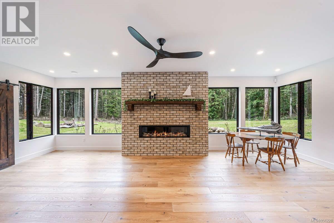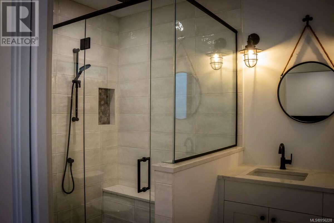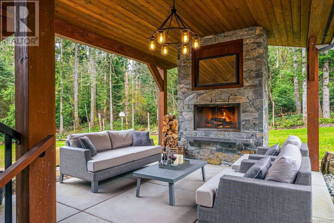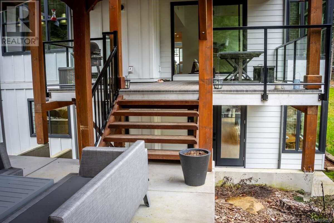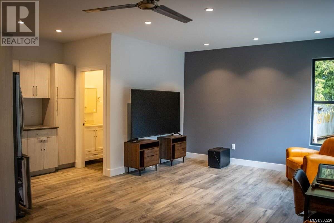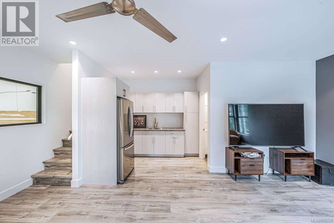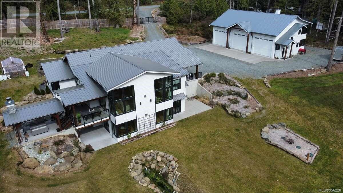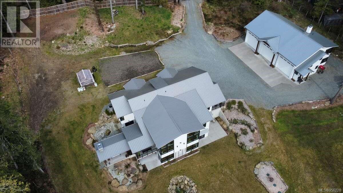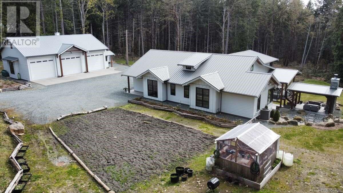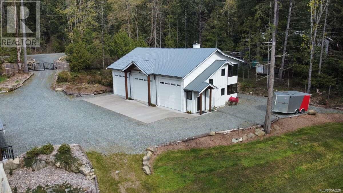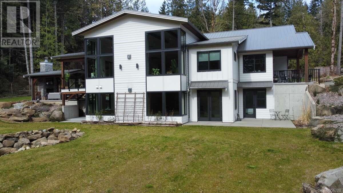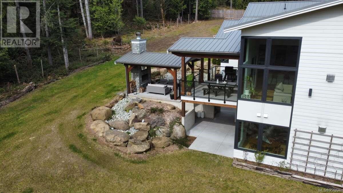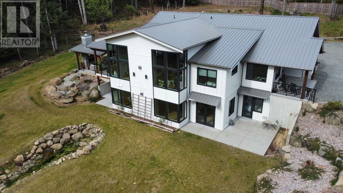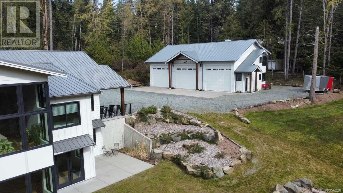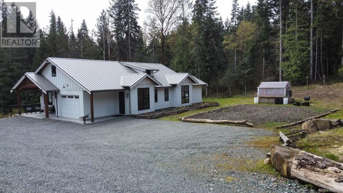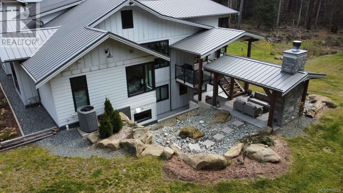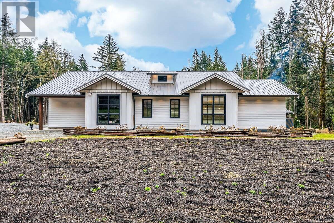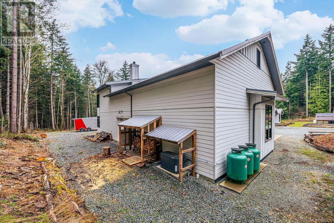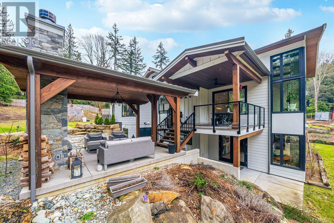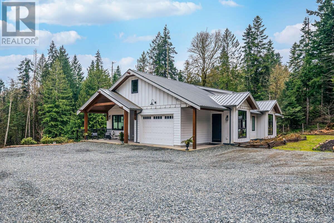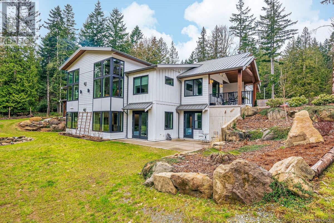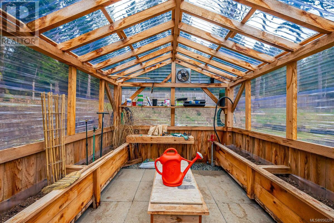4962 Aho Rd Ladysmith, British Columbia V9G 2B8
$2,599,999
For additional information, please click on Brochure button below. Absolutely stunning, Custom Green Built 4 Bedroom/4 Bathroom home in Yellowpoint. This 2021 build sprawls over 4500 sq ft that sits on 5.04 acres surrounded by forest. This property is a must see, with a detached 3 bay 40x60 shop with living space above. You are greeted by a large entryway as you walk in from the front porch. The hallway leads to a gourmet kitchen perfect for entertaining family & friends. Equipped with a butler's pantry, two islands, quartz counter tops, gas range, and two refrigerators, this kitchen is a real chef's delight. Executive office with custom built-ins provides the perfect space for working from home. Main living area located on the main floor with a luxurious ensuite that is a sanctuary of relaxation. A second spare bedroom is also located on the main floor with a full bathroom across the hall. The second Primary suite is in the walkout basement along with a small kitchen, gym, spare bedroom, and entertaining space. Built with aging in mind, everything you need is on the main level, along with wide doorways and halls. Outside you will find a cozy outdoor fireplace covered by a gazebo connecting to the covered deck. The 40X60 detached shop boasts all kinds of space to park your toys or work on a project. There is a half bathroom in the shop on the main level, with a full bathroom and small kitchen upper level. So many extras! Backup generator, water filtration, garden & greenhouse, security system, 5 security cameras, heat pump, metal roof, etc. This piece of property provides the privacy and tranquility for anyone looking to escape city life, but close enough to town to enjoy all the amenities. (id:32872)
Property Details
| MLS® Number | 956228 |
| Property Type | Single Family |
| Neigbourhood | Ladysmith |
| Features | Acreage, Private Setting, Wooded Area, Partially Cleared, Other, Rectangular |
| Parking Space Total | 10 |
| Plan | 47423 |
| Structure | Greenhouse |
Building
| Bathroom Total | 4 |
| Bedrooms Total | 4 |
| Architectural Style | Contemporary, Westcoast |
| Constructed Date | 2021 |
| Cooling Type | Air Conditioned |
| Fire Protection | Fire Alarm System |
| Fireplace Present | Yes |
| Fireplace Total | 3 |
| Heating Fuel | Propane, Wood |
| Heating Type | Forced Air, Heat Pump |
| Size Interior | 4818 Sqft |
| Total Finished Area | 4534 Sqft |
| Type | House |
Land
| Access Type | Road Access |
| Acreage | Yes |
| Size Irregular | 5.04 |
| Size Total | 5.04 Ac |
| Size Total Text | 5.04 Ac |
| Zoning Description | R1 |
| Zoning Type | Residential |
Rooms
| Level | Type | Length | Width | Dimensions |
|---|---|---|---|---|
| Lower Level | Storage | 20'0 x 15'6 | ||
| Lower Level | Exercise Room | 11'6 x 12'0 | ||
| Lower Level | Living Room | 27'0 x 18'0 | ||
| Lower Level | Bathroom | 9'5 x 7'11 | ||
| Lower Level | Bedroom | 12'0 x 10'0 | ||
| Lower Level | Bathroom | 9'0 x 9'0 | ||
| Lower Level | Bedroom | 15'0 x 12'2 | ||
| Main Level | Ensuite | 18'0 x 12'0 | ||
| Main Level | Dining Room | 11'3 x 6'0 | ||
| Main Level | Office | 12'5 x 15'0 | ||
| Main Level | Laundry Room | 13'0 x 8'0 | ||
| Main Level | Entrance | 8'3 x 9'5 | ||
| Main Level | Bedroom | 11'2 x 12'2 | ||
| Main Level | Bathroom | 8'0 x 7'2 | ||
| Main Level | Living Room | 28'0 x 18'0 | ||
| Main Level | Kitchen | 18'0 x 32'0 | ||
| Main Level | Primary Bedroom | 20'0 x 14'8 |
https://www.realtor.ca/real-estate/26626130/4962-aho-rd-ladysmith-ladysmith
Interested?
Contact us for more information
Darya Pfund
www.easylistrealty.ca/

301 - 1321 Blanshard Street
Victoria, British Columbia V8W 0B6
(888) 323-1998
www.easylistrealty.ca/


