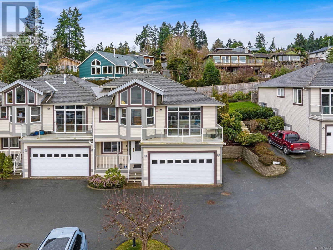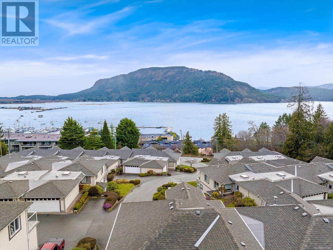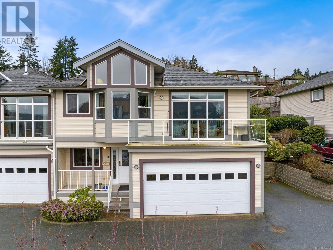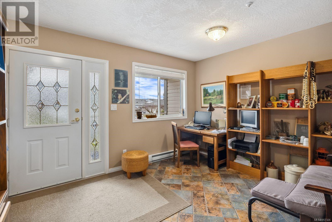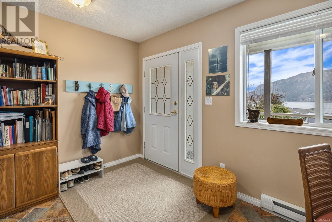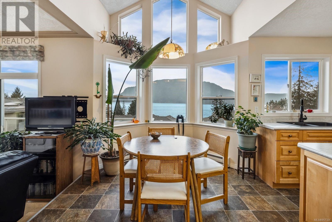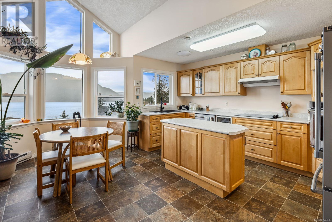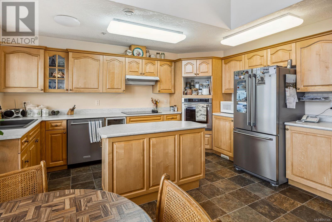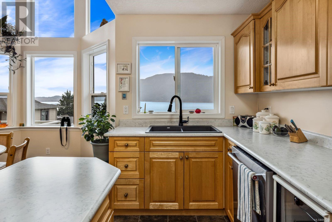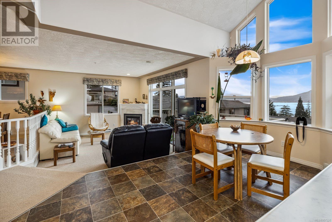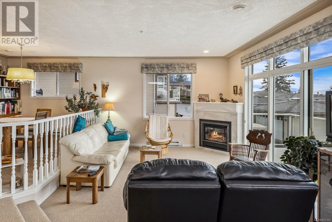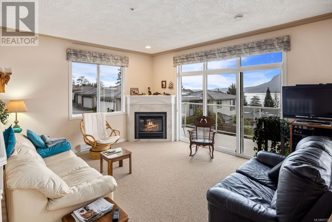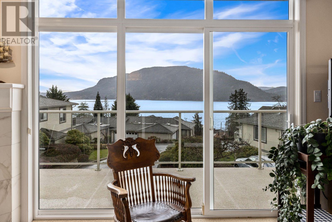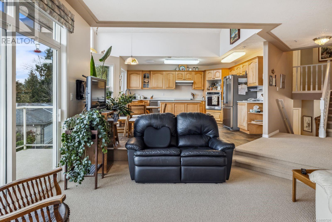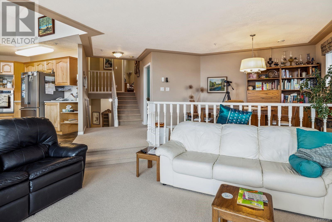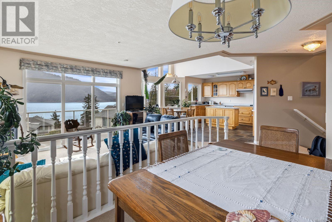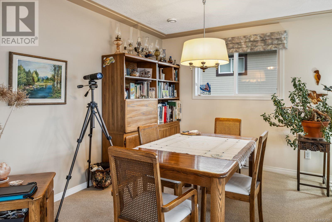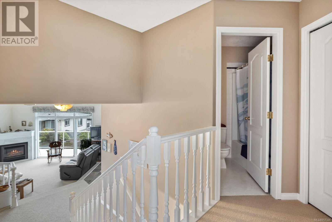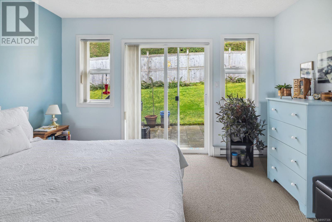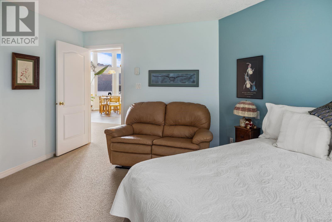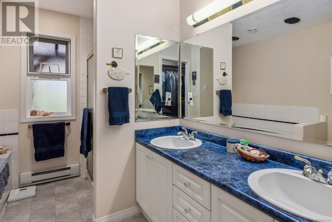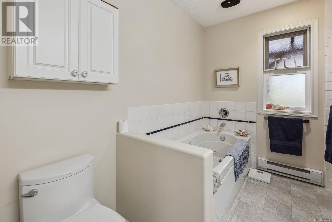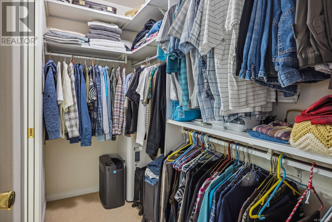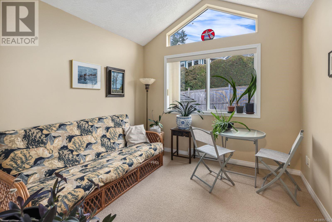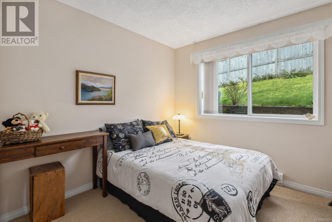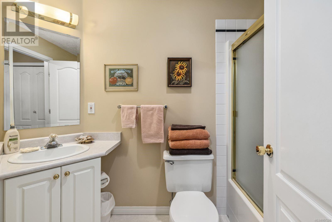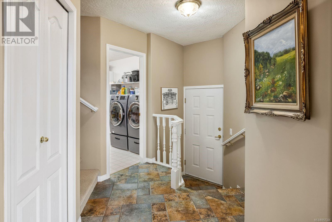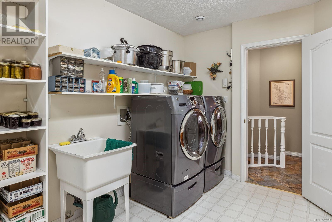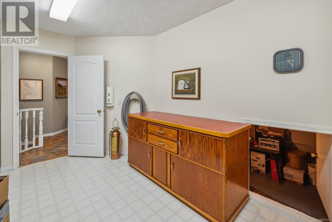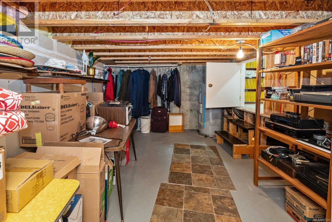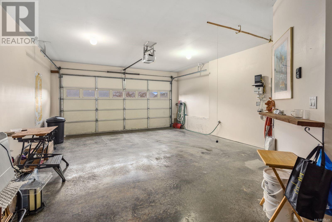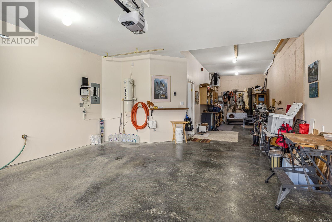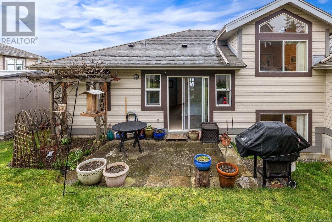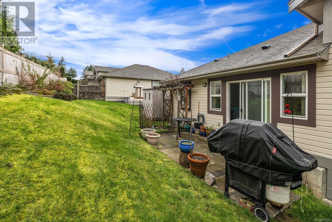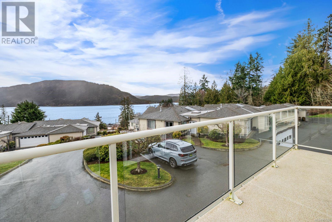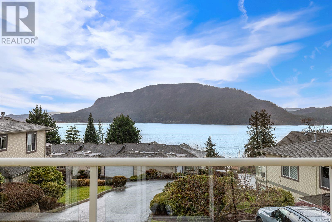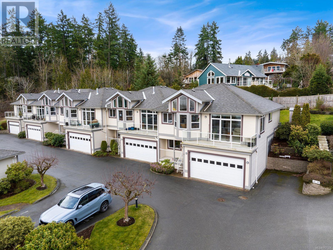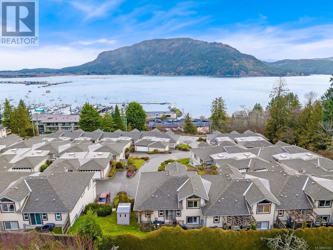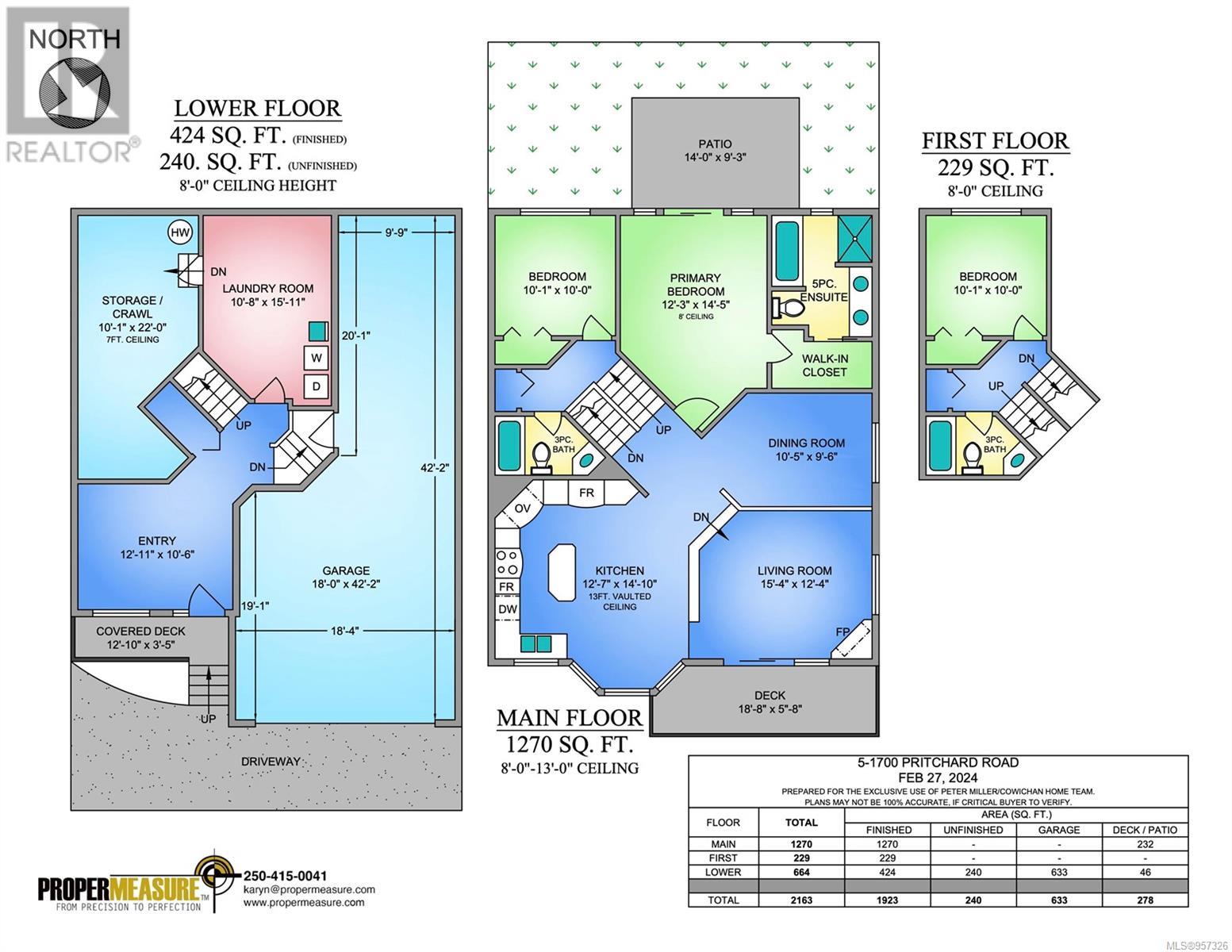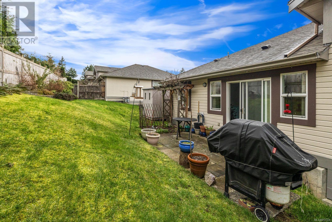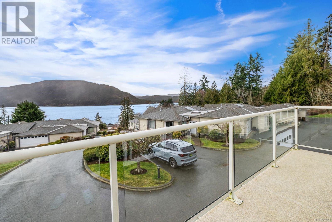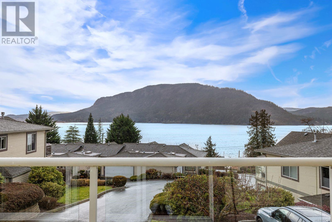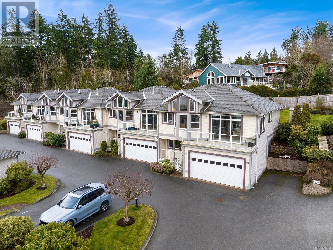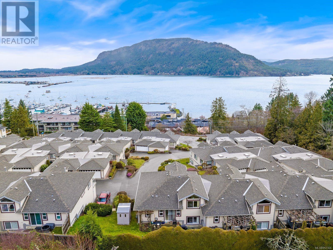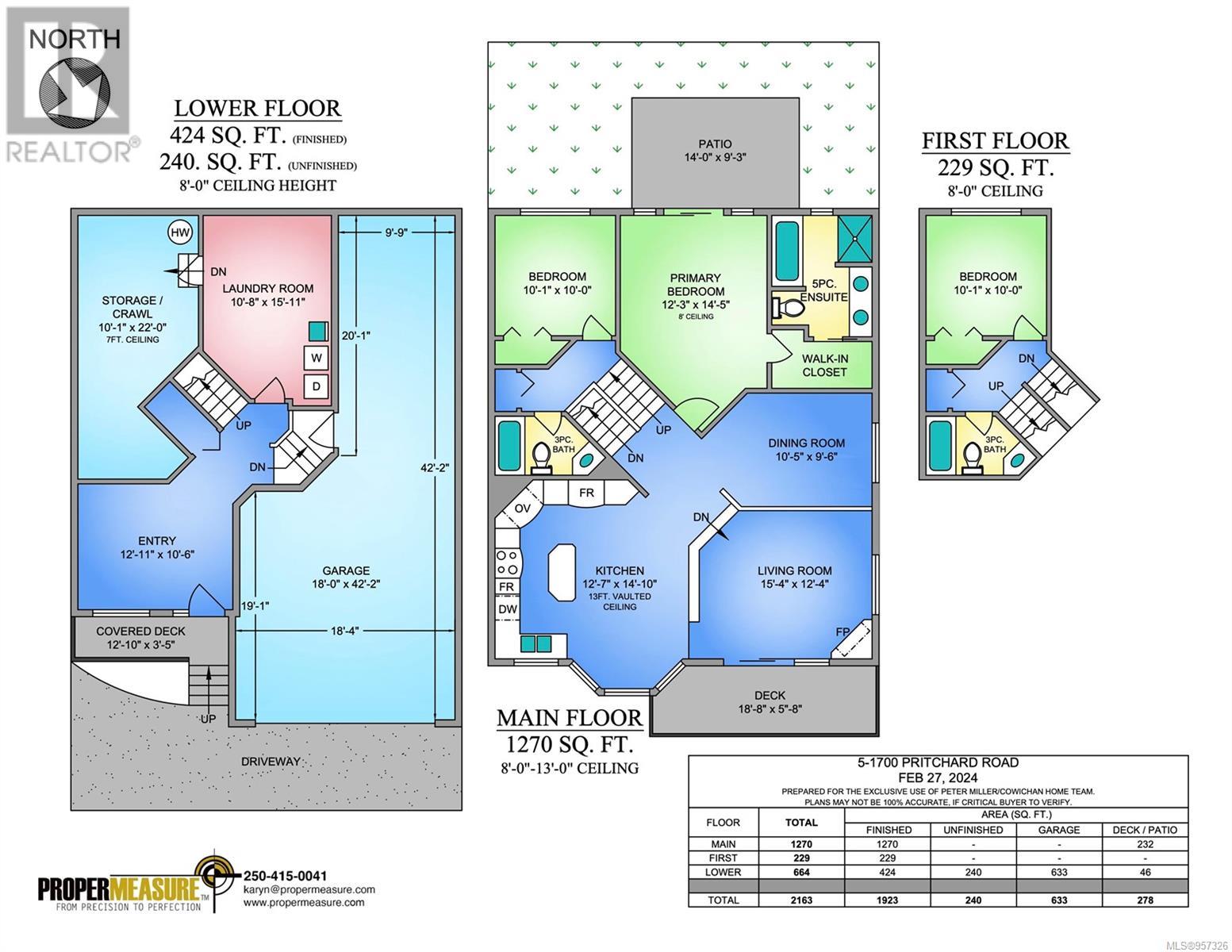5 1700 Pritchard Rd Cowichan Bay, British Columbia V0R 1N1
$795,500Maintenance,
$413.40 Monthly
Maintenance,
$413.40 MonthlyViews Views Views! Located mere steps from Cowichan Bay village, this fabulous 3 bedroom ,3 bath town home has it all; amazing views, generous 3 car garage, huge amounts of storage and more. This lovely end unit was specially designed for the developer's parents and it shows. Attention to detail is evident with a layout that maximizes privacy with a bedroom on each floor. The open concept living space is wonderfully bright with an abundance of windows showcasing views of Cowichan Bay and beyond. The primary bedroom includes access to a sunny, south facing patio, spacious walk-in closet and a 5 piece ensuite. This is an amazing home in a great location. Come enjoy all that the Bay has to offer from this beautiful home. (id:32872)
Property Details
| MLS® Number | 957326 |
| Property Type | Single Family |
| Neigbourhood | Cowichan Bay |
| Community Name | Mariner Ridge |
| Community Features | Pets Allowed, Family Oriented |
| Features | Cul-de-sac, Private Setting, Other, Marine Oriented |
| Parking Space Total | 17 |
| Structure | Patio(s) |
| View Type | Ocean View |
Building
| Bathroom Total | 3 |
| Bedrooms Total | 3 |
| Constructed Date | 1996 |
| Cooling Type | None |
| Fireplace Present | Yes |
| Fireplace Total | 1 |
| Heating Fuel | Electric |
| Heating Type | Baseboard Heaters, Heat Recovery Ventilation (hrv) |
| Size Interior | 2163 Sqft |
| Total Finished Area | 1923 Sqft |
| Type | Row / Townhouse |
Parking
| Garage |
Land
| Acreage | No |
| Size Irregular | 2163 |
| Size Total | 2163 Sqft |
| Size Total Text | 2163 Sqft |
| Zoning Description | Rm2 |
| Zoning Type | Multi-family |
Rooms
| Level | Type | Length | Width | Dimensions |
|---|---|---|---|---|
| Second Level | Bedroom | 10 ft | Measurements not available x 10 ft | |
| Second Level | Bathroom | 3-Piece | ||
| Lower Level | Storage | 22 ft | Measurements not available x 22 ft | |
| Lower Level | Laundry Room | 10'8 x 15'11 | ||
| Lower Level | Entrance | 12'11 x 10'6 | ||
| Main Level | Balcony | 18'8 x 5'8 | ||
| Main Level | Patio | 14 ft | 14 ft x Measurements not available | |
| Main Level | Primary Bedroom | 12'3 x 14'5 | ||
| Main Level | Living Room | 15'4 x 12'4 | ||
| Main Level | Kitchen | 12'7 x 14'10 | ||
| Main Level | Ensuite | 5-Piece | ||
| Main Level | Dining Room | 10'5 x 9'6 | ||
| Main Level | Bedroom | 10 ft | Measurements not available x 10 ft | |
| Main Level | Bathroom | 3-Piece |
https://www.realtor.ca/real-estate/26676015/5-1700-pritchard-rd-cowichan-bay-cowichan-bay
Interested?
Contact us for more information
Peter Miller
Personal Real Estate Corporation
cowichanrealestate.ca/
1721-B Cowichan Bay Road
Cowichan Bay, British Columbia V0R 1N1
(250) 748-0320
(888) 473-4972
Brock Dupont
www.cowichanrealestate.ca/
1721-B Cowichan Bay Road
Cowichan Bay, British Columbia V0R 1N1
(250) 748-0320
(888) 473-4972


