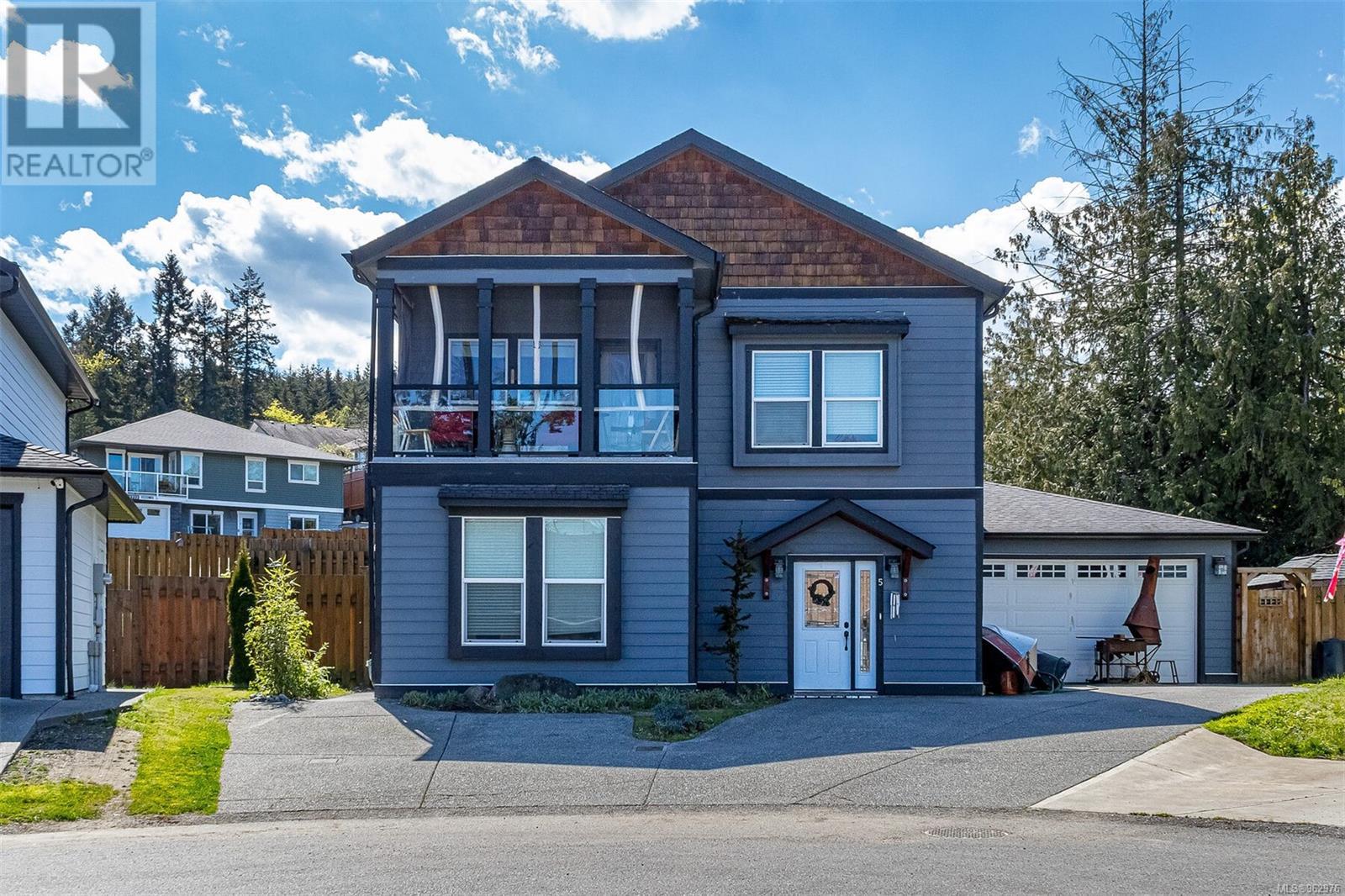5 1711 Chaplin St Crofton, British Columbia V0R 1R0
$799,900Maintenance,
$169.10 Monthly
Maintenance,
$169.10 MonthlyThis home is sure to appeal to the masses. Situated in a quiet cul de sac, the main home offers 3 large bedrooms and 2 baths plus a large rec room downstairs. The open kitchen dining area soaks in plenty of natural light. The deck off the dining room is expansive and offers beautiful ocean and mountain views. The main home also benefits from a forced air natural gas furnace. The double garage is oversized sitting at 20'x24'. Situated on one of the largest lots in the complex there is plenty of yard space for pets or children to run around in. The yard is completely fenced as well. Adding to this home is the 2 bedroom secondary suite. With tall ceilings and an open floor plan, this mortgage helper is completely separate from the main home. Located close to the local elementary school, many walking trails, beautiful lakes, and more, this home is sure to appeal. All measurements are approximate and should be verified if deemed important. (id:32872)
Property Details
| MLS® Number | 962976 |
| Property Type | Single Family |
| Neigbourhood | Crofton |
| Community Features | Pets Allowed With Restrictions, Family Oriented |
| Features | Cul-de-sac, Partially Cleared, Other, Pie, Marine Oriented |
| Parking Space Total | 4 |
| View Type | Mountain View, Ocean View |
Building
| Bathroom Total | 3 |
| Bedrooms Total | 5 |
| Constructed Date | 2012 |
| Cooling Type | None |
| Heating Fuel | Electric, Natural Gas |
| Heating Type | Baseboard Heaters, Forced Air |
| Size Interior | 3850 Sqft |
| Total Finished Area | 3307 Sqft |
| Type | House |
Land
| Access Type | Road Access |
| Acreage | No |
| Size Irregular | 8319 |
| Size Total | 8319 Sqft |
| Size Total Text | 8319 Sqft |
| Zoning Type | Residential |
Rooms
| Level | Type | Length | Width | Dimensions |
|---|---|---|---|---|
| Second Level | Ensuite | 4-Piece | ||
| Second Level | Bathroom | 4-Piece | ||
| Second Level | Bedroom | 10'10 x 11'11 | ||
| Second Level | Bedroom | 14'2 x 9'11 | ||
| Second Level | Primary Bedroom | 14'4 x 13'8 | ||
| Second Level | Dining Room | 13'10 x 10'7 | ||
| Second Level | Kitchen | 13'0 x 13'11 | ||
| Second Level | Living Room | 13'0 x 18'2 | ||
| Lower Level | Recreation Room | 13'5 x 29'11 | ||
| Lower Level | Laundry Room | 16'9 x 8'4 | ||
| Lower Level | Entrance | 11'0 x 8'0 | ||
| Additional Accommodation | Bathroom | X | ||
| Additional Accommodation | Primary Bedroom | 10'11 x 9'11 | ||
| Additional Accommodation | Living Room | 13'11 x 14'7 | ||
| Additional Accommodation | Kitchen | 10'3 x 17'5 | ||
| Additional Accommodation | Bedroom | 10'2 x 9'7 |
https://www.realtor.ca/real-estate/26853970/5-1711-chaplin-st-crofton-crofton
Interested?
Contact us for more information
Richard Leischner
www.rlhomesnanaimo.com

4200 Island Highway North
Nanaimo, British Columbia V9T 1W6
(250) 758-7653
(250) 758-8477
royallepagenanaimo.ca/







































