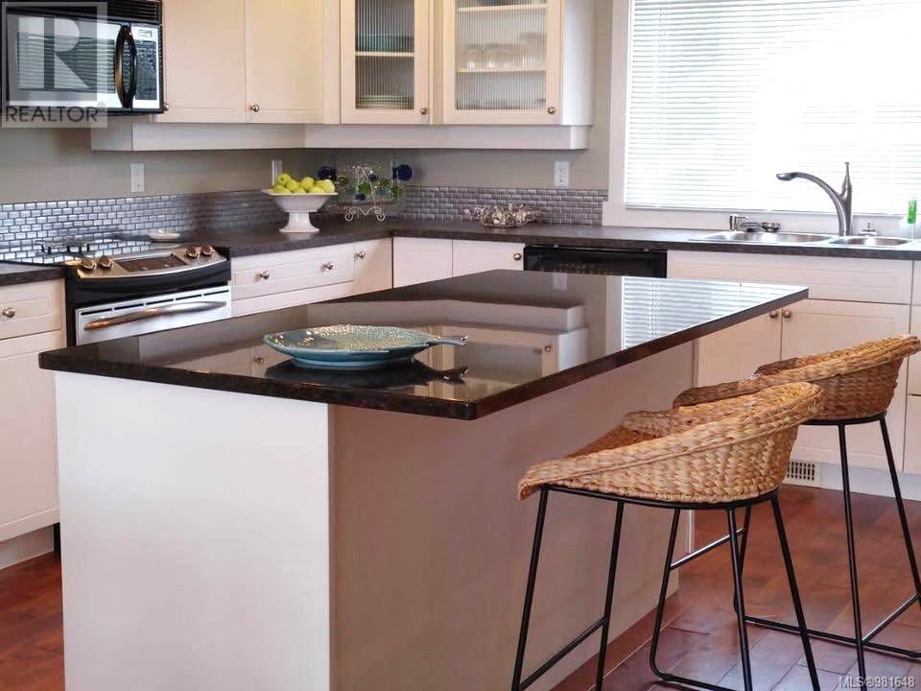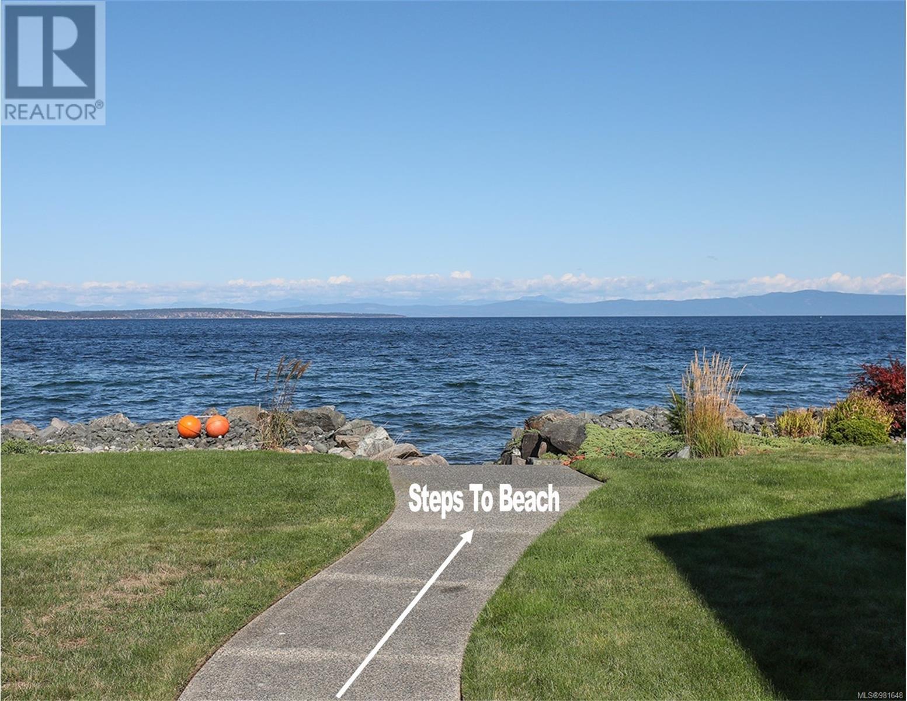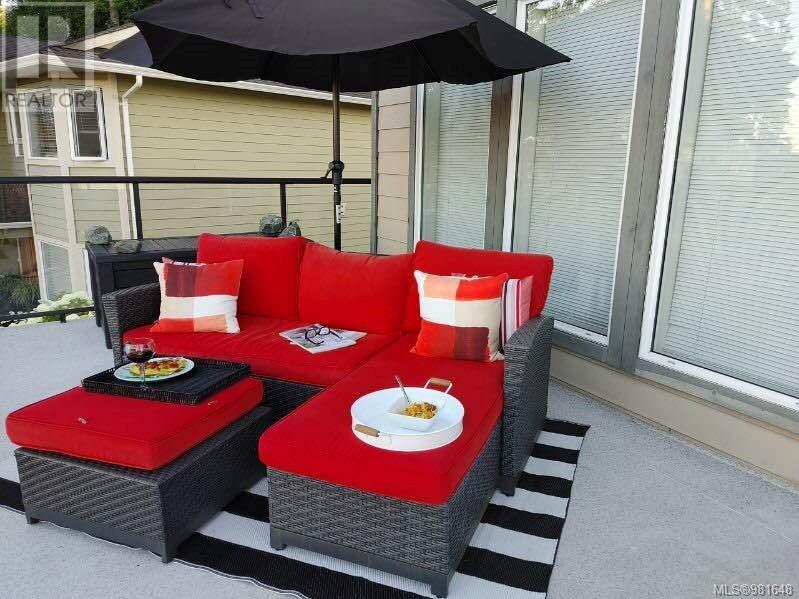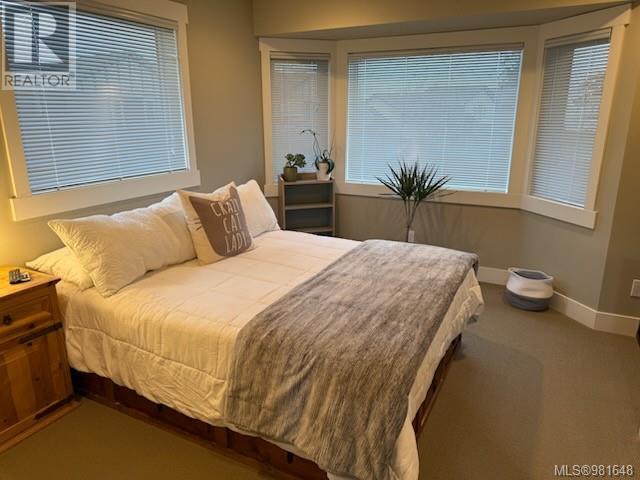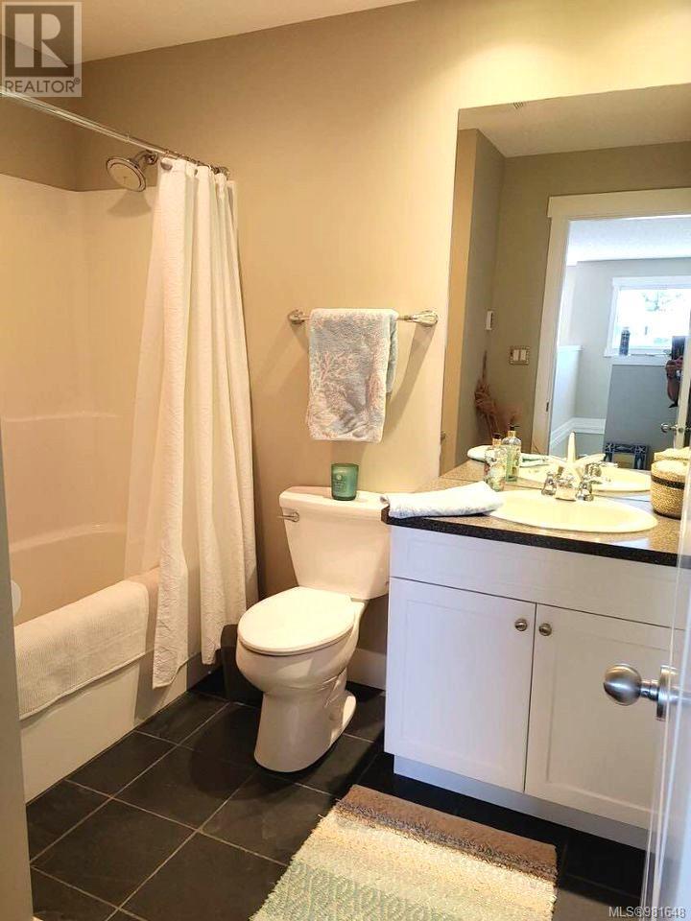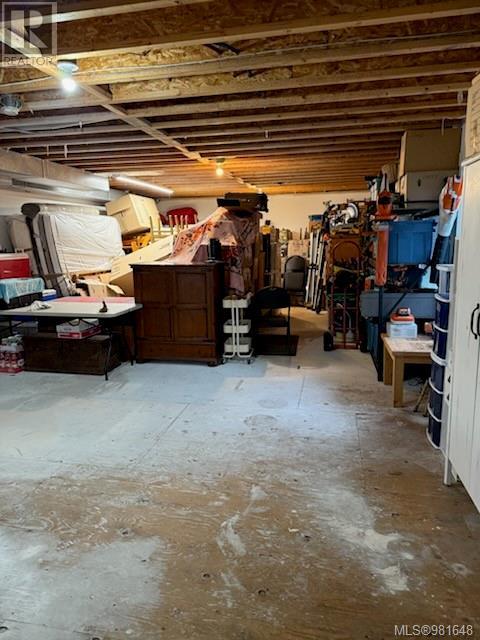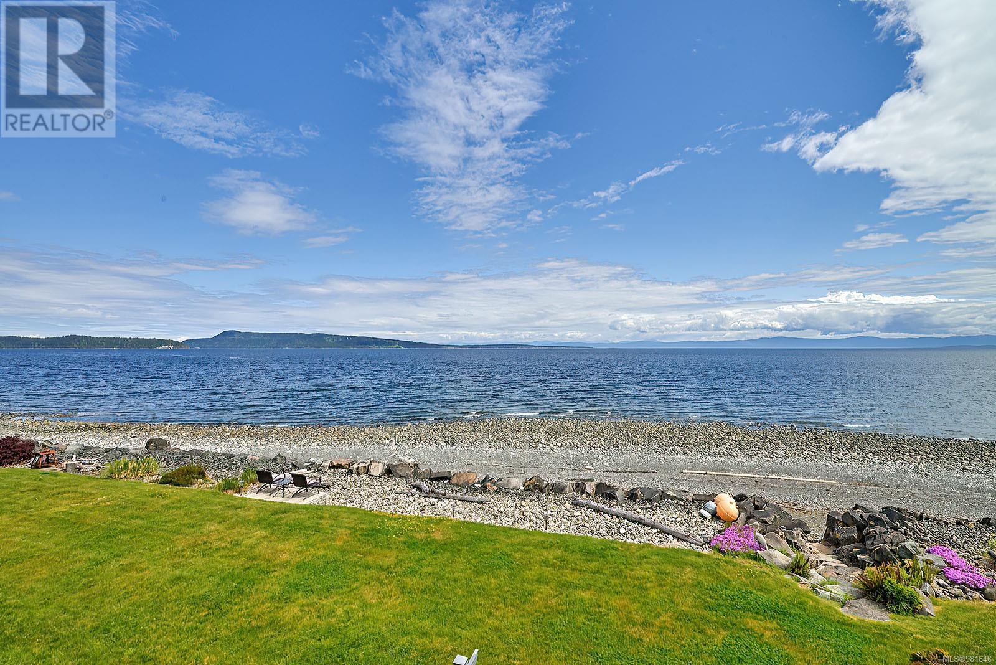5 4320 Garrod Rd Bowser, British Columbia V0R 1G0
$984,900Maintenance,
$500 Monthly
Maintenance,
$500 MonthlyPOSSIBLY THE BEST PRICED Semi waterfront home! Steps from the beach, this lock-and-go executive seaside home offers breathtaking ocean views & abundant natural light. The impressive Great Room features vaulted ceilings, engineered hardwood, & stone fireplace. A bright, modern, open-concept kitchen offers vast cupboard & countertop space, a generous quartz island, a large pantry & SS appliances. The primary suite showcases a WI closet, a 5-piece spa-inspired ensuite with heated floors & a large balcony overlooking the ocean. The entry-level boosts an ocean-view office/bedroom, 4pc bath, and massive 38x18 storage/laundry area ideal for future development. A new heat pump & hot water tank ensure peace of mind. Enjoy your morning coffee on one of the expansive oceanview decks or an evening wine while watching spectacular sunsets. Ocean/beach access steps away. Minutes to Deep Bay Marina, biking/walking trails, grocery store, gallery, & coffee shop, minutes to Qualicum Beach or Courtenay/Comox. (id:32872)
Property Details
| MLS® Number | 981648 |
| Property Type | Single Family |
| Neigbourhood | Bowser/Deep Bay |
| CommunityFeatures | Pets Allowed, Family Oriented |
| Features | Curb & Gutter, Level Lot, Other, Marine Oriented |
| ParkingSpaceTotal | 2 |
| Plan | Vis5953 |
| Structure | Patio(s) |
| ViewType | Ocean View |
Building
| BathroomTotal | 3 |
| BedroomsTotal | 3 |
| ConstructedDate | 2006 |
| CoolingType | Air Conditioned |
| FireplacePresent | Yes |
| FireplaceTotal | 1 |
| HeatingFuel | Electric |
| HeatingType | Heat Pump |
| SizeInterior | 3636 Sqft |
| TotalFinishedArea | 2880 Sqft |
| Type | House |
Parking
| Garage |
Land
| AccessType | Road Access |
| Acreage | No |
| SizeIrregular | 7405 |
| SizeTotal | 7405 Sqft |
| SizeTotalText | 7405 Sqft |
| ZoningDescription | Rs2.2 |
| ZoningType | Residential |
Rooms
| Level | Type | Length | Width | Dimensions |
|---|---|---|---|---|
| Lower Level | Storage | 38'11 x 18'10 | ||
| Lower Level | Entrance | 18'6 x 6'9 | ||
| Lower Level | Bedroom | 13'5 x 11'5 | ||
| Lower Level | Bathroom | 4-Piece | ||
| Main Level | Pantry | 5'0 x 3'11 | ||
| Main Level | Patio | 13'0 x 9'3 | ||
| Main Level | Dining Room | 20'11 x 13'9 | ||
| Main Level | Primary Bedroom | 15'10 x 13'1 | ||
| Main Level | Living Room | 20'9 x 17'0 | ||
| Main Level | Kitchen | 15'3 x 14'6 | ||
| Main Level | Ensuite | 5-Piece | ||
| Main Level | Bedroom | 12'1 x 11'6 | ||
| Main Level | Bathroom | 3-Piece |
https://www.realtor.ca/real-estate/27720415/5-4320-garrod-rd-bowser-bowserdeep-bay
Interested?
Contact us for more information
Edie Mcphedran
Personal Real Estate Corporation
173 West Island Hwy
Parksville, British Columbia V9P 2H1






