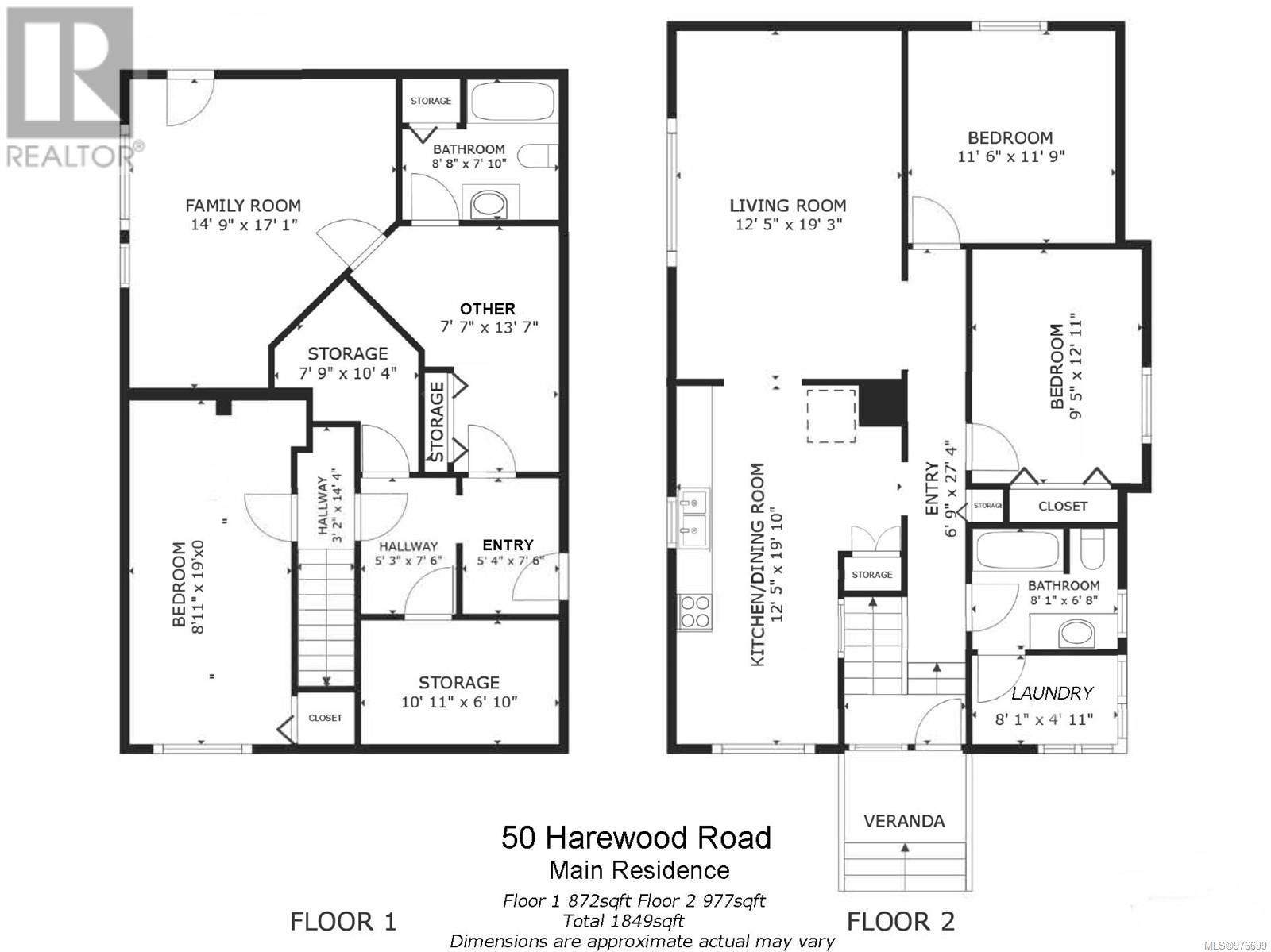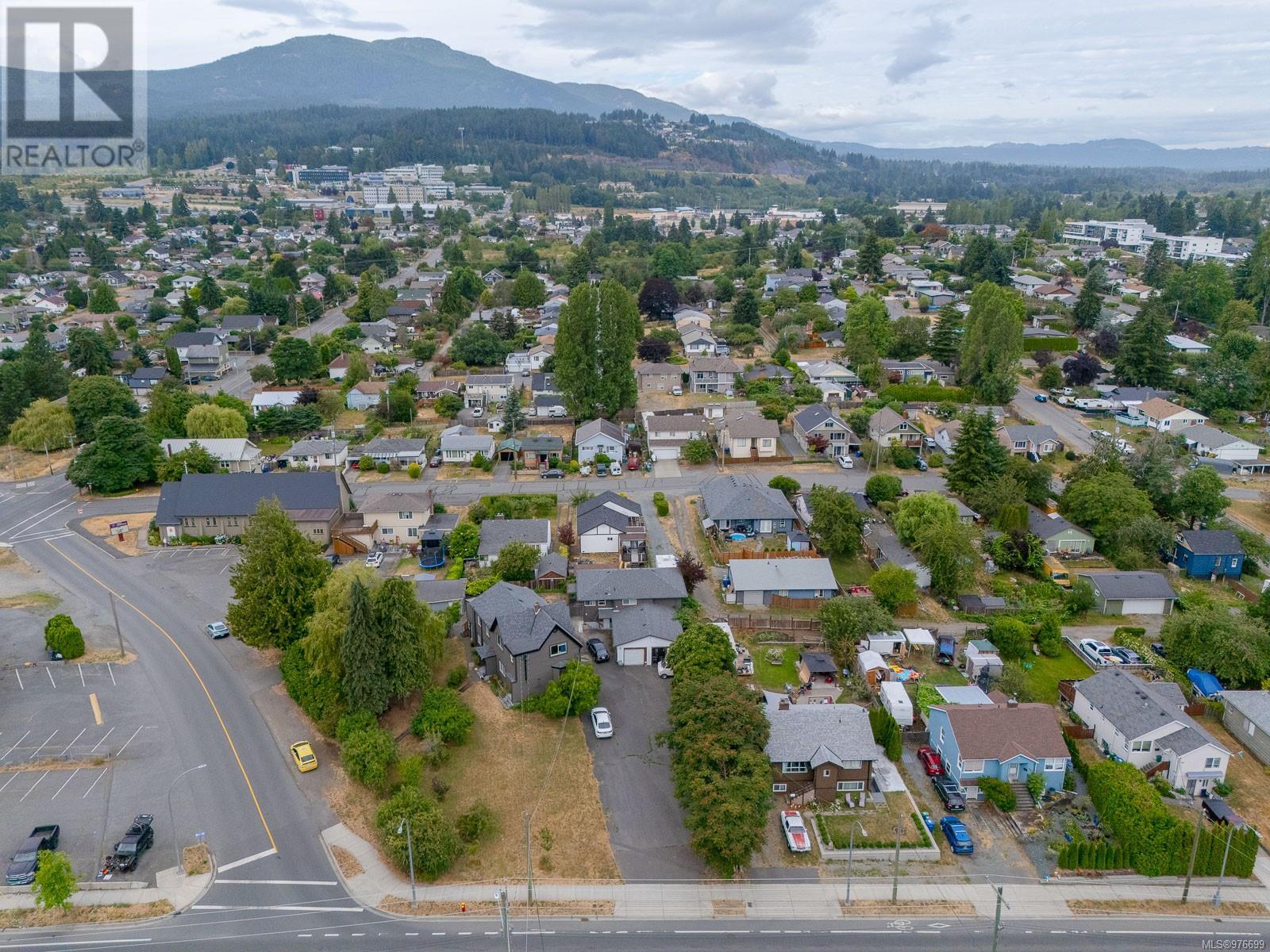50 Harewood Rd Nanaimo, British Columbia V9R 5X5
$1,450,000
Excellent Commercial/Residential Investment Opportunity in the University District of Nanaimo, BC. The ½ acre treed and level property features an 1,849 Sq. Ft. Single Family Home over 2 levels and a 6-Unit apartment building. The property is situated on a corner with good traffic exposure with close proximity to downtown Nanaimo and amenities such as parks, shopping, restaurants, recreation, schools, and Vancouver Island University. The apartment building has 2 bachelor suites, four 1-Bed suites, coin-op laundry, separate hydro meters and lots of parking is available. There is a separate workshop and double garage providing additional income. Potential small-scale commercial/mixed-use businesses (e.g., hair/esthetic salon, appliance repair) could be allowed on site. The main house could serve as a residence or a rental while providing multiple streams of income through various facilities on the premises. The location and features make it a versatile investment with significant potential. (id:32872)
Property Details
| MLS® Number | 976699 |
| Property Type | Single Family |
| Neigbourhood | University District |
| Features | Central Location, Corner Site, Irregular Lot Size, Other |
| Parking Space Total | 12 |
| Structure | Workshop |
Building
| Bathroom Total | 2 |
| Bedrooms Total | 3 |
| Cooling Type | None |
| Heating Fuel | Electric |
| Heating Type | Baseboard Heaters |
| Size Interior | 1849 Sqft |
| Total Finished Area | 1783 Sqft |
| Type | House |
Land
| Access Type | Road Access |
| Acreage | No |
| Size Irregular | 20909 |
| Size Total | 20909 Sqft |
| Size Total Text | 20909 Sqft |
| Zoning Description | R6 |
| Zoning Type | Residential |
Rooms
| Level | Type | Length | Width | Dimensions |
|---|---|---|---|---|
| Lower Level | Storage | 7'9 x 10'4 | ||
| Lower Level | Bathroom | 4-Piece | ||
| Lower Level | Other | 7'7 x 13'7 | ||
| Lower Level | Storage | 10'11 x 6'10 | ||
| Lower Level | Entrance | 5'4 x 7'6 | ||
| Lower Level | Family Room | 14'9 x 17'1 | ||
| Lower Level | Bedroom | 19 ft | Measurements not available x 19 ft | |
| Main Level | Entrance | 6'9 x 27'4 | ||
| Main Level | Bathroom | 4-Piece | ||
| Main Level | Laundry Room | 8'1 x 4'11 | ||
| Main Level | Bedroom | 9'5 x 12'11 | ||
| Main Level | Bedroom | 11'6 x 11'9 | ||
| Main Level | Kitchen | 12'5 x 19'10 | ||
| Main Level | Living Room | 12'5 x 19'3 |
https://www.realtor.ca/real-estate/27444459/50-harewood-rd-nanaimo-university-district
Interested?
Contact us for more information
Brent Russell
Personal Real Estate Corporation
www.brentrussell.ca/

#1 - 5140 Metral Drive
Nanaimo, British Columbia V9T 2K8
(250) 751-1223
(800) 916-9229
(250) 751-1300
www.remaxofnanaimo.com/











































