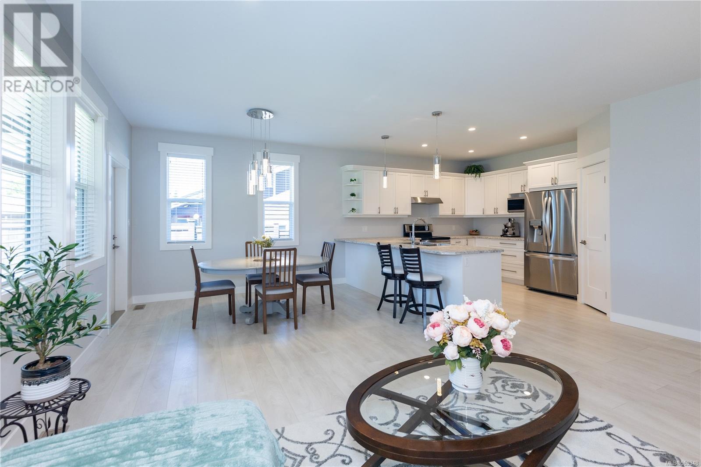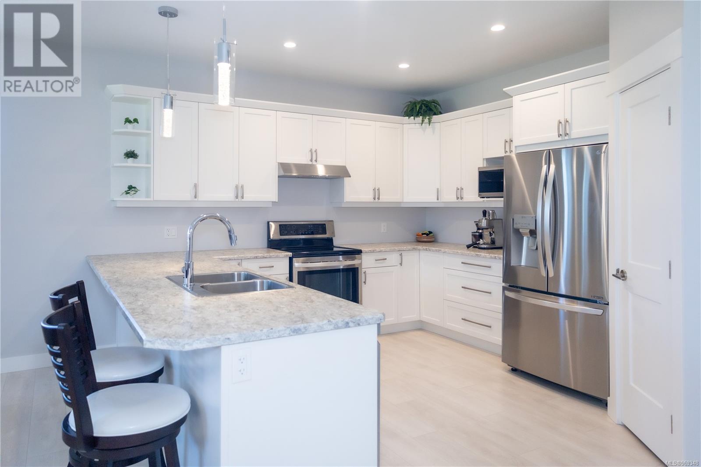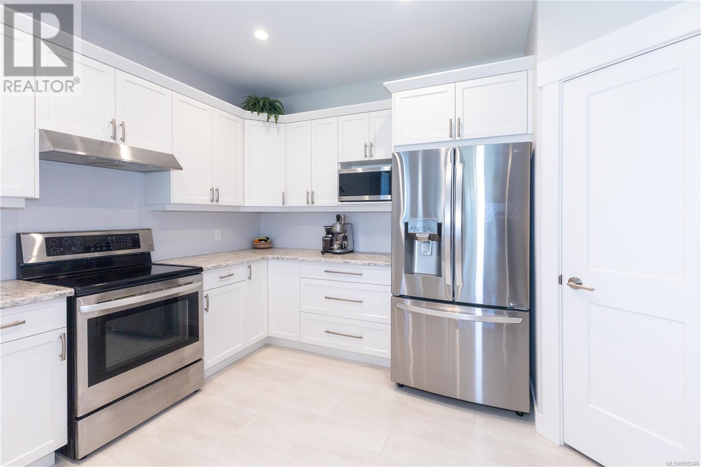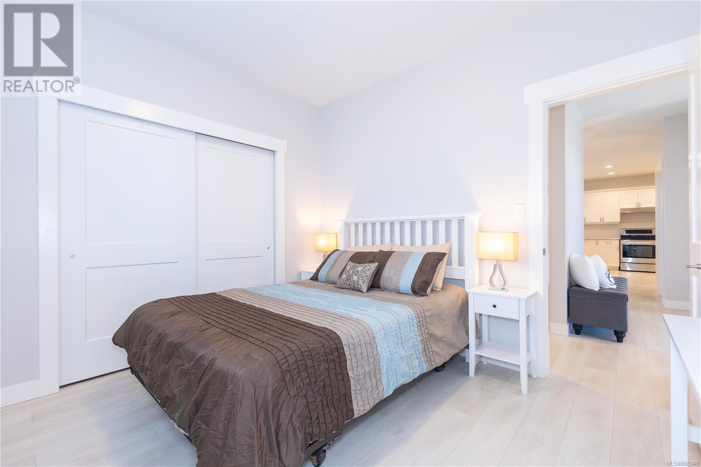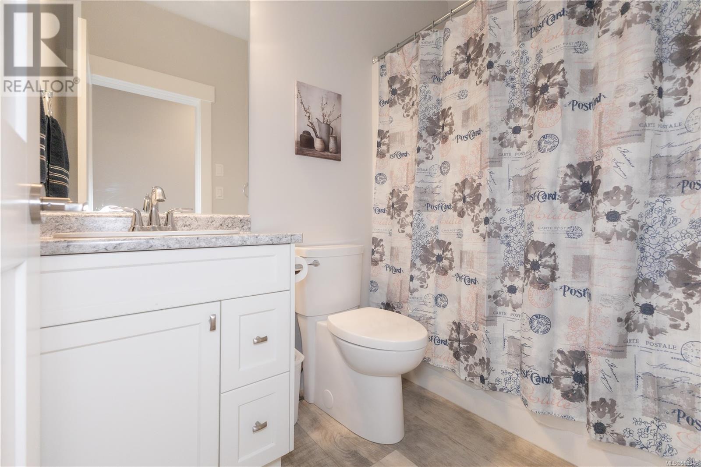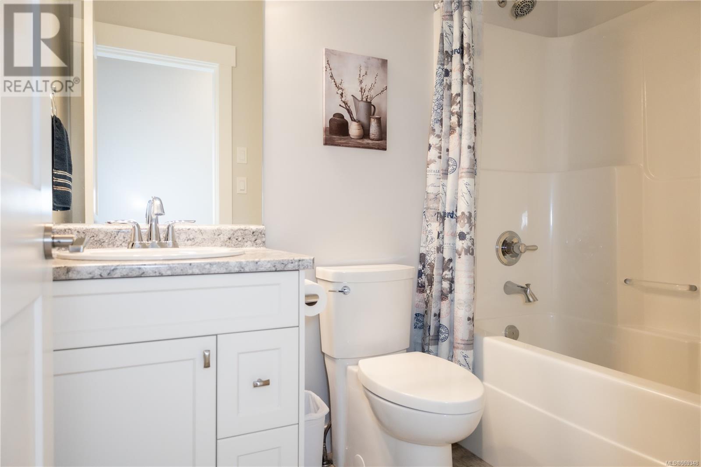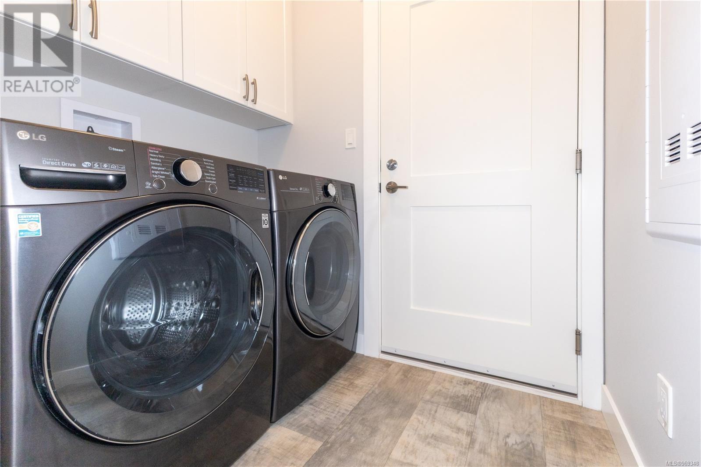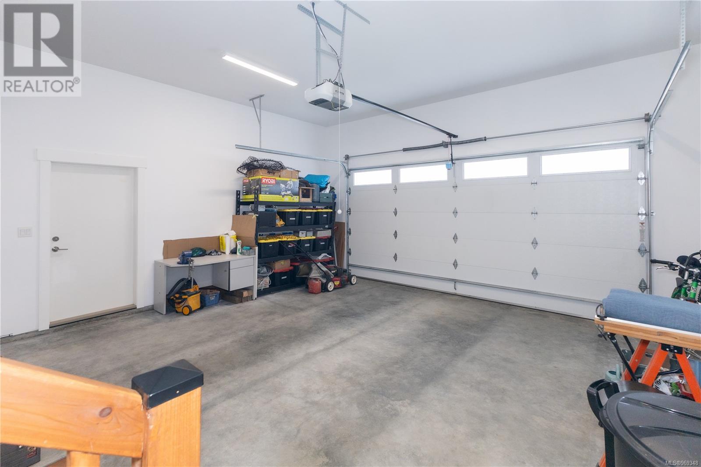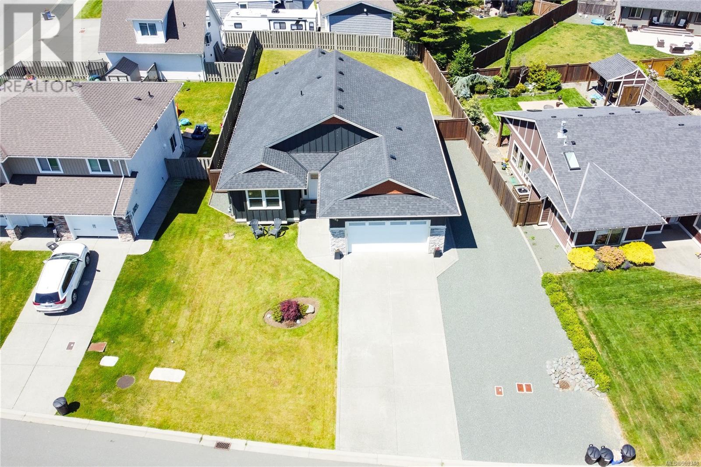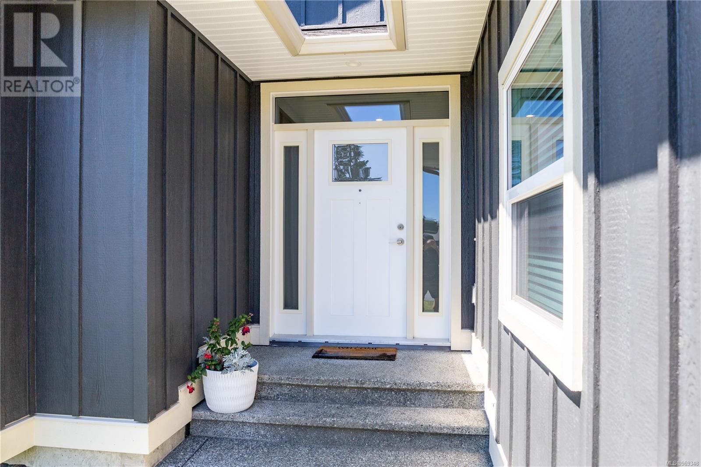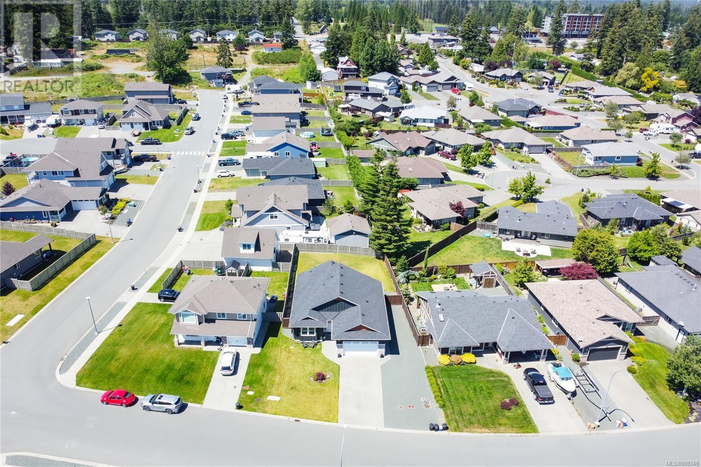500 Park Forest Dr Campbell River, British Columbia V9W 0E3
$839,900
Discover this stunning 3-bedroom, 2-bathroom, 1600-square-foot rancher situated in a desirable new subdivision, Glen Eagle, close to a great trail system, the new golf course, Velocity Lounge, new hotel, restaurant and spa and downtown. This ''like brand new'' home is thoughtfully designed with 9-foot ceilings, wide plank floors, new blinds, stainless steel appliances, and impressive curb appeal. The great room, the centerpiece of this home, opens to the kitchen, creating an inviting space for friends and family with its exquisite white cabinetry, pantry, eat up bar, dining area, family room and access to the covered patio overlooking a fully fenced, landscaped backyard. A separate living room features a gas fireplace, perfect for relaxation. This modern rancher has an efficient heat pump, a double garage, exceptional RV parking and an in-ground sprinkler system. It boasts a fantastic neighbourhood with friendly neighbours. Constructed in 2019, includes New Home Warranty and NO GST! (id:32872)
Property Details
| MLS® Number | 969348 |
| Property Type | Single Family |
| Neigbourhood | Campbell River West |
| Features | Other |
| Parking Space Total | 4 |
| Plan | Epp82388 |
| Structure | Patio(s) |
Building
| Bathroom Total | 2 |
| Bedrooms Total | 3 |
| Architectural Style | Contemporary |
| Constructed Date | 2019 |
| Cooling Type | Air Conditioned |
| Fireplace Present | Yes |
| Fireplace Total | 1 |
| Heating Fuel | Electric |
| Heating Type | Forced Air, Heat Pump |
| Size Interior | 1582 Sqft |
| Total Finished Area | 1582 Sqft |
| Type | House |
Land
| Access Type | Road Access |
| Acreage | No |
| Size Irregular | 8276 |
| Size Total | 8276 Sqft |
| Size Total Text | 8276 Sqft |
| Zoning Description | R1a |
| Zoning Type | Residential |
Rooms
| Level | Type | Length | Width | Dimensions |
|---|---|---|---|---|
| Main Level | Patio | 15'3 x 13'10 | ||
| Main Level | Entrance | 12'6 x 7'5 | ||
| Main Level | Bedroom | 10'11 x 10'0 | ||
| Main Level | Bedroom | 11'3 x 10'0 | ||
| Main Level | Ensuite | 3-Piece | ||
| Main Level | Primary Bedroom | 15'6 x 13'6 | ||
| Main Level | Family Room | 19'9 x 11'10 | ||
| Main Level | Bathroom | 4-Piece | ||
| Main Level | Living Room | 16'0 x 11'9 | ||
| Main Level | Dining Room | 11'3 x 10'3 | ||
| Main Level | Kitchen | 12'4 x 10'3 |
https://www.realtor.ca/real-estate/27122854/500-park-forest-dr-campbell-river-campbell-river-west
Interested?
Contact us for more information
Vanessa Monteith-Hird
Personal Real Estate Corporation
vanessamh.com/
https://vanessamh/
950 Island Highway
Campbell River, British Columbia V9W 2C3
(250) 286-1187
(800) 379-7355
(250) 286-6144
www.checkrealty.ca/
https://www.facebook.com/remaxcheckrealty
https://www.instagram.com/remaxcheckrealty/
Cathy Duggan
Personal Real Estate Corporation
950 Island Highway
Campbell River, British Columbia V9W 2C3
(250) 286-1187
(800) 379-7355
(250) 286-6144
www.checkrealty.ca/
https://www.facebook.com/remaxcheckrealty
https://www.instagram.com/remaxcheckrealty/
Kimberly Dougan
950 Island Highway
Campbell River, British Columbia V9W 2C3
(250) 286-1187
(800) 379-7355
(250) 286-6144
www.checkrealty.ca/
https://www.facebook.com/remaxcheckrealty
https://www.instagram.com/remaxcheckrealty/











